Turquoise Living Room Design Photos with a Wood Fireplace Surround
Refine by:
Budget
Sort by:Popular Today
121 - 140 of 147 photos
Item 1 of 3
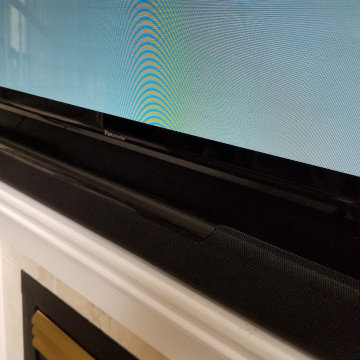
Wall mount installation of a 77" Panasonic OLED 4K TV, with Yamaha soundbar. Above the fireplace, the customer wanted the big screen while maintaining a built in, custom look.
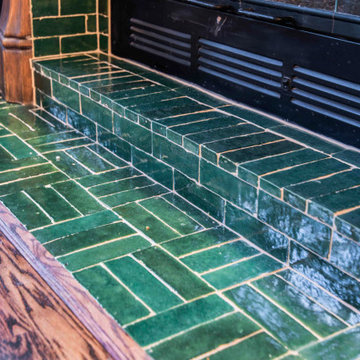
This wonderful kitchen has the perfect balance of light and dark. Accompanied by a few glass front cabinets, the upper cabinets are white recessed panels while the lower cabinets are a dark blue. Gold fixtures compliment the space by adding a touch of shine. An island that doubles as a sit at bar creates more counter space for the kitchen. The countertops are a wonderful white, black, and gray mix that brings everything together.
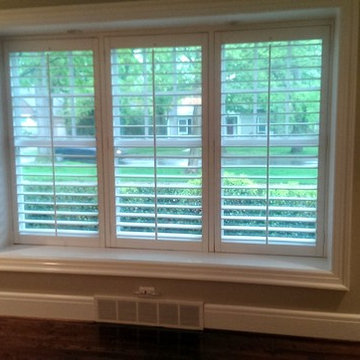
This is a before Image of a Contemporary formal Living Space. Our skilled concepter, Alex, helped this family create a warm and inviting living space prefect for entertaining and relaxing by the fire.
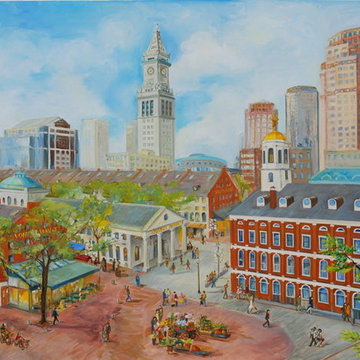
Oil on Canvas 48" x 72"
Large transitional formal open concept living room in Boston with grey walls, light hardwood floors, a standard fireplace, a wood fireplace surround and a built-in media wall.
Large transitional formal open concept living room in Boston with grey walls, light hardwood floors, a standard fireplace, a wood fireplace surround and a built-in media wall.
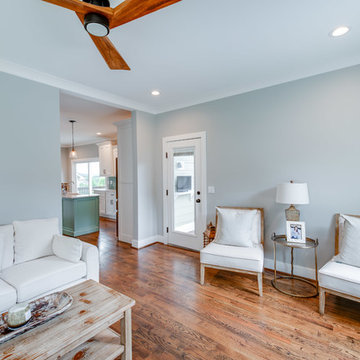
Custom home built by Homebuilder EPG Homes of Chattanooga, TN
Photo of a mid-sized traditional open concept living room in Other with grey walls, dark hardwood floors, a standard fireplace, a wood fireplace surround, a wall-mounted tv and brown floor.
Photo of a mid-sized traditional open concept living room in Other with grey walls, dark hardwood floors, a standard fireplace, a wood fireplace surround, a wall-mounted tv and brown floor.
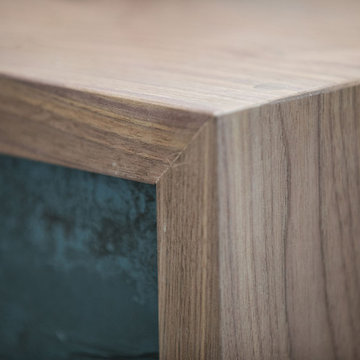
Down-to-studs renovation that included floor plan modifications, kitchen renovation, bathroom renovations, creation of a primary bed/bath suite, fireplace cosmetic improvements, lighting/flooring/paint throughout. Exterior improvements included cedar siding, paint, landscaping, handrail.
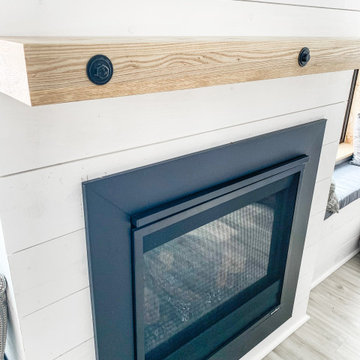
Inspiration for a mid-sized country open concept living room in Minneapolis with white walls, laminate floors, a standard fireplace, a wood fireplace surround, a built-in media wall, brown floor, timber and planked wall panelling.
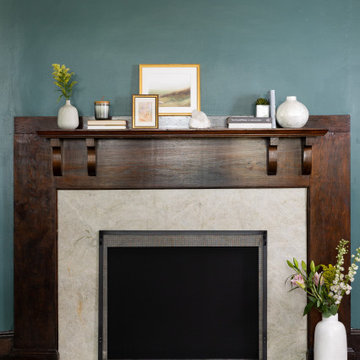
Inspiration for a mid-sized contemporary formal living room in Boston with blue walls, dark hardwood floors, a standard fireplace, a wood fireplace surround and no tv.
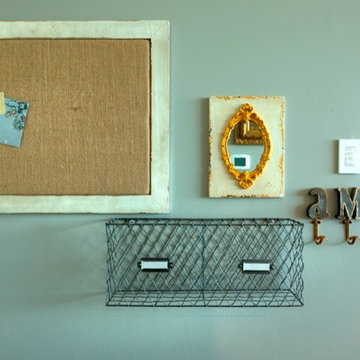
Interior Design Consulting by J & J Designs, LLC.
Photo of a mid-sized contemporary open concept living room in DC Metro with a library, grey walls, medium hardwood floors, a standard fireplace, a wood fireplace surround and no tv.
Photo of a mid-sized contemporary open concept living room in DC Metro with a library, grey walls, medium hardwood floors, a standard fireplace, a wood fireplace surround and no tv.
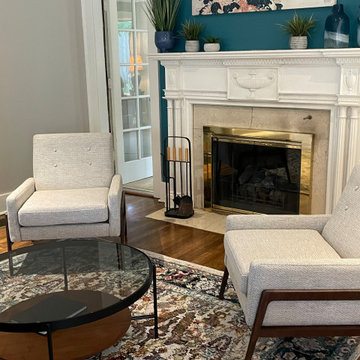
This is an example of a transitional open concept living room in Omaha with blue walls, a standard fireplace, a wood fireplace surround and medium hardwood floors.
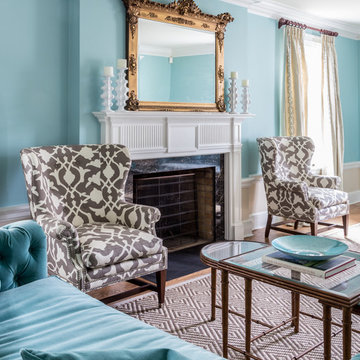
Christopher Delaney
Inspiration for a mid-sized transitional enclosed living room in Newark with blue walls, dark hardwood floors, a standard fireplace and a wood fireplace surround.
Inspiration for a mid-sized transitional enclosed living room in Newark with blue walls, dark hardwood floors, a standard fireplace and a wood fireplace surround.
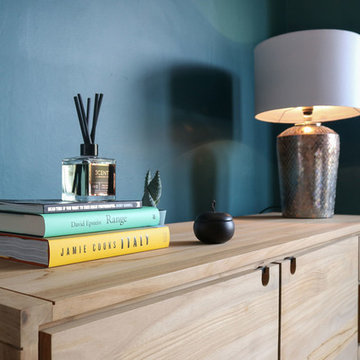
Eclectic living room in a Victorian property with a large bay window, high ceilings, log burner fire, herringbone flooring and a gallery wall. Bold blue paint colour and iron chandelier.
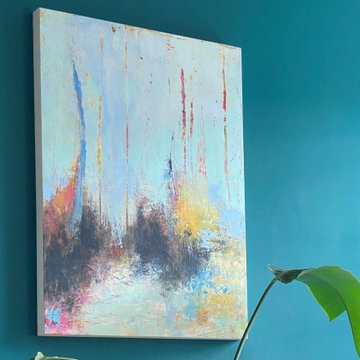
Teal walls can offer so much warmth to a room - but also can be surprisingly light in daylight. We find it doesn't make a room feel smaller to paint the walls a darker colour, but in fact can make it feel bigger!
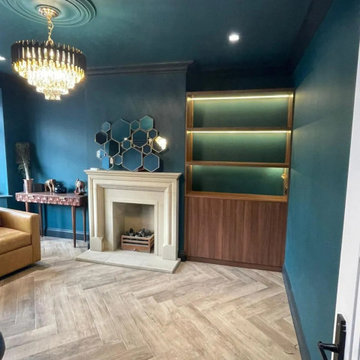
Elevate your living room with our meticulously crafted contemporary set. Designed with a stunning Natural Dijon Walnut finish, custom LED lights beneath the shelves, and freestanding bookshelves, this bespoke unit creates a captivating focal point. Organize your books in style and order this design by calling 0203 397 8387 today.
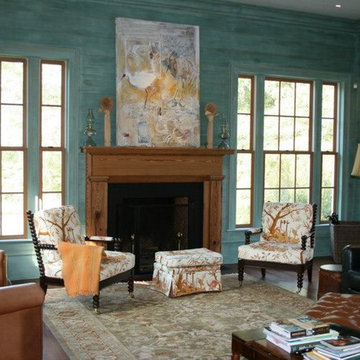
Inspiration for a mid-sized formal living room in Atlanta with green walls, medium hardwood floors, a standard fireplace and a wood fireplace surround.
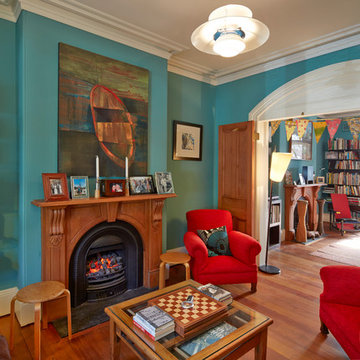
This traditional Victorian terrace has been brought into the 21st century with a heritage based color scheme and clay based paints. New lights and a gas heater work with the traditional elements of the room.
Photographer David Iacono
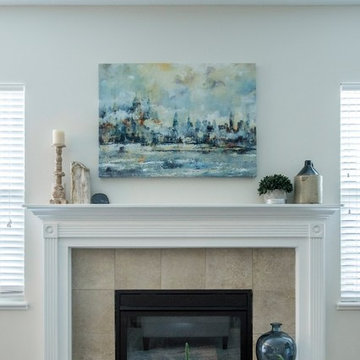
Photo by Karli Moore Photography
Design ideas for a transitional open concept living room in Columbus with beige walls, dark hardwood floors, a standard fireplace, a wood fireplace surround and brown floor.
Design ideas for a transitional open concept living room in Columbus with beige walls, dark hardwood floors, a standard fireplace, a wood fireplace surround and brown floor.
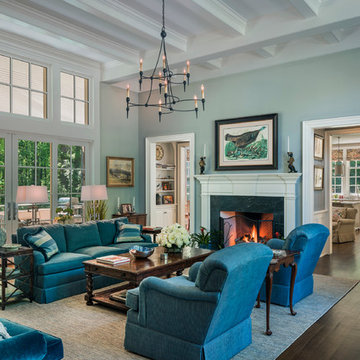
tom crane photography
Photo of a large traditional open concept living room in Philadelphia with blue walls, a standard fireplace, a wood fireplace surround, no tv and medium hardwood floors.
Photo of a large traditional open concept living room in Philadelphia with blue walls, a standard fireplace, a wood fireplace surround, no tv and medium hardwood floors.
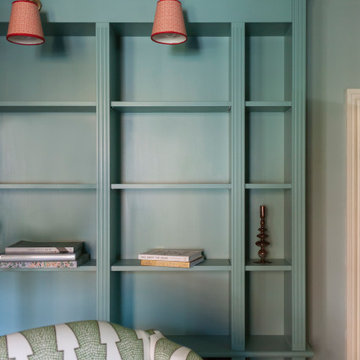
Inspiration for a large traditional formal enclosed living room in London with blue walls, light hardwood floors, a standard fireplace and a wood fireplace surround.
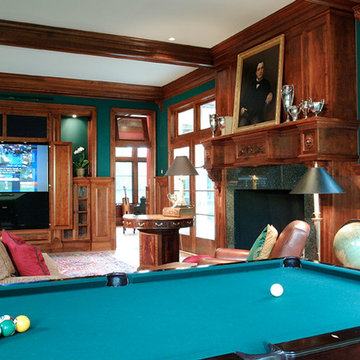
Sited on a sloping and densely wooded lot along the Potomac River in the Falcon Ridge neighborhood where exceptional architecture on large, verdant lots is the norm, the owners of this new home required a plan flexible enough to accommodate a growing family, a variety of in-home entertainment options, and recreational pursuits for children and their friends. Stylistically, our clients desired an historic aesthetic reminiscent of an English baronial manor that projects the traditional values and culture of Virginia and Washington D.C. In short, this is a trophy home meant to convey power, status and wealth. Due to site constraints, house size, and a basement sport court, we employed a straightforward structural scheme overlaid with a highly detailed exterior and interior envelope.
Featuring six fireplaces, coffered ceilings, a two-story entry foyer complete with a custom entry door, our solution employs a series of formally organized principal rooms overlooking private terraces and a large tract of pre-civil war Black Walnut trees. The large formal living area, dubbed the Hunt Room, is the home’s show piece space and is finished with cherry wainscoting, a Rumford fireplace, media center, full wet bar, antique-glass cabinetry and two sets of French doors leading to an outdoor dining terrace. The Kitchen features floor-to-ceiling cabinetry, top of the line appliances, walk-in pantry and a family-dining area. The sunken family room boasts custom built-ins, expansive picture windows, wood-burning fireplace and access to the conservatory which warehouses a grand piano in a radiused window bay overlooking the side yard.
Turquoise Living Room Design Photos with a Wood Fireplace Surround
7