Turquoise Living Room Design Photos with Medium Hardwood Floors
Refine by:
Budget
Sort by:Popular Today
41 - 60 of 878 photos
Item 1 of 3
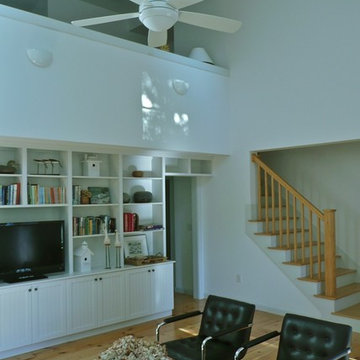
The house on Cranberry Lane began with a reproduction of a historic “half Cape” cottage that was built as a retirement home for one person in 1980. Nearly thirty years later, the next generation of the family asked me to incorporate the original house into a design that would accomodate the extended family for vacations and holidays, yet keep the look and feel of the original cottage from the street. While they wanted a traditional exterior, my clients also asked for a house that would feel more spacious than it looked, and be filled with natural light.
Inside the house, the materials and details are traditional, but the spaces are not. The living room is compact in plan, but open to the main ridge and the loft space above. The doghouse dormers on the front roof bring light into both the loft and living room, and also provide a view for anyone sitting at the 20 foot long cherry desktop that runs along the low wall at the edge of the loft.
All the interior trim, millwork, cabinets, stairs and railings were built on site, providing character to the house with a modern spin on traditional New England craftsmanship.
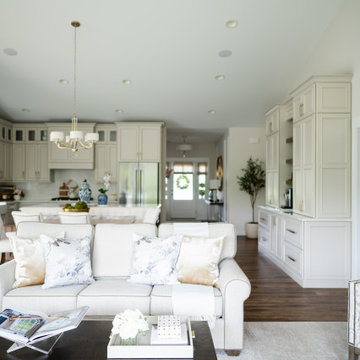
This beautiful, light-filled home radiates timeless elegance with a neutral palette and subtle blue accents. Thoughtful interior layouts optimize flow and visibility, prioritizing guest comfort for entertaining.
The living room exudes modern coziness with plush furnishings, a stunning stone-clad fireplace, and ample comfortable seating. The sleek center table adds a touch of elegance, creating the perfect space for relaxation and social gatherings.
---
Project by Wiles Design Group. Their Cedar Rapids-based design studio serves the entire Midwest, including Iowa City, Dubuque, Davenport, and Waterloo, as well as North Missouri and St. Louis.
For more about Wiles Design Group, see here: https://wilesdesigngroup.com/
To learn more about this project, see here: https://wilesdesigngroup.com/swisher-iowa-new-construction-home-design

This coastal farmhouse design is destined to be an instant classic. This classic and cozy design has all of the right exterior details, including gray shingle siding, crisp white windows and trim, metal roofing stone accents and a custom cupola atop the three car garage. It also features a modern and up to date interior as well, with everything you'd expect in a true coastal farmhouse. With a beautiful nearly flat back yard, looking out to a golf course this property also includes abundant outdoor living spaces, a beautiful barn and an oversized koi pond for the owners to enjoy.
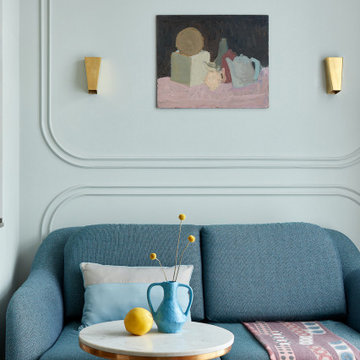
Гостиная зона в кухне-гостиной
Design ideas for a contemporary living room in Moscow with medium hardwood floors and no tv.
Design ideas for a contemporary living room in Moscow with medium hardwood floors and no tv.

Inspiration for a small contemporary open concept living room in Toronto with grey walls, medium hardwood floors, a standard fireplace, a stone fireplace surround and a wall-mounted tv.

リビングルームから室内が見渡せます。
Inspiration for a large contemporary formal open concept living room in Other with white walls, medium hardwood floors, a freestanding tv, brown floor, wallpaper and wallpaper.
Inspiration for a large contemporary formal open concept living room in Other with white walls, medium hardwood floors, a freestanding tv, brown floor, wallpaper and wallpaper.

This is an example of a contemporary living room in San Francisco with white walls, medium hardwood floors, a ribbon fireplace, a wall-mounted tv, brown floor and vaulted.
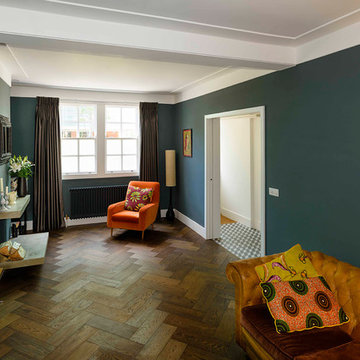
Dark stained oak herringbone floor, hand finished in a hard wax oil. The client wanted the colour of walnut on an oak board.
The oversize herringbone block works well in a contemporary living space.
All the blocks are engineered, bevel edged, tongue and grooved on all 4 sides. Compatible with under floor heating.
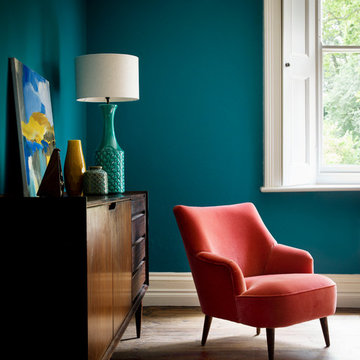
The Peggy chair in Dusty Rose cotton matt velvet from £460
This is an example of a small midcentury open concept living room in London with blue walls, medium hardwood floors, no fireplace and no tv.
This is an example of a small midcentury open concept living room in London with blue walls, medium hardwood floors, no fireplace and no tv.
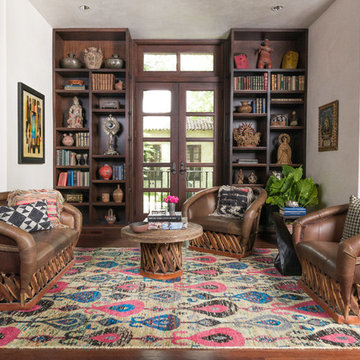
Inspiration for a mediterranean open concept living room in Dallas with white walls and medium hardwood floors.
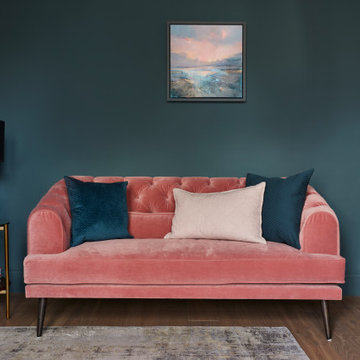
Stunning Living Room embracing the dark colours on the walls which is Inchyra Blue by Farrow and Ball. A retreat from the open plan kitchen/diner/snug that provides an evening escape for the adults. Teal and Coral Pinks were used as accents as well as warm brass metals to keep the space inviting and cosy.

A bright and colorful eclectic living space with elements of mid-century design as well as tropical pops and lots of plants. Featuring vintage lighting salvaged from a preserved 1960's home in Palm Springs hanging in front of a custom designed slatted feature wall. Custom art from a local San Diego artist is paired with a signed print from the artist SHAG. The sectional is custom made in an evergreen velvet. Hand painted floating cabinets and bookcases feature tropical wallpaper backing. An art tv displays a variety of curated works throughout the year.

Photo of a mid-sized traditional formal enclosed living room in Chicago with green walls, medium hardwood floors, no fireplace, no tv, brown floor, exposed beam and decorative wall panelling.
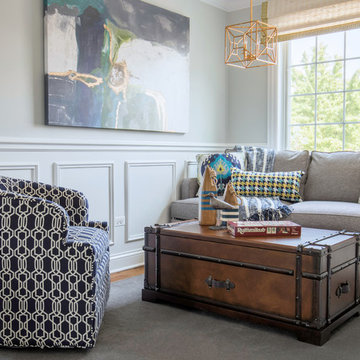
An unusual loft space gets a multifunctional design with movable furnishings to create a flexible and adaptable space for a family with three young children.

Living: pavimento originale in quadrotti di rovere massello; arredo vintage unito ad arredi disegnati su misura (panca e mobile bar) Tavolo in vetro con gambe anni 50; sedie da regista; divano anni 50 con nuovo tessuto blu/verde in armonia con il colore blu/verde delle pareti. Poltroncine anni 50 danesi; camino originale. Lampada tavolo originale Albini.

This is an example of a small transitional formal open concept living room in Chicago with green walls, medium hardwood floors, no fireplace, no tv, brown floor, coffered and wallpaper.
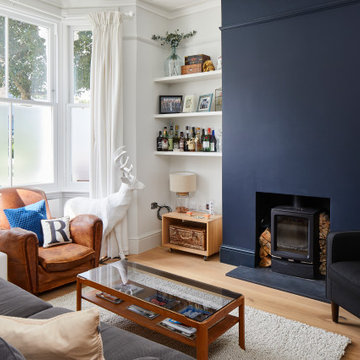
Inspiration for a mid-sized contemporary living room in London with white walls, medium hardwood floors, a wood stove and brown floor.
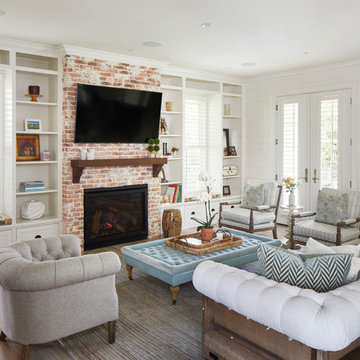
Woodmont Ave. Residence Living Room. Construction by RisherMartin Fine Homes. Photography by Andrea Calo. Landscaping by West Shop Design.
Large country open concept living room in Austin with white walls, a standard fireplace, a brick fireplace surround, a wall-mounted tv, medium hardwood floors and brown floor.
Large country open concept living room in Austin with white walls, a standard fireplace, a brick fireplace surround, a wall-mounted tv, medium hardwood floors and brown floor.
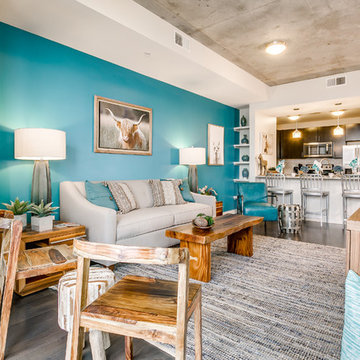
The living room is the centerpiece for this farm animal chic apartment, blending urban, modern & rustic in a uniquely Dallas feel.
Photography by Anthony Ford Photography and Tourmaxx Real Estate Media
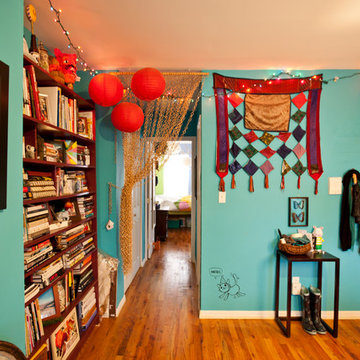
Chris A Dorsey Photography © 2013 Houzz
This is an example of an eclectic living room in New York with blue walls and medium hardwood floors.
This is an example of an eclectic living room in New York with blue walls and medium hardwood floors.
Turquoise Living Room Design Photos with Medium Hardwood Floors
3