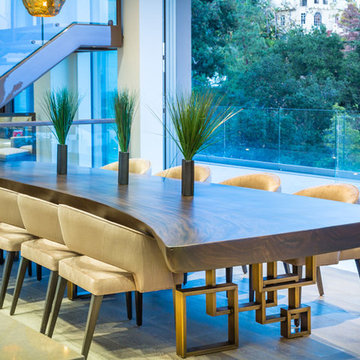Turquoise Open Plan Dining Design Ideas
Refine by:
Budget
Sort by:Popular Today
21 - 40 of 435 photos
Item 1 of 3
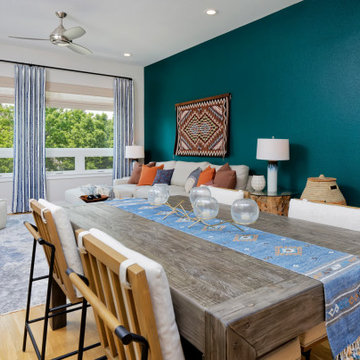
Our Montecito studio gave this townhome a modern look with brightly-colored accent walls, printed wallpaper, and sleek furniture. The powder room features an elegant vanity from our MB Home Collection that was designed by our studio and manufactured in California.
---
Project designed by Montecito interior designer Margarita Bravo. She serves Montecito as well as surrounding areas such as Hope Ranch, Summerland, Santa Barbara, Isla Vista, Mission Canyon, Carpinteria, Goleta, Ojai, Los Olivos, and Solvang.
---
For more about MARGARITA BRAVO, click here: https://www.margaritabravo.com/
To learn more about this project, click here:
https://www.margaritabravo.com/portfolio/modern-bold-colorful-denver-townhome/
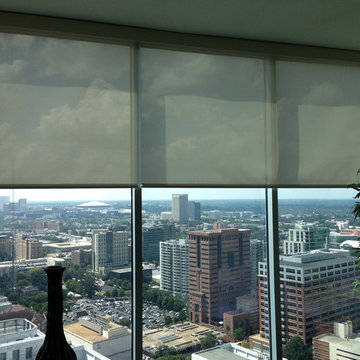
Mid-sized contemporary open plan dining in Atlanta with dark hardwood floors, no fireplace, brown floor and white walls.
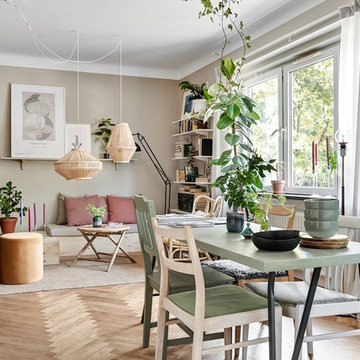
Bjurfors/ SE360
Design ideas for a small scandinavian open plan dining in Malmo with beige walls, medium hardwood floors and beige floor.
Design ideas for a small scandinavian open plan dining in Malmo with beige walls, medium hardwood floors and beige floor.
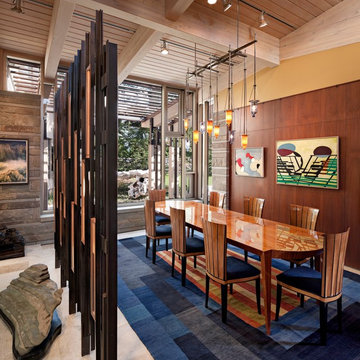
Mid-sized contemporary open plan dining in Boston with yellow walls, travertine floors, beige floor and no fireplace.
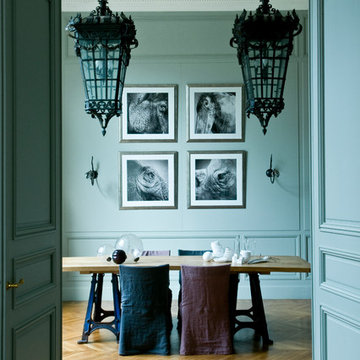
Stephen Clément
This is an example of a mid-sized eclectic open plan dining in Paris with blue walls, light hardwood floors, no fireplace and beige floor.
This is an example of a mid-sized eclectic open plan dining in Paris with blue walls, light hardwood floors, no fireplace and beige floor.
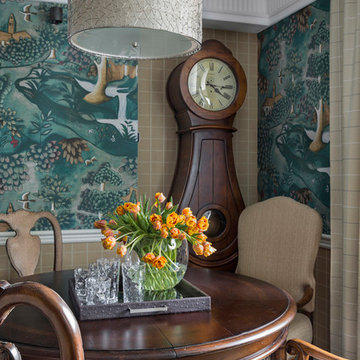
Дмитрий Лившиц
Inspiration for a large traditional open plan dining in Moscow with green walls, dark hardwood floors and brown floor.
Inspiration for a large traditional open plan dining in Moscow with green walls, dark hardwood floors and brown floor.
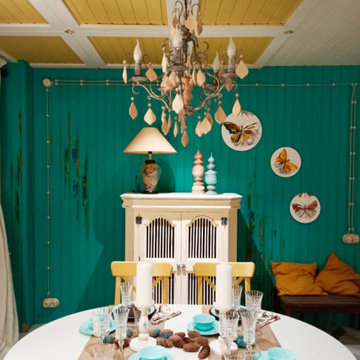
This is an example of a mid-sized traditional open plan dining in Moscow with green walls, grey floor, exposed beam and planked wall panelling.
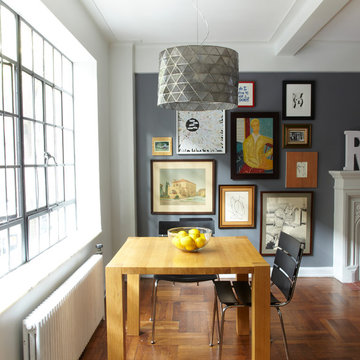
alyssa kirsten
Inspiration for a small industrial open plan dining in New York with grey walls, medium hardwood floors, a standard fireplace and a wood fireplace surround.
Inspiration for a small industrial open plan dining in New York with grey walls, medium hardwood floors, a standard fireplace and a wood fireplace surround.
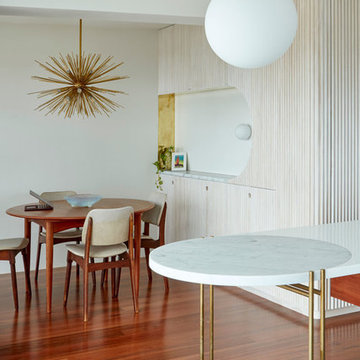
Christopher Frederick Jones
This is an example of a small midcentury open plan dining in Brisbane with white walls, medium hardwood floors and brown floor.
This is an example of a small midcentury open plan dining in Brisbane with white walls, medium hardwood floors and brown floor.
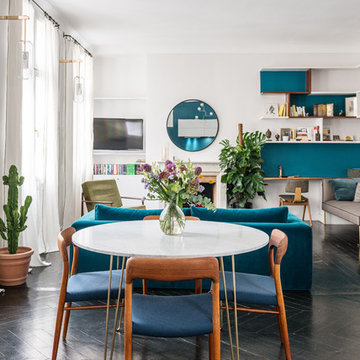
Situé au 4ème et 5ème étage, ce beau duplex est mis en valeur par sa luminosité. En contraste aux murs blancs, le parquet hausmannien en pointe de Hongrie a été repeint en noir, ce qui lui apporte une touche moderne. Dans le salon / cuisine ouverte, la grande bibliothèque d’angle a été dessinée et conçue sur mesure en bois de palissandre, et sert également de bureau.
La banquette également dessinée sur mesure apporte un côté cosy et très chic avec ses pieds en laiton.
La cuisine sans poignée, sur fond bleu canard, a un plan de travail en granit avec des touches de cuivre.
A l’étage, le bureau accueille un grand plan de travail en chêne massif, avec de grandes étagères peintes en vert anglais. La chambre parentale, très douce, est restée dans les tons blancs.
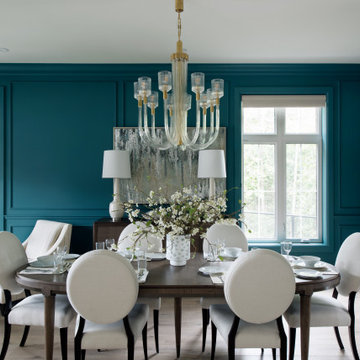
The first Net Zero Minto Dream Home:
At Minto Communities, we’re always trying to evolve through research and development. We see building the Minto Dream Home as an opportunity to push the boundaries on innovative home building practices, so this year’s Minto Dream Home, the Hampton—for the first time ever—has been built as a Net Zero Energy home. This means the home will produce as much energy as it consumes.
Carefully considered East-coast elegance:
Returning this year to head up the interior design, we have Tanya Collins. The Hampton is based on our largest Mahogany design—the 3,551 sq. ft. Redwood. It draws inspiration from the sophisticated beach-houses of its namesake. Think relaxed coastal living, a soft neutral colour palette, lots of light, wainscotting, coffered ceilings, shiplap, wall moulding, and grasscloth wallpaper.
* 5,641 sq. ft. of living space
* 4 bedrooms
* 3.5 bathrooms
* Finished basement with oversized entertainment room, exercise space, and a juice bar
* A great room featuring stunning views of the surrounding nature
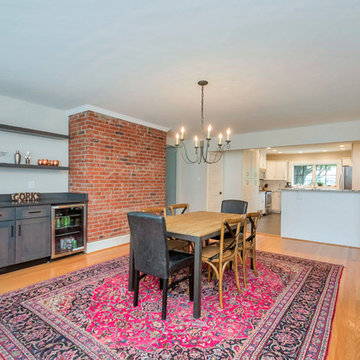
Amerihome
Mid-sized industrial open plan dining in DC Metro with beige walls, light hardwood floors and brown floor.
Mid-sized industrial open plan dining in DC Metro with beige walls, light hardwood floors and brown floor.
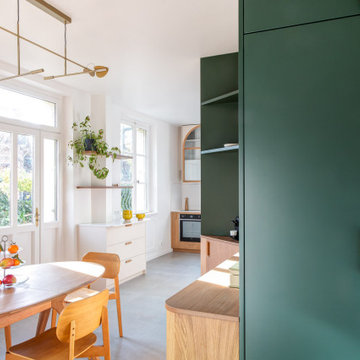
La grande cuisine de 30m² présente un design caractérisé par l’utilisation de formes arrondies et agrémentée de surfaces vitrées, associant harmonieusement le bois de chêne et créant un contraste élégant avec la couleur blanche.
Le sol est revêtu de céramique, tandis qu’un mur est orné de la teinte Lichen Atelier Germain.
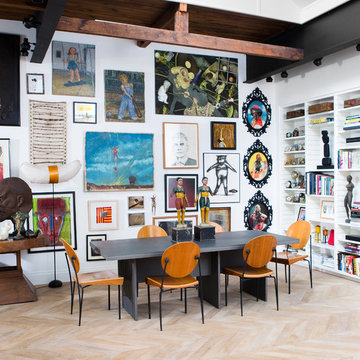
A bold gallery wall backs the dining space of the great room.
Photo by Adam Milliron
Large eclectic open plan dining in Other with white walls, light hardwood floors, no fireplace and beige floor.
Large eclectic open plan dining in Other with white walls, light hardwood floors, no fireplace and beige floor.
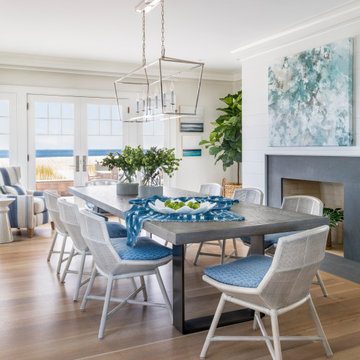
Design ideas for a beach style open plan dining in New York with white walls, light hardwood floors and a standard fireplace.
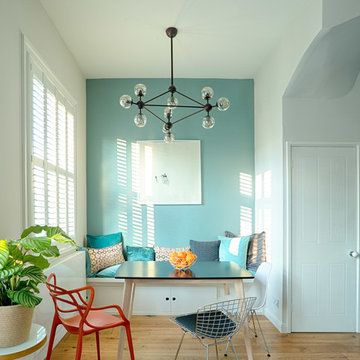
NIck White
Photo of a transitional open plan dining in Hampshire with multi-coloured walls, light hardwood floors and beige floor.
Photo of a transitional open plan dining in Hampshire with multi-coloured walls, light hardwood floors and beige floor.
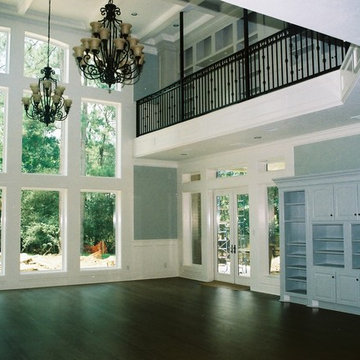
Inspiration for a large transitional open plan dining in Houston with blue walls, dark hardwood floors and no fireplace.
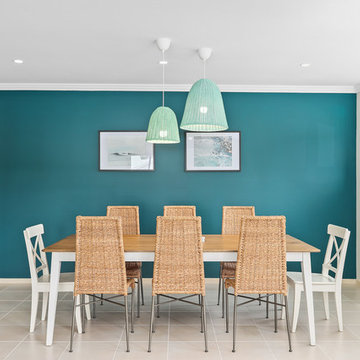
Photos: @coastalsnaps
This is an example of a mid-sized beach style open plan dining in Melbourne with green walls, no fireplace and beige floor.
This is an example of a mid-sized beach style open plan dining in Melbourne with green walls, no fireplace and beige floor.
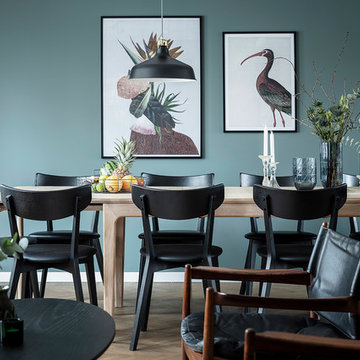
Stort matbord från Skovby med plats för många!
Inspiration for a mid-sized scandinavian open plan dining in Gothenburg with blue walls, dark hardwood floors and brown floor.
Inspiration for a mid-sized scandinavian open plan dining in Gothenburg with blue walls, dark hardwood floors and brown floor.
Turquoise Open Plan Dining Design Ideas
2
