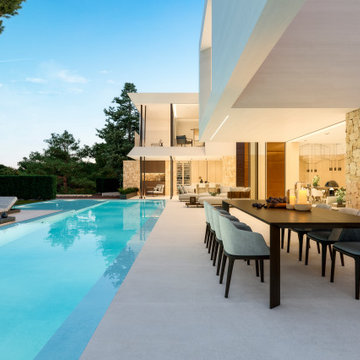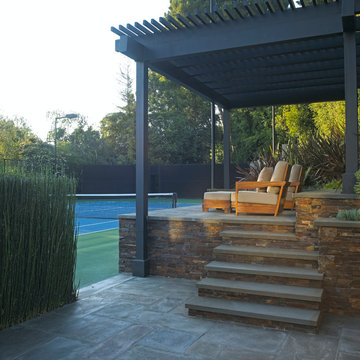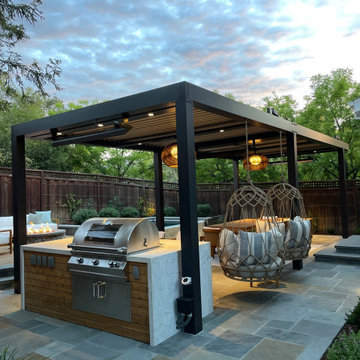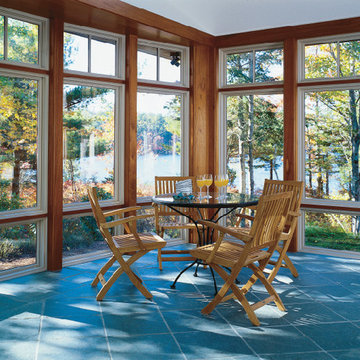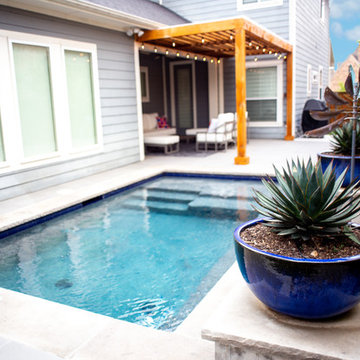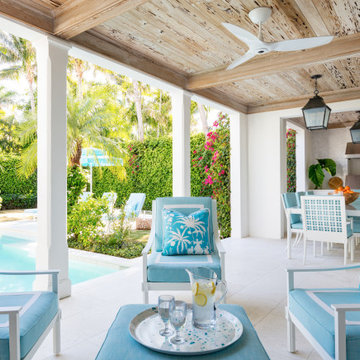Turquoise Patio Design Ideas
Refine by:
Budget
Sort by:Popular Today
201 - 220 of 4,716 photos
Item 1 of 2
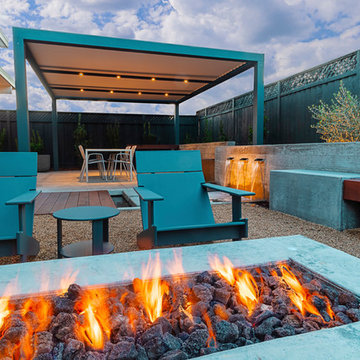
Custom PIP firepit w/ gravel pathway, custom water feature with IPE bench and retaining wall.
Mid-sized modern backyard patio in San Francisco with a fire feature and a pergola.
Mid-sized modern backyard patio in San Francisco with a fire feature and a pergola.
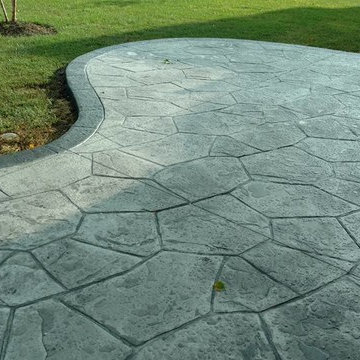
Stamped concrete patio with fieldstone pattern, the darker gray border, and the curves makes this patio look amazing.
Design ideas for a large traditional backyard patio in Other with a fire feature, stamped concrete and no cover.
Design ideas for a large traditional backyard patio in Other with a fire feature, stamped concrete and no cover.
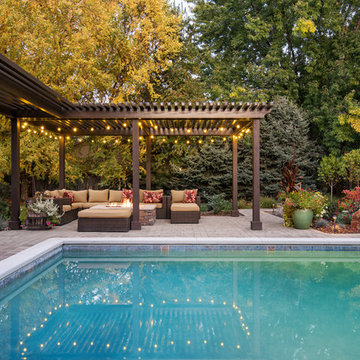
Blu Fish Photography
Design ideas for a large contemporary backyard patio in Boise with a fire feature, brick pavers and a pergola.
Design ideas for a large contemporary backyard patio in Boise with a fire feature, brick pavers and a pergola.
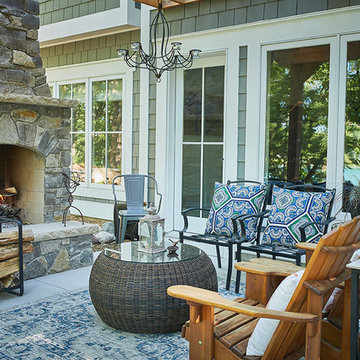
As a cottage, the Ridgecrest was designed to take full advantage of a property rich in natural beauty. Each of the main houses three bedrooms, and all of the entertaining spaces, have large rear facing windows with thick craftsman style casing. A glance at the front motor court reveals a guesthouse above a three-stall garage. Complete with separate entrance, the guesthouse features its own bathroom, kitchen, laundry, living room and bedroom. The columned entry porch of the main house is centered on the floor plan, but is tucked under the left side of the homes large transverse gable. Centered under this gable is a grand staircase connecting the foyer to the lower level corridor. Directly to the rear of the foyer is the living room. With tall windows and a vaulted ceiling. The living rooms stone fireplace has flanking cabinets that anchor an axis that runs through the living and dinning room, ending at the side patio. A large island anchors the open concept kitchen and dining space. On the opposite side of the main level is a private master suite, complete with spacious dressing room and double vanity master bathroom. Buffering the living room from the master bedroom, with a large built-in feature wall, is a private study. Downstairs, rooms are organized off of a linear corridor with one end being terminated by a shared bathroom for the two lower bedrooms and large entertainment spaces.
Photographer: Ashley Avila Photography
Builder: Douglas Sumner Builder, Inc.
Interior Design: Vision Interiors by Visbeen
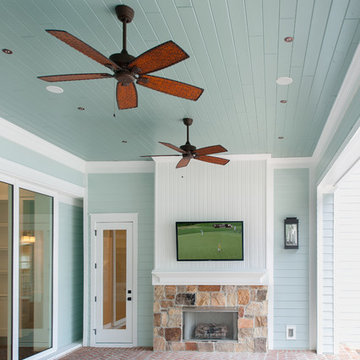
4 beds 5 baths 4,447 sqft
RARE FIND! NEW HIGH-TECH, LAKE FRONT CONSTRUCTION ON HIGHLY DESIRABLE WINDERMERE CHAIN OF LAKES. This unique home site offers the opportunity to enjoy lakefront living on a private cove with the beauty and ambiance of a classic "Old Florida" home. With 150 feet of lake frontage, this is a very private lot with spacious grounds, gorgeous landscaping, and mature oaks. This acre plus parcel offers the beauty of the Butler Chain, no HOA, and turn key convenience. High-tech smart house amenities and the designer furnishings are included. Natural light defines the family area featuring wide plank hickory hardwood flooring, gas fireplace, tongue and groove ceilings, and a rear wall of disappearing glass opening to the covered lanai. The gourmet kitchen features a Wolf cooktop, Sub-Zero refrigerator, and Bosch dishwasher, exotic granite counter tops, a walk in pantry, and custom built cabinetry. The office features wood beamed ceilings. With an emphasis on Florida living the large covered lanai with summer kitchen, complete with Viking grill, fridge, and stone gas fireplace, overlook the sparkling salt system pool and cascading spa with sparkling lake views and dock with lift. The private master suite and luxurious master bath include granite vanities, a vessel tub, and walk in shower. Energy saving and organic with 6-zone HVAC system and Nest thermostats, low E double paned windows, tankless hot water heaters, spray foam insulation, whole house generator, and security with cameras. Property can be gated.
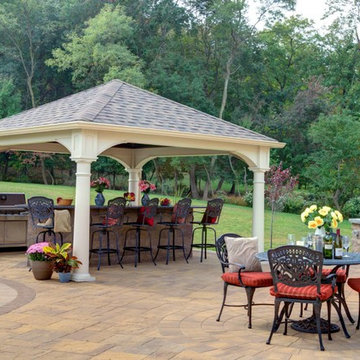
Square Vinyl Pavilion with round posts
Photo of a large transitional backyard patio in Boston with an outdoor kitchen, natural stone pavers and a gazebo/cabana.
Photo of a large transitional backyard patio in Boston with an outdoor kitchen, natural stone pavers and a gazebo/cabana.
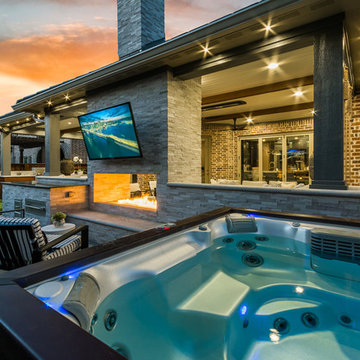
These clients spent the majority of their time outside and entertained frequently, but their existing patio space didn't allow for larger gatherings.
We added nearly 500 square feet to the already 225 square feet existing to create this expansive outdoor living room. The outdoor fireplace is see-thru and can fully convert to wood burning should the clients desire. Beyond the fireplace is a spa built in on two sides with a composite deck, LED step lighting, and outdoor rated TV, and additional counter space.
The outdoor grilling area mimics the interior of the clients home with a kitchen island and space for dining.
Heaters were added in ceiling and mounted to walls to create additional heat sources.
To capture the best lighting, our clients enhanced their space with lighting in the overhangs, underneath the benches adjacent the fireplace, and recessed cans throughout.
Audio/Visual details include an outdoor rated TV by the spa, Sonos surround sound in the main sitting area, the grilling area, and another landscape zone by the spa.
The lighting and audio/visual in this project is also fully automated.
To bring their existing area and new area together for ultimate entertaining, the clients remodeled their exterior breakfast room wall by removing three windows and adding an accordion door with a custom retractable screen to keep bugs out of the home.
For landscape, the existing sod was removed and synthetic turf installed around the entirety of the backyard area along with a small putting green.
Selections:
Flooring - 2cm porcelain paver
Kitchen/island: Fascia is ipe. Counters are 3cm quartzite
Dry Bar: Fascia is stacked stone panels. Counter is 3cm granite.
Ceiling: Painted tongue and groove pine with decorative stained cedar beams.
Additional Paint: Exterior beams painted accent color (do not match existing house colors)
Roof: Slate Tile
Benches: Tile back, stone (bullnose edge) seat and cap
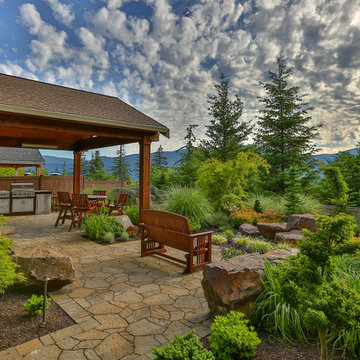
This is an example of a traditional backyard patio in Seattle with a water feature, natural stone pavers and a roof extension.
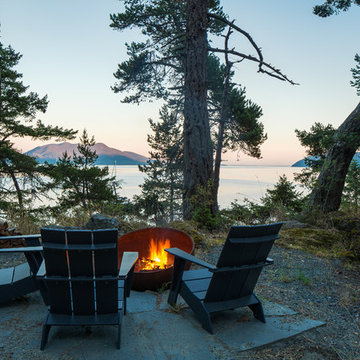
Sean Airhart
Design ideas for a mid-sized country backyard patio in Seattle with natural stone pavers and no cover.
Design ideas for a mid-sized country backyard patio in Seattle with natural stone pavers and no cover.
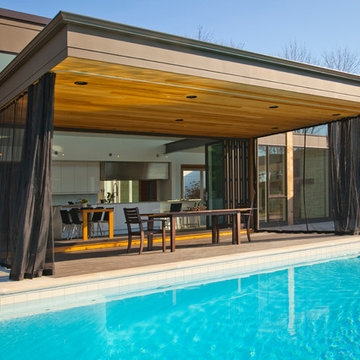
Ross Van Pelt - RVP Photography
This is an example of a modern patio in Cincinnati with a roof extension.
This is an example of a modern patio in Cincinnati with a roof extension.
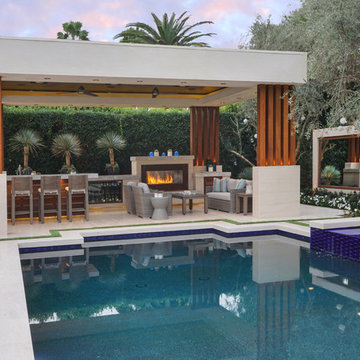
Landscape Design: AMS Landscape Design Studios, Inc. / Photography: Jeri Koegel
Large contemporary backyard patio in Orange County with an outdoor kitchen, natural stone pavers and a gazebo/cabana.
Large contemporary backyard patio in Orange County with an outdoor kitchen, natural stone pavers and a gazebo/cabana.
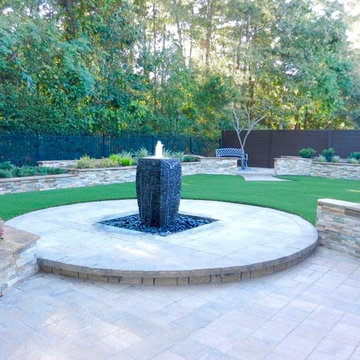
This architecturally designed low maintenance backyard features a custom paver patio with a dramatic fire pit, veneer stone walls, raised stone flower beds with colorful attractive landscape and synthetic/artificial turf.
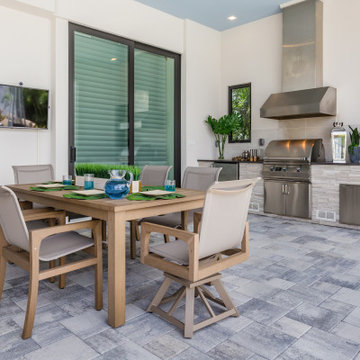
Inspiration for a contemporary backyard patio in Tampa with tile, a roof extension and an outdoor kitchen.
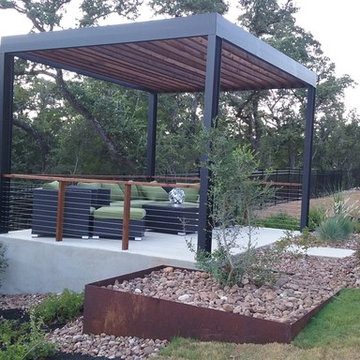
Inspiration for a mid-sized backyard patio in Austin with concrete pavers and a pergola.
Turquoise Patio Design Ideas
11
