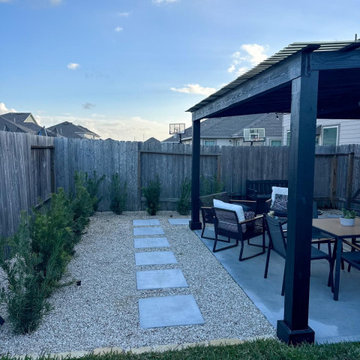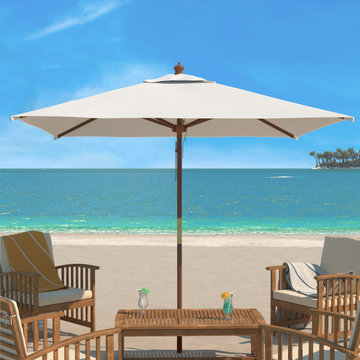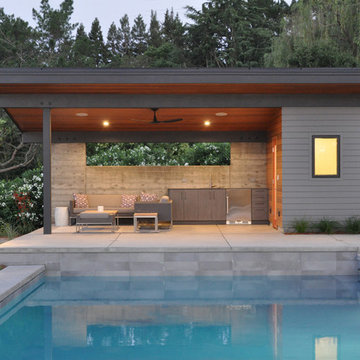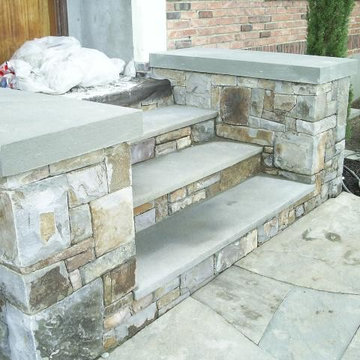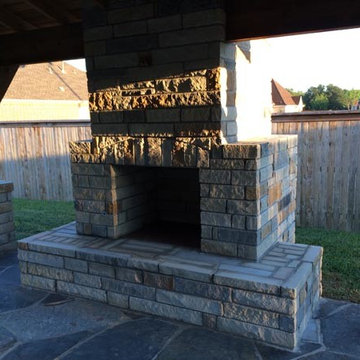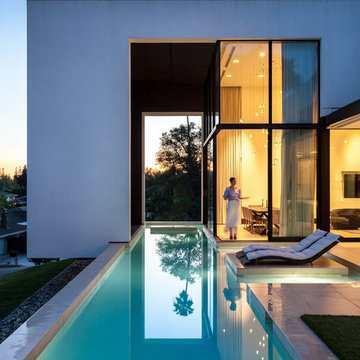Turquoise Patio Design Ideas
Refine by:
Budget
Sort by:Popular Today
41 - 60 of 4,713 photos
Item 1 of 2
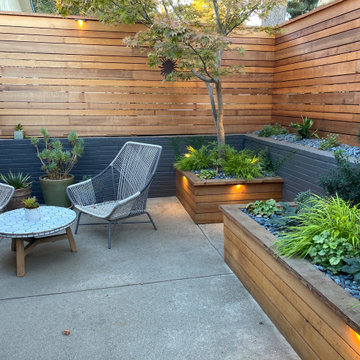
This is an example of a small modern front yard patio in San Francisco with concrete slab.
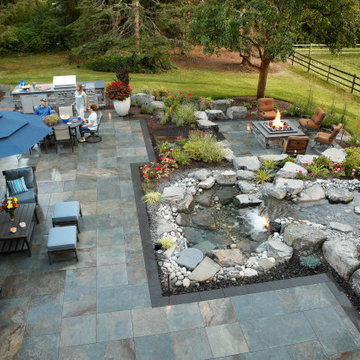
An aerial view of the project reveals details in the multiple types of plants, rock and elements. Bright spots of color from perennials accent the large water feature, fireplace and outdoor living spaces.
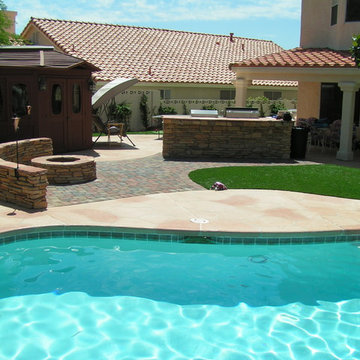
This is an example of a large backyard patio in Las Vegas with an outdoor kitchen, natural stone pavers and no cover.
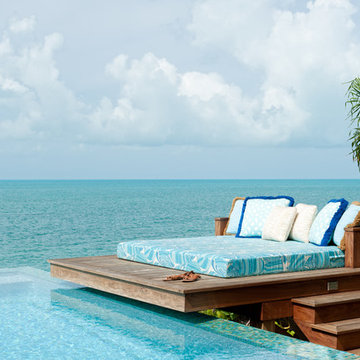
Terrapin Residence
Turks and Caicos
Photography Credit :
Steve Passmore
www.provopics.com
Inspiration for a tropical patio in New York with decking.
Inspiration for a tropical patio in New York with decking.
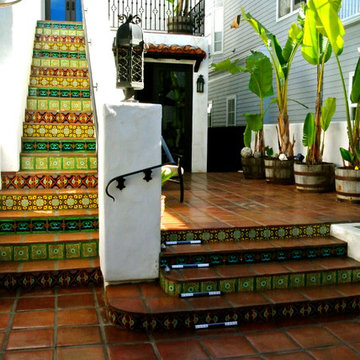
Patio project decorated with hand painted and handcrafted decorative talavera tile and saltillo pavers.
Custom color at no extra charge.
Design services at no extra charge.
mexicanarttile.com
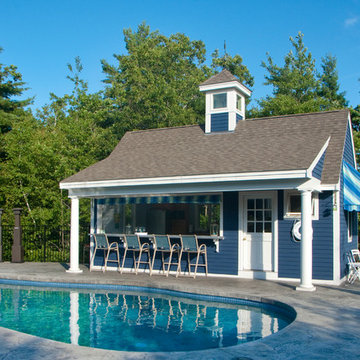
Photo of a large traditional backyard patio in Manchester with an outdoor kitchen, natural stone pavers and a gazebo/cabana.
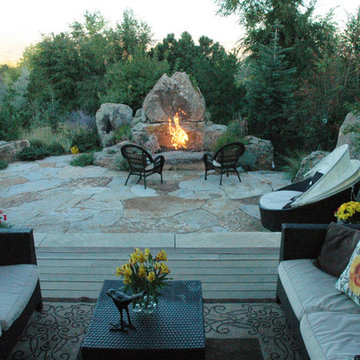
This is an example of a mid-sized country backyard patio in Denver with a fire feature, decking and a pergola.
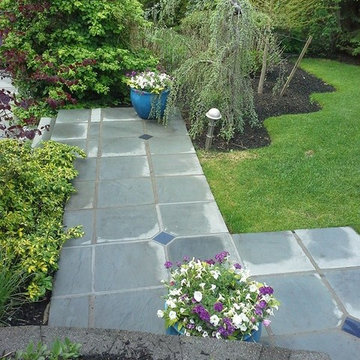
Photo of a mid-sized contemporary backyard patio in New York with a container garden, natural stone pavers and no cover.
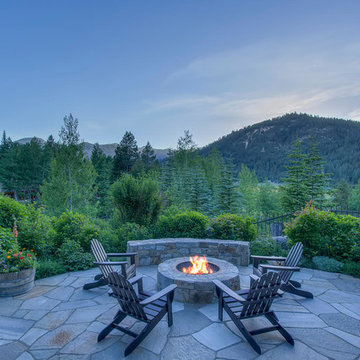
Stone patio, fire pit and mountain views at BrokenArrowLodge.info in Squaw Valley, Lake Tahoe photography by Photo-tecture.com
Design ideas for an expansive country backyard patio in Sacramento with a fire feature and natural stone pavers.
Design ideas for an expansive country backyard patio in Sacramento with a fire feature and natural stone pavers.
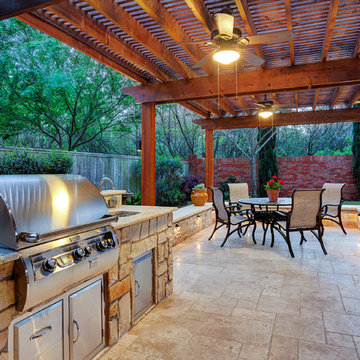
Photo of a large transitional backyard patio in Houston with an outdoor kitchen, natural stone pavers and a pergola.
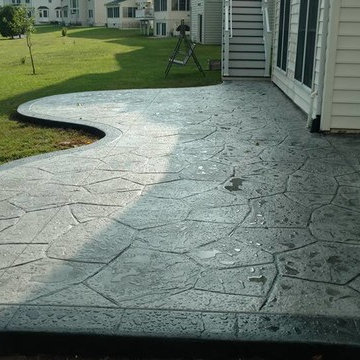
Stamped concrete patio with fieldstone pattern, the darker gray border, and the curves makes this patio look amazing.
Large traditional backyard patio in Other with a fire feature, stamped concrete and no cover.
Large traditional backyard patio in Other with a fire feature, stamped concrete and no cover.
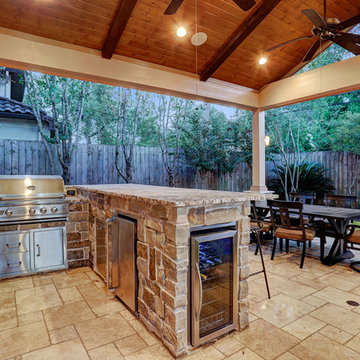
Gorgeous Travertine flooring, modern rectangle fire pit to allow a beautiful pool view, custom stone/granite kitchen with granite counters, RCS frills and fun wine cooler! Open concept wooden T&G ceiling and exposed beams.
TK Images
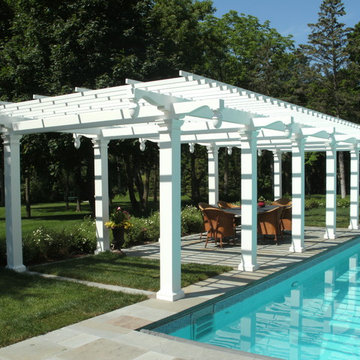
Large white pergola designed and installed by Dakota Unlimited
Design ideas for a large beach style backyard patio in Minneapolis with natural stone pavers and a pergola.
Design ideas for a large beach style backyard patio in Minneapolis with natural stone pavers and a pergola.
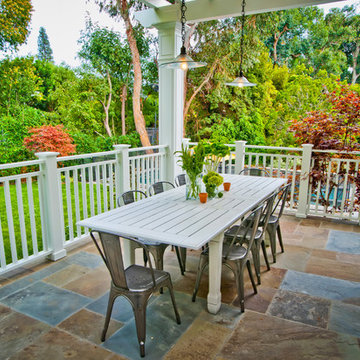
4,945 square foot two-story home, 6 bedrooms, 5 and ½ bathroom plus a secondary family room/teen room. The challenge for the design team of this beautiful New England Traditional home in Brentwood was to find the optimal design for a property with unique topography, the natural contour of this property has 12 feet of elevation fall from the front to the back of the property. Inspired by our client’s goal to create direct connection between the interior living areas and the exterior living spaces/gardens, the solution came with a gradual stepping down of the home design across the largest expanse of the property. With smaller incremental steps from the front property line to the entry door, an additional step down from the entry foyer, additional steps down from a raised exterior loggia and dining area to a slightly elevated lawn and pool area. This subtle approach accomplished a wonderful and fairly undetectable transition which presented a view of the yard immediately upon entry to the home with an expansive experience as one progresses to the rear family great room and morning room…both overlooking and making direct connection to a lush and magnificent yard. In addition, the steps down within the home created higher ceilings and expansive glass onto the yard area beyond the back of the structure. As you will see in the photographs of this home, the family area has a wonderful quality that really sets this home apart…a space that is grand and open, yet warm and comforting. A nice mixture of traditional Cape Cod, with some contemporary accents and a bold use of color…make this new home a bright, fun and comforting environment we are all very proud of. The design team for this home was Architect: P2 Design and Jill Wolff Interiors. Jill Wolff specified the interior finishes as well as furnishings, artwork and accessories.
Turquoise Patio Design Ideas
3
