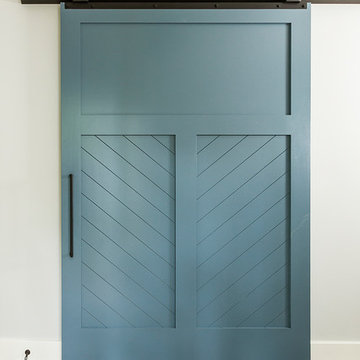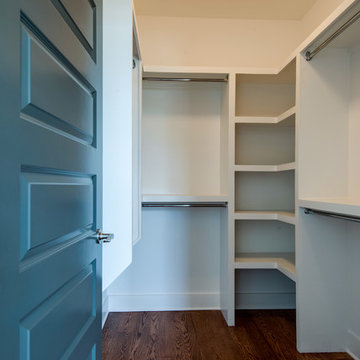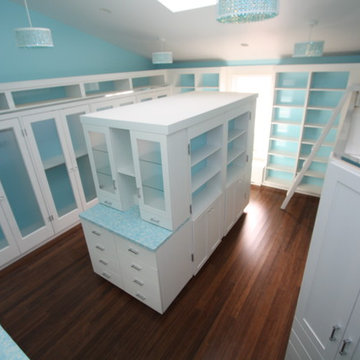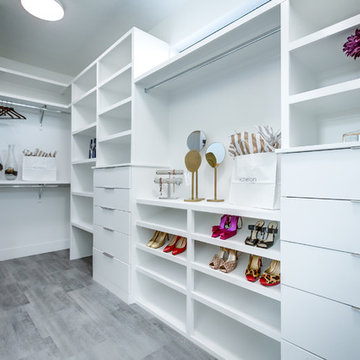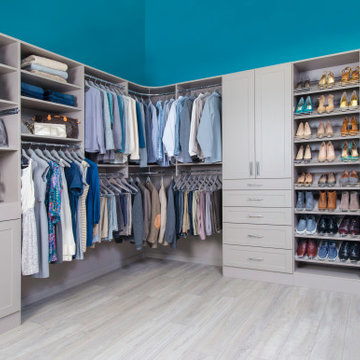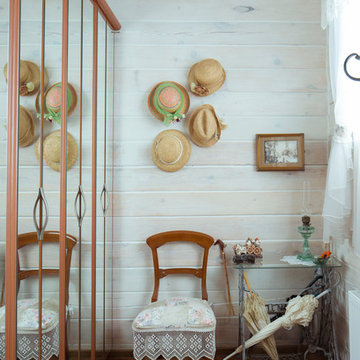Turquoise Storage and Wardrobe Design Ideas
Refine by:
Budget
Sort by:Popular Today
201 - 220 of 1,059 photos
Item 1 of 2
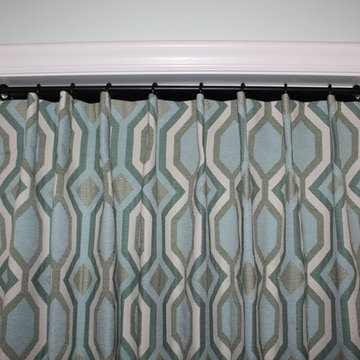
Knife pleat drapery on iron hardware for closet opening
Inspiration for a modern storage and wardrobe in Los Angeles.
Inspiration for a modern storage and wardrobe in Los Angeles.
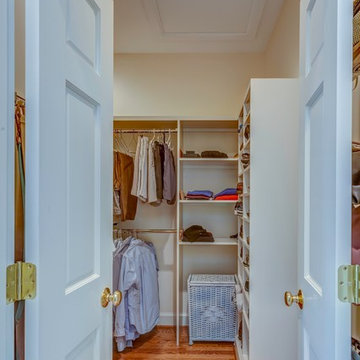
The new walk-in closet.
The master bedroom suite is an addition to the existing footprint of the home. Where a window used to be is now a doorway into the small entry alcove with a feature wall showcasing the old exterior brick; the original window was reused in the bathroom facing the front of the home for continuity. The spacious master bedroom opens into a sitting room with gorgeous high windows. The new closet offers ample storage, and the bathroom features a beautiful marble tile floor, matching vanities, and a custom tiled shower. Welcome home!
Laurie Coderre Designs
Ryan Long Photography
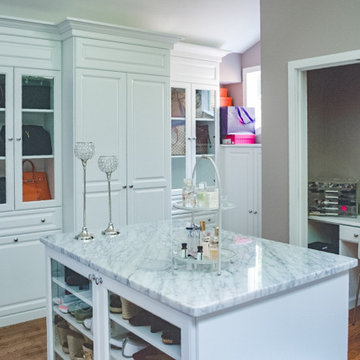
Room converted into a closet and a closet converted into makeup area.
Photo of a traditional storage and wardrobe.
Photo of a traditional storage and wardrobe.
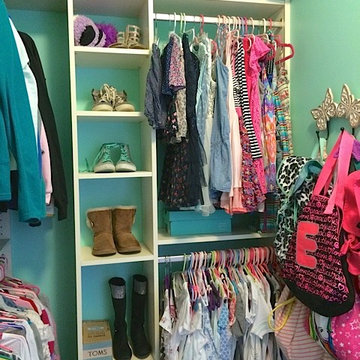
Custom closet system. Butterfly book hook from Company Kids.
Design ideas for a mid-sized transitional storage and wardrobe in DC Metro.
Design ideas for a mid-sized transitional storage and wardrobe in DC Metro.
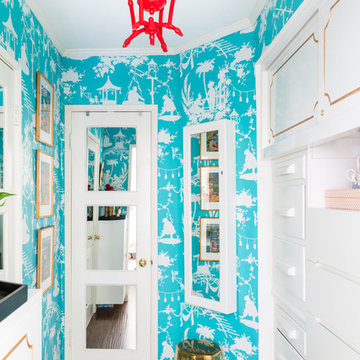
In the windowless dressing room, I had mirrored panels installed on the closet and bathroom doors. My husband painted the bamboo chandelier fire-engine red.
Photo © Bethany Nauert
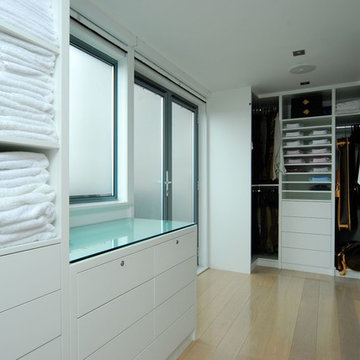
Wooden flooring, double glazed windows and French doors leading to a balcony with views of the London sky line. Climate control options of air conditioning and underfloor heating. Lutron mood lighting, electric blinds, LED down lighters and ceiling speakers. Fully fitted bespoke wardrobes with handle-less opening function
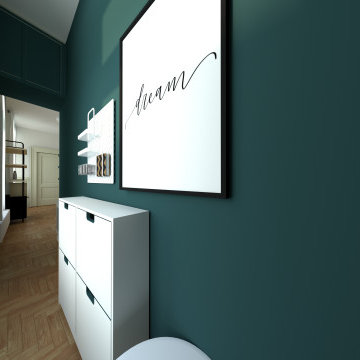
Les propriétaires souhaitaient optimiser les espaces nuit de leur ado’ et les rendre plus cosy et agréables. Également, la demande était de revoir la distribution de l’entrée pour faciliter l’accueil des visiteurs et pallier au manque de lumière.
Nous avons donc entièrement repensé l’ancienne chambre enfant (trop vaste dans sa configuration initiale) afin de créer une pièce multifonction pour adolescent avec un couchage double grâce à un canapé convertible, un bureau d’angle et un dressing aménagé dans un ancien ‘débarras’.
Au niveau de l’entrée, on a imaginé un « sas » (installé sur une partie de la chambre) agrémenté par une verrière réalisée en verre sablé. Cette dernière permet de récupérer la lumière du jour, tout en préservant l’intimité de la chambre. Le placard de la chambre se retrouve dorénavant dans l’entrée et complète l’espace vestiaire.
Un nuancier subtile, comme une poésie douce, apporte une ambiance apaisante et un cadre rêveur. Des tissus enveloppants comme la laine bouclée et le velours créent un cadre cocoon pour le jeune locataire des lieux …Ce choix décoratif se prolonge en toute sobriété dans l’entrée de cet appartement, avec des appliques et un miroir en laiton brossé ainsi qu’un meuble chaussures sur-mesure, faisant également office de tablette vide-poche.
Une rénovation soigneuse du parquet ancien et la peinture murs et plafonds , de même que les travaux d’isolation de la coursive démarre très prochainement…
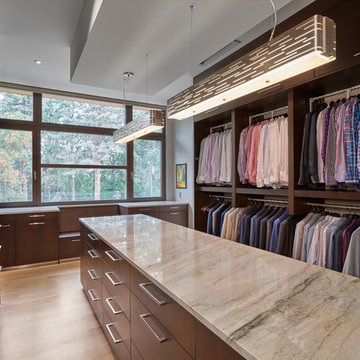
Contemporary men's walk-in wardrobe in Edmonton with dark wood cabinets and light hardwood floors.
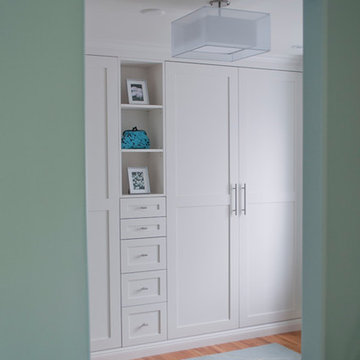
Photo of a transitional storage and wardrobe in Other with shaker cabinets, white cabinets and light hardwood floors.
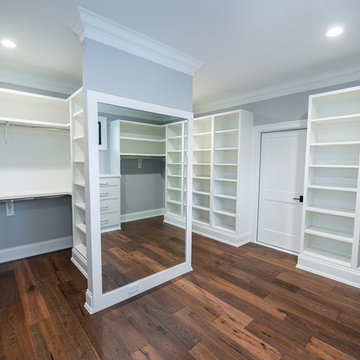
Photo by Eric Honeycutt
This is an example of a contemporary gender-neutral walk-in wardrobe in Raleigh with flat-panel cabinets, white cabinets and dark hardwood floors.
This is an example of a contemporary gender-neutral walk-in wardrobe in Raleigh with flat-panel cabinets, white cabinets and dark hardwood floors.
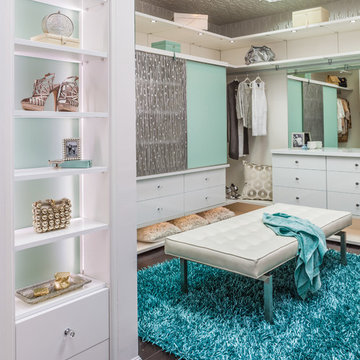
This luxurious closet features all the right details: high gloss, sparkles, lights, and leather. This room has been turned into a dream closet, with a boutique feel. Lots of shelving allows for all your favorite accessories to be on display, while doors and drawers allow you to protect your favorite pieces.
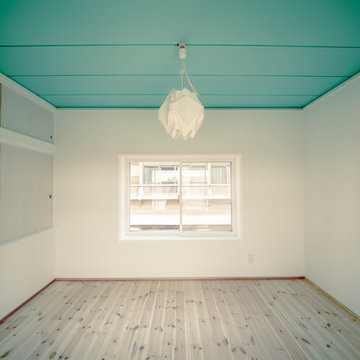
ヴィンテージ家具とオーダーメイドキッチン
30歳代のご夫婦に中古住宅物件探しを依頼され
築40年 敷地面積100坪 建物延べ床面積41坪で
さらにガレージ、スキップフロア付きの中古住宅をご紹介させていただいた所、大変気に入っていただきました。
リノベーションをご依頼いただき、打ち合わせを進めていく中でヴィンテージ家具やヴィンテージ照明など楽しく一緒に選びました。
LDKは和室二間とキッチン合わせて3部屋を一つの空間にすることでゆったりと大きな空間で過ごしたいとの思いを実現させました。
ガレージの上がスキップフロアになり、ここを旦那様の書斎(趣味部屋)にしました。壁紙は英国製ハンドメイド壁紙を使用。
奥様がオシャレでたくさんのお洋服をお持ちとの事で一部屋はドレスルームにしました。天井はtiffanyをイメージした色で、写真にはないですが、この後真っ白なクローゼットが壁一面に入りました。寝室は緑色の珪藻土で壁を仕上げ、落ち着いて深く気持ちよく睡眠が取れます。玄関はスウェーデン製を使用しました。
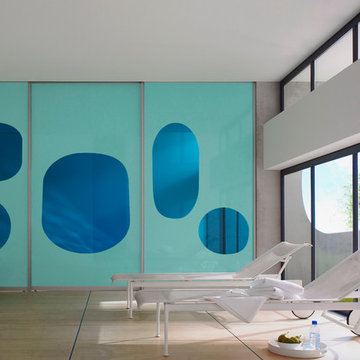
All closet-cases welcome! You’re obsessed with trying to keep organized. You put so much thought into the design of your closet and now want the perfect finishing touch that does every bit of justice to the contents inside. Whether you prefer a slide, swing, or even a bi-fold, these closet doors offer yet another opportunity to infuse your personal flair into your space.
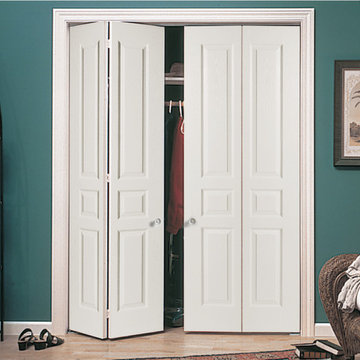
3-panel closet interior door from HomeStory Doors www.MyHomeStory.com
Storage and wardrobe in New Orleans.
Storage and wardrobe in New Orleans.
Turquoise Storage and Wardrobe Design Ideas
11
