Two-storey Exterior Design Ideas
Refine by:
Budget
Sort by:Popular Today
201 - 220 of 2,642 photos
Item 1 of 3
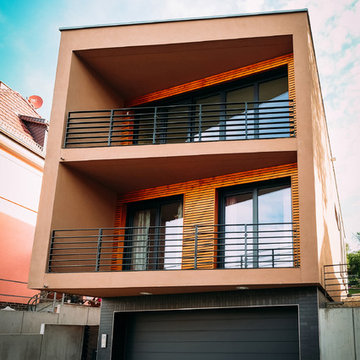
Jana Schulze
Design ideas for a mid-sized modern two-storey stucco brown house exterior in Other with a flat roof.
Design ideas for a mid-sized modern two-storey stucco brown house exterior in Other with a flat roof.
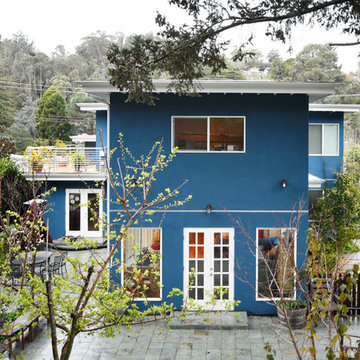
A family of four in the Montclair District of Oakland approached 3 Lights Design wanting to convert their 2 bedroom, single story home into a more spacious, inviting, light-filled home with an inlaw unit for their visiting families. The husband valued privacy while the wife valued a more open-door policy. Mixing the two, we created an open, transparent 1st floor and a more private second floor with 3 bedrooms and a home office. The inlaw unit was placed over the existing garage, adding value to the home as well as their ability to invite visitors into their home with ease.
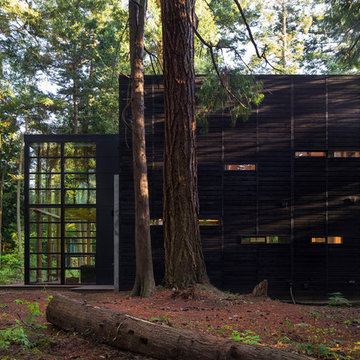
Images by Nic LeHoux
Designed as a home and studio for a photographer and his young family, Lightbox is located on a peninsula that extends south from British Columbia across the border to Point Roberts. The densely forested site lies beside a 180-acre park that overlooks the Strait of Georgia, the San Juan Islands and the Puget Sound.
Having experienced the world from under a black focusing cloth and large format camera lens, the photographer has a special fondness for simplicity and an appreciation of unique, genuine and well-crafted details.
The home was made decidedly modest, in size and means, with a building skin utilizing simple materials in a straightforward yet innovative configuration. The result is a structure crafted from affordable and common materials such as exposed wood two-bys that form the structural frame and directly support a prefabricated aluminum window system of standard glazing units uniformly sized to reduce the complexity and overall cost.
Accessed from the west on a sloped boardwalk that bisects its two contrasting forms, the house sits lightly on the land above the forest floor.
A south facing two-story glassy cage for living captures the sun and view as it celebrates the interplay of light and shadow in the forest. To the north, stairs are contained in a thin wooden box stained black with a traditional Finnish pine tar coating. Narrow apertures in the otherwise solid dark wooden wall sharply focus the vibrant cropped views of the old growth fir trees at the edge of the deep forest.
Lightbox is an uncomplicated yet powerful gesture that enables one to view the subtlety and beauty of the site while providing comfort and pleasure in the constantly changing light of the forest.
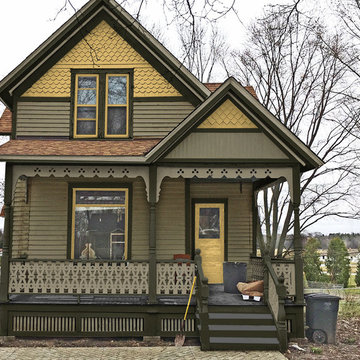
Color placement is most important. I rarely like white trim but combined with some good colors it all works well together.
Design ideas for a small traditional two-storey multi-coloured house exterior in New York with wood siding and a gable roof.
Design ideas for a small traditional two-storey multi-coloured house exterior in New York with wood siding and a gable roof.
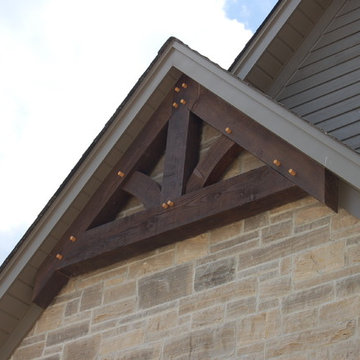
This is an example of a large traditional two-storey beige exterior in Toronto with stone veneer and a gable roof.
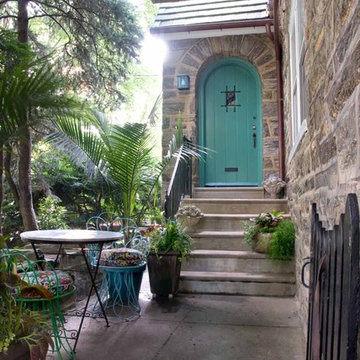
Julia Staples Photography
Photo of a small eclectic two-storey exterior in Philadelphia with stone veneer.
Photo of a small eclectic two-storey exterior in Philadelphia with stone veneer.
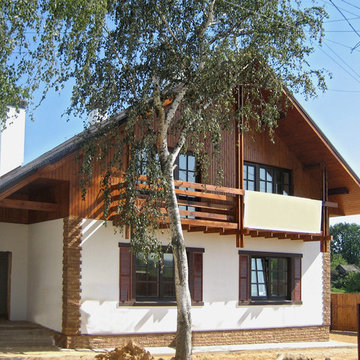
Small traditional two-storey brick exterior in Moscow with a gable roof.
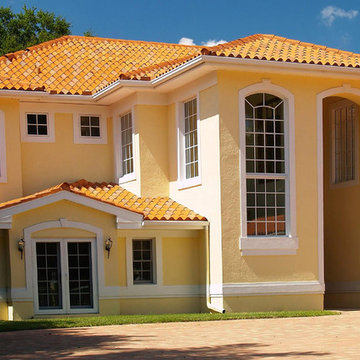
Residential Tile Roof In Lake Nona FL
Inspiration for a mid-sized mediterranean two-storey stucco yellow house exterior in Orlando with a hip roof and a tile roof.
Inspiration for a mid-sized mediterranean two-storey stucco yellow house exterior in Orlando with a hip roof and a tile roof.
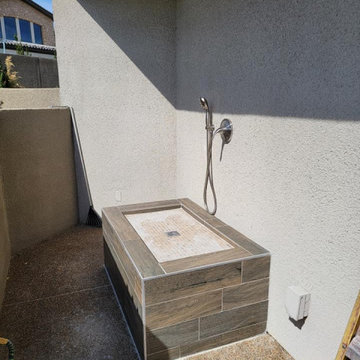
Outdoor pet washing area
Inspiration for a small two-storey stucco beige house exterior in Las Vegas.
Inspiration for a small two-storey stucco beige house exterior in Las Vegas.
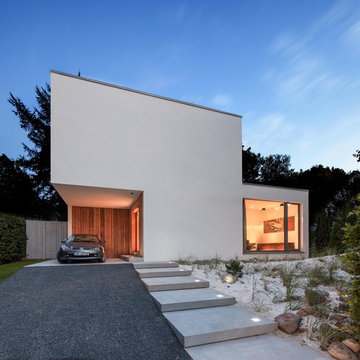
Inspiration for a mid-sized contemporary two-storey stucco white exterior in Hamburg with a flat roof.
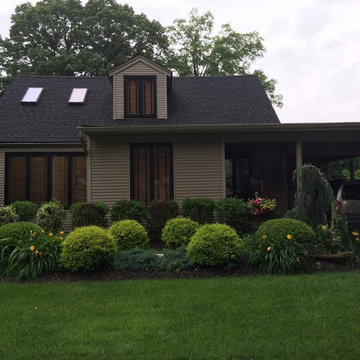
GAF Timberline HD (Charcoal)
5" K-Style seamless Hidden Hanger Gutters & 2x3 Leaders (Clay)
Installed by American Home Contractors, Florham Park, NJ
Property located in Springfield, NJ
www.njahc.com
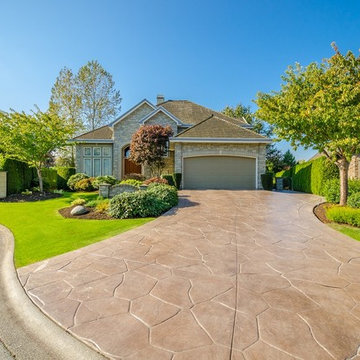
Product Needed to Get This Look: Foundation Armor AR350 Satin Sheen Concrete and Paver Sealer
Small traditional two-storey stucco beige exterior in Boston.
Small traditional two-storey stucco beige exterior in Boston.
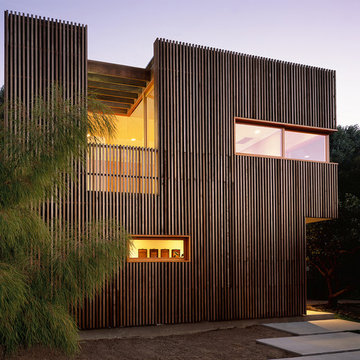
Photography: Nicole Katz
Photo of a contemporary two-storey exterior in Los Angeles with wood siding.
Photo of a contemporary two-storey exterior in Los Angeles with wood siding.
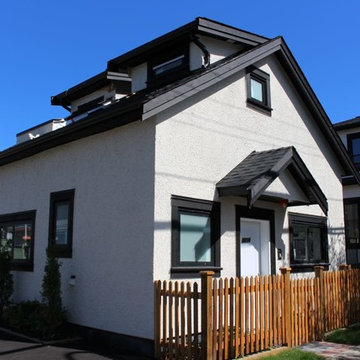
Laneway home made to match existing house
Photo of a small contemporary two-storey stucco grey house exterior in Vancouver with a gable roof and a shingle roof.
Photo of a small contemporary two-storey stucco grey house exterior in Vancouver with a gable roof and a shingle roof.
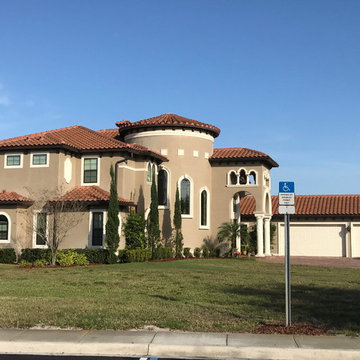
Residential Tile Roof In Lake Nona FL
Inspiration for a large mediterranean two-storey stucco grey house exterior in Orlando with a hip roof and a tile roof.
Inspiration for a large mediterranean two-storey stucco grey house exterior in Orlando with a hip roof and a tile roof.
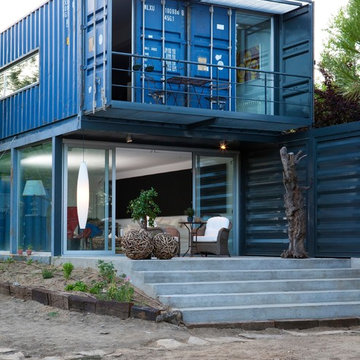
Small industrial two-storey blue exterior in Madrid with metal siding and a flat roof.
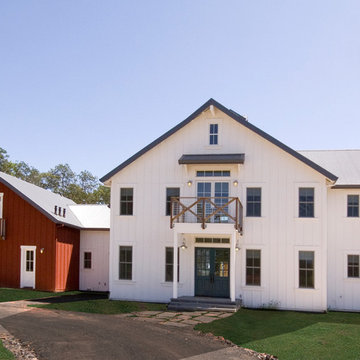
This is an example of a mid-sized country two-storey white exterior in San Francisco with wood siding.
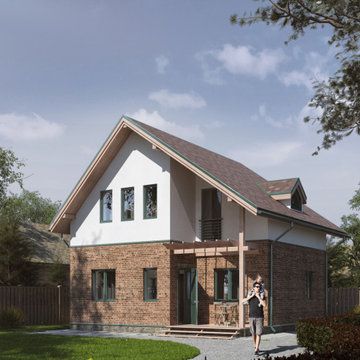
Проект компактного загородного дома. По ТЗ габариты дома были сильно ограничены, а требования к набору к функции были жестко заданы. При разработке дома было учтено расположение на участке, ориентация к сторонам света, функция, учет региона строительства и видовые ракурсы. В силу высокой компактности пришлось прибегнуть к проходным помещениям и отказаться от коридоров. Для экономии бюджета остекление дома выполнено из типовых типоразмеров (кроме слуховых окон). Материал: газобетон. Фасады: декоративный кирпич, штукатурка, дерево.
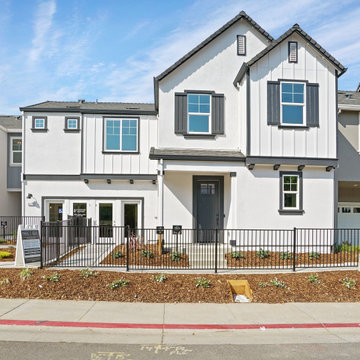
New Homes in Sacramento starting in the 400's. Models now open
Photo of a mid-sized arts and crafts two-storey stucco white house exterior in Sacramento with a gable roof, a shingle roof, a black roof and board and batten siding.
Photo of a mid-sized arts and crafts two-storey stucco white house exterior in Sacramento with a gable roof, a shingle roof, a black roof and board and batten siding.
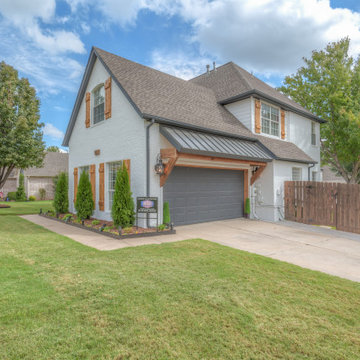
Design ideas for a mid-sized transitional two-storey white house exterior in Other with painted brick siding, a gable roof and a mixed roof.
Two-storey Exterior Design Ideas
11