Two-storey Exterior Design Ideas
Refine by:
Budget
Sort by:Popular Today
141 - 160 of 2,642 photos
Item 1 of 3
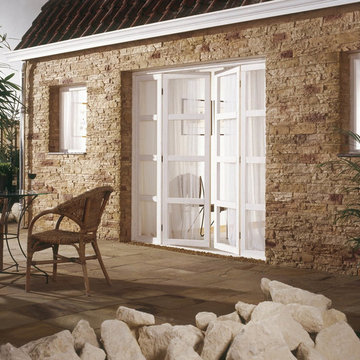
The composition of layers, the palette of shades, and the use of natural materials (concrete and granulate) give this stone his warm feel and romantic look. The Odyssee stone is 100 percent frost-resistant and can therefore be used indoors and outdoors. With a variety of sizes it's easy to make that realistic random looking wall. Stone Design is durable, easy to clean, does not discolor and is moist, frost, and heat resistant. The light weight panels are easy to install with a regular thin set mortar (tile adhesive) based on the subsurface conditions. The subtle variatons in color and shape make it look and feel like real stone. After treatment with a conrete sealer this stone is even more easy to keep clean.
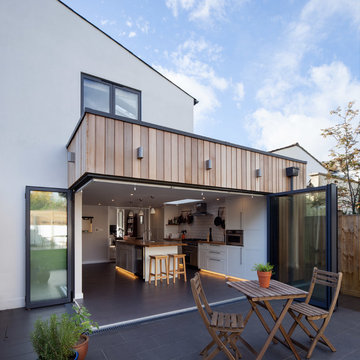
Stale Eriksen
This is an example of a mid-sized transitional two-storey white exterior in London with mixed siding.
This is an example of a mid-sized transitional two-storey white exterior in London with mixed siding.
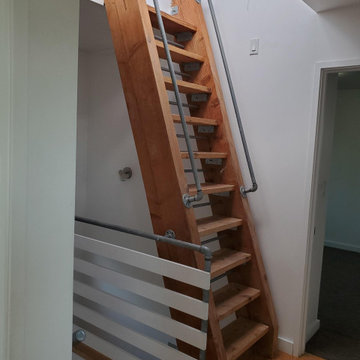
Bill Gregory
Inspiration for a small industrial two-storey grey exterior with metal siding and a flat roof.
Inspiration for a small industrial two-storey grey exterior with metal siding and a flat roof.
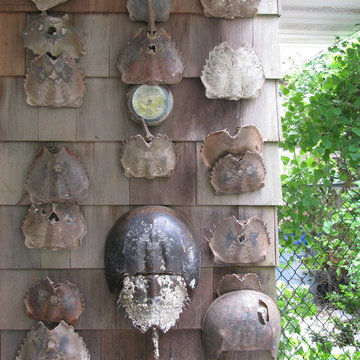
Karen's passion for the venerable horseshoe crab has existed since childhood. Having rescued many by putting them gently back into the surf, the ones that have been lunch for the gulls, find their way to the wall by her studio entrance. Note the latest, the largest she has ever found, lower center, just the other day. Must be over 40 years old, and look at the barnacles!
The collection isn't all out here, the more delicate molts some as small as a baby's hand, are kept safely in boxes for drawing and nature studies.
So happy that in so many states, this incredible creature that remains unchanged since many years prior to when dinosaurs roamed the earth, are now protected. Many drug companies are formulating the blood in the lab now or at least taking it without harming the crabs.
I just love these creatures.
Karen La Du for Decorative Philosophy
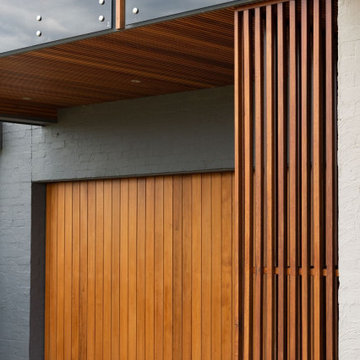
Here you can see the new second story over the garage, beautifully lined with timber detailing (cedar sales). The tinted glass balustrade adds to the interesting features on this beach house in Ocean Grove.
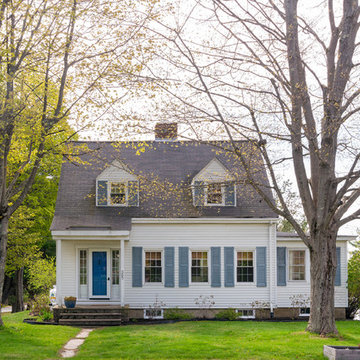
Photo: Megan Booth
mboothphotography.com
Photo of a country two-storey white house exterior in Portland Maine with vinyl siding, a shingle roof and a gable roof.
Photo of a country two-storey white house exterior in Portland Maine with vinyl siding, a shingle roof and a gable roof.
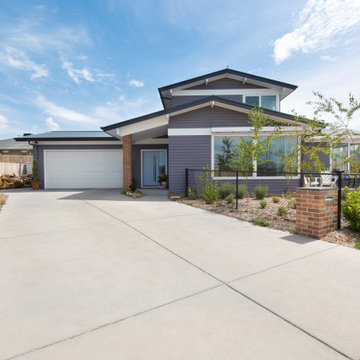
Photo of a mid-sized midcentury two-storey purple house exterior in Canberra - Queanbeyan with mixed siding, a hip roof, a metal roof, a grey roof and clapboard siding.
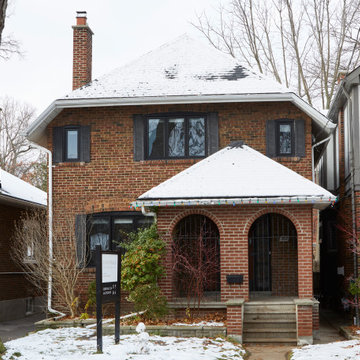
A gentle update to the exterior with the installation of new black windows and a custom wood front entry door.
Photo of a mid-sized transitional two-storey brick red house exterior in Toronto with a shingle roof and a black roof.
Photo of a mid-sized transitional two-storey brick red house exterior in Toronto with a shingle roof and a black roof.
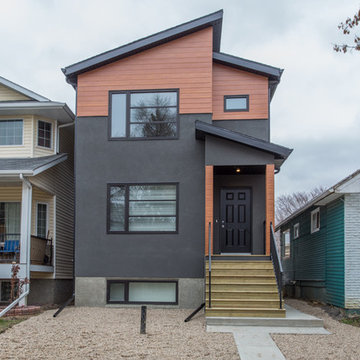
Adjile
Inspiration for a small modern two-storey stucco grey exterior in Other with a flat roof.
Inspiration for a small modern two-storey stucco grey exterior in Other with a flat roof.
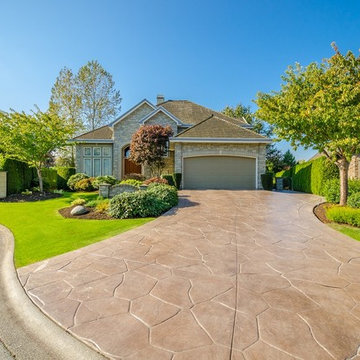
Product Needed to Get This Look: Foundation Armor AR350 Satin Sheen Concrete and Paver Sealer
Small traditional two-storey stucco beige exterior in Boston.
Small traditional two-storey stucco beige exterior in Boston.
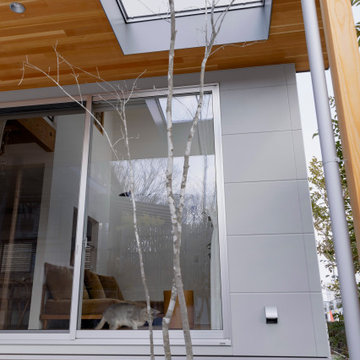
Small scandinavian two-storey grey house exterior in Other with concrete fiberboard siding, a shed roof, a metal roof, a grey roof and clapboard siding.
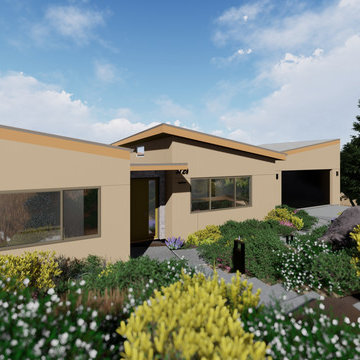
This is an example of a mid-sized contemporary two-storey stucco yellow house exterior with a shed roof and a shingle roof.
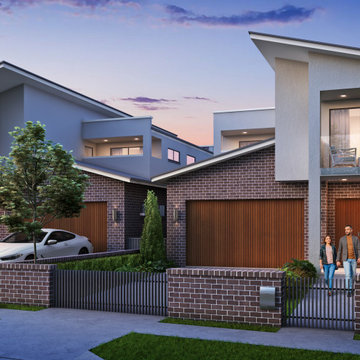
Inspiration for a mid-sized modern two-storey brick multi-coloured duplex exterior in Sydney with a flat roof and a metal roof.
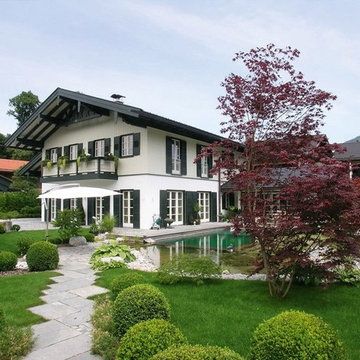
Fassadengestaltung einer Landhaus Villa
Photo of a large country two-storey multi-coloured exterior in Munich.
Photo of a large country two-storey multi-coloured exterior in Munich.
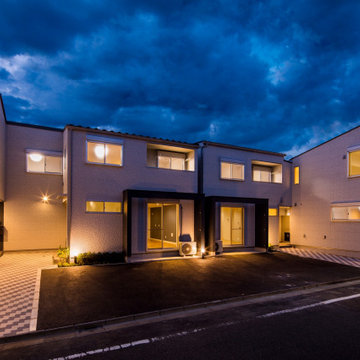
足立区の家 K
収納と洗濯のしやすさにこだわった、テラスハウスです。
株式会社小木野貴光アトリエ一級建築士建築士事務所
https://www.ogino-a.com/
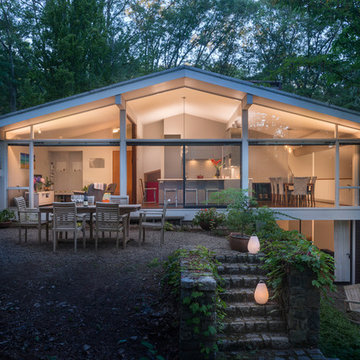
Mid-Century Remodel on Tabor Hill
This sensitively sited house was designed by Robert Coolidge, a renowned architect and grandson of President Calvin Coolidge. The house features a symmetrical gable roof and beautiful floor to ceiling glass facing due south, smartly oriented for passive solar heating. Situated on a steep lot, the house is primarily a single story that steps down to a family room. This lower level opens to a New England exterior. Our goals for this project were to maintain the integrity of the original design while creating more modern spaces. Our design team worked to envision what Coolidge himself might have designed if he'd had access to modern materials and fixtures.
With the aim of creating a signature space that ties together the living, dining, and kitchen areas, we designed a variation on the 1950's "floating kitchen." In this inviting assembly, the kitchen is located away from exterior walls, which allows views from the floor-to-ceiling glass to remain uninterrupted by cabinetry.
We updated rooms throughout the house; installing modern features that pay homage to the fine, sleek lines of the original design. Finally, we opened the family room to a terrace featuring a fire pit. Since a hallmark of our design is the diminishment of the hard line between interior and exterior, we were especially pleased for the opportunity to update this classic work.
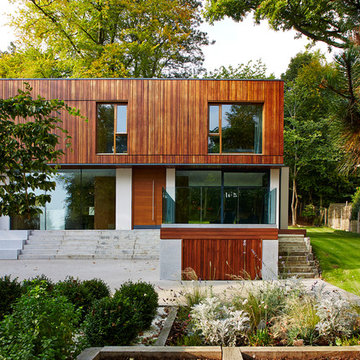
Mike Black Photography
Photo of a small contemporary two-storey exterior in Manchester with wood siding and a flat roof.
Photo of a small contemporary two-storey exterior in Manchester with wood siding and a flat roof.
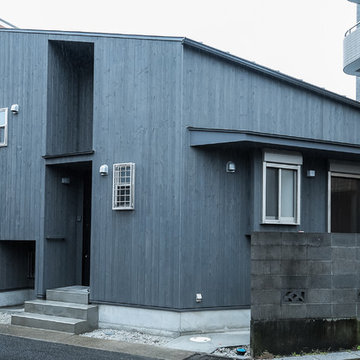
杉板張りの外壁の家
Design ideas for a small asian two-storey black house exterior in Other with wood siding, a shed roof and a metal roof.
Design ideas for a small asian two-storey black house exterior in Other with wood siding, a shed roof and a metal roof.
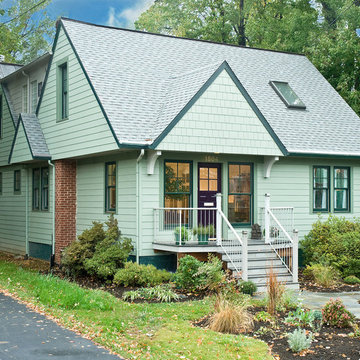
J.W. Smith Photography
Design ideas for a mid-sized arts and crafts two-storey green exterior in DC Metro with wood siding.
Design ideas for a mid-sized arts and crafts two-storey green exterior in DC Metro with wood siding.
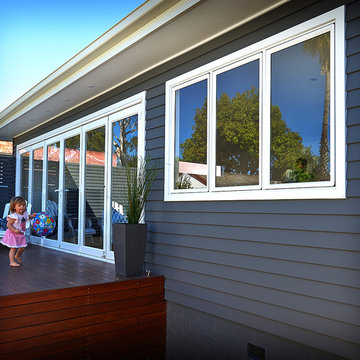
James Hardie
This is an example of a mid-sized contemporary two-storey grey exterior in Sydney with concrete fiberboard siding.
This is an example of a mid-sized contemporary two-storey grey exterior in Sydney with concrete fiberboard siding.
Two-storey Exterior Design Ideas
8