Two-storey Exterior Design Ideas
Refine by:
Budget
Sort by:Popular Today
21 - 40 of 2,642 photos
Item 1 of 3
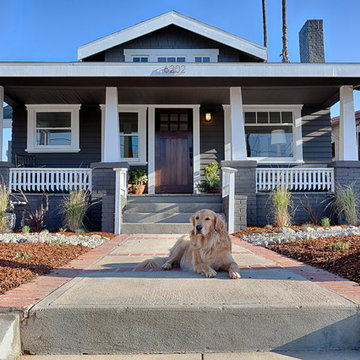
Thorough rehab of a charming 1920's craftsman bungalow in Highland Park, featuring low maintenance drought tolerant landscaping and accomidating porch perfect for any petite fete.
Photography by Eric Charles.
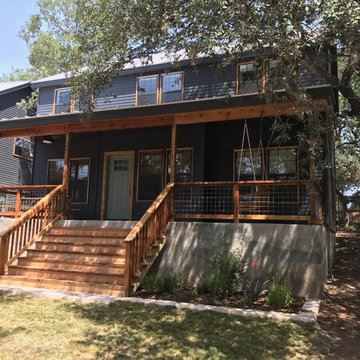
Inspiration for a mid-sized country two-storey grey house exterior in Austin with concrete fiberboard siding, a gable roof and a metal roof.
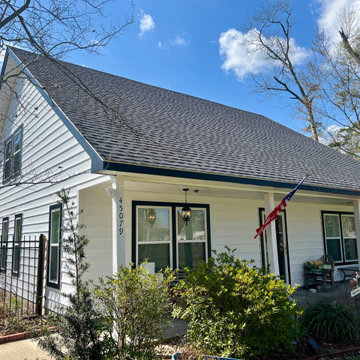
This is an example of a large contemporary two-storey white house exterior in New Orleans with vinyl siding, a gable roof, a shingle roof, a grey roof and clapboard siding.
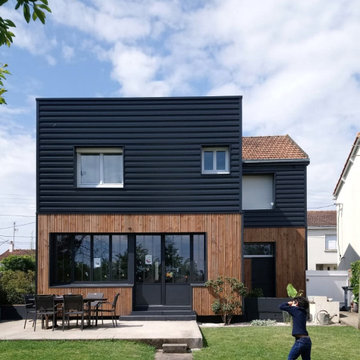
Redonner à la façade côté jardin une dimension domestique était l’un des principaux enjeux de ce projet, qui avait déjà fait l’objet d’une première extension. Il s’agissait également de réaliser des travaux de rénovation énergétique comprenant l’isolation par l’extérieur de toute la partie Est de l’habitation.
Les tasseaux de bois donnent à la partie basse un aspect chaleureux, tandis que des ouvertures en aluminium anthracite, dont le rythme resserré affirme un style industriel rappelant l’ancienne véranda, donnent sur une grande terrasse en béton brut au rez-de-chaussée. En partie supérieure, le bardage horizontal en tôle nervurée anthracite vient contraster avec le bois, tout en résonnant avec la teinte des menuiseries. Grâce à l’accord entre les matières et à la subdivision de cette façade en deux langages distincts, l’effet de verticalité est estompé, instituant ainsi une nouvelle échelle plus intimiste et accueillante.
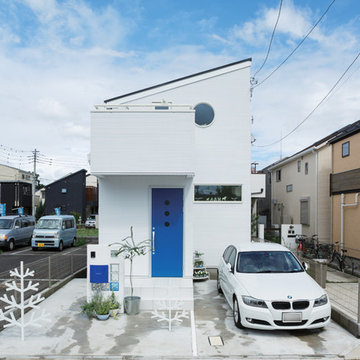
シャープな印象を与える特徴的な片流れ屋根のフォルム。通りに面する窓の数は減らしたり、小さくしたりすることで、プライバシーに配慮しています。
Photo of a mid-sized scandinavian two-storey white house exterior in Tokyo Suburbs with mixed siding, a shed roof and a metal roof.
Photo of a mid-sized scandinavian two-storey white house exterior in Tokyo Suburbs with mixed siding, a shed roof and a metal roof.
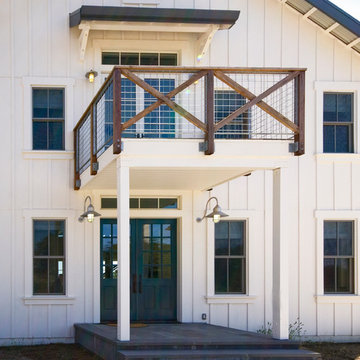
This is an example of a mid-sized country two-storey white exterior in San Francisco with wood siding.

Design ideas for a small scandinavian two-storey white house exterior in Seattle with concrete fiberboard siding, a gable roof, a shingle roof, a black roof and board and batten siding.
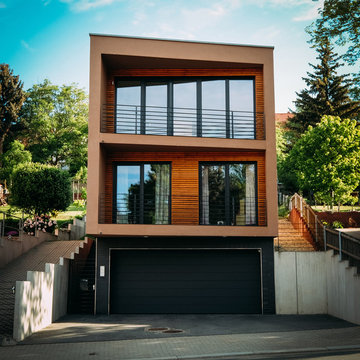
Jana Schulze
Photo of a mid-sized contemporary two-storey stucco brown house exterior in Other with a flat roof.
Photo of a mid-sized contemporary two-storey stucco brown house exterior in Other with a flat roof.
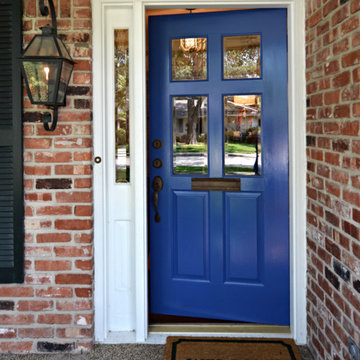
Adding a pop of color to a front door can be an easy way to up your curb appeal and really change the feel of the home as you and guests walk through the door. Pictured her is Benjamin Moore "Blue Suede Shoes".
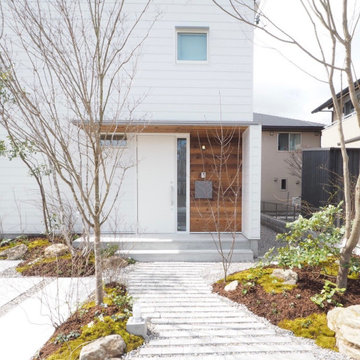
「家の顔」といえる玄関までのアプローチ。四季折々の表情を見せてくれるので、毎日家に帰るのがもっと楽しみになります。
This is an example of a mid-sized scandinavian two-storey white house exterior in Other with mixed siding, a gable roof, a metal roof and a grey roof.
This is an example of a mid-sized scandinavian two-storey white house exterior in Other with mixed siding, a gable roof, a metal roof and a grey roof.
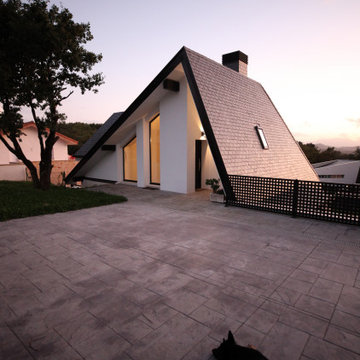
This is an example of a mid-sized scandinavian two-storey white house exterior in Bilbao with mixed siding and a clipped gable roof.
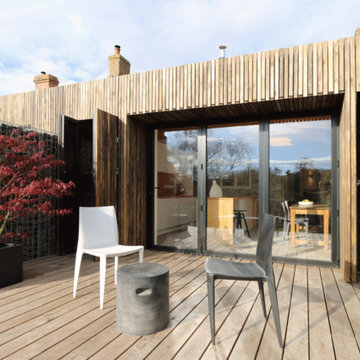
design storey architects
Small contemporary two-storey exterior in Other with wood siding.
Small contemporary two-storey exterior in Other with wood siding.
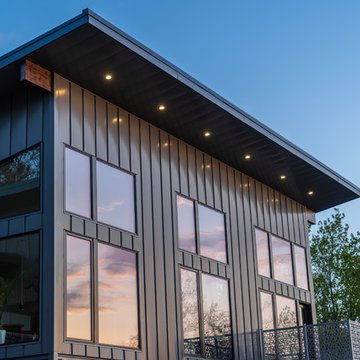
Design ideas for a mid-sized modern two-storey grey house exterior in Other with metal siding, a metal roof and a shed roof.
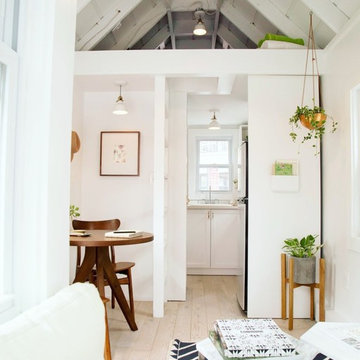
Recently, TaskRabbit challenged a group of 10 Taskers to build a Tiny House in the middle of Manhattan in just 72 hours – all for a good cause.
Building a fully outfitted tiny house in 3 days was a tall order – a build like this often takes months – but we set out to prove the power of collaboration, showing the kind of progress that can be made when people come together, bringing their best insights, skills and creativity to achieve something that seems impossible.
It was quite a week. New York was wonderful (and quite lovely, despite a bit of rain), our Taskers were incredible, and TaskRabbit’s Tiny House came together in record time, due to the planning, dedication and hard work of all involved.
A Symbol for Change
The TaskRabbit Tiny House was auctioned off with 100% of the proceeds going to our partner, Community Solutions, a national nonprofit helping communities take on complex social challenges – issues like homelessness, unemployment and health inequity – through collaboration and creative problem solving. This Tiny House was envisioned as a small symbol of the change that is possible when people have the right tools and opportunities to work together. Through our three-day build, our Taskers proved that amazing things can happen when we put our hearts into creating substantive change in our communities.
The Winning Bid
We’re proud to report that we were able to raise $26,600 to support Community Solutions’ work. Sarah, a lovely woman from New Hampshire, placed the winning bid – and it’s nice to know our tiny home is in good hands.
#ATinyTask: Behind the Scenes
The Plans
A lot of time and effort went into making sure this Tiny Home was as efficient, cozy and welcoming as possible. Our master planners, designer Lesley Morphy and TaskRabbit Creative Director Scott Smith, maximized every square inch in the little house with comfort and style in mind, utilizing a lofted bed, lofted storage, a floor-to-ceiling tiled shower, a compost toilet, and custom details throughout. There’s a surprising amount of built-in storage in the kitchen, while a conscious decision was made to keep the living space open so you could actually exist comfortably without feeling cramped.
The Build
Our Taskers worked long, hard shifts while our team made sure they were well fed, hydrated and in good spirits. The team brought amazing energy and we couldn’t be prouder of the way they worked together. Stay tuned, as we’ll be highlighting more of our Tiny House Taskers’ stories in coming days – they were so great that we want to make sure all of you get to know them better.
The Final Product
Behold, the completed Tiny House! For more photos, be sure to check out our Facebook page.
This was an incredibly inspiring project, and we really enjoyed watching the Tiny House come to life right in the middle of Manhattan. It was amazing to see what our Taskers are capable of, and we’re so glad we were able to support Community Solutions and help fight homelessness, unemployment and health inequity with #ATinyTask.
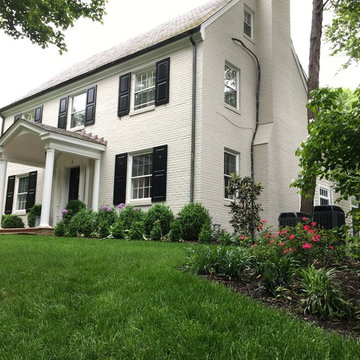
Photo Credit: Kelley Oklesson
Inspiration for a mid-sized traditional two-storey brick white house exterior in Other with a gable roof and a shingle roof.
Inspiration for a mid-sized traditional two-storey brick white house exterior in Other with a gable roof and a shingle roof.
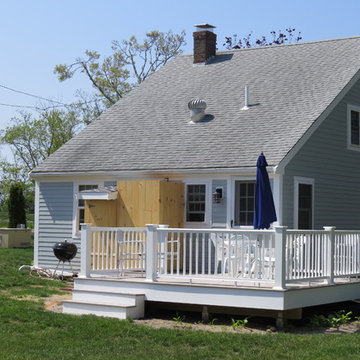
Photo of a mid-sized traditional two-storey grey house exterior in Boston with vinyl siding, a gable roof and a shingle roof.
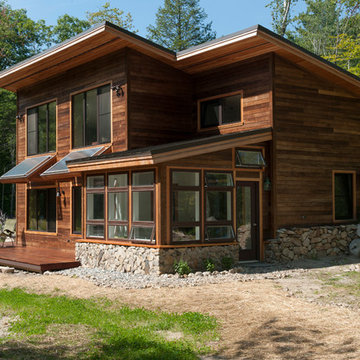
The house features a passive solar green house so vegetables can be grown year round.
This is an example of a small country two-storey brown exterior in Portland Maine with wood siding.
This is an example of a small country two-storey brown exterior in Portland Maine with wood siding.
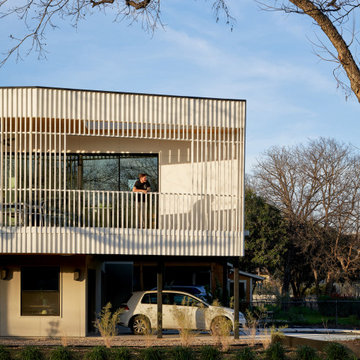
Photo of a small midcentury two-storey white house exterior in Austin with concrete fiberboard siding and a flat roof.
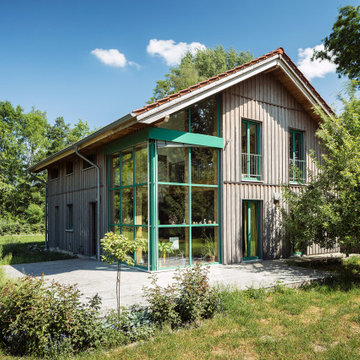
Holzhaus mit senkrechter Boden-Deckelschalung und grünen Holzfenstern mit verglaster Hausecke
This is an example of a mid-sized contemporary two-storey brown house exterior in Hamburg with wood siding, a gable roof and a tile roof.
This is an example of a mid-sized contemporary two-storey brown house exterior in Hamburg with wood siding, a gable roof and a tile roof.
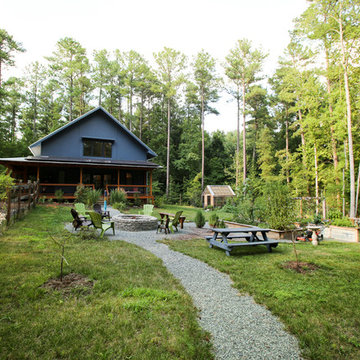
This compact little house has a wrap around porch that starts as a screened entry on the west and continues toward the open dining area on the south. Duffy Healey, photographer.
Two-storey Exterior Design Ideas
2