Two-storey Exterior Design Ideas
Refine by:
Budget
Sort by:Popular Today
221 - 240 of 1,101 photos
Item 1 of 3
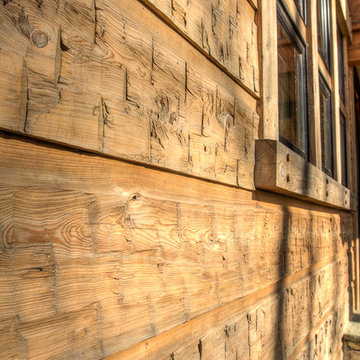
Matt Powell
Photo of an expansive country two-storey brown exterior in Charlotte with wood siding and a gable roof.
Photo of an expansive country two-storey brown exterior in Charlotte with wood siding and a gable roof.
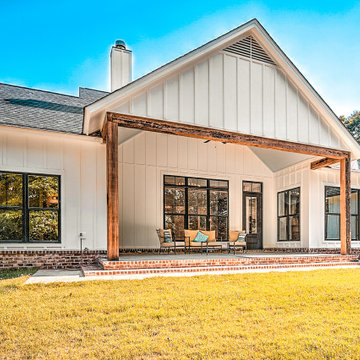
Design ideas for a country two-storey white house exterior in Other with wood siding, a shingle roof, a black roof and board and batten siding.
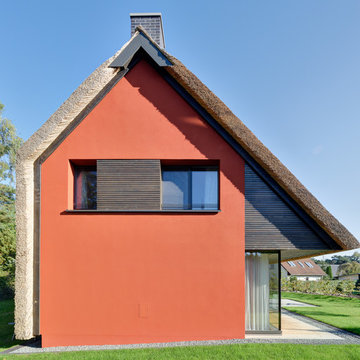
Architektur: Möhring Architekten
Fotos: Stefan Melchior
Inspiration for a small contemporary two-storey red exterior in Berlin with a gable roof and mixed siding.
Inspiration for a small contemporary two-storey red exterior in Berlin with a gable roof and mixed siding.
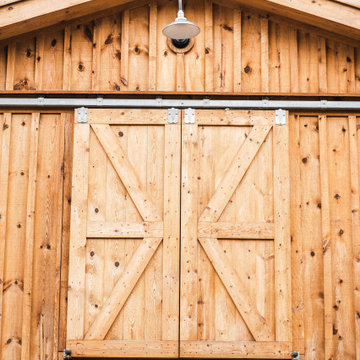
Custom Hourse Barn
Design ideas for an expansive country two-storey house exterior in San Francisco with wood siding, a gable roof and a metal roof.
Design ideas for an expansive country two-storey house exterior in San Francisco with wood siding, a gable roof and a metal roof.
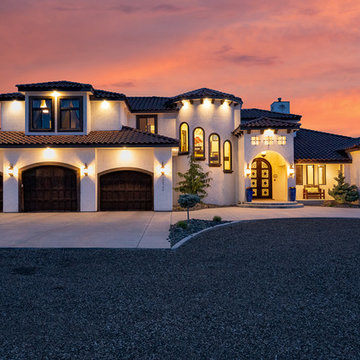
This crisp white Mediterranean exterior is sure to impress with its elegant details.
Inspiration for a mediterranean two-storey stucco white house exterior in Seattle with a hip roof and a tile roof.
Inspiration for a mediterranean two-storey stucco white house exterior in Seattle with a hip roof and a tile roof.
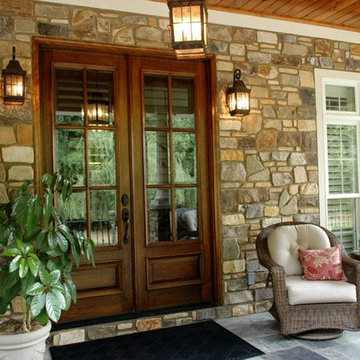
Tantallon natural thin stone veneer from the Quarry Mill gives this exterior porch a warm and inviting feel. Tantallon stone brings shades of gray, tan and gold with lighter hues to your natural stone veneer projects. The various textures of the Tantallon stones will add dimension to your space. This stone is great for large and small projects on homes and landscaping structures. Tantallon stones will look great in a rustic, country setting or a contemporary home with new appliances and electronics. This stone adds an earthy feel to any space.
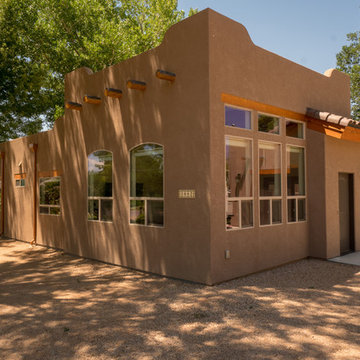
Copper Downspouts, Vigas, and Wooden Lintels add the Southwest flair to this home built by Keystone Custom Builders, Inc. Photo by Alyssa Falk
Inspiration for a mid-sized two-storey stucco brown house exterior in Other with a flat roof.
Inspiration for a mid-sized two-storey stucco brown house exterior in Other with a flat roof.
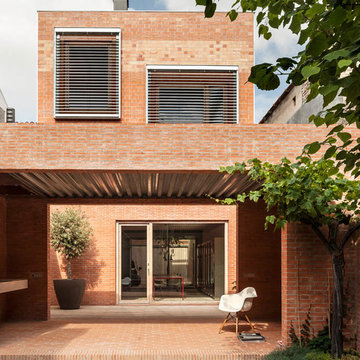
Inspiration for a mid-sized industrial two-storey brick brown exterior in Barcelona with a flat roof.
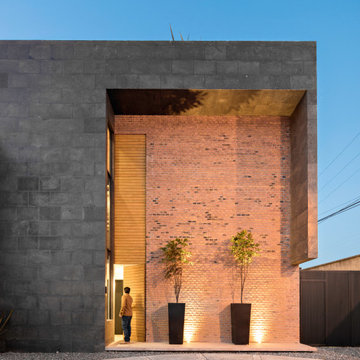
Sol 25 was designed under the premise that form and configuration of architectural space influence the users experience and behavior. Consequently, the house layout explores how to create an authentic experience for the inhabitant by challenging the standard layouts of residential programming. For the desired outcome, 3 main principles were followed: direct integration with nature in private spaces, visual integration with the adjacent nature reserve in the social areas, and social integration through wide open spaces in common areas.
In addition, a distinct architectural layout is generated, as the ground floor houses two bedrooms, a garden and lobby. The first level houses the main bedroom and kitchen, all in an open plan concept with double height, where the user can enjoy the view of the green areas. On the second level there is a loft with a studio, and to use the roof space, a roof garden was designed where one can enjoy an outdoor environment with interesting views all around.
Sol 25 maintains an industrial aesthetic, as a hybrid between a house and a loft, achieving wide spaces with character. The materials used were mostly exposed brick and glass, which when conjugated create cozy spaces in addition to requiring low maintenance.
The interior design was another key point in the project, as each of the woodwork, fixtures and fittings elements were specially designed. Thus achieving a personalized and unique environment.
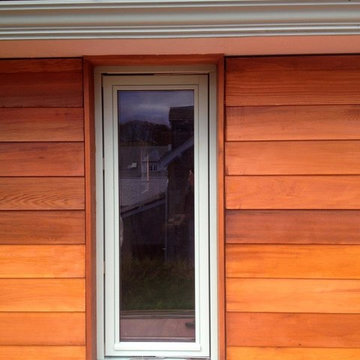
Inspiration for a large contemporary two-storey brown exterior in Edinburgh with wood siding.
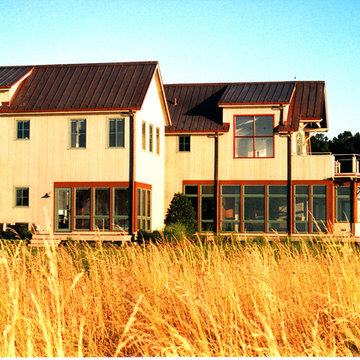
The windows are clad in three different colors to express the different window types: bronze for ganged windows, green for discrete windows and red for accent windows. The window patterns and sizes are dictated by their use from the interior for an honest aesthetic expression from the exterior.
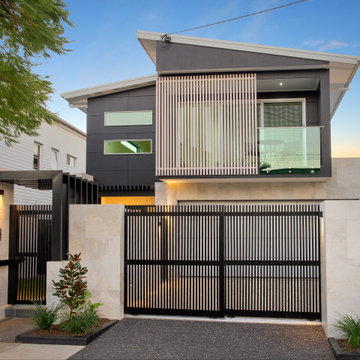
Ascot Interior, Landscape & Streetscape Renovation
This is an example of a mid-sized modern two-storey grey house exterior in Brisbane.
This is an example of a mid-sized modern two-storey grey house exterior in Brisbane.
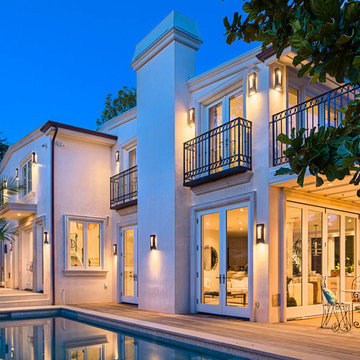
Design ideas for a large contemporary two-storey concrete grey house exterior in Los Angeles with a gable roof and a shingle roof.
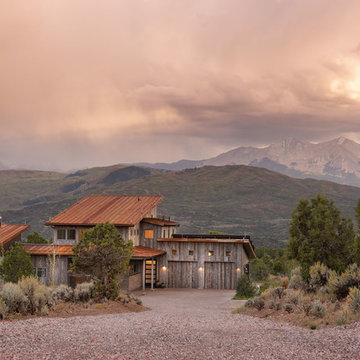
PHOTOS: Mountain Home Photo
CONTRACTOR: 3C Construction
Main level living: 1455 sq ft
Upper level Living: 1015 sq ft
Guest Wing / Office: 520 sq ft
Total Living: 2990 sq ft
Studio Space: 1520 sq ft
2 Car Garage : 575 sq ft
General Contractor: 3C Construction: Steve Lee
The client, a sculpture artist, and his wife came to J.P.A. only wanting a studio next to their home. During the design process it grew to having a living space above the studio, which grew to having a small house attached to the studio forming a compound. At this point it became clear to the client; the project was outgrowing the neighborhood. After re-evaluating the project, the live / work compound is currently sited in a natural protected nest with post card views of Mount Sopris & the Roaring Fork Valley. The courtyard compound consist of the central south facing piece being the studio flanked by a simple 2500 sq ft 2 bedroom, 2 story house one the west side, and a multi purpose guest wing /studio on the east side. The evolution of this compound came to include the desire to have the building blend into the surrounding landscape, and at the same time become the backdrop to create and display his sculpture.
“Jess has been our architect on several projects over the past ten years. He is easy to work with, and his designs are interesting and thoughtful. He always carefully listens to our ideas and is able to create a plan that meets our needs both as individuals and as a family. We highly recommend Jess Pedersen Architecture”.
- Client
“As a general contractor, I can highly recommend Jess. His designs are very pleasing with a lot of thought put in to how they are lived in. He is a real team player, adding greatly to collaborative efforts and making the process smoother for all involved. Further, he gets information out on or ahead of schedule. Really been a pleasure working with Jess and hope to do more together in the future!”
Steve Lee - 3C Construction
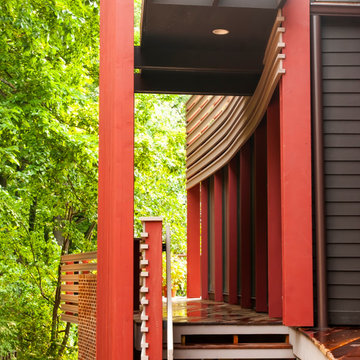
Horizontal and vertical wood grid work wood boards is overlaid on an existing 1970s home and act architectural layers to the interior of the home providing privacy and shade. A pallet of three colors help to distinguish the layers. The project is the recipient of a National Award from the American Institute of Architects: Recognition for Small Projects. !t also was one of three houses designed by Donald Lococo Architects that received the first place International HUE award for architectural color by Benjamin Moore
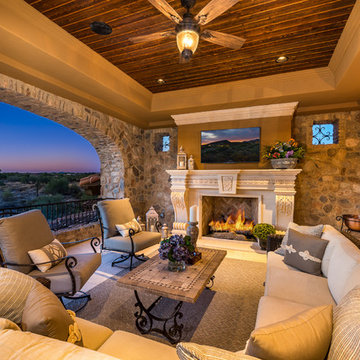
Large scale custom cast stone fireplace underneath the covered patio with wood ceilings.
Expansive mediterranean two-storey multi-coloured house exterior in Phoenix with mixed siding, a gable roof and a mixed roof.
Expansive mediterranean two-storey multi-coloured house exterior in Phoenix with mixed siding, a gable roof and a mixed roof.
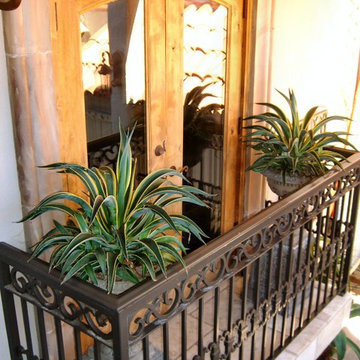
These doors look out over the entry patio, and add a definite old Mexico feel when viewed from below.
This is an example of a mid-sized country two-storey stucco beige exterior in San Diego with a flat roof.
This is an example of a mid-sized country two-storey stucco beige exterior in San Diego with a flat roof.
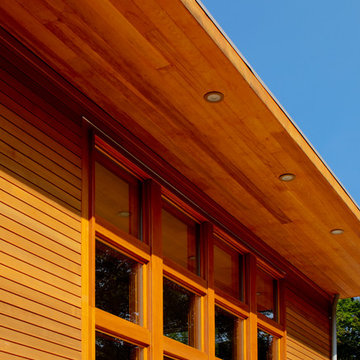
Michael Biondo photographer
Large contemporary two-storey multi-coloured house exterior in New York with mixed siding, a gable roof and a metal roof.
Large contemporary two-storey multi-coloured house exterior in New York with mixed siding, a gable roof and a metal roof.
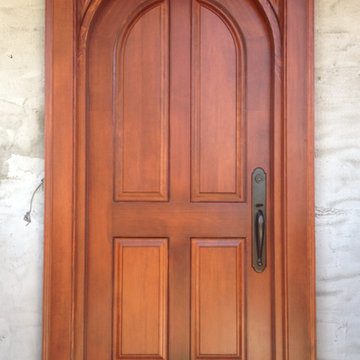
This is an example of a mid-sized traditional two-storey stucco beige exterior in Phoenix with a gable roof.
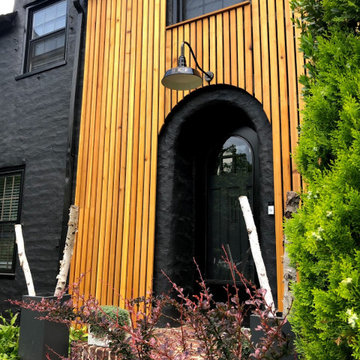
Simplicity and Confidence. This home, with its paint job, used to stand out to some, and go unnoticed to some. With this new exterior veneer concept, its all eyes from passers by. These clients had the vision all the way, and I had the know how. Very happy with how this turned out.
2020
cedar
Two-storey Exterior Design Ideas
12