Two-storey Exterior Design Ideas
Refine by:
Budget
Sort by:Popular Today
61 - 80 of 1,102 photos
Item 1 of 3
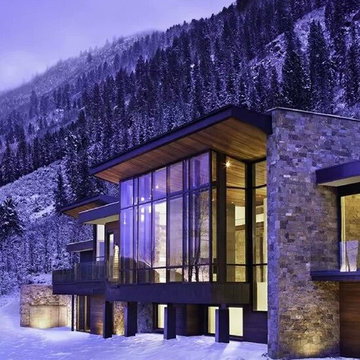
Rear elevation west wing
Design ideas for an expansive modern two-storey brown exterior in Denver with stone veneer and a flat roof.
Design ideas for an expansive modern two-storey brown exterior in Denver with stone veneer and a flat roof.
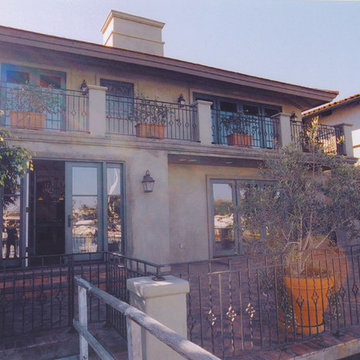
Photo of a large traditional two-storey stucco beige exterior in Orange County.
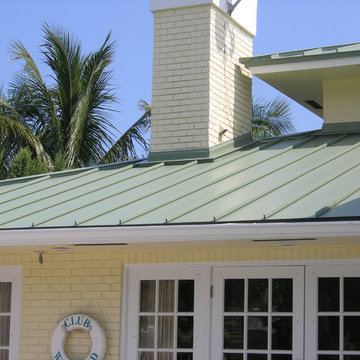
Some of the Benefits of Metal Roofing Include:
Durability -According to the Metal Roofing Alliance, a metal roof will last two to three times longer than a traditional asphalt shingle roof. Metal coatings allow metal roofs to last longer than any other type of roof. A high-quality metal roof will likely be the last roof you'll ever need. Resistant to cracking, shrinking and eroding, metal roofing systems can also withstand extreme weather conditions. Metal roofs are expected to last for the life of the building.
Increase in Resale Value - Metal roof can improve the value of a home by between 1 percent and 6 percent.
Energy Efficient - Many residential metal roofs now utilize reflective pigment technology, which results in overall home energy efficiency, and lower utility bills. Metal roofs can reduce your energy bill by up to 30%.
Weather Resistant - Metal roofs are fire resistant and hold up well in storms and heavy winds.
Environmentally Friendly - All metal roofs are made from 30-60% recycled material which will reduce landfill waste.
Appearance - There is an endless choice of roof colors and style options.Residential metal roofs are available in a wide variety of design to complement any style home.
Cost - Because of metal's fire resistance, home buyers in almost 20 states can receive up to a 35% discount on their insurance premiums. Additionally, metal roofing can save up to 40% in annual energy costs, and some systems qualify for the Federal Energy Tax Credits.
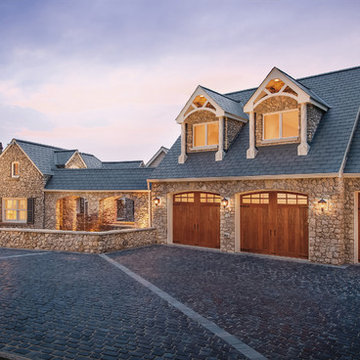
The extensive stonework on this custom built Lake Erie home is balanced by the natural warmth of the stained faux wood Clopay Canyon Ridge Collection Limited Edition Series faux wood carriage house garage doors. Constructed of a durable, composite material molded from real wood boards, these low-maintenance, insulated garage doors won't rot, warp, or crack, and can either be painted or stained. Doors shown: Clopay Canyon Ridge Collection Limited Edition Series, Design 13 with Arch 3 windows in Pecky Cypress cladding with Clear Cypress composite overlays.
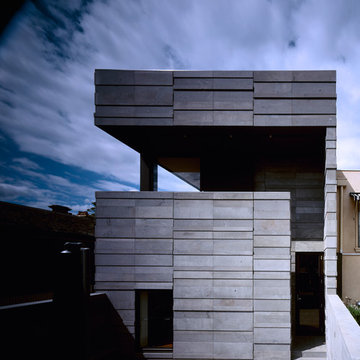
Peter Clarke
Photo of a large modern two-storey grey exterior in Melbourne with stone veneer.
Photo of a large modern two-storey grey exterior in Melbourne with stone veneer.
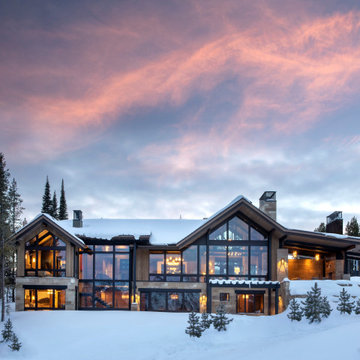
The roof line mixes traditional gables with modern mono slopes. The exterior materials include natural stone, reclaimed wood and exposed steel.
Expansive country two-storey house exterior in Other with mixed siding.
Expansive country two-storey house exterior in Other with mixed siding.
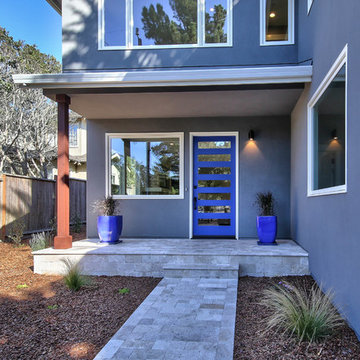
Photo of a mid-sized contemporary two-storey stucco grey house exterior in Other with a flat roof.
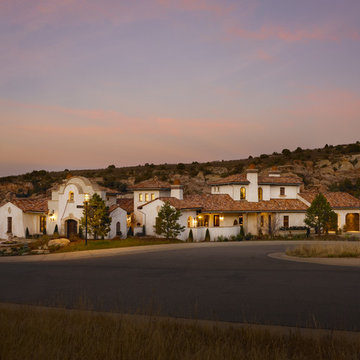
Viñero En El Cañon Del Rio by Viaggio, Ltd. in Littleton, CO. Viaggio Homes is a premier custom home builder in Colorado.
Inspiration for a large mediterranean two-storey stucco white exterior in Denver.
Inspiration for a large mediterranean two-storey stucco white exterior in Denver.
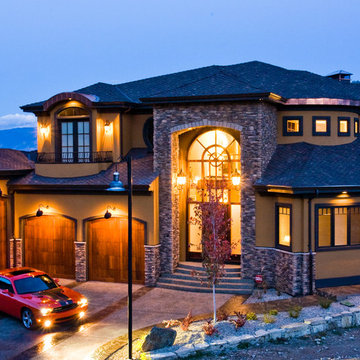
This is an example of a large country two-storey stucco brown house exterior with a hip roof and a shingle roof.
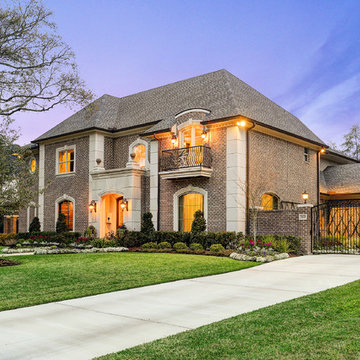
This gorgeous traditional Georgian estate, located in Houston's Memorial Villages, is a perfect blend of elegance and comfort. Sophisticated English gardens flank the custom cast stone entry inviting you in to enjoy every room's unique and custom designed finishes and furnishings. TK Images
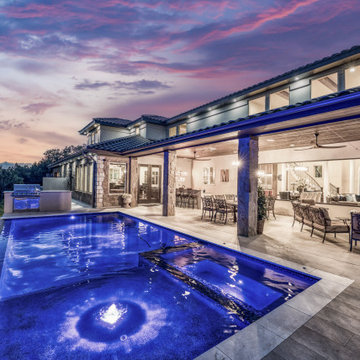
Outdoor Living and Kitchen of Custom Lake front home by Zbranek & Holt Custom Homes on Lake Travis with swimming pool and grilling area
This is an example of an eclectic two-storey house exterior in Austin.
This is an example of an eclectic two-storey house exterior in Austin.
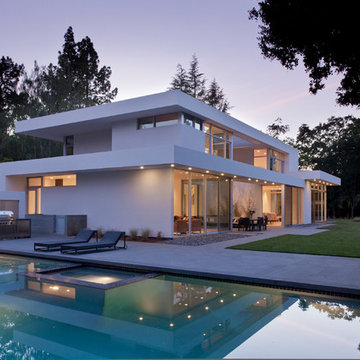
Russell Abraham
Inspiration for a large modern two-storey stucco white exterior in San Francisco with a flat roof.
Inspiration for a large modern two-storey stucco white exterior in San Francisco with a flat roof.
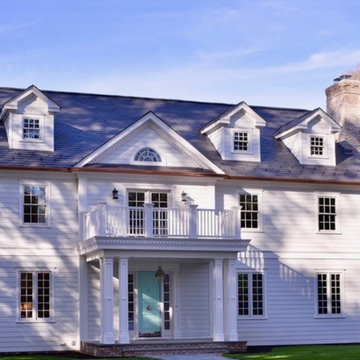
Ric Marder
This is an example of an expansive traditional two-storey white house exterior in New York with concrete fiberboard siding, a gable roof and a tile roof.
This is an example of an expansive traditional two-storey white house exterior in New York with concrete fiberboard siding, a gable roof and a tile roof.
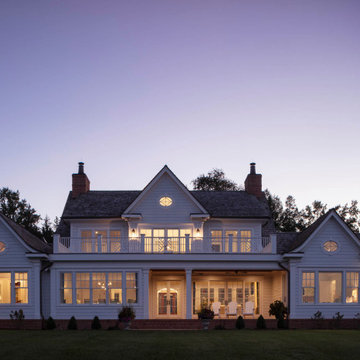
The well-balanced rear elevation features symmetrical roof lines, Chippendale railings, and rotated ellipse windows with divided lites. Ideal for outdoor entertaining, the perimeter of the covered patio includes recessed motorized screens that effortlessly create a screened-in porch in the warmer months.
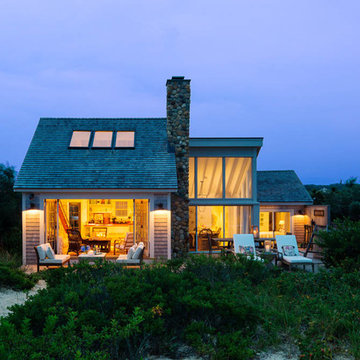
This quaint beach cottage is nestled on the coastal shores of Martha's Vineyard.
Mid-sized beach style two-storey beige exterior in Boston with vinyl siding and a gable roof.
Mid-sized beach style two-storey beige exterior in Boston with vinyl siding and a gable roof.
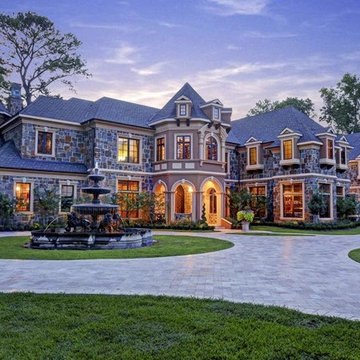
HAR listing 9676247
Stately old-world European-inspired custom estate on 1.10 park-like acres just completed in Hunters Creek. Private & gated 125 foot driveway leads to architectural masterpiece. Master suites on 1st and 2nd floor, game room, home theater, full quarters, 1,000+ bottle climate controlled wine room, elevator, generator ready, pool, spa, hot tub, large covered porches & arbor, outdoor kitchen w/ pizza oven, stone circular driveway, custom carved stone fireplace mantels, planters and fountain.
Call 281-252-6100 for more information about this home.

The brief for this project was for the house to be at one with its surroundings.
Integrating harmoniously into its coastal setting a focus for the house was to open it up to allow the light and sea breeze to breathe through the building. The first floor seems almost to levitate above the landscape by minimising the visual bulk of the ground floor through the use of cantilevers and extensive glazing. The contemporary lines and low lying form echo the rolling country in which it resides.
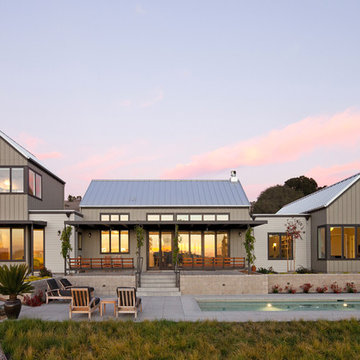
Elliott Johnson Photographer
Photo of a country two-storey grey exterior in San Luis Obispo with a gable roof and a metal roof.
Photo of a country two-storey grey exterior in San Luis Obispo with a gable roof and a metal roof.
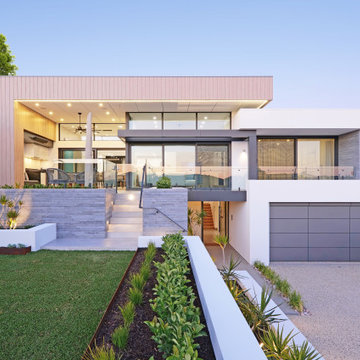
Introducing Our Latest Masterpiece – The Hideaway Retreat - 7 Locke Crescent East Fremantle
Open Times- see our website
When it comes to seeing potential in a building project there are few specialists more adept at putting it all together than Andre and the team at Empire Building Company.
We invite you to come on in and view just what attention to detail looks like.
During a visit we can outline for you why we selected this block of land, our response to it from a design perspective and the completed outcome a double storey elegantly crafted residence focussing on the likely occupiers needs and lifestyle.
In today’s market place the more flexible a home is in form and function the more desirable it will be to live in. This has the dual effect of enhancing lifestyle for its occupants and making the home desirable to a broad market at time of sale and in so doing preserving value.
“From the street the home has a bold presence. Once you step inside, the interior has been designed to have a calming retreat feel to accommodate a modern family, executive or retiring couple or even a family considering having their ageing parents move in.” Andre Malecky
A hallmark of this home, not uncommon when developing in a residential infill location is the clever integration of engineering solutions to the home’s construction. At Empire we revel in this type of construction and design challenged situations and we go to extraordinary lengths to get the solution that best fits budget, timeliness and living amenity. In this home our solution was to employ a two-level strategic geometric design with a specifically engineered cantilevered roof that provides essential amenity but serves to accentuate the façade.
Whilst the best solution for this home was to demolish and build brand new, this is not always the case. At Empire we have extensive experience is working with clients in renovating their existing home and transforming it into their dream home.
This home was strategically positioned to maximise available views, northern exposure and natural light into the residence. Energy Efficiency has been considered for the end user by introduction of double-glazed windows, Velux roof window, insulated roof panels, ceiling and wall insulation, solar panels and even comes with a 3Ph electric car charge point in the opulently tiled garage. Some of the latest user-friendly automation, electronics and appliances will also make the living experience very satisfying.
We invite you to view our latest show home and to discuss with us your current living challenges and aspirations. Being a custom boutique builder, we assess your situation, the block, the current structure and look for ways to maximise the full potential of the location, topography and design brief.
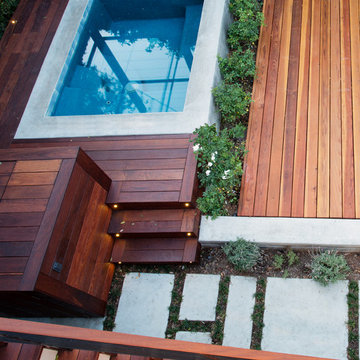
Kristina Sado
Inspiration for a mid-sized modern two-storey stucco white exterior in Los Angeles with a flat roof.
Inspiration for a mid-sized modern two-storey stucco white exterior in Los Angeles with a flat roof.
Two-storey Exterior Design Ideas
4