Two-storey Exterior Design Ideas with a Brown Roof
Refine by:
Budget
Sort by:Popular Today
161 - 180 of 3,343 photos
Item 1 of 3
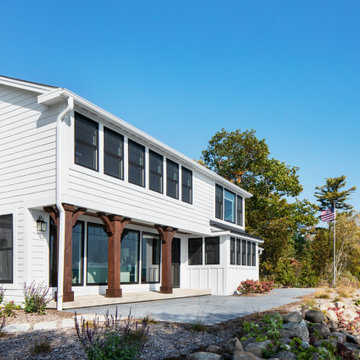
Beautiful rich stain sets the mood in Townline Road creating a cozy feel in this beachside remodel with old cottage flair. Our favorite features of this home are the mixed metal lighting, shiplap accents, oversized windows to enhance the lakefront view, and large custom beams in the living room. We’ve restored and recreated this lovely beach side home for this family to enjoy for years to come.
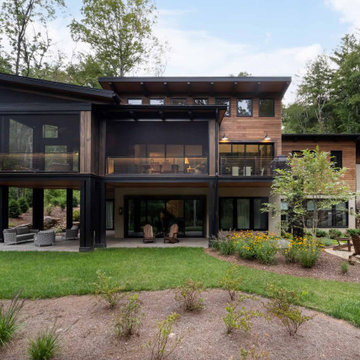
Trail Top is nestled in a secluded, thickly-wooded neighborhood, and its wood and brick facade and low profile blend into the natural surroundings.
The home was built as a private respite from the outside world, as evidenced by the solid wood, windowless doors that grace the entrance.
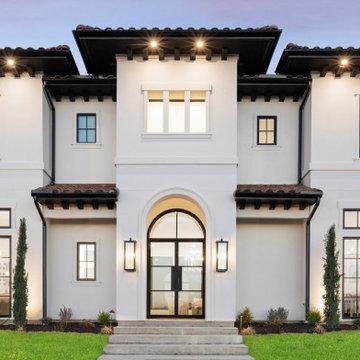
Front elevation of transitional white stucco home, with black wood windows, tile roof, and double iron front doors.
Photo of a large two-storey stucco white house exterior in Dallas with a tile roof and a brown roof.
Photo of a large two-storey stucco white house exterior in Dallas with a tile roof and a brown roof.

A mixture of dual gray board and baton and lap siding, vertical cedar siding and soffits along with black windows and dark brown metal roof gives the exterior of the house texture and character will reducing maintenance needs.
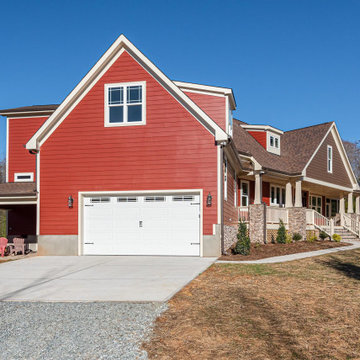
Dwight Myers Real Estate Photography
Photo of a mid-sized traditional two-storey red house exterior in Raleigh with concrete fiberboard siding, a gable roof, a shingle roof, a brown roof and clapboard siding.
Photo of a mid-sized traditional two-storey red house exterior in Raleigh with concrete fiberboard siding, a gable roof, a shingle roof, a brown roof and clapboard siding.
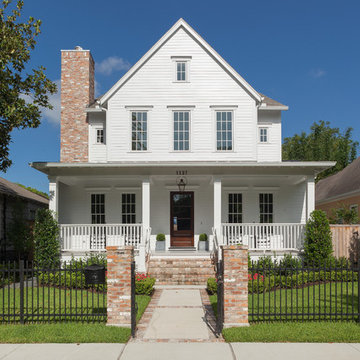
Benjamin Hill Photography
Design ideas for an expansive traditional two-storey white house exterior in Houston with wood siding, a gable roof, a mixed roof and a brown roof.
Design ideas for an expansive traditional two-storey white house exterior in Houston with wood siding, a gable roof, a mixed roof and a brown roof.
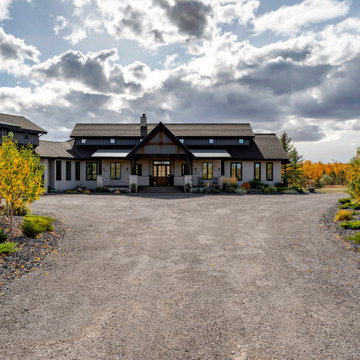
View of the front covered porch from the landscaped gate entrance.
Large country two-storey beige house exterior in Calgary with stone veneer, a shed roof, a mixed roof, a brown roof and board and batten siding.
Large country two-storey beige house exterior in Calgary with stone veneer, a shed roof, a mixed roof, a brown roof and board and batten siding.

Inspiration for a large country two-storey white house exterior in Houston with concrete fiberboard siding, a hip roof, a shingle roof, a brown roof and board and batten siding.
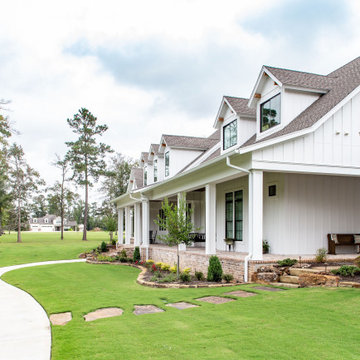
This is an example of a large country two-storey white house exterior in Houston with concrete fiberboard siding, a hip roof, a shingle roof, a brown roof and board and batten siding.
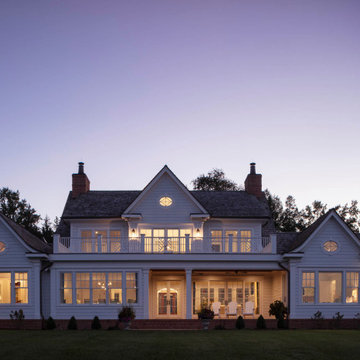
The well-balanced rear elevation features symmetrical roof lines, Chippendale railings, and rotated ellipse windows with divided lites. Ideal for outdoor entertaining, the perimeter of the covered patio includes recessed motorized screens that effortlessly create a screened-in porch in the warmer months.
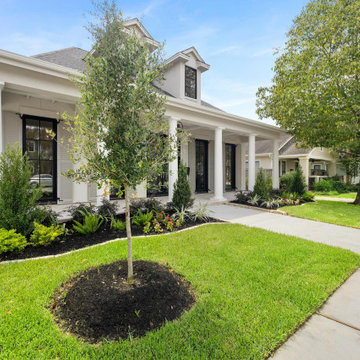
Photo of an expansive traditional two-storey stucco white house exterior in Houston with a gable roof, a shingle roof and a brown roof.
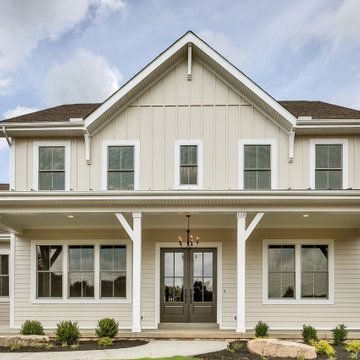
Exterior front - close up
Inspiration for an expansive country two-storey beige house exterior in Other with concrete fiberboard siding, a gable roof, a shingle roof, a brown roof and board and batten siding.
Inspiration for an expansive country two-storey beige house exterior in Other with concrete fiberboard siding, a gable roof, a shingle roof, a brown roof and board and batten siding.
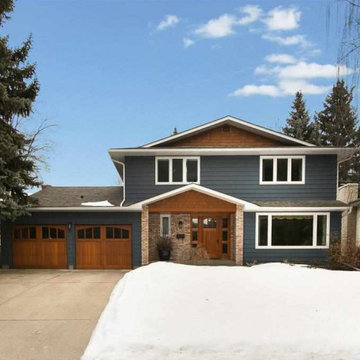
The client wanted a blue facade with natural wood accents throughout. We carried this palette through the interior and landscaping to create continuity. The Cedar shakes add depth and texture to the facade and the beautiful new doors add some craftsman charm to the look.
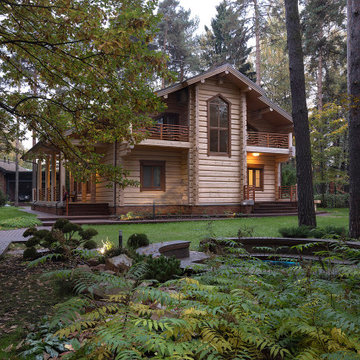
Design ideas for a mid-sized two-storey beige house exterior in Moscow with wood siding, a gable roof and a brown roof.
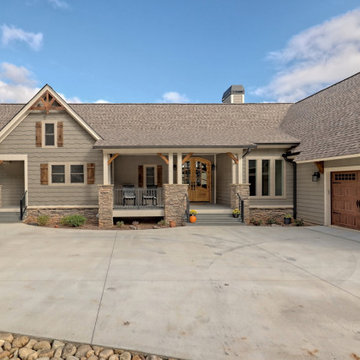
This gorgeous craftsman home features a main level and walk-out basement with an open floor plan, large covered deck, and custom cabinetry. Featured here is the front elevation.
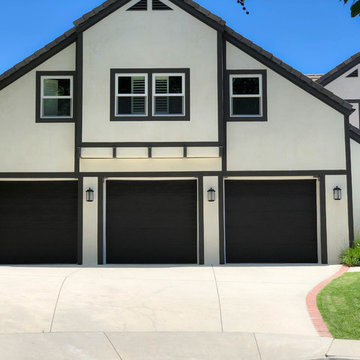
Malibu, CA / Complete Exterior Remodel / Roof, Garage Doors, Stucco, Windows, Garage Doors, Roof and a fresh paint to finish.
For the remodeling of the exterior of the home, we installed all new windows around the entire home, installation of Garage Doors (3), a complete roof replacement, the re-stuccoing of the entire exterior, replacement of the window trim and fascia and a fresh exterior paint to finish.
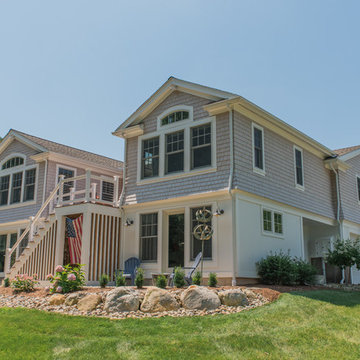
The cottage style exterior of this newly remodeled ranch in Connecticut, belies its transitional interior design. The exterior of the home features wood shingle siding along with pvc trim work, a gently flared beltline separates the main level from the walk out lower level at the rear. Also on the rear of the house where the addition is most prominent there is a cozy deck, with maintenance free cable railings, a quaint gravel patio, and a garden shed with its own patio and fire pit gathering area.
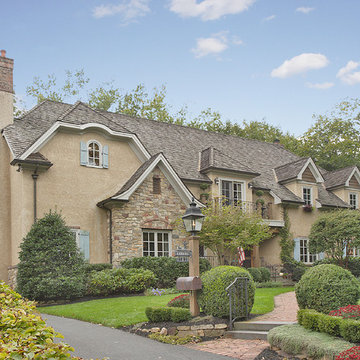
This custom French Tudor style home with authentic masonry stucco combined with hand cut stone sits in a class all of its own. Real hand-split pressure treated cedar roof with copper gutters and leaders creates a cohesive exterior design.
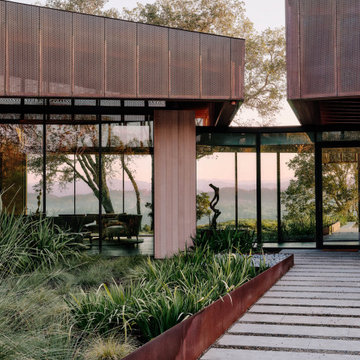
Ann Lowengart Interiors collaborated with Field Architecture and Dowbuilt on this dramatic Sonoma residence featuring three copper-clad pavilions connected by glass breezeways. The copper and red cedar siding echo the red bark of the Madrone trees, blending the built world with the natural world of the ridge-top compound. Retractable walls and limestone floors that extend outside to limestone pavers merge the interiors with the landscape. To complement the modernist architecture and the client's contemporary art collection, we selected and installed modern and artisanal furnishings in organic textures and an earthy color palette.
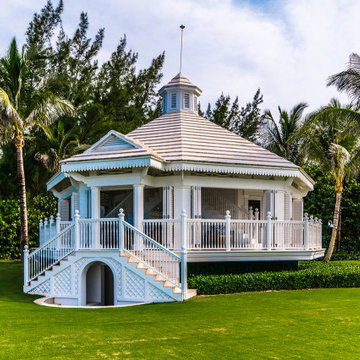
Expansive beach style two-storey white exterior in Miami with a shingle roof and a brown roof.
Two-storey Exterior Design Ideas with a Brown Roof
9