Two-storey Exterior Design Ideas with a Grey Roof
Refine by:
Budget
Sort by:Popular Today
141 - 160 of 8,074 photos
Item 1 of 3
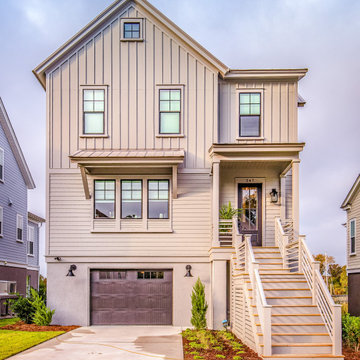
Dark gray exterior with board and batten and lap siding finish, horizontal contemporary porch and stair railing.
Transitional two-storey grey house exterior in Other with concrete fiberboard siding, a gable roof, a metal roof, a grey roof and board and batten siding.
Transitional two-storey grey house exterior in Other with concrete fiberboard siding, a gable roof, a metal roof, a grey roof and board and batten siding.
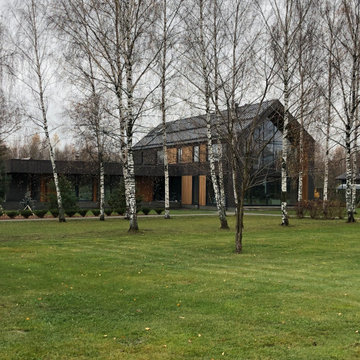
Комбинированный фасад из планкена, кирпича и гранита.
Photo of a large contemporary two-storey grey house exterior in Moscow with mixed siding, a mixed roof and a grey roof.
Photo of a large contemporary two-storey grey house exterior in Moscow with mixed siding, a mixed roof and a grey roof.
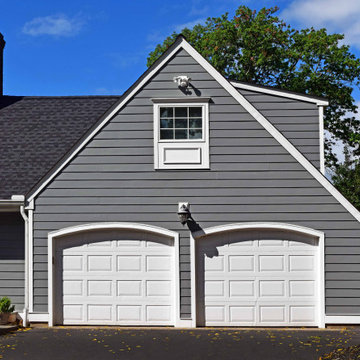
Pennington, NJ. Another exterior renovation! New Hardie Plank Gray Slate Siding, new gutters and roof using Timberline Charcoal Shingles. New energy efficient Andersen Windows and French doors complete the the job!
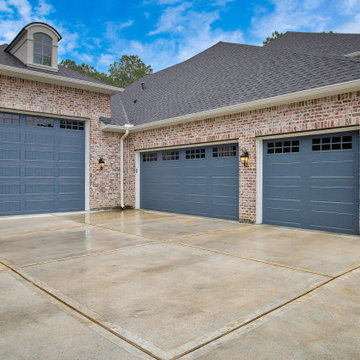
This is an example of a large two-storey brick red house exterior in Houston with a hip roof, a mixed roof and a grey roof.
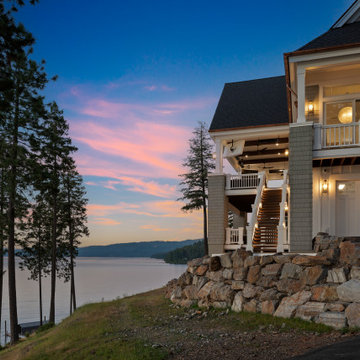
Side view of home.
Inspiration for an expansive transitional two-storey grey house exterior in San Francisco with mixed siding, a gable roof, a shingle roof, a grey roof and shingle siding.
Inspiration for an expansive transitional two-storey grey house exterior in San Francisco with mixed siding, a gable roof, a shingle roof, a grey roof and shingle siding.

Magnolia - Carlsbad, California
3,000+ sf two-story home, four bedrooms, 3.5 baths, plus a connected two-stall garage/ exercise space with bonus room above.
Magnolia is a significant transformation of the owner's childhood home. Features like the steep 12:12 metal roofs softening to 3:12 pitches; soft arch-shaped Doug-fir beams; custom-designed double gable brackets; exaggerated beam extensions; a detached arched/ louvered carport marching along the front of the home; an expansive rear deck with beefy brick bases with quad columns, large protruding arched beams; an arched louvered structure centered on an outdoor fireplace; cased out openings, detailed trim work throughout the home; and many other architectural features have created a unique and elegant home along Highland Ave. in Carlsbad, California.
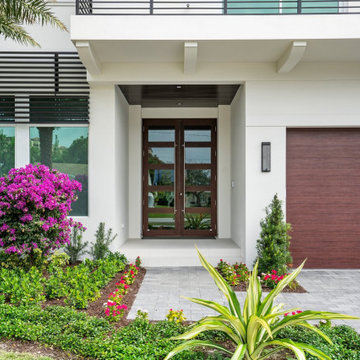
This newly-completed home is located in the heart of downtown Boca, just steps from Mizner Park! It’s so much more than a house: it’s the dream home come true for a special couple who poured so much love and thought into each element and detail of the design. Every room in this contemporary home was customized to fit the needs of the clients, who dreamed of home perfect for hosting and relaxing. From the chef's kitchen to the luxurious outdoor living space, this home was a dream come true!
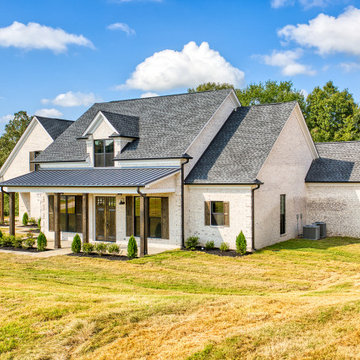
Photo of a country two-storey brick house exterior in Other with a grey roof.
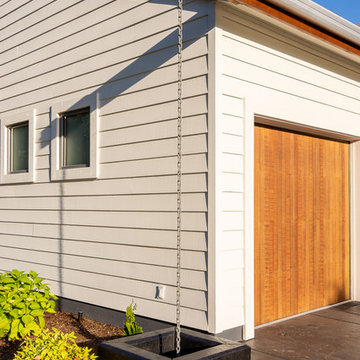
Here is an architecturally built house from the early 1970's which was brought into the new century during this complete home remodel by adding a garage space, new windows triple pane tilt and turn windows, cedar double front doors, clear cedar siding with clear cedar natural siding accents, clear cedar garage doors, galvanized over sized gutters with chain style downspouts, standing seam metal roof, re-purposed arbor/pergola, professionally landscaped yard, and stained concrete driveway, walkways, and steps.

Close up of the entry
Photo of a mid-sized midcentury two-storey beige house exterior in Chicago with stone veneer, a hip roof, a shingle roof and a grey roof.
Photo of a mid-sized midcentury two-storey beige house exterior in Chicago with stone veneer, a hip roof, a shingle roof and a grey roof.
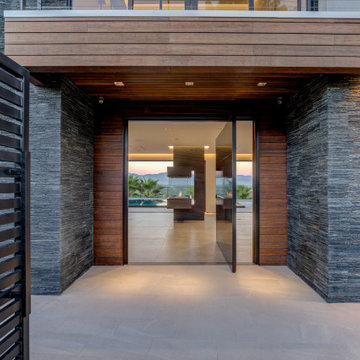
Inspiration for a large contemporary two-storey concrete grey house exterior in Los Angeles with a flat roof and a grey roof.
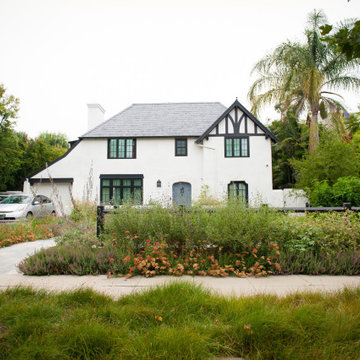
While the raised veggie beds sit immediately behind the wood fence, they are all but invisible from the street. The shoulder-height sprays of native Cleveland Sage, Indian Mallow and Common Yarrow attract pollinating bees and butterflies - as well as an Instagram following.
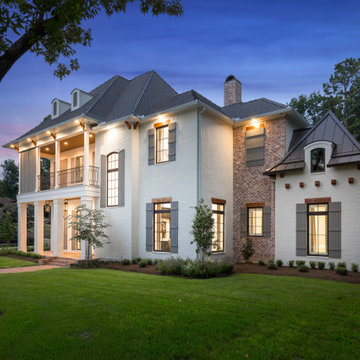
Large two-storey brick white house exterior in Houston with a hip roof, a mixed roof and a grey roof.
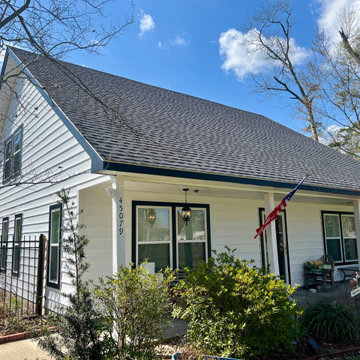
This is an example of a large contemporary two-storey white house exterior in New Orleans with vinyl siding, a gable roof, a shingle roof, a grey roof and clapboard siding.
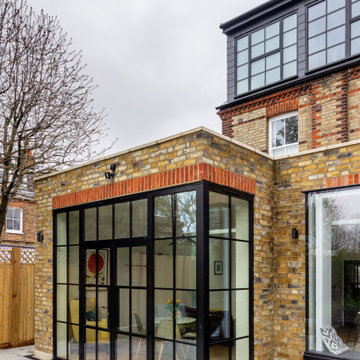
corner window
Design ideas for a mid-sized contemporary two-storey brick duplex exterior in London with a tile roof and a grey roof.
Design ideas for a mid-sized contemporary two-storey brick duplex exterior in London with a tile roof and a grey roof.
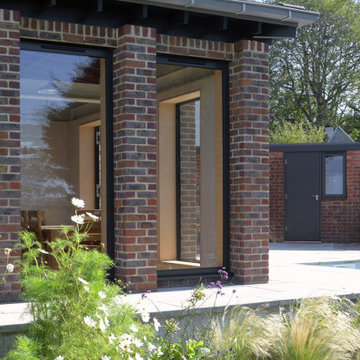
Inspiration for a mid-sized modern two-storey brick red house exterior in Buckinghamshire with a metal roof and a grey roof.

Dream home front entry and garage with bonus room.
Expansive transitional two-storey beige house exterior in Minneapolis with a shingle roof, mixed siding, a gable roof and a grey roof.
Expansive transitional two-storey beige house exterior in Minneapolis with a shingle roof, mixed siding, a gable roof and a grey roof.
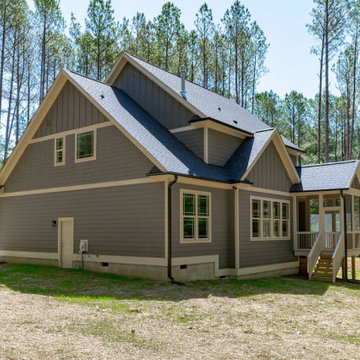
Mid-sized two-storey grey house exterior in Raleigh with concrete fiberboard siding, a gable roof, a shingle roof, a grey roof and clapboard siding.
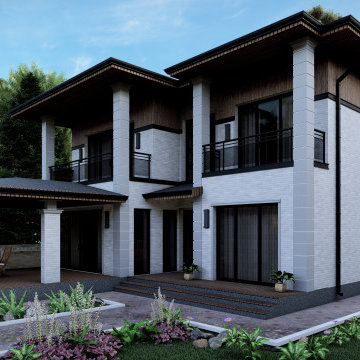
Design ideas for a mid-sized two-storey white house exterior in Moscow with stone veneer, a hip roof, a shingle roof and a grey roof.

Magnolia - Carlsbad, California
3,000+ sf two-story home, four bedrooms, 3.5 baths, plus a connected two-stall garage/ exercise space with bonus room above.
Magnolia is a significant transformation of the owner's childhood home. Features like the steep 12:12 metal roofs softening to 3:12 pitches; soft arch-shaped Doug-fir beams; custom-designed double gable brackets; exaggerated beam extensions; a detached arched/ louvered carport marching along the front of the home; an expansive rear deck with beefy brick bases with quad columns, large protruding arched beams; an arched louvered structure centered on an outdoor fireplace; cased out openings, detailed trim work throughout the home; and many other architectural features have created a unique and elegant home along Highland Ave. in Carlsbad, California.
Two-storey Exterior Design Ideas with a Grey Roof
8