Two-storey Exterior Design Ideas with a Grey Roof
Refine by:
Budget
Sort by:Popular Today
161 - 180 of 8,074 photos
Item 1 of 3
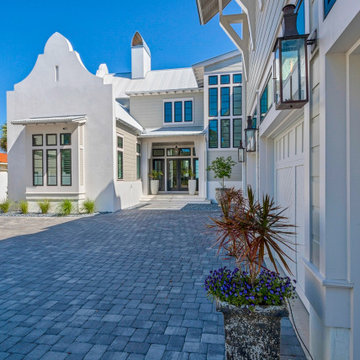
Photo of a large beach style two-storey white house exterior in Other with a shed roof, a metal roof, a grey roof, mixed siding and clapboard siding.
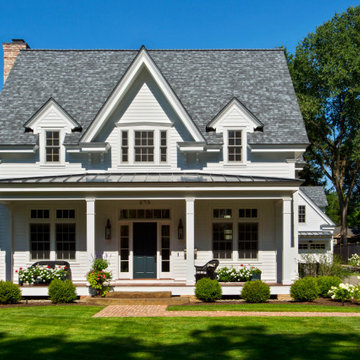
Located in a historical district, this new home fits right in with its 120+ year old neighbors. The front walkway is made up of reclaimed bricks while bluestone pavers line the walkway from the house to the garage adjacent to the driveway. A gas lantern lamp decorates the yard along the walkway. The front porch is constructed of classic tongue and groove mahogany complete with traditional soft blue hue ceiling. The garage doors resemble authentic carriage house doors.
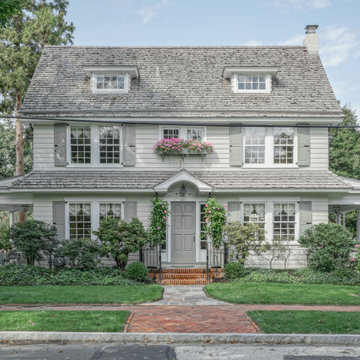
Photo of a mid-sized traditional two-storey grey house exterior in Philadelphia with wood siding, a gable roof, a shingle roof, a grey roof and clapboard siding.
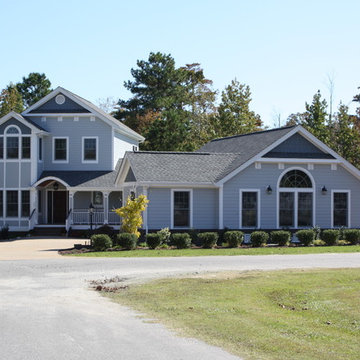
Contemporary two-storey blue house exterior in Other with a butterfly roof, mixed siding, a shingle roof, a grey roof and clapboard siding.
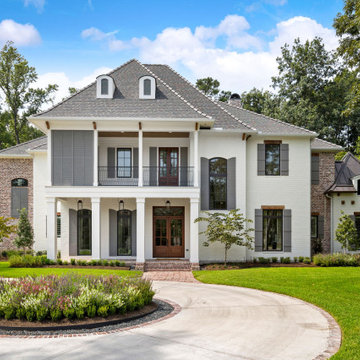
Photo of a large two-storey brick white house exterior in Houston with a hip roof, a mixed roof and a grey roof.

This custom home was completed in the Fall of 2018. This home is 3,500 sq ft across 2 finished floors. The first floor contains a one car garage, a dream chef's kitchen, office, dining room, living room and mudroom. The second floor has 4 bedrooms, a reading room, 3 full baths and a laundry room. There is also a secret tunnel connecting two of the kid's bedrooms!
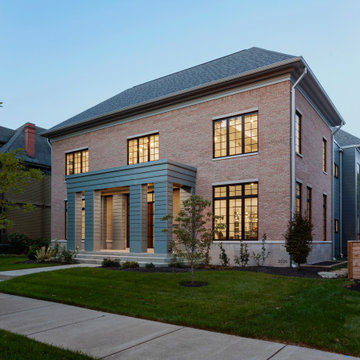
Formal Entry + Facade inspired by French Provincial Architecture - New Modern Villa - Old Northside Historic Neighborhood, Indianapolis - Architect: HAUS | Architecture For Modern Lifestyles - Builder: ZMC Custom Homes
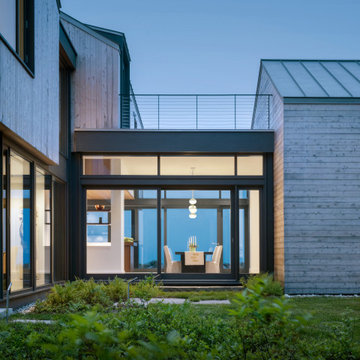
Inspiration for a mid-sized beach style two-storey house exterior in Portland Maine with wood siding, a gable roof, a metal roof, a grey roof and shingle siding.
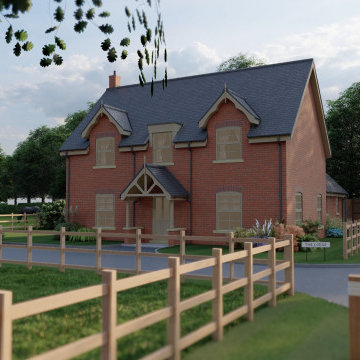
Virtual image showing front elevation of proposed dwelling from main driveway and approach.
Mid-sized traditional two-storey brick red house exterior in Other with a gable roof, a tile roof and a grey roof.
Mid-sized traditional two-storey brick red house exterior in Other with a gable roof, a tile roof and a grey roof.
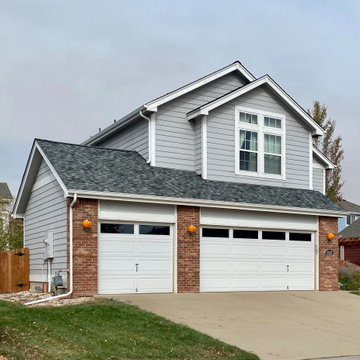
We installed a new CertainTeed Northgate Class IV Impact Resistant Roof on this home in Longmont. The shingle color is Granite Gray.
This is an example of a mid-sized traditional two-storey grey house exterior in Denver with mixed siding, a gable roof, a shingle roof and a grey roof.
This is an example of a mid-sized traditional two-storey grey house exterior in Denver with mixed siding, a gable roof, a shingle roof and a grey roof.
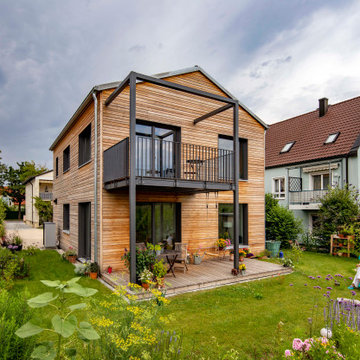
fotot: Michael Voit
Photo of a scandinavian two-storey house exterior in Munich with wood siding, a gable roof, a tile roof, a grey roof and clapboard siding.
Photo of a scandinavian two-storey house exterior in Munich with wood siding, a gable roof, a tile roof, a grey roof and clapboard siding.
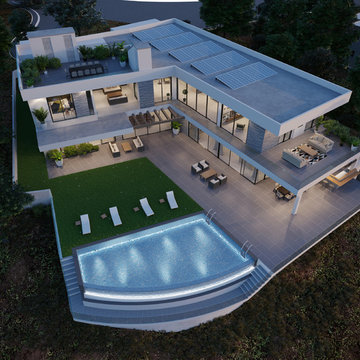
Inspiration for a mid-sized modern two-storey grey house exterior in Los Angeles with stone veneer, a flat roof and a grey roof.
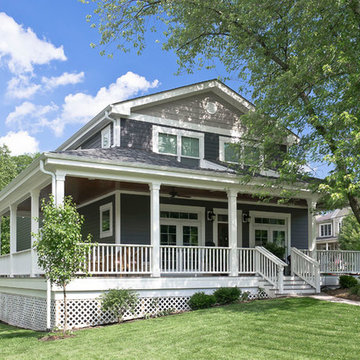
Existing brick ranch, total gut of first floor with second floor addition on corner lot with tight setback restrictions. Relocated front door, new southern plantation style porch and French doors.
Photos by Kmiecik Imagery.

This home remodel by Galaxy Building includes a new 2nd story addition for a master suite. The remodel also includes a new front covered portico. In House Photography
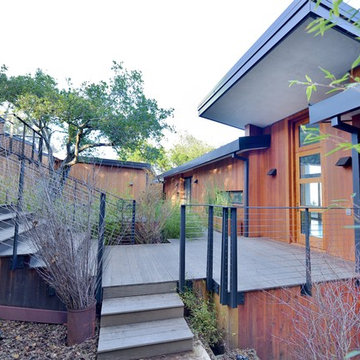
Kaplan Architects, AIA
Location: Redwood City , CA, USA
Front entry deck sequence from street to new residence.
Photo of a large modern two-storey brown house exterior in San Francisco with wood siding, a flat roof, a metal roof and a grey roof.
Photo of a large modern two-storey brown house exterior in San Francisco with wood siding, a flat roof, a metal roof and a grey roof.
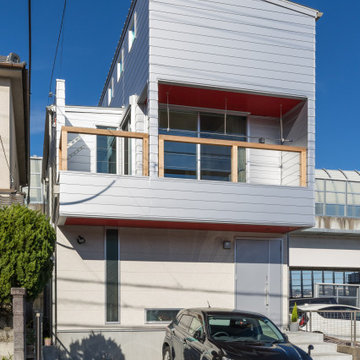
メタリックなガルバニウム鋼板の外壁に、赤の軒天がアクセント。
独特な感性でインパクトあります。
Design ideas for a modern two-storey grey house exterior in Other with metal siding, a shed roof, a metal roof and a grey roof.
Design ideas for a modern two-storey grey house exterior in Other with metal siding, a shed roof, a metal roof and a grey roof.
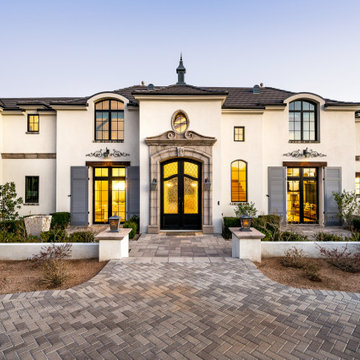
Photo of a two-storey beige house exterior in Phoenix with a hip roof, a shingle roof and a grey roof.
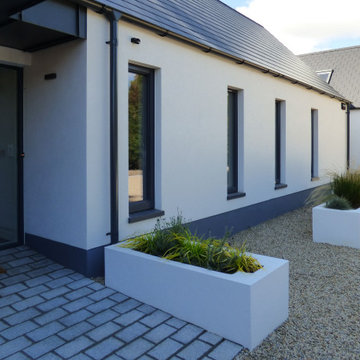
Detached contemporary cottage cluster
Photo of a mid-sized two-storey white house exterior in Dublin with metal siding, a gable roof, a metal roof and a grey roof.
Photo of a mid-sized two-storey white house exterior in Dublin with metal siding, a gable roof, a metal roof and a grey roof.

Design ideas for a mid-sized midcentury two-storey brick white house exterior in Austin with a gable roof, a metal roof and a grey roof.

Design ideas for a small modern two-storey grey house exterior in Other with mixed siding, a gable roof, a metal roof, a grey roof and board and batten siding.
Two-storey Exterior Design Ideas with a Grey Roof
9