Two-storey Exterior Design Ideas with a Mixed Roof
Refine by:
Budget
Sort by:Popular Today
201 - 220 of 8,026 photos
Item 1 of 3
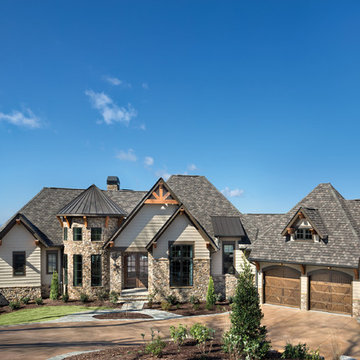
Large traditional two-storey brown house exterior in Other with concrete fiberboard siding, a gable roof and a mixed roof.
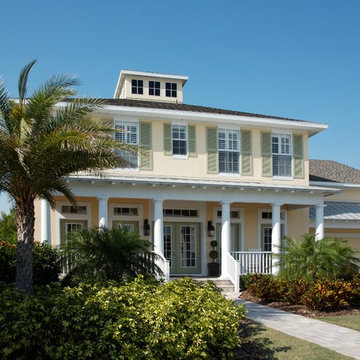
This four bedroom, three and a half bath, new construction home is located in a beach community in Florida.
This is an example of a mid-sized tropical two-storey stucco yellow house exterior in Tampa with a hip roof and a mixed roof.
This is an example of a mid-sized tropical two-storey stucco yellow house exterior in Tampa with a hip roof and a mixed roof.

This is an example of a large modern two-storey brick house exterior in Sydney with a gable roof and a mixed roof.

This is an example of a large transitional two-storey black house exterior in Denver with a gable roof, a mixed roof, a black roof and board and batten siding.

The main body of the house, running east / west with a 40 degree roof pitch, roof windows and dormers makes up the primary accommodation with a 1 & 3/4 storey massing. The garage and rear lounge create an additional wrap around form on the north east corner while the living room forms a gabled extrusion on the south face of the main body. The living area takes advantage of sunlight throughout the day thanks to a large glazed gable. This gable, along with other windows, allow light to penetrate deep into the plan throughout the year, particularly in the winter months when natural daylight is limited.
Materials are used to purposely break up the elevations and emphasise changes in use or projections from the main, white house facade. The large projections accommodating the garage and open plan living area are wrapped in Quartz Grey Zinc Standing Seam roofing and cladding which continues to wrap around the rear corner extrusion off the main building. Vertical larch cladding with mid grey vacuum coating is used to differentiate smaller projections from the main form. The principal entrance, dormers and the external wall to the rear lounge provide a contrasting break in materials between the extruded forms and the different purpose of the spaces within.
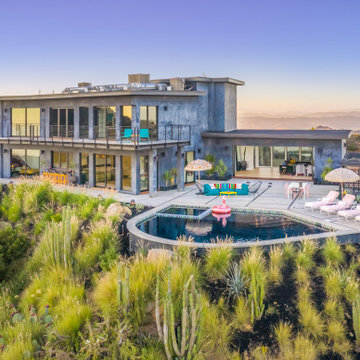
Malibu Estate
Inspiration for a large contemporary two-storey concrete grey house exterior in Los Angeles with a flat roof, a mixed roof and a brown roof.
Inspiration for a large contemporary two-storey concrete grey house exterior in Los Angeles with a flat roof, a mixed roof and a brown roof.

Photo of a large country two-storey white house exterior in Los Angeles with wood siding, a gable roof, a mixed roof, a grey roof and board and batten siding.
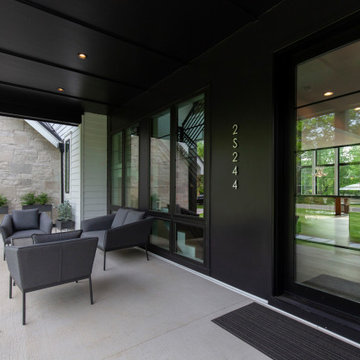
Photos: Jody Kmetz
This is an example of a large modern two-storey white house exterior in Chicago with concrete fiberboard siding, a gable roof and a mixed roof.
This is an example of a large modern two-storey white house exterior in Chicago with concrete fiberboard siding, a gable roof and a mixed roof.
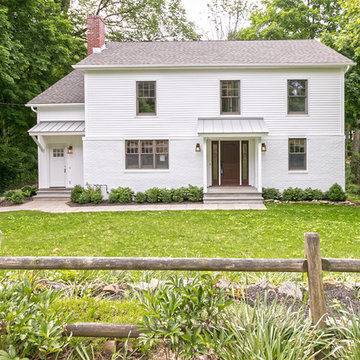
Large two story, white vinyl and brick sided farmhouse located in Fairfield County.
Large country two-storey white house exterior in New York with vinyl siding, a gable roof and a mixed roof.
Large country two-storey white house exterior in New York with vinyl siding, a gable roof and a mixed roof.
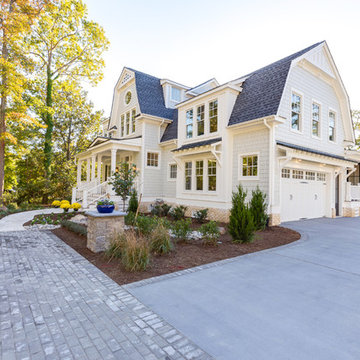
Jonathan Edwards Media
Photo of a large two-storey concrete grey house exterior in Other with a gambrel roof and a mixed roof.
Photo of a large two-storey concrete grey house exterior in Other with a gambrel roof and a mixed roof.
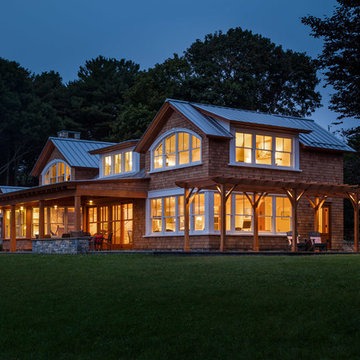
A warm glow emanates from the banks of double hung and awning windows on this waterfront coastal home.
Photo of a mid-sized transitional two-storey brown house exterior in Other with wood siding, a gable roof and a mixed roof.
Photo of a mid-sized transitional two-storey brown house exterior in Other with wood siding, a gable roof and a mixed roof.
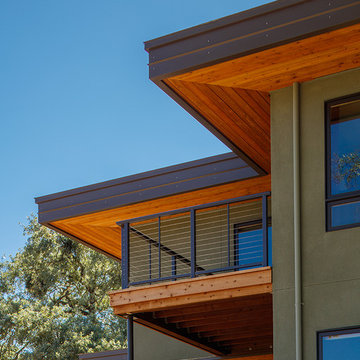
Photography by Eric Rorer.
Engineering by Dolmen Structural Engineers.
Photo of a mid-sized contemporary two-storey stucco green house exterior in San Francisco with a flat roof and a mixed roof.
Photo of a mid-sized contemporary two-storey stucco green house exterior in San Francisco with a flat roof and a mixed roof.
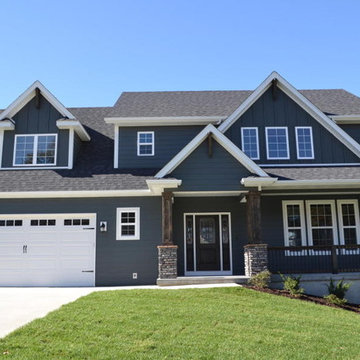
This is an example of a mid-sized traditional two-storey blue house exterior in Other with vinyl siding, a clipped gable roof and a mixed roof.
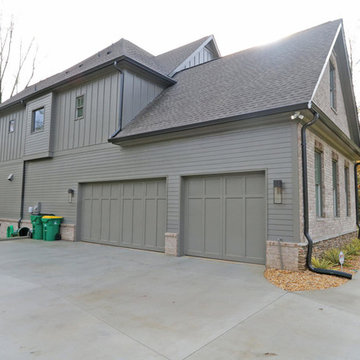
T&T Photos
Inspiration for a mid-sized contemporary two-storey brown house exterior in Atlanta with mixed siding, a hip roof and a mixed roof.
Inspiration for a mid-sized contemporary two-storey brown house exterior in Atlanta with mixed siding, a hip roof and a mixed roof.
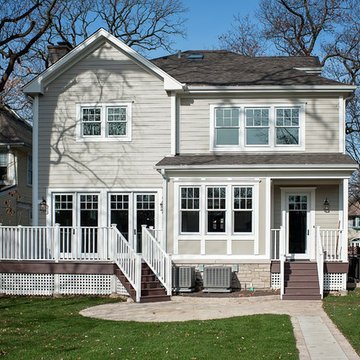
This light neutral comes straight from the softest colors in nature, like sand and seashells. Use it as an understated accent, or for a whole house. Pearl Gray always feels elegant. On this project Smardbuild
install 6'' exposure lap siding with Cedarmill finish. Hardie Arctic White trim with smooth finish install with hidden nails system, window header include Hardie 5.5'' Crown Molding. Project include cedar tong and grove porch ceiling custom stained, new Marvin windows, aluminum gutters system. Soffit and fascia system from James Hardie with Arctic White color smooth finish.
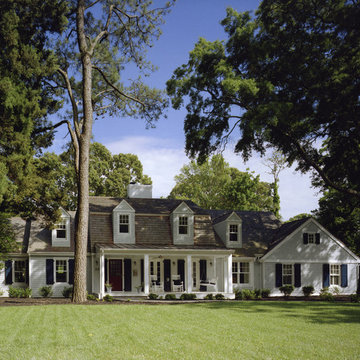
Photographer: Anice Hoachlander from Hoachlander Davis Photography, LLC
Principal Architect: Anthony "Ankie" Barnes, AIA, LEED AP
Project Architect: Daniel Porter
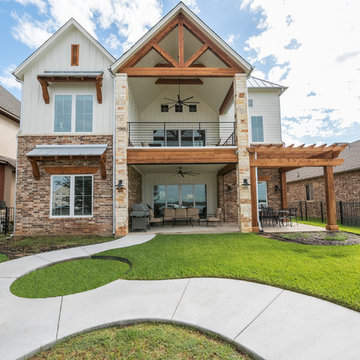
Modern Farmhouse Custom Home Design by Purser Architectural. Photography by White Orchid Photography. Granbury, Texas
Design ideas for a mid-sized country two-storey beige house exterior in Dallas with mixed siding, a gable roof and a mixed roof.
Design ideas for a mid-sized country two-storey beige house exterior in Dallas with mixed siding, a gable roof and a mixed roof.
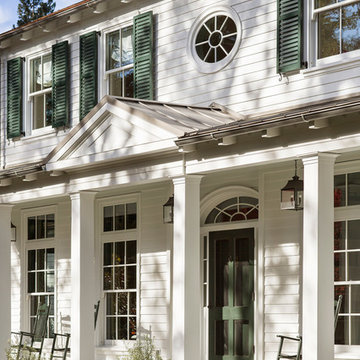
Front entrance of a Colonial Revival custom (ground-up) residence with traditional Southern charm. The window-lined exterior provides natural illumination throughout the house, and segments the transition from the indoor spaces to the exterior, front porch.
Photograph by Laura Hull.
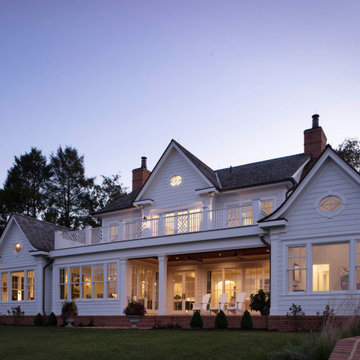
The well-balanced rear elevation features symmetrical roof lines, Chippendale railings, and rotated ellipse windows with divided lites. Ideal for outdoor entertaining, the perimeter of the covered patio includes recessed motorized screens that effortlessly create a screened-in porch in the warmer months.

Inspired by wide, flat landscapes and stunning views, Prairie style exteriors embrace horizontal lines, low-pitched roofs, and natural materials. This stunning two-story Modern Prairie home is no exception. With a pleasing symmetrical shape and modern materials, this home is clean and contemporary yet inviting at the same time. A wide, welcoming covered front entry is located front and center, flanked by dual garages and a symmetrical roofline with two chimneys. Wide windows emphasize the flow between exterior and interior and offer a beautiful view of the surrounding landscape.
Two-storey Exterior Design Ideas with a Mixed Roof
11