Two-storey Exterior Design Ideas with a Mixed Roof
Refine by:
Budget
Sort by:Popular Today
161 - 180 of 7,997 photos
Item 1 of 3
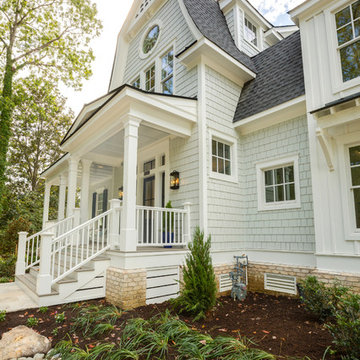
Jonathan Edwards Media
Inspiration for a large two-storey concrete grey house exterior in Other with a gambrel roof and a mixed roof.
Inspiration for a large two-storey concrete grey house exterior in Other with a gambrel roof and a mixed roof.
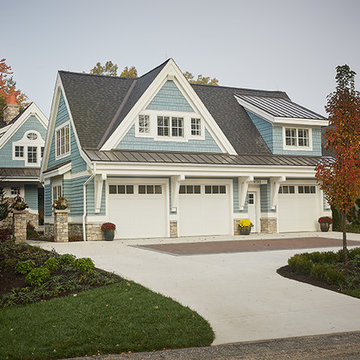
The best of the past and present meet in this distinguished design. Custom craftsmanship and distinctive detailing give this lakefront residence its vintage flavor while an open and light-filled floor plan clearly mark it as contemporary. With its interesting shingled roof lines, abundant windows with decorative brackets and welcoming porch, the exterior takes in surrounding views while the interior meets and exceeds contemporary expectations of ease and comfort. The main level features almost 3,000 square feet of open living, from the charming entry with multiple window seats and built-in benches to the central 15 by 22-foot kitchen, 22 by 18-foot living room with fireplace and adjacent dining and a relaxing, almost 300-square-foot screened-in porch. Nearby is a private sitting room and a 14 by 15-foot master bedroom with built-ins and a spa-style double-sink bath with a beautiful barrel-vaulted ceiling. The main level also includes a work room and first floor laundry, while the 2,165-square-foot second level includes three bedroom suites, a loft and a separate 966-square-foot guest quarters with private living area, kitchen and bedroom. Rounding out the offerings is the 1,960-square-foot lower level, where you can rest and recuperate in the sauna after a workout in your nearby exercise room. Also featured is a 21 by 18-family room, a 14 by 17-square-foot home theater, and an 11 by 12-foot guest bedroom suite.
Photography: Ashley Avila Photography & Fulview Builder: J. Peterson Homes Interior Design: Vision Interiors by Visbeen
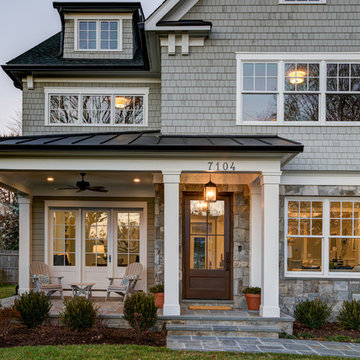
Photo of a large transitional two-storey grey house exterior in DC Metro with wood siding, a gable roof and a mixed roof.
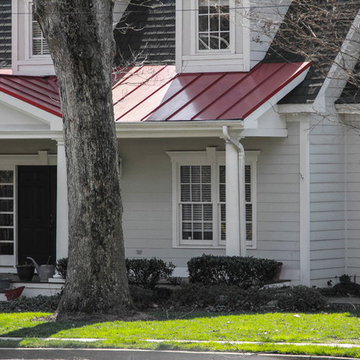
Metal, primarily thought of as a low-slope roofing material, has been found to be a durable roofing alternative for home and building owners with steep-slope roofs.
Metal panels are the most long-lasting options.
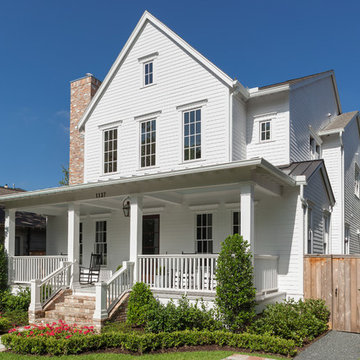
Benjamin Hill Photography
This is an example of an expansive country two-storey white house exterior in Houston with wood siding, a gable roof and a mixed roof.
This is an example of an expansive country two-storey white house exterior in Houston with wood siding, a gable roof and a mixed roof.
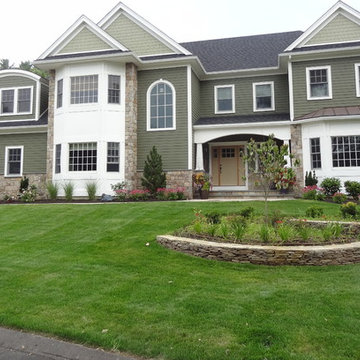
Colonial Tan Square & Rectangular Stone
Visit www.stoneyard.com/975 for more info and video.
This is an example of a large traditional two-storey green house exterior in Boston with mixed siding, a gable roof and a mixed roof.
This is an example of a large traditional two-storey green house exterior in Boston with mixed siding, a gable roof and a mixed roof.
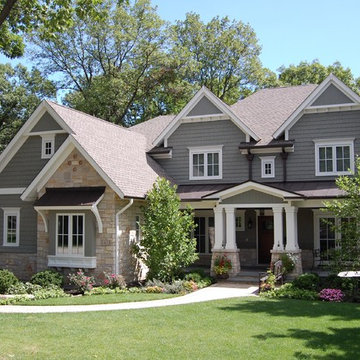
Michael Stone Group
This is an example of a large transitional two-storey grey house exterior in Chicago with mixed siding, a hip roof and a mixed roof.
This is an example of a large transitional two-storey grey house exterior in Chicago with mixed siding, a hip roof and a mixed roof.
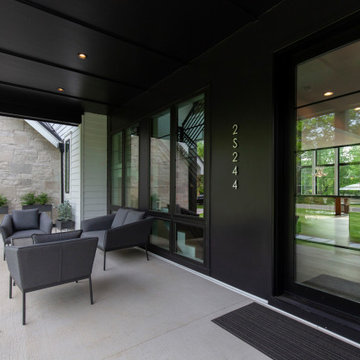
Photos: Jody Kmetz
This is an example of a large modern two-storey white house exterior in Chicago with concrete fiberboard siding, a gable roof and a mixed roof.
This is an example of a large modern two-storey white house exterior in Chicago with concrete fiberboard siding, a gable roof and a mixed roof.
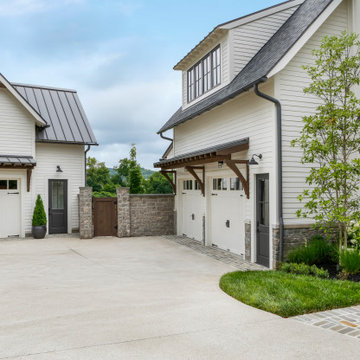
Inspiration for a large country two-storey house exterior in Nashville with mixed siding, a mixed roof, a grey roof and board and batten siding.

white exterior with gray trim and gray windows; painted brick accents
Inspiration for a large modern two-storey brick white house exterior in Other with a gable roof, a mixed roof, a grey roof and clapboard siding.
Inspiration for a large modern two-storey brick white house exterior in Other with a gable roof, a mixed roof, a grey roof and clapboard siding.

Inspiration for an eclectic two-storey white house exterior in Grand Rapids with mixed siding, a gable roof, a mixed roof, a black roof and clapboard siding.

New Kitchen Master bedroom addition with wraparound porch
Design ideas for a mid-sized country two-storey white house exterior in Philadelphia with concrete fiberboard siding, a gable roof, a mixed roof, a red roof and clapboard siding.
Design ideas for a mid-sized country two-storey white house exterior in Philadelphia with concrete fiberboard siding, a gable roof, a mixed roof, a red roof and clapboard siding.
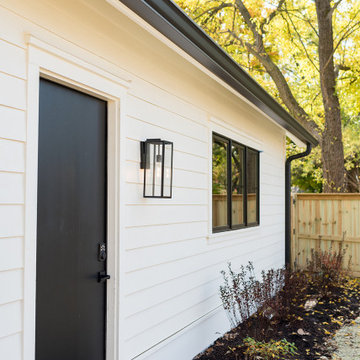
Inspiration for a modern two-storey white house exterior in Indianapolis with concrete fiberboard siding, a gable roof, a mixed roof, a black roof and clapboard siding.
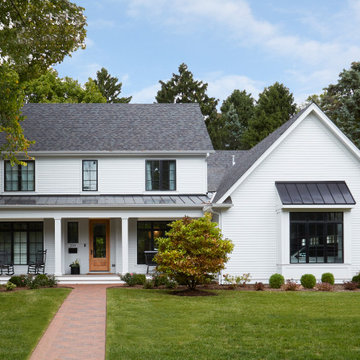
Inspiration for a large transitional two-storey white house exterior in Chicago with concrete fiberboard siding, a mixed roof, a grey roof and clapboard siding.
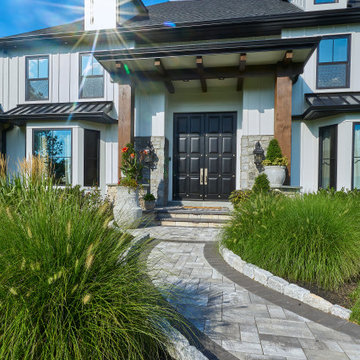
Photo of an expansive country two-storey white house exterior in Philadelphia with concrete fiberboard siding, a hip roof and a mixed roof.
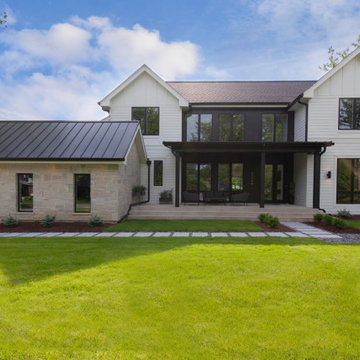
Photos: Jody Kmetz
Design ideas for a large modern two-storey white house exterior in Chicago with concrete fiberboard siding, a gable roof and a mixed roof.
Design ideas for a large modern two-storey white house exterior in Chicago with concrete fiberboard siding, a gable roof and a mixed roof.
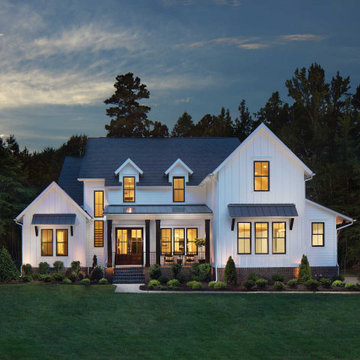
Large transitional two-storey white house exterior in Other with a gable roof and a mixed roof.
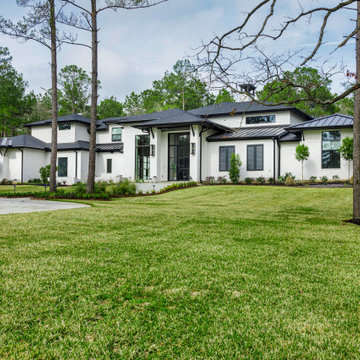
Large transitional two-storey brick white house exterior in Houston with a mixed roof.
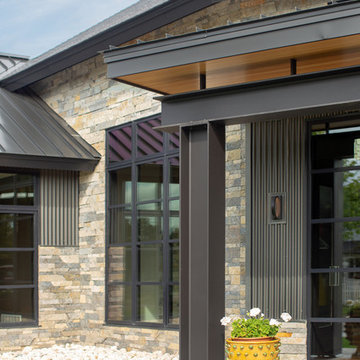
As written in Northern Home & Cottage by Elizabeth Edwards
Sara and Paul Matthews call their head-turning home, located in a sweet neighborhood just up the hill from downtown Petoskey, “a very human story.” Indeed it is. Sara and her husband, Paul, have a special-needs son as well as an energetic middle-school daughter. This home has an answer for everyone. Located down the street from the school, it is ideally situated for their daughter and a self-contained apartment off the great room accommodates all their son’s needs while giving his caretakers privacy—and the family theirs. The Matthews began the building process by taking their thoughts and
needs to Stephanie Baldwin and her team at Edgewater Design Group. Beyond the above considerations, they wanted their new home to be low maintenance and to stand out architecturally, “But not so much that anyone would complain that it didn’t work in our neighborhood,” says Sara. “We
were thrilled that Edgewater listened to us and were able to give us a unique-looking house that is meeting all our needs.” Lombardy LLC built this handsome home with Paul working alongside the construction crew throughout the project. The low maintenance exterior is a cutting-edge blend of stacked stone, black corrugated steel, black framed windows and Douglas fir soffits—elements that add up to an organic contemporary look. The use of black steel, including interior beams and the staircase system, lend an industrial vibe that is courtesy of the Matthews’ friend Dan Mello of Trimet Industries in Traverse City. The couple first met Dan, a metal fabricator, a number of years ago, right around the time they found out that their then two-year-old son would never be able to walk. After the couple explained to Dan that they couldn’t find a solution for a child who wasn’t big enough for a wheelchair, he designed a comfortable, rolling chair that was just perfect. They still use it. The couple’s gratitude for the chair resulted in a trusting relationship with Dan, so it was natural for them to welcome his talents into their home-building process. A maple floor finished to bring out all of its color-tones envelops the room in warmth. Alder doors and trim and a Doug fir ceiling reflect that warmth. Clearstory windows and floor-to-ceiling window banks fill the space with light—and with views of the spacious grounds that will
become a canvas for Paul, a retired landscaper. The couple’s vibrant art pieces play off against modernist furniture and lighting that is due to an inspired collaboration between Sara and interior designer Kelly Paulsen. “She was absolutely instrumental to the project,” Sara says. “I went through
two designers before I finally found Kelly.” The open clean-lined kitchen, butler’s pantry outfitted with a beverage center and Miele coffee machine (that allows guests to wait on themselves when Sara is cooking), and an outdoor room that centers around a wood-burning fireplace, all make for easy,
fabulous entertaining. A den just off the great room houses the big-screen television and Sara’s loom—
making for relaxing evenings of weaving, game watching and togetherness. Tourgoers will leave understanding that this house is everything great design should be. Form following function—and solving very human issues with soul-soothing style.
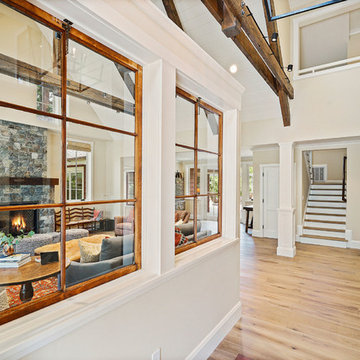
Farmhouse in Barn Red. Lune Lake Stone fireplace, White Oak floors, original antique windows.
Photo of a large country two-storey red house exterior in San Francisco with wood siding, a gable roof and a mixed roof.
Photo of a large country two-storey red house exterior in San Francisco with wood siding, a gable roof and a mixed roof.
Two-storey Exterior Design Ideas with a Mixed Roof
9