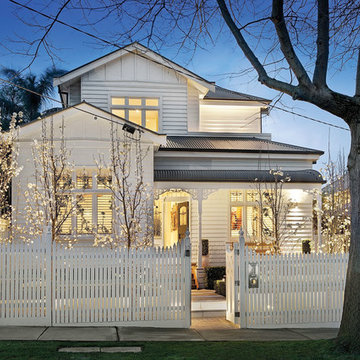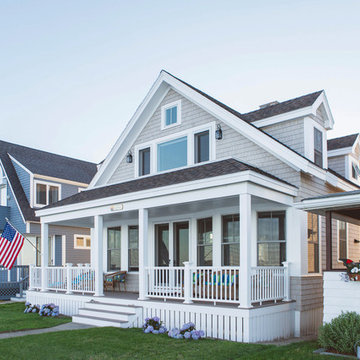Two-storey Exterior Design Ideas with Wood Siding
Refine by:
Budget
Sort by:Popular Today
221 - 240 of 56,165 photos
Item 1 of 3
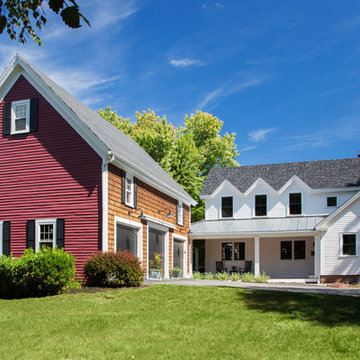
When Cummings Architects first met with the owners of this understated country farmhouse, the building’s layout and design was an incoherent jumble. The original bones of the building were almost unrecognizable. All of the original windows, doors, flooring, and trims – even the country kitchen – had been removed. Mathew and his team began a thorough design discovery process to find the design solution that would enable them to breathe life back into the old farmhouse in a way that acknowledged the building’s venerable history while also providing for a modern living by a growing family.
The redesign included the addition of a new eat-in kitchen, bedrooms, bathrooms, wrap around porch, and stone fireplaces. To begin the transforming restoration, the team designed a generous, twenty-four square foot kitchen addition with custom, farmers-style cabinetry and timber framing. The team walked the homeowners through each detail the cabinetry layout, materials, and finishes. Salvaged materials were used and authentic craftsmanship lent a sense of place and history to the fabric of the space.
The new master suite included a cathedral ceiling showcasing beautifully worn salvaged timbers. The team continued with the farm theme, using sliding barn doors to separate the custom-designed master bath and closet. The new second-floor hallway features a bold, red floor while new transoms in each bedroom let in plenty of light. A summer stair, detailed and crafted with authentic details, was added for additional access and charm.
Finally, a welcoming farmer’s porch wraps around the side entry, connecting to the rear yard via a gracefully engineered grade. This large outdoor space provides seating for large groups of people to visit and dine next to the beautiful outdoor landscape and the new exterior stone fireplace.
Though it had temporarily lost its identity, with the help of the team at Cummings Architects, this lovely farmhouse has regained not only its former charm but also a new life through beautifully integrated modern features designed for today’s family.
Photo by Eric Roth
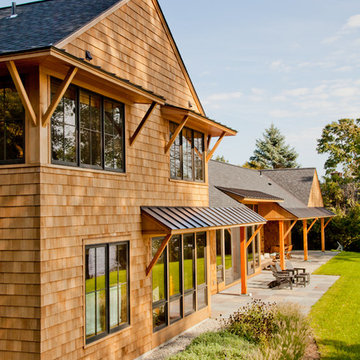
Photo of a country two-storey exterior in Burlington with wood siding, a gable roof and a mixed roof.
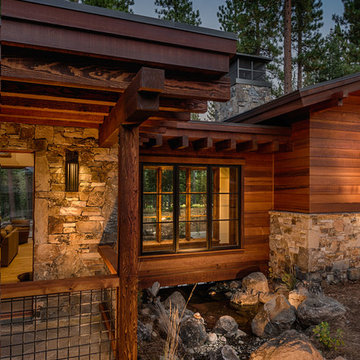
Photo of a large country two-storey brown exterior in Sacramento with wood siding and a gable roof.
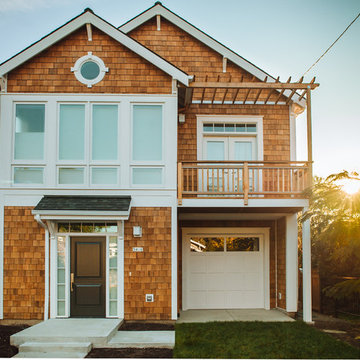
Design ideas for a mid-sized arts and crafts two-storey brown house exterior in Portland with wood siding, a gable roof and a shingle roof.
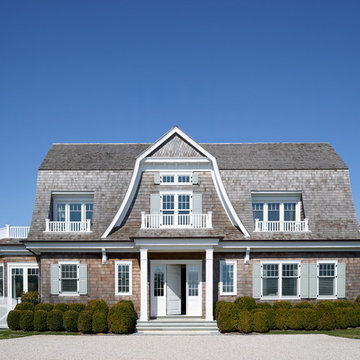
Richard Powers
This is an example of a large beach style two-storey brown exterior in New York with wood siding and a gambrel roof.
This is an example of a large beach style two-storey brown exterior in New York with wood siding and a gambrel roof.
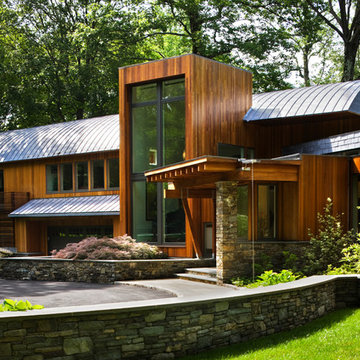
Entry court, entry and stair tower
Photo Credit: David Sundberg, Esto Photographics
This is an example of a contemporary two-storey exterior in New York with wood siding.
This is an example of a contemporary two-storey exterior in New York with wood siding.
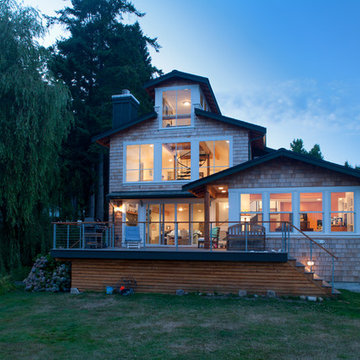
Photo of a mid-sized beach style two-storey beige exterior in Seattle with wood siding and a gable roof.
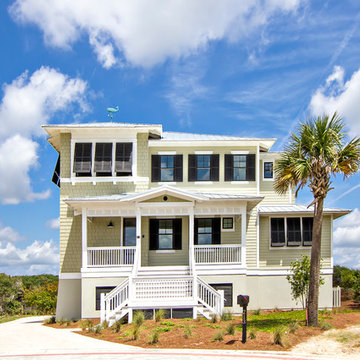
Glenn Layton Homes, LLC, "Building Your Coastal Lifestyle"
This is an example of a mid-sized beach style two-storey green exterior in Jacksonville with wood siding and a hip roof.
This is an example of a mid-sized beach style two-storey green exterior in Jacksonville with wood siding and a hip roof.
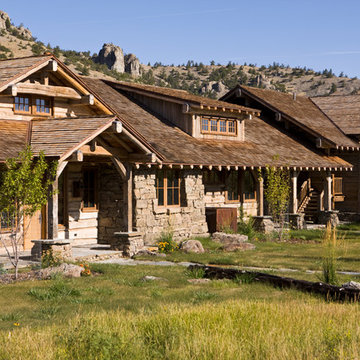
This home show cases lots of reclaimed wood materials, stone, and a rustic modern design.
Inspiration for a large country two-storey exterior in Other with wood siding and a gable roof.
Inspiration for a large country two-storey exterior in Other with wood siding and a gable roof.
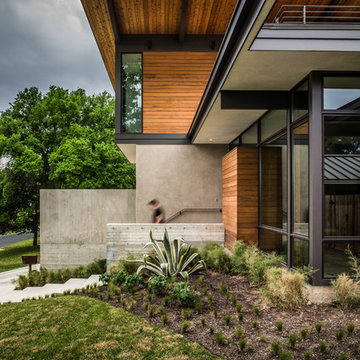
Topher Ayrhart
Contemporary two-storey grey exterior in Austin with wood siding.
Contemporary two-storey grey exterior in Austin with wood siding.
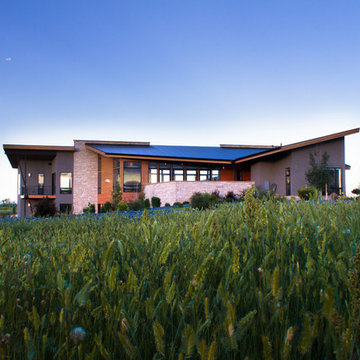
Photography by John Gibbons
Project by Studio H:T principal in charge Brad Tomecek (now with Tomecek Studio Architecture). This contemporary custom home forms itself based on specific view vectors to Long's Peak and the mountains of the front range combined with the influence of a morning and evening court to facilitate exterior living. Roof forms undulate to allow clerestory light into the space, while providing intimate scale for the exterior areas. A long stone wall provides a reference datum that links public and private and inside and outside into a cohesive whole.
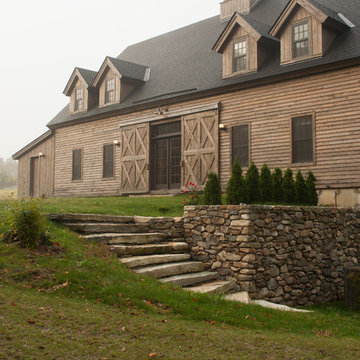
Al Karevy
This is an example of a country two-storey exterior in Boston with wood siding and a gable roof.
This is an example of a country two-storey exterior in Boston with wood siding and a gable roof.
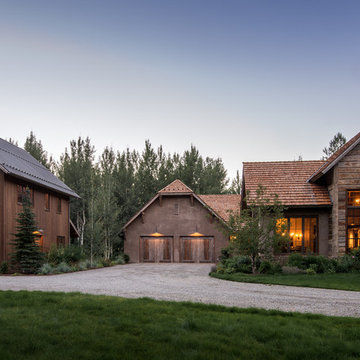
Coming from Minnesota this couple already had an appreciation for a woodland retreat. Wanting to lay some roots in Sun Valley, Idaho, guided the incorporation of historic hewn, stone and stucco into this cozy home among a stand of aspens with its eye on the skiing and hiking of the surrounding mountains.
Miller Architects, PC
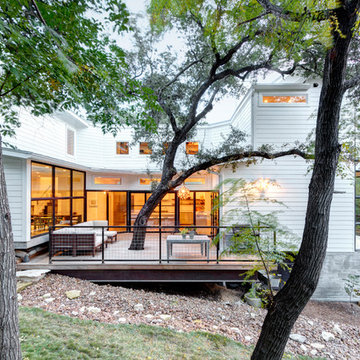
Michael Hsu
Inspiration for a large transitional two-storey white exterior in Austin with wood siding.
Inspiration for a large transitional two-storey white exterior in Austin with wood siding.
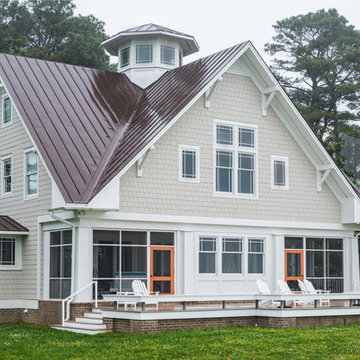
Tony Giammarino
Inspiration for a large beach style two-storey beige house exterior in Richmond with wood siding, a clipped gable roof and a metal roof.
Inspiration for a large beach style two-storey beige house exterior in Richmond with wood siding, a clipped gable roof and a metal roof.
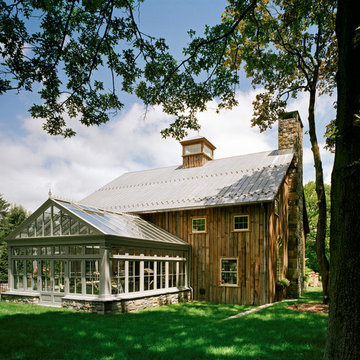
Inspiration for a large country two-storey brown exterior in New York with wood siding and a gable roof.
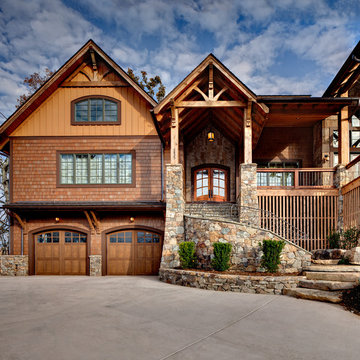
This is an example of an expansive country two-storey brown exterior in Other with wood siding and a gable roof.
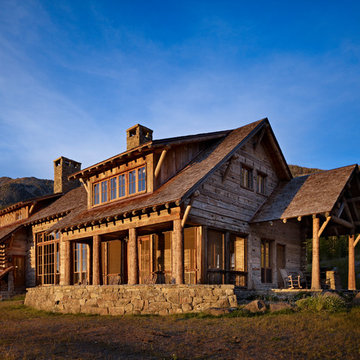
MillerRoodell Architects // Benjamin Benschneider Photography
Country two-storey exterior in Other with wood siding.
Country two-storey exterior in Other with wood siding.
Two-storey Exterior Design Ideas with Wood Siding
12
