U-shaped Home Bar Design Ideas with Grey Splashback
Refine by:
Budget
Sort by:Popular Today
181 - 200 of 500 photos
Item 1 of 3
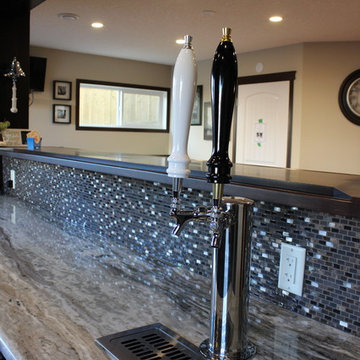
Inspiration for a mid-sized traditional u-shaped seated home bar in Calgary with an undermount sink, raised-panel cabinets, dark wood cabinets, granite benchtops, grey splashback, glass tile splashback and medium hardwood floors.
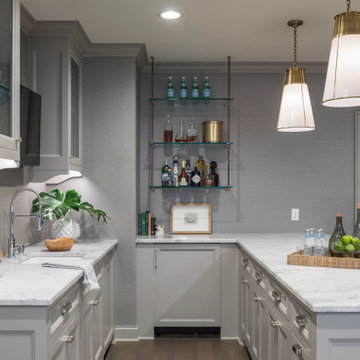
Martha O'Hara Interiors, Interior Design & Photo Styling | City Homes, Builder | Troy Thies, Photography
Please Note: All “related,” “similar,” and “sponsored” products tagged or listed by Houzz are not actual products pictured. They have not been approved by Martha O’Hara Interiors nor any of the professionals credited. For information about our work, please contact design@oharainteriors.com.
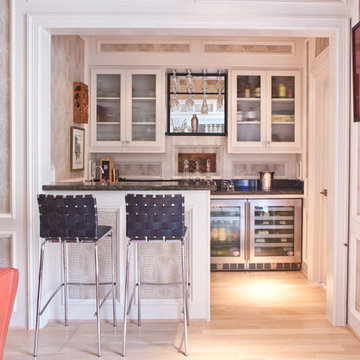
RUDA Photography
Design ideas for a traditional u-shaped seated home bar in Dallas with an undermount sink, glass-front cabinets, white cabinets, granite benchtops, grey splashback, light hardwood floors and beige floor.
Design ideas for a traditional u-shaped seated home bar in Dallas with an undermount sink, glass-front cabinets, white cabinets, granite benchtops, grey splashback, light hardwood floors and beige floor.
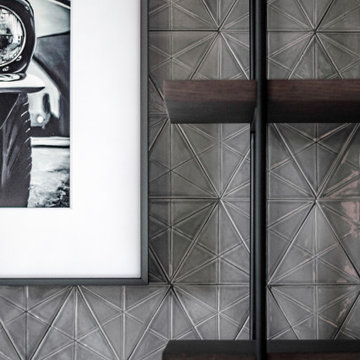
Photo of a mid-sized traditional u-shaped wet bar in Nashville with an undermount sink, beaded inset cabinets, grey cabinets, quartzite benchtops, grey splashback, ceramic splashback, dark hardwood floors, brown floor and grey benchtop.
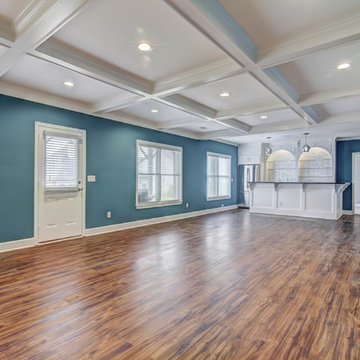
Traditional u-shaped wet bar in Atlanta with an undermount sink, shaker cabinets, white cabinets, granite benchtops, grey splashback, stone tile splashback and black benchtop.
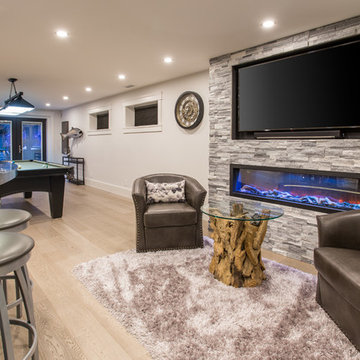
Philliip Cocker Photography
The Decadent Adult Retreat! Bar, Wine Cellar, 3 Sports TV's, Pool Table, Fireplace and Exterior Hot Tub.
A custom bar was designed my McCabe Design & Interiors to fit the homeowner's love of gathering with friends and entertaining whilst enjoying great conversation, sports tv, or playing pool. The original space was reconfigured to allow for this large and elegant bar. Beside it, and easily accessible for the homeowner bartender is a walk-in wine cellar. Custom millwork was designed and built to exact specifications including a routered custom design on the curved bar. A two-tiered bar was created to allow preparation on the lower level. Across from the bar, is a sitting area and an electric fireplace. Three tv's ensure maximum sports coverage. Lighting accents include slims, led puck, and rope lighting under the bar. A sonas and remotely controlled lighting finish this entertaining haven.
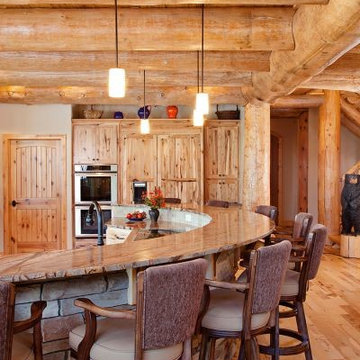
Large traditional u-shaped seated home bar in Other with an undermount sink, shaker cabinets, light wood cabinets, granite benchtops, grey splashback, stone tile splashback and light hardwood floors.
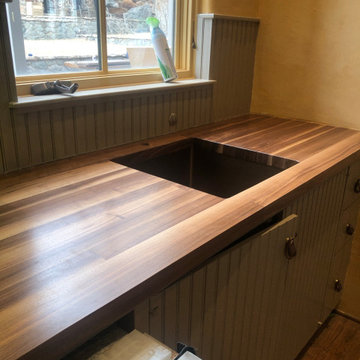
1890's Ranch remodel in Ft. Davis Texas. Butlers bar with Walnut Edge Grain Counter Tops with a stainless steel under mount sink. Wine Cooler and dishwasher
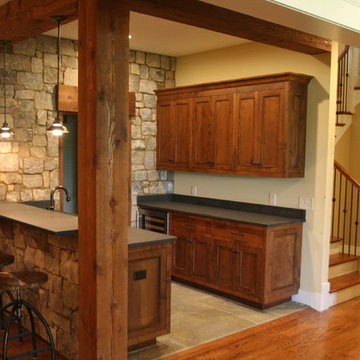
Photo of a mid-sized transitional u-shaped home bar in Other with flat-panel cabinets, medium wood cabinets, an undermount sink, marble benchtops, grey splashback, travertine floors and beige floor.
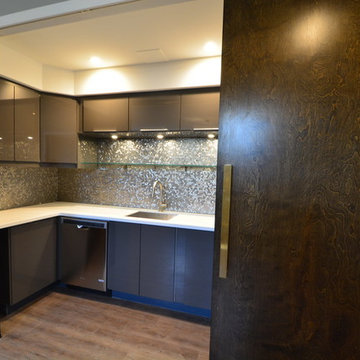
Photo of a large transitional u-shaped wet bar in Baltimore with dark hardwood floors, an undermount sink, flat-panel cabinets, grey cabinets, solid surface benchtops, grey splashback and mosaic tile splashback.
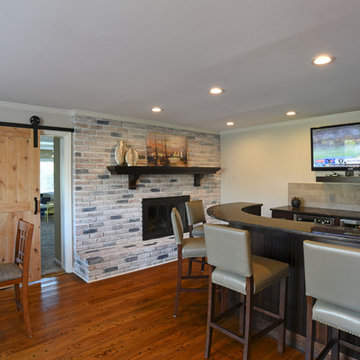
Design ideas for a transitional u-shaped seated home bar in Orange County with shaker cabinets, dark wood cabinets, granite benchtops, grey splashback, ceramic splashback, an undermount sink and medium hardwood floors.
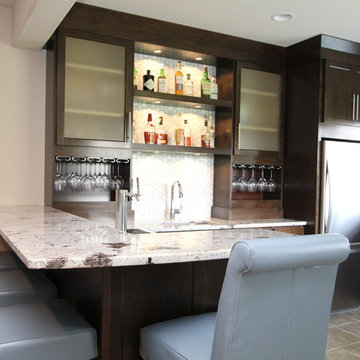
Our client's came to us wanting to add a bar to entertain their friends. The walls and flooring were in place in this finished basement. Based on some inspiration images the client brought to us, we designed a space for a feature wall of cabinetry, beautiful granite countertops, appliances, and last but certainly not least; easy access to cold draft beer. An angled wall was added for optimal viewing of the flat screen. Metallic grasscloth wallpaper, a hexagon marble backsplash, and custom window treatments complete the design.
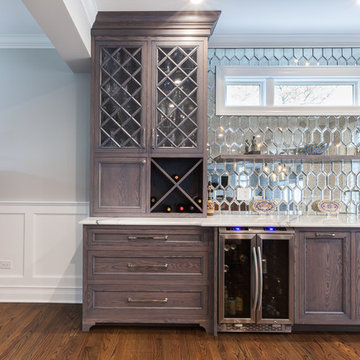
Photo of an expansive transitional u-shaped home bar in Chicago with beaded inset cabinets, white cabinets, granite benchtops, grey splashback, medium hardwood floors, brown floor and black benchtop.
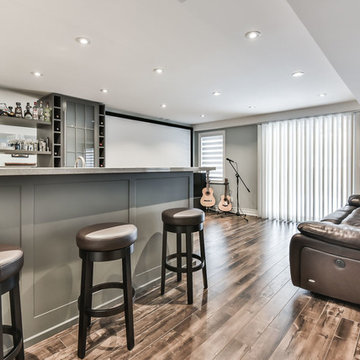
Custom made painted MDF bar with quartz countertop
This is an example of a mid-sized modern u-shaped seated home bar in Toronto with shaker cabinets, grey cabinets, quartz benchtops, grey splashback, glass sheet splashback and grey benchtop.
This is an example of a mid-sized modern u-shaped seated home bar in Toronto with shaker cabinets, grey cabinets, quartz benchtops, grey splashback, glass sheet splashback and grey benchtop.
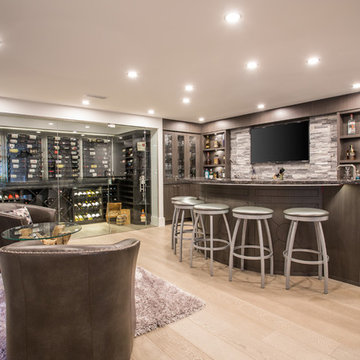
Phillip Cocker Photography
The Decadent Adult Retreat! Bar, Wine Cellar, 3 Sports TV's, Pool Table, Fireplace and Exterior Hot Tub.
A custom bar was designed my McCabe Design & Interiors to fit the homeowner's love of gathering with friends and entertaining whilst enjoying great conversation, sports tv, or playing pool. The original space was reconfigured to allow for this large and elegant bar. Beside it, and easily accessible for the homeowner bartender is a walk-in wine cellar. Custom millwork was designed and built to exact specifications including a routered custom design on the curved bar. A two-tiered bar was created to allow preparation on the lower level. Across from the bar, is a sitting area and an electric fireplace. Three tv's ensure maximum sports coverage. Lighting accents include slims, led puck, and rope lighting under the bar. A sonas and remotely controlled lighting finish this entertaining haven.
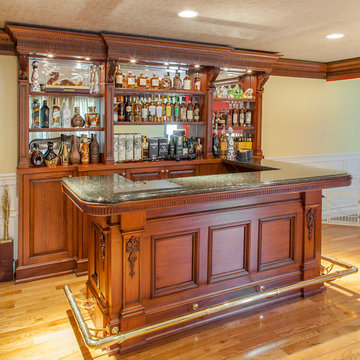
Design ideas for a mid-sized traditional u-shaped wet bar in New York with no sink, raised-panel cabinets, medium wood cabinets, granite benchtops, grey splashback, mirror splashback, laminate floors, yellow floor and grey benchtop.
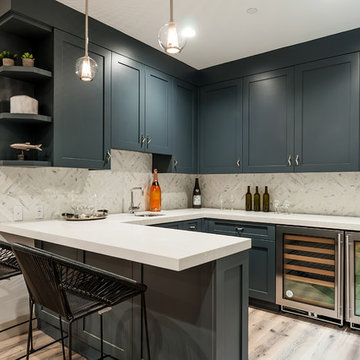
Kim Pritchard
Design ideas for a mid-sized country u-shaped seated home bar in Los Angeles with an undermount sink, shaker cabinets, blue cabinets, quartz benchtops, grey splashback, marble splashback, light hardwood floors and brown floor.
Design ideas for a mid-sized country u-shaped seated home bar in Los Angeles with an undermount sink, shaker cabinets, blue cabinets, quartz benchtops, grey splashback, marble splashback, light hardwood floors and brown floor.
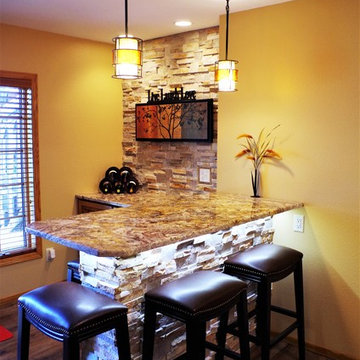
Inspiration for a mid-sized country u-shaped seated home bar in Other with recessed-panel cabinets, medium wood cabinets, granite benchtops, grey splashback, stone slab splashback and dark hardwood floors.
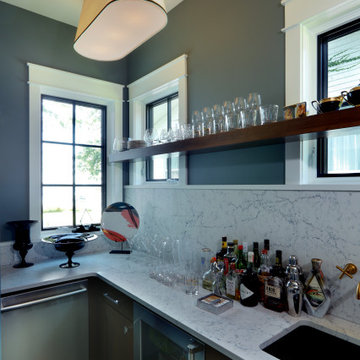
This is an example of a mid-sized country u-shaped wet bar in Grand Rapids with an undermount sink, recessed-panel cabinets, dark wood cabinets, quartzite benchtops, grey splashback, engineered quartz splashback, dark hardwood floors and grey benchtop.
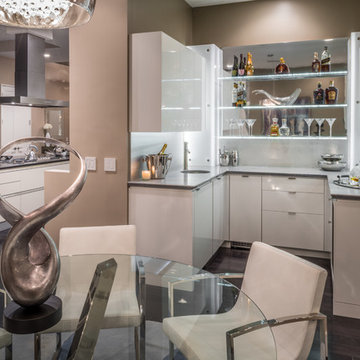
Photo by Chuck WIlliams
Small contemporary u-shaped wet bar in Houston with an undermount sink, quartzite benchtops, grey splashback, metal splashback, dark hardwood floors, flat-panel cabinets and white cabinets.
Small contemporary u-shaped wet bar in Houston with an undermount sink, quartzite benchtops, grey splashback, metal splashback, dark hardwood floors, flat-panel cabinets and white cabinets.
U-shaped Home Bar Design Ideas with Grey Splashback
10