U-shaped Home Bar Design Ideas with Grey Splashback
Refine by:
Budget
Sort by:Popular Today
161 - 180 of 499 photos
Item 1 of 3
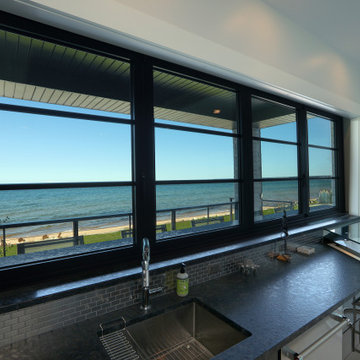
Design ideas for a large transitional u-shaped wet bar in Grand Rapids with an undermount sink, flat-panel cabinets, grey cabinets, granite benchtops, grey splashback, metal splashback, porcelain floors, beige floor and black benchtop.
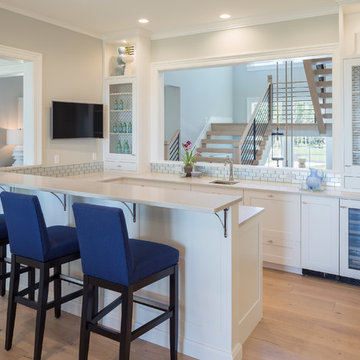
The wet bar features cabinets from Grabill Cabinets in their Cheswick inset door style. The countertops are Bianco Carrara quartz from ColorQuartz. Wood floors from the Hallmark Hardwood Alta Vista Collection in Laguna Oak run throughout the main level.
Photography: Jeff Tippet
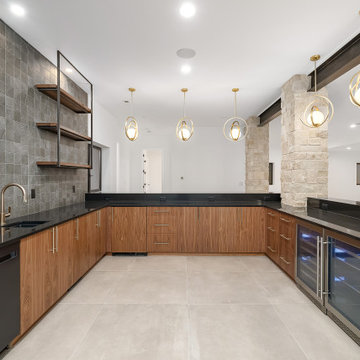
Design ideas for a large midcentury u-shaped wet bar in Denver with an undermount sink, flat-panel cabinets, dark wood cabinets, quartz benchtops, grey splashback, ceramic splashback, ceramic floors, grey floor and black benchtop.
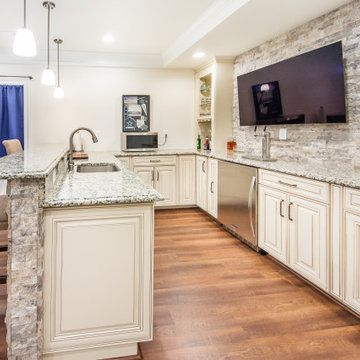
Enjoy a night of entertaining while pouring drinks at this home bar with a stacked stone accent wall.
Photo of a large transitional u-shaped wet bar in DC Metro with an undermount sink, raised-panel cabinets, granite benchtops, grey splashback, stone tile splashback, vinyl floors, brown floor, white cabinets and grey benchtop.
Photo of a large transitional u-shaped wet bar in DC Metro with an undermount sink, raised-panel cabinets, granite benchtops, grey splashback, stone tile splashback, vinyl floors, brown floor, white cabinets and grey benchtop.
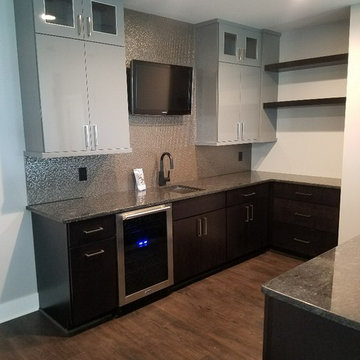
Cabinetry Design by Deann Noeding
Builder - DK Design
Photo of a mid-sized modern u-shaped seated home bar in Other with an undermount sink, flat-panel cabinets, grey cabinets, granite benchtops, grey splashback, glass tile splashback and grey floor.
Photo of a mid-sized modern u-shaped seated home bar in Other with an undermount sink, flat-panel cabinets, grey cabinets, granite benchtops, grey splashback, glass tile splashback and grey floor.
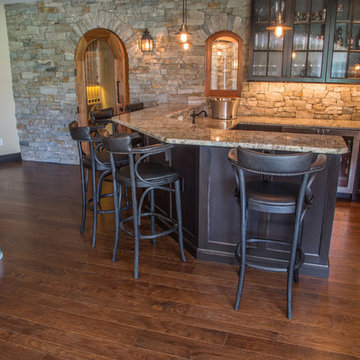
Photo Courtesy of: Rittenhouse Builders
Photo By: Josh Barker Photography
Lancaster County's Design-Driven Cabinetry Experts
Small country u-shaped seated home bar in Philadelphia with an undermount sink, recessed-panel cabinets, granite benchtops, grey splashback, stone tile splashback, medium hardwood floors and black cabinets.
Small country u-shaped seated home bar in Philadelphia with an undermount sink, recessed-panel cabinets, granite benchtops, grey splashback, stone tile splashback, medium hardwood floors and black cabinets.
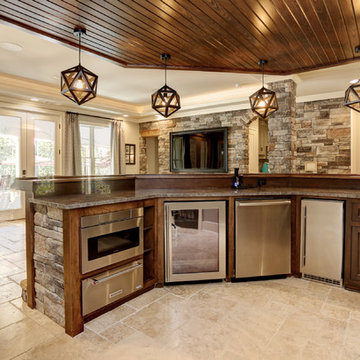
2-level Open Bar
This is an example of a large traditional u-shaped home bar in Atlanta with an undermount sink, raised-panel cabinets, brown cabinets, granite benchtops, grey splashback, travertine floors and brown floor.
This is an example of a large traditional u-shaped home bar in Atlanta with an undermount sink, raised-panel cabinets, brown cabinets, granite benchtops, grey splashback, travertine floors and brown floor.
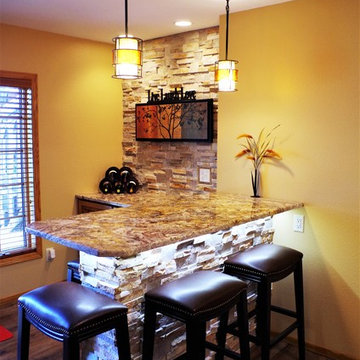
Inspiration for a mid-sized country u-shaped seated home bar in Other with recessed-panel cabinets, medium wood cabinets, granite benchtops, grey splashback, stone slab splashback and dark hardwood floors.
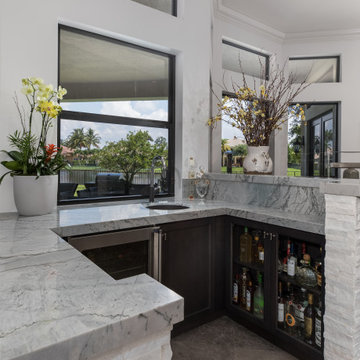
Sunken wet bar adjacent to the kitchen and living area featuring natural quartzite counters, a 24" wine cooler and dark wood cabinets.
Design ideas for a mid-sized transitional u-shaped wet bar in Miami with an undermount sink, shaker cabinets, dark wood cabinets, quartzite benchtops, grey splashback and grey benchtop.
Design ideas for a mid-sized transitional u-shaped wet bar in Miami with an undermount sink, shaker cabinets, dark wood cabinets, quartzite benchtops, grey splashback and grey benchtop.
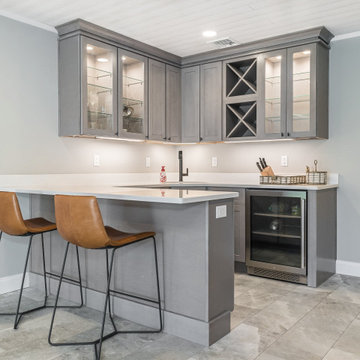
Special Additions
Fabuwood Cabinetry
Galaxy Door - Horizon
Design ideas for a small modern u-shaped wet bar in Newark with an undermount sink, shaker cabinets, grey cabinets, quartz benchtops, grey splashback, engineered quartz splashback, ceramic floors, grey floor and white benchtop.
Design ideas for a small modern u-shaped wet bar in Newark with an undermount sink, shaker cabinets, grey cabinets, quartz benchtops, grey splashback, engineered quartz splashback, ceramic floors, grey floor and white benchtop.
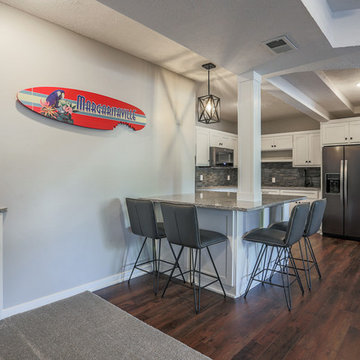
Before this remodel the support pole seemed like it was right in the middle of traffic pattern. I moved the refrigerator from the opposite kitchenette corner and ran the counter tops in a 'U' shape and created a peninsula that added seating, increased the counter space, improved flow in and out of the kitchen and removed the nuisance of the support pole.
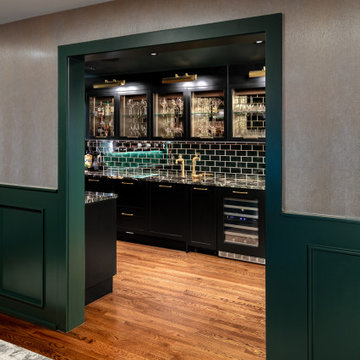
This elegant butler’s pantry links the new formal dining room and kitchen, providing space for serving food and drinks. Unique materials like mirror tile and leather wallpaper were used to add interest.
Contractor: Momentum Construction LLC
Photographer: Laura McCaffery Photography
Interior Design: Studio Z Architecture
Interior Decorating: Sarah Finnane Design
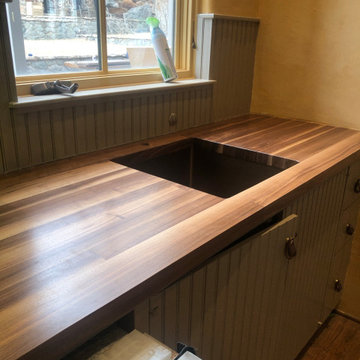
1890's Ranch remodel in Ft. Davis Texas. Butlers bar with Walnut Edge Grain Counter Tops with a stainless steel under mount sink. Wine Cooler and dishwasher

Design ideas for a mid-sized traditional u-shaped seated home bar in Calgary with an undermount sink, raised-panel cabinets, dark wood cabinets, laminate benchtops, grey splashback and medium hardwood floors.
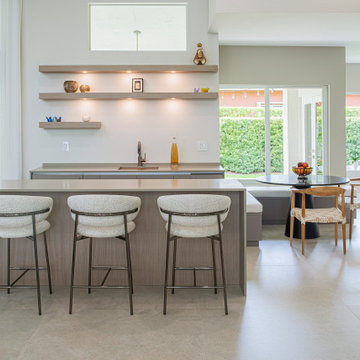
Modern Home Bar Renovation. Handless - Gola Profile Flush Doors & Drawers. Color Combination White, ight Wood & Basalto Metaldeco. All appliances are Custom Paneled.
Eat-in kitchen - large modern u-shaped porcelain tile and beige floor eat-in kitchen idea in Miami with an undermount sink, flat-panel cabinets, light wood cabinets, quartz countertops, white backsplash, marble backsplash, paneled appliances, an island and white countertops
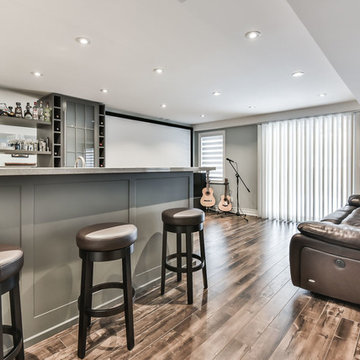
Custom made painted MDF bar with quartz countertop
This is an example of a mid-sized modern u-shaped seated home bar in Toronto with shaker cabinets, grey cabinets, quartz benchtops, grey splashback, glass sheet splashback and grey benchtop.
This is an example of a mid-sized modern u-shaped seated home bar in Toronto with shaker cabinets, grey cabinets, quartz benchtops, grey splashback, glass sheet splashback and grey benchtop.
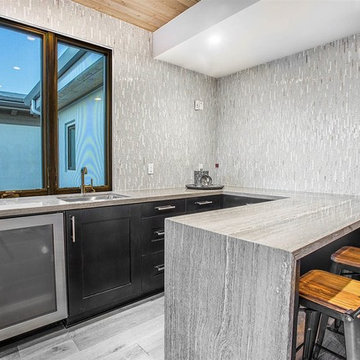
Photo of a mid-sized contemporary u-shaped seated home bar in San Diego with an undermount sink, shaker cabinets, black cabinets, limestone benchtops, grey splashback, matchstick tile splashback, light hardwood floors and grey floor.
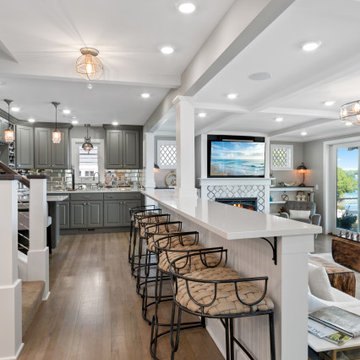
Practically every aspect of this home was worked on by the time we completed remodeling this Geneva lakefront property. We added an addition on top of the house in order to make space for a lofted bunk room and bathroom with tiled shower, which allowed additional accommodations for visiting guests. This house also boasts five beautiful bedrooms including the redesigned master bedroom on the second level.
The main floor has an open concept floor plan that allows our clients and their guests to see the lake from the moment they walk in the door. It is comprised of a large gourmet kitchen, living room, and home bar area, which share white and gray color tones that provide added brightness to the space. The level is finished with laminated vinyl plank flooring to add a classic feel with modern technology.
When looking at the exterior of the house, the results are evident at a single glance. We changed the siding from yellow to gray, which gave the home a modern, classy feel. The deck was also redone with composite wood decking and cable railings. This completed the classic lake feel our clients were hoping for. When the project was completed, we were thrilled with the results!
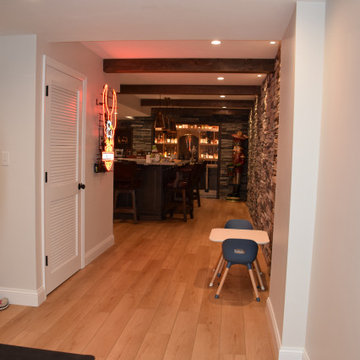
Mancave with media room, full bathroom, gym, bar and wine room.
Large arts and crafts u-shaped wet bar in Other with an undermount sink, raised-panel cabinets, dark wood cabinets, quartz benchtops, grey splashback, engineered quartz splashback, light hardwood floors, brown floor and grey benchtop.
Large arts and crafts u-shaped wet bar in Other with an undermount sink, raised-panel cabinets, dark wood cabinets, quartz benchtops, grey splashback, engineered quartz splashback, light hardwood floors, brown floor and grey benchtop.
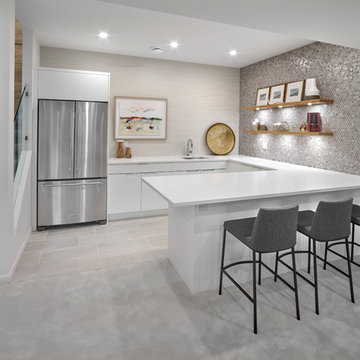
© Merle Prosofsky 2018;
Furniture & Decor by Modern Era Design
Photo of a contemporary u-shaped seated home bar in Edmonton with an undermount sink, flat-panel cabinets, white cabinets, grey splashback, mosaic tile splashback, grey floor and white benchtop.
Photo of a contemporary u-shaped seated home bar in Edmonton with an undermount sink, flat-panel cabinets, white cabinets, grey splashback, mosaic tile splashback, grey floor and white benchtop.
U-shaped Home Bar Design Ideas with Grey Splashback
9