U-shaped Home Bar Design Ideas with Medium Hardwood Floors
Refine by:
Budget
Sort by:Popular Today
61 - 80 of 1,024 photos
Item 1 of 3
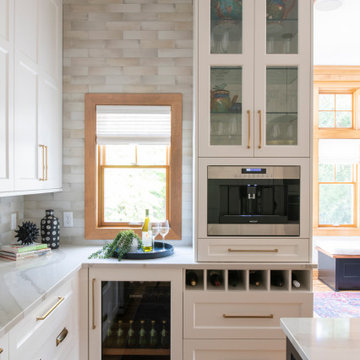
This kitchen design also features a built-in beverage refrigerator and coffee maker as well as a special base cabinet created to individually store bottles of wine. Perfect for keeping your favorite bottles right on hand!
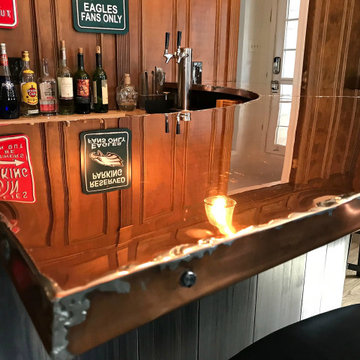
Photo of a small industrial u-shaped seated home bar in Philadelphia with open cabinets, black cabinets, copper benchtops, timber splashback, medium hardwood floors and orange benchtop.
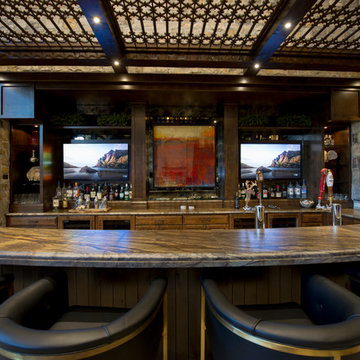
This exclusive guest home features excellent and easy to use technology throughout. The idea and purpose of this guesthouse is to host multiple charity events, sporting event parties, and family gatherings. The roughly 90-acre site has impressive views and is a one of a kind property in Colorado.
The project features incredible sounding audio and 4k video distributed throughout (inside and outside). There is centralized lighting control both indoors and outdoors, an enterprise Wi-Fi network, HD surveillance, and a state of the art Crestron control system utilizing iPads and in-wall touch panels. Some of the special features of the facility is a powerful and sophisticated QSC Line Array audio system in the Great Hall, Sony and Crestron 4k Video throughout, a large outdoor audio system featuring in ground hidden subwoofers by Sonance surrounding the pool, and smart LED lighting inside the gorgeous infinity pool.
J Gramling Photos
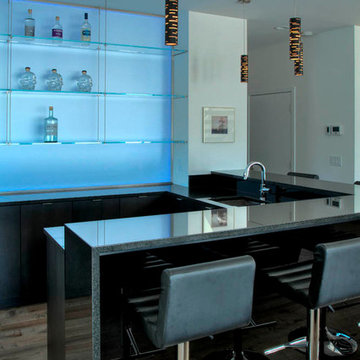
Inspiration for a large modern u-shaped seated home bar in Minneapolis with medium hardwood floors, flat-panel cabinets and brown floor.
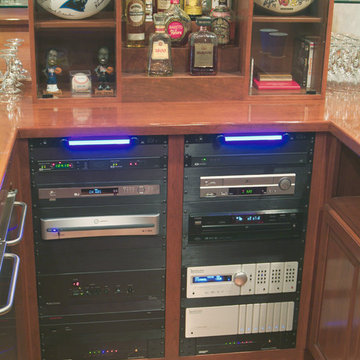
Photo of a mid-sized traditional u-shaped wet bar in Other with open cabinets, dark wood cabinets, wood benchtops and medium hardwood floors.
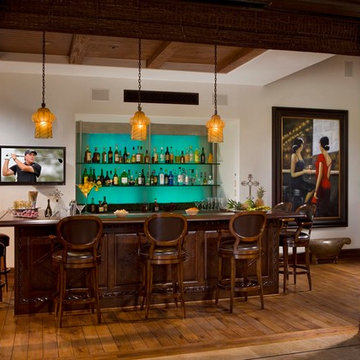
Spanish Revival,Spanish Colonial
, Bar Lounge that is both modern with its water-wall highlighting the displayed shelves of liquor bottles.
This is an example of a mediterranean u-shaped seated home bar in Orange County with medium hardwood floors, dark wood cabinets, wood benchtops, blue splashback, brown floor and brown benchtop.
This is an example of a mediterranean u-shaped seated home bar in Orange County with medium hardwood floors, dark wood cabinets, wood benchtops, blue splashback, brown floor and brown benchtop.

Inspiration for an expansive modern u-shaped wet bar in Salt Lake City with an undermount sink, recessed-panel cabinets, black cabinets, quartzite benchtops, brown splashback, timber splashback, medium hardwood floors, brown floor and beige benchtop.
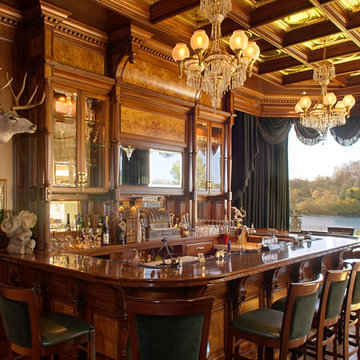
Photo of an expansive traditional u-shaped seated home bar in Other with glass-front cabinets, medium wood cabinets, wood benchtops, multi-coloured splashback, mirror splashback, medium hardwood floors and brown benchtop.
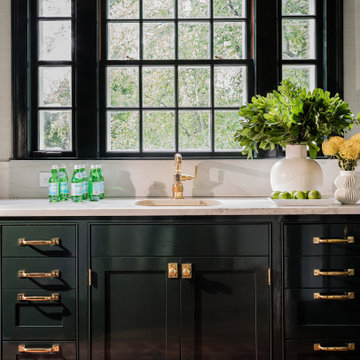
Summary of Scope: gut renovation/reconfiguration of kitchen, coffee bar, mudroom, powder room, 2 kids baths, guest bath, master bath and dressing room, kids study and playroom, study/office, laundry room, restoration of windows, adding wallpapers and window treatments
Background/description: The house was built in 1908, my clients are only the 3rd owners of the house. The prior owner lived there from 1940s until she died at age of 98! The old home had loads of character and charm but was in pretty bad condition and desperately needed updates. The clients purchased the home a few years ago and did some work before they moved in (roof, HVAC, electrical) but decided to live in the house for a 6 months or so before embarking on the next renovation phase. I had worked with the clients previously on the wife's office space and a few projects in a previous home including the nursery design for their first child so they reached out when they were ready to start thinking about the interior renovations. The goal was to respect and enhance the historic architecture of the home but make the spaces more functional for this couple with two small kids. Clients were open to color and some more bold/unexpected design choices. The design style is updated traditional with some eclectic elements. An early design decision was to incorporate a dark colored french range which would be the focal point of the kitchen and to do dark high gloss lacquered cabinets in the adjacent coffee bar, and we ultimately went with dark green.
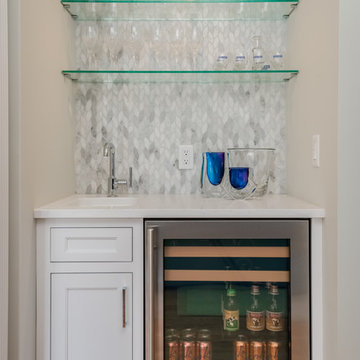
James Meyer Photography
Design ideas for a large transitional u-shaped home bar in New York with shaker cabinets, white cabinets, quartz benchtops, white splashback, ceramic splashback, medium hardwood floors, brown floor and white benchtop.
Design ideas for a large transitional u-shaped home bar in New York with shaker cabinets, white cabinets, quartz benchtops, white splashback, ceramic splashback, medium hardwood floors, brown floor and white benchtop.
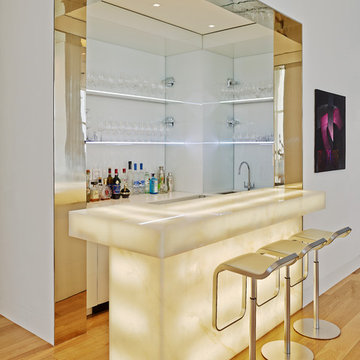
Small contemporary u-shaped seated home bar in New York with an undermount sink and medium hardwood floors.
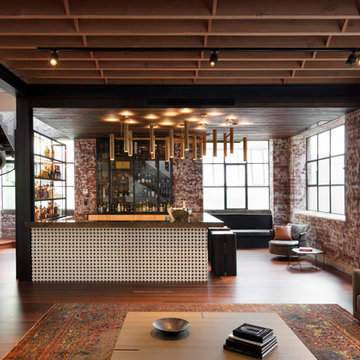
Dianna Snape
This is an example of a mid-sized industrial u-shaped seated home bar in Melbourne with an undermount sink, glass-front cabinets, light wood cabinets, onyx benchtops, brick splashback, medium hardwood floors, brown floor and brown benchtop.
This is an example of a mid-sized industrial u-shaped seated home bar in Melbourne with an undermount sink, glass-front cabinets, light wood cabinets, onyx benchtops, brick splashback, medium hardwood floors, brown floor and brown benchtop.
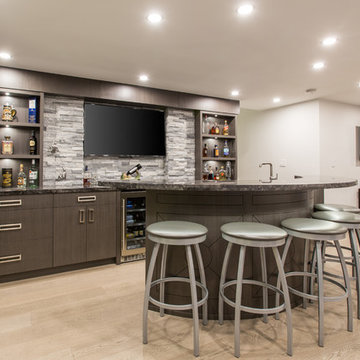
Phillip Cocker Photography
The Decadent Adult Retreat! Bar, Wine Cellar, 3 Sports TV's, Pool Table, Fireplace and Exterior Hot Tub.
A custom bar was designed my McCabe Design & Interiors to fit the homeowner's love of gathering with friends and entertaining whilst enjoying great conversation, sports tv, or playing pool. The original space was reconfigured to allow for this large and elegant bar. Beside it, and easily accessible for the homeowner bartender is a walk-in wine cellar. Custom millwork was designed and built to exact specifications including a routered custom design on the curved bar. A two-tiered bar was created to allow preparation on the lower level. Across from the bar, is a sitting area and an electric fireplace. Three tv's ensure maximum sports coverage. Lighting accents include slims, led puck, and rope lighting under the bar. A sonas and remotely controlled lighting finish this entertaining haven.
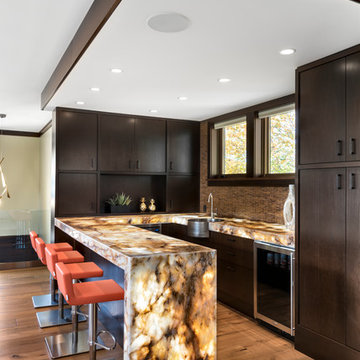
Marc Fowler- Metropolis Studio
Design ideas for a contemporary u-shaped seated home bar in Ottawa with flat-panel cabinets, dark wood cabinets, brown splashback, mosaic tile splashback, medium hardwood floors, brown floor and multi-coloured benchtop.
Design ideas for a contemporary u-shaped seated home bar in Ottawa with flat-panel cabinets, dark wood cabinets, brown splashback, mosaic tile splashback, medium hardwood floors, brown floor and multi-coloured benchtop.

Evolved in the heart of the San Juan Mountains, this Colorado Contemporary home features a blend of materials to complement the surrounding landscape. This home triggered a blast into a quartz geode vein which inspired a classy chic style interior and clever use of exterior materials. These include flat rusted siding to bring out the copper veins, Cedar Creek Cascade thin stone veneer speaks to the surrounding cliffs, Stucco with a finish of Moondust, and rough cedar fine line shiplap for a natural yet minimal siding accent. Its dramatic yet tasteful interiors, of exposed raw structural steel, Calacatta Classique Quartz waterfall countertops, hexagon tile designs, gold trim accents all the way down to the gold tile grout, reflects the Chic Colorado while providing cozy and intimate spaces throughout.
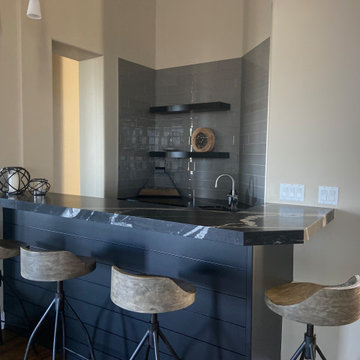
Wet Bar Remodeled. Removed existing bar counter top, extended into the room and added shiplap to front, painted black, new granite counter tops, new sink/faucet, glass backsplash and modern floating shelves.

A custom bar is nestled into the curvature of the stairway. All wood is from the homeowners wood mill in Michigan. Design and Construction by Meadowlark Design + Build. Photography by Jeff Garland. Stair railing by Drew Kyte of Kyte Metalwerks.

Mid-sized eclectic u-shaped bar cart in Raleigh with no sink, brown cabinets, wood benchtops, blue splashback, shiplap splashback, medium hardwood floors, yellow floor and brown benchtop.
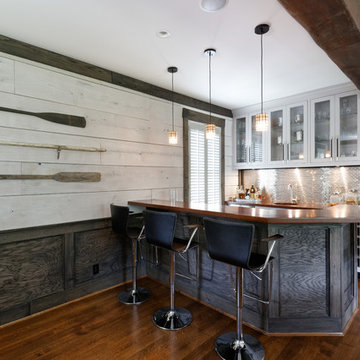
The family room bar and wet bar features a custom cabinetry and countertop, a metallic tile backsplash, glass front doors, an undermount sink, and seating for five.
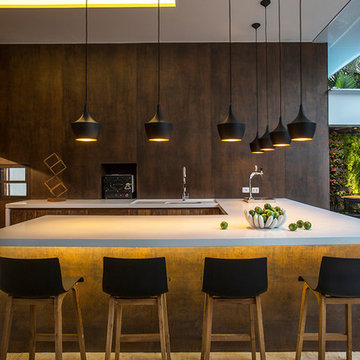
Ricardo Rossi of Ricardo Rossi Architecture and Interiors, has specified Neolith® by TheSize, the brand of Sintered Compact Surface, in the refurbishment of IV Centenário, a residential home in São Paulo (Brazil).
El arquitecto Ricardo Rossi ha elegido la Superficie Compacta Sinterizada NEOLITH®, para la Rehabilitación del proyecto del IV Centenario, una lujosa vivienda residencial situada en São Paulo (Brasil).
Interior and exterior wall cladding: Neolith Iron Copper.
Photography: Dámaso Pérez, FOTOTEC
U-shaped Home Bar Design Ideas with Medium Hardwood Floors
4