U-shaped Kitchen Design Ideas
Refine by:
Budget
Sort by:Popular Today
1 - 20 of 126,286 photos
Item 1 of 3

A secret door leads to a laundry and powder room under the stair
Design ideas for a mid-sized contemporary u-shaped open plan kitchen in Melbourne with an undermount sink, flat-panel cabinets, blue cabinets, solid surface benchtops, grey splashback, ceramic splashback, black appliances, medium hardwood floors, with island, beige floor and white benchtop.
Design ideas for a mid-sized contemporary u-shaped open plan kitchen in Melbourne with an undermount sink, flat-panel cabinets, blue cabinets, solid surface benchtops, grey splashback, ceramic splashback, black appliances, medium hardwood floors, with island, beige floor and white benchtop.

Design ideas for a large beach style u-shaped eat-in kitchen in Sydney with a drop-in sink, shaker cabinets, white cabinets, quartz benchtops, blue splashback, subway tile splashback, stainless steel appliances, porcelain floors, no island, grey floor and white benchtop.

This Kitchen was relocated from the middle of the home to the north end. Four steel trusses were installed as load-bearing walls and beams had to be removed to accommodate for the floorplan changes.
There is now an open Kitchen/Butlers/Dining/Living upstairs that is drenched in natural light with the most undisturbed view this location has to offer.
A warm and inviting space with oversized windows, gorgeous joinery, a curved micro cement island benchtop with timber cladding, gold tapwear and layered lighting throughout to really enhance this beautiful space.

Fresh, clean, white apartment kitchen with living room in mirrored reflection.
Inspiration for a small contemporary u-shaped open plan kitchen in Melbourne with an undermount sink, flat-panel cabinets, white cabinets, quartzite benchtops, white splashback, ceramic splashback, stainless steel appliances, light hardwood floors, with island and white benchtop.
Inspiration for a small contemporary u-shaped open plan kitchen in Melbourne with an undermount sink, flat-panel cabinets, white cabinets, quartzite benchtops, white splashback, ceramic splashback, stainless steel appliances, light hardwood floors, with island and white benchtop.

Custom designed and lacquered slatted curved ends to the overheads add texture and interest to the chalky matte cabinetry
The use of existing timber that had been used in other areas of the home, not wanting to waste the beautiful pieces, I incorporated these into the design
The kitchen needed a modern transformation, selection of chalky black slabbed doors are carefully considered whilst detailed curved slatted ends bounce natural light, concrete grey matte benches, reflective glass custom coloured back splash and solid timber details creates a beautifully modern industrial elegant interior.

This is an example of a small contemporary u-shaped open plan kitchen in Sydney with a drop-in sink, flat-panel cabinets, white cabinets, metallic splashback, mirror splashback, black appliances, light hardwood floors, a peninsula and beige benchtop.

Light filled kitchen and dining space, with bespoke dining table and featuring Australian artists.
Mid-sized contemporary u-shaped open plan kitchen in Melbourne with flat-panel cabinets, grey cabinets, quartz benchtops, green splashback, glass sheet splashback, black appliances, light hardwood floors, with island, brown floor and grey benchtop.
Mid-sized contemporary u-shaped open plan kitchen in Melbourne with flat-panel cabinets, grey cabinets, quartz benchtops, green splashback, glass sheet splashback, black appliances, light hardwood floors, with island, brown floor and grey benchtop.

Photo of a mid-sized contemporary u-shaped eat-in kitchen in Newcastle - Maitland with shaker cabinets, white cabinets, quartz benchtops, white splashback, ceramic splashback, with island and white benchtop.

This is an example of a large beach style u-shaped eat-in kitchen in Sydney with a farmhouse sink, shaker cabinets, blue cabinets, quartz benchtops, white splashback, engineered quartz splashback, stainless steel appliances, dark hardwood floors, with island, brown floor and white benchtop.

Transferred this space from dated crème colors and not enough storage to modern high-tech with designated storage for every item in the kitchen
Design ideas for a mid-sized modern u-shaped kitchen pantry in Sydney with a double-bowl sink, flat-panel cabinets, grey cabinets, quartz benchtops, white splashback, engineered quartz splashback, black appliances, travertine floors, a peninsula, multi-coloured floor and white benchtop.
Design ideas for a mid-sized modern u-shaped kitchen pantry in Sydney with a double-bowl sink, flat-panel cabinets, grey cabinets, quartz benchtops, white splashback, engineered quartz splashback, black appliances, travertine floors, a peninsula, multi-coloured floor and white benchtop.

White rangehood cover with black shelves and a stone look porcelain slab to the splashback for a minimal look.
This is an example of a mid-sized contemporary u-shaped eat-in kitchen in Perth with a drop-in sink, white cabinets, quartz benchtops, grey splashback, porcelain splashback, black appliances, beige floor and white benchtop.
This is an example of a mid-sized contemporary u-shaped eat-in kitchen in Perth with a drop-in sink, white cabinets, quartz benchtops, grey splashback, porcelain splashback, black appliances, beige floor and white benchtop.
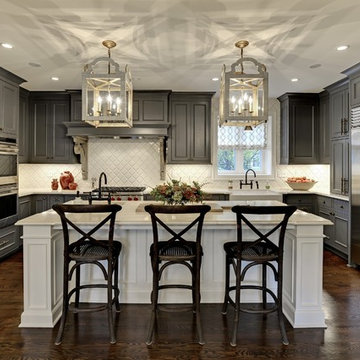
This is an example of a large transitional u-shaped kitchen in Minneapolis with grey cabinets, white splashback, stainless steel appliances, dark hardwood floors, with island, raised-panel cabinets, a farmhouse sink, solid surface benchtops, brown floor, white benchtop and ceramic splashback.
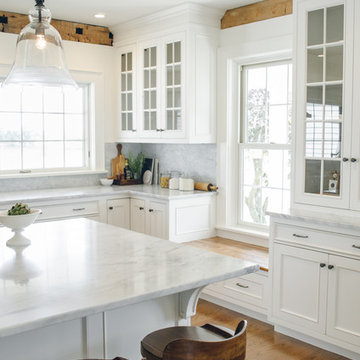
Photo: Vicki Bodine
Large country u-shaped eat-in kitchen in New York with a farmhouse sink, beaded inset cabinets, white cabinets, white splashback, stainless steel appliances, medium hardwood floors, with island and marble benchtops.
Large country u-shaped eat-in kitchen in New York with a farmhouse sink, beaded inset cabinets, white cabinets, white splashback, stainless steel appliances, medium hardwood floors, with island and marble benchtops.
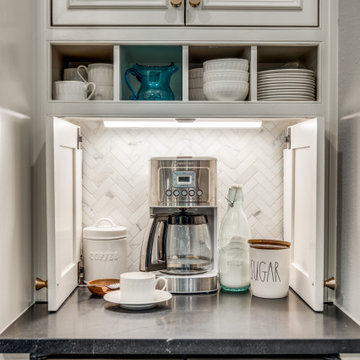
Homeowners aimed to bring the lovely outdoors into better view when they removed the two 90's dated columns that divided the kitchen from the family room and eat-in area. They also transformed the range wall when they added two wood encasement windows which frame the custom zinc hood and allow a soft light to penetrate the kitchen. Custom beaded inset cabinetry was designed with a busy family of 5 in mind. A coffee station hides behind the appliance garage, the paper towel holder is partially concealed in a rolling drawer and three custom pullout drawers with soft close hinges hold many items that would otherwise be located on the countertop or under the sink. A 48" Viking gas range took the place of a 30" electric cooktop and a Bosch microwave drawer is now located in the island to make space for the newly added beverage cooler. Due to size and budget constaints, we kept the basic footprint so every space was carefully planned for function and design. The family stayed true to their casual lifestyle with the black honed countertops but added a little bling with the rustic crystal chandelier, crystal prism arched sconces and calcutta gold herringbone backsplash. But the owner's favorite add was the custom island designed as an antique furniture piece with the essenza blue quartzite countertop cut with a demi-bull stepout. The kids can now sit at the ample sized counter and enjoy breakfast or finish homework in the comfortable cherry red swivel chairs which add a pop to the otherwise understated tones. This newly remodeled kitchen checked all the homeowner's desires.
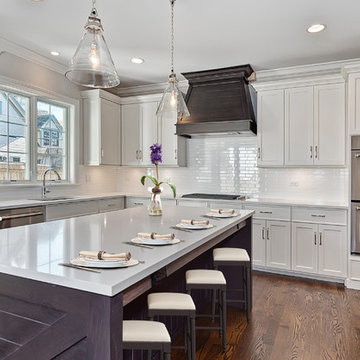
Luxury kitchen
This is an example of a large transitional u-shaped separate kitchen in Chicago with an undermount sink, shaker cabinets, white cabinets, white splashback, subway tile splashback, stainless steel appliances, medium hardwood floors, with island and granite benchtops.
This is an example of a large transitional u-shaped separate kitchen in Chicago with an undermount sink, shaker cabinets, white cabinets, white splashback, subway tile splashback, stainless steel appliances, medium hardwood floors, with island and granite benchtops.

This young family wanted to update their kitchen and loved getting away to the coast. We tried to bring a little of the coast to their suburban Chicago home. The statement pantry doors with antique mirror add a wonderful element to the space. The large island gives the family a wonderful space to hang out, The custom "hutch' area is actual full of hidden outlets to allow for all of the electronics a place to charge.
Warm brass details and the stunning tile complete the area.

Tiled kitchen with birch cabinetry opens to outdoor dining beyond windows. Entry with stair to second floor and dining room.
Design ideas for a mid-sized contemporary u-shaped open plan kitchen in Los Angeles with an undermount sink, flat-panel cabinets, light wood cabinets, quartzite benchtops, beige splashback, ceramic splashback, stainless steel appliances, concrete floors, with island, grey floor and beige benchtop.
Design ideas for a mid-sized contemporary u-shaped open plan kitchen in Los Angeles with an undermount sink, flat-panel cabinets, light wood cabinets, quartzite benchtops, beige splashback, ceramic splashback, stainless steel appliances, concrete floors, with island, grey floor and beige benchtop.
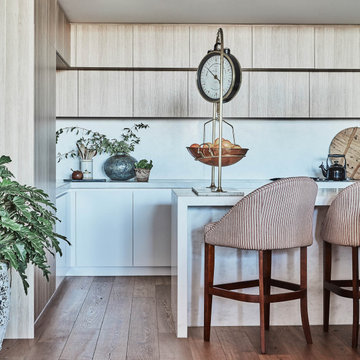
Photo of a mid-sized eclectic u-shaped open plan kitchen in Sydney with with island.
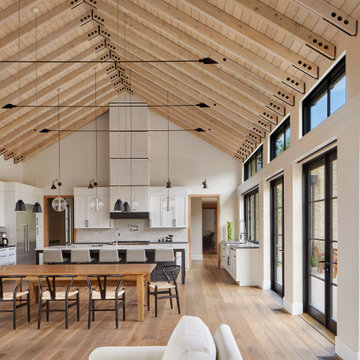
This open floor kitchen has a mixture of Concrete Counter tops as well as Marble. The range hood is made of a custom plaster. The T&G ceiling with accents of Steel make this room cozy and elegant. The floors were 8 inch planks imported from Europe.
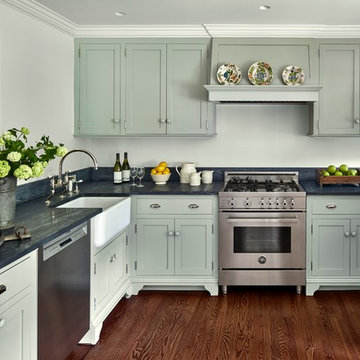
Charles Hilton Architects, Robert Benson Photography
From grand estates, to exquisite country homes, to whole house renovations, the quality and attention to detail of a "Significant Homes" custom home is immediately apparent. Full time on-site supervision, a dedicated office staff and hand picked professional craftsmen are the team that take you from groundbreaking to occupancy. Every "Significant Homes" project represents 45 years of luxury homebuilding experience, and a commitment to quality widely recognized by architects, the press and, most of all....thoroughly satisfied homeowners. Our projects have been published in Architectural Digest 6 times along with many other publications and books. Though the lion share of our work has been in Fairfield and Westchester counties, we have built homes in Palm Beach, Aspen, Maine, Nantucket and Long Island.
U-shaped Kitchen Design Ideas
1