U-shaped Kitchen Design Ideas
Refine by:
Budget
Sort by:Popular Today
41 - 60 of 183 photos
Item 1 of 3
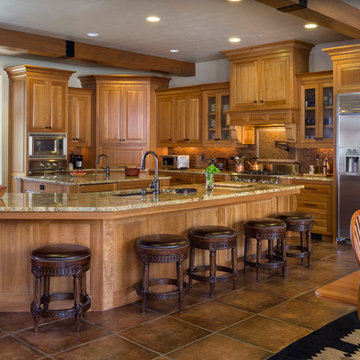
Arts and crafts u-shaped eat-in kitchen in Portland with an undermount sink, raised-panel cabinets, medium wood cabinets, brown splashback, mosaic tile splashback, stainless steel appliances, multiple islands, brown floor and beige benchtop.
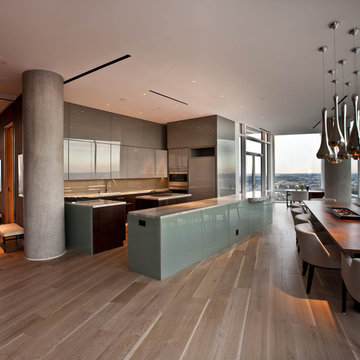
Inspiration for a modern u-shaped open plan kitchen in Dallas with flat-panel cabinets, brown splashback and glass sheet splashback.
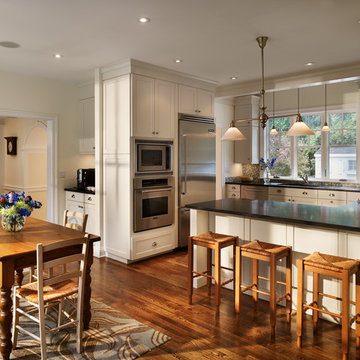
Design ideas for a traditional u-shaped eat-in kitchen in New York with shaker cabinets, mosaic tile splashback and medium hardwood floors.

Decor kitchen cabinets with custom color: Peale Green HC 121 By Benjamin Moore, GE Induction Range, Blanco sink and Stream White granite counters, new red oak floors, white hexagon tiles on the backsplash complement the hexagonal brushed brass hardware.
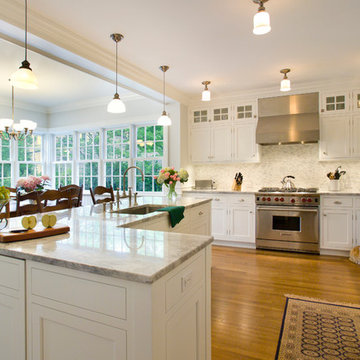
White painted wood cabinets and light colored stone countertop help keep the the kitchen bright. Multiple pendent lights and under cabinet lighting are for general as well as task lighting. Large windows at corner bring in lots of natural light. The cat is particularly fond of that spot near the warm oven!
David Sloane Photography

Transitional u-shaped open plan kitchen in Other with an undermount sink, flat-panel cabinets, medium wood cabinets, quartz benchtops, white splashback, a peninsula, grey floor and white benchtop.
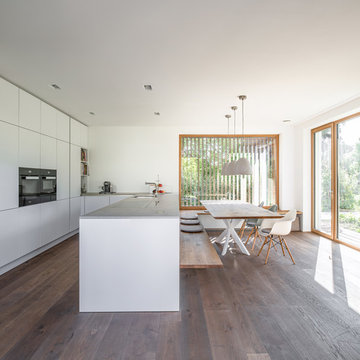
Jonathan Sage
This is an example of a contemporary u-shaped eat-in kitchen in Munich with an undermount sink, flat-panel cabinets, white cabinets, black appliances, medium hardwood floors, a peninsula, brown floor and grey benchtop.
This is an example of a contemporary u-shaped eat-in kitchen in Munich with an undermount sink, flat-panel cabinets, white cabinets, black appliances, medium hardwood floors, a peninsula, brown floor and grey benchtop.
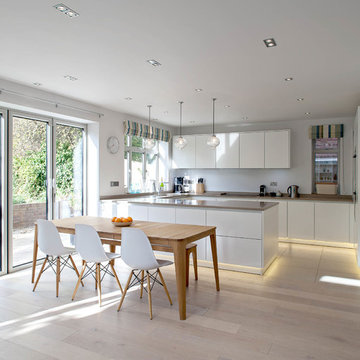
Peter Landers Photography
www.peterlanders.net
This is an example of a mid-sized scandinavian u-shaped eat-in kitchen in London with an undermount sink, flat-panel cabinets, white cabinets and light hardwood floors.
This is an example of a mid-sized scandinavian u-shaped eat-in kitchen in London with an undermount sink, flat-panel cabinets, white cabinets and light hardwood floors.
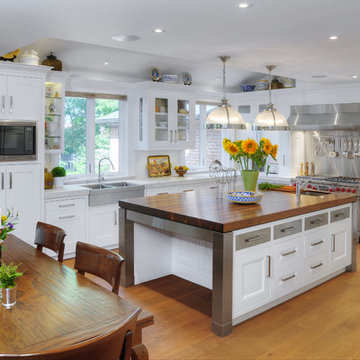
STYLE: Wright | MATERIAL: Painted | FINISH: 320 White / Stainless Steel | SURFACE: Marble/ Walnut
PHOTOGRAPHY: Shouldice Media
Photo of an expansive traditional u-shaped eat-in kitchen in Toronto with stainless steel appliances, wood benchtops, a farmhouse sink, recessed-panel cabinets, white cabinets, metallic splashback, metal splashback, medium hardwood floors and with island.
Photo of an expansive traditional u-shaped eat-in kitchen in Toronto with stainless steel appliances, wood benchtops, a farmhouse sink, recessed-panel cabinets, white cabinets, metallic splashback, metal splashback, medium hardwood floors and with island.
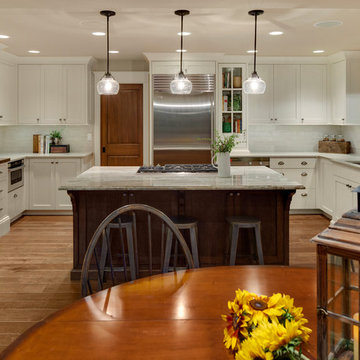
Matt Edington, Clarity NW Photography
Design ideas for a traditional u-shaped eat-in kitchen in Seattle with an undermount sink, shaker cabinets, white cabinets, white splashback, subway tile splashback and stainless steel appliances.
Design ideas for a traditional u-shaped eat-in kitchen in Seattle with an undermount sink, shaker cabinets, white cabinets, white splashback, subway tile splashback and stainless steel appliances.
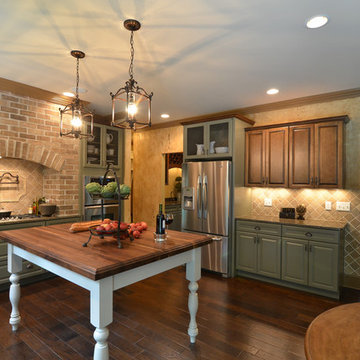
Cobblestone Homes
Photo of a large traditional u-shaped eat-in kitchen in Detroit with raised-panel cabinets, green cabinets, beige splashback, stainless steel appliances, a double-bowl sink, granite benchtops, brick splashback, dark hardwood floors and no island.
Photo of a large traditional u-shaped eat-in kitchen in Detroit with raised-panel cabinets, green cabinets, beige splashback, stainless steel appliances, a double-bowl sink, granite benchtops, brick splashback, dark hardwood floors and no island.
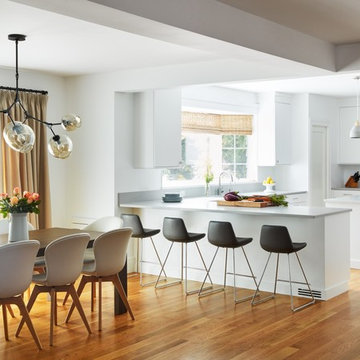
Removing the walls around the Kitchen and DR (and the Living Room!) created an open concept for easy flow. The warmth is maintained with the hardwood floors, natural textures and soothing colors.
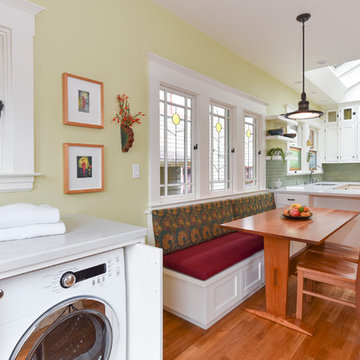
Concealed laundry area cabinet. Storage in bench seat. New wood table and chairs to match built in cabinet.
Inspiration for a mid-sized arts and crafts u-shaped eat-in kitchen in San Francisco with shaker cabinets, white cabinets, quartz benchtops, green splashback, ceramic splashback, stainless steel appliances, medium hardwood floors, a peninsula and an undermount sink.
Inspiration for a mid-sized arts and crafts u-shaped eat-in kitchen in San Francisco with shaker cabinets, white cabinets, quartz benchtops, green splashback, ceramic splashback, stainless steel appliances, medium hardwood floors, a peninsula and an undermount sink.
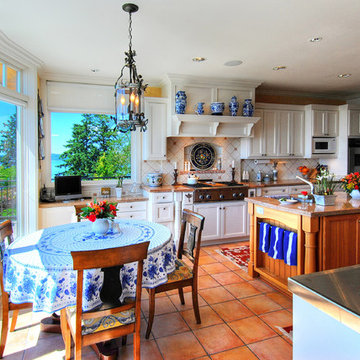
Kitchen and family dining
Inspiration for a traditional u-shaped eat-in kitchen in Seattle with recessed-panel cabinets, white cabinets, beige splashback, panelled appliances, an undermount sink, granite benchtops, ceramic splashback and terra-cotta floors.
Inspiration for a traditional u-shaped eat-in kitchen in Seattle with recessed-panel cabinets, white cabinets, beige splashback, panelled appliances, an undermount sink, granite benchtops, ceramic splashback and terra-cotta floors.
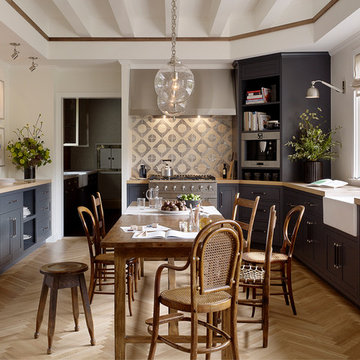
Photo of a transitional u-shaped eat-in kitchen in San Francisco with a farmhouse sink and black cabinets.

modern white oak kitchen remodel Pittsford Rochester NY
This is an example of a large contemporary u-shaped eat-in kitchen in New York with an undermount sink, flat-panel cabinets, medium wood cabinets, marble benchtops, multi-coloured splashback, white appliances, medium hardwood floors, with island, brown floor and multi-coloured benchtop.
This is an example of a large contemporary u-shaped eat-in kitchen in New York with an undermount sink, flat-panel cabinets, medium wood cabinets, marble benchtops, multi-coloured splashback, white appliances, medium hardwood floors, with island, brown floor and multi-coloured benchtop.
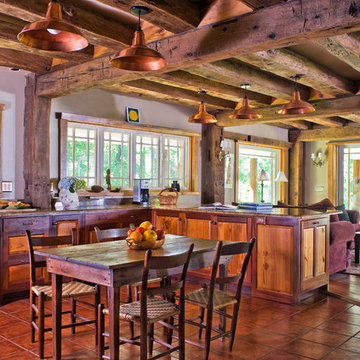
Tony Giammarino
Inspiration for a large country u-shaped open plan kitchen in Richmond with an undermount sink, raised-panel cabinets, medium wood cabinets, granite benchtops, brown splashback, stone slab splashback, stainless steel appliances, a peninsula, terra-cotta floors and red floor.
Inspiration for a large country u-shaped open plan kitchen in Richmond with an undermount sink, raised-panel cabinets, medium wood cabinets, granite benchtops, brown splashback, stone slab splashback, stainless steel appliances, a peninsula, terra-cotta floors and red floor.
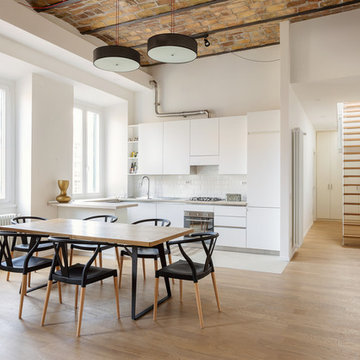
Foto di Angelo Talia
Progetto: Arch. Fulvia Pazzini ed Eugenia Buffo
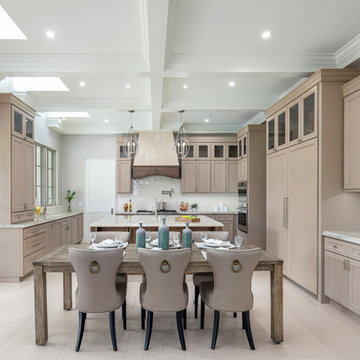
This is an example of a transitional u-shaped eat-in kitchen in Phoenix with an undermount sink, recessed-panel cabinets, beige cabinets, white splashback, panelled appliances, with island, beige floor and grey benchtop.
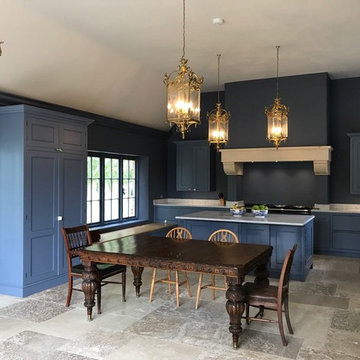
Antiqued French limestone flagstones were used for the floor throughout this renovated property. They were chosen to match in with some of the existing flooring which the owner was keen to keep in some areas.
U-shaped Kitchen Design Ideas
3