U-shaped Kitchen Design Ideas
Refine by:
Budget
Sort by:Popular Today
1 - 20 of 183 photos
Item 1 of 3

modern white oak kitchen remodel Pittsford Rochester NY
This is an example of a large contemporary u-shaped eat-in kitchen in New York with an undermount sink, flat-panel cabinets, medium wood cabinets, marble benchtops, multi-coloured splashback, white appliances, medium hardwood floors, with island, brown floor and multi-coloured benchtop.
This is an example of a large contemporary u-shaped eat-in kitchen in New York with an undermount sink, flat-panel cabinets, medium wood cabinets, marble benchtops, multi-coloured splashback, white appliances, medium hardwood floors, with island, brown floor and multi-coloured benchtop.
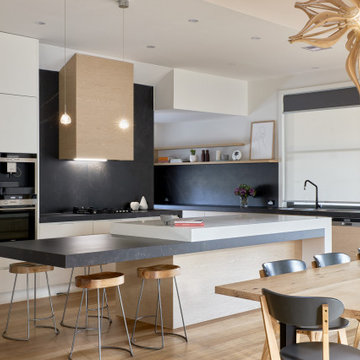
Design ideas for a contemporary u-shaped eat-in kitchen in Melbourne with an undermount sink, flat-panel cabinets, white cabinets, black splashback, panelled appliances, medium hardwood floors, with island, brown floor and black benchtop.
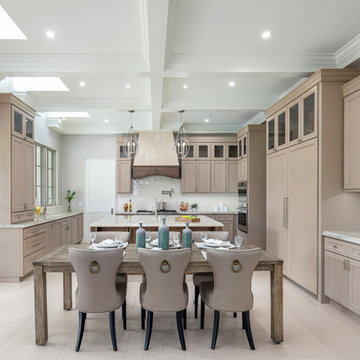
This is an example of a transitional u-shaped eat-in kitchen in Phoenix with an undermount sink, recessed-panel cabinets, beige cabinets, white splashback, panelled appliances, with island, beige floor and grey benchtop.
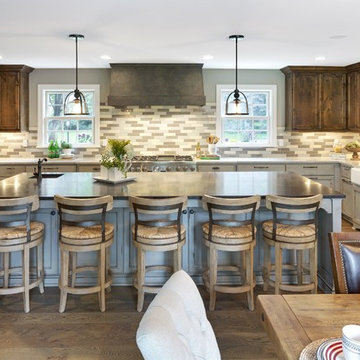
Spacecrafting
This is an example of a large country u-shaped eat-in kitchen in Minneapolis with a farmhouse sink, recessed-panel cabinets, grey cabinets, multi-coloured splashback, panelled appliances, with island, solid surface benchtops, brown floor, porcelain splashback and medium hardwood floors.
This is an example of a large country u-shaped eat-in kitchen in Minneapolis with a farmhouse sink, recessed-panel cabinets, grey cabinets, multi-coloured splashback, panelled appliances, with island, solid surface benchtops, brown floor, porcelain splashback and medium hardwood floors.
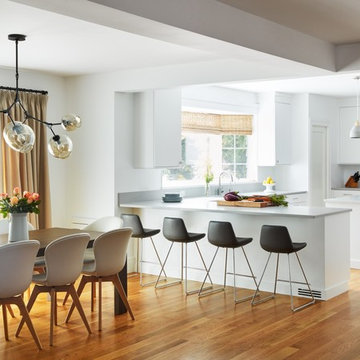
Removing the walls around the Kitchen and DR (and the Living Room!) created an open concept for easy flow. The warmth is maintained with the hardwood floors, natural textures and soothing colors.
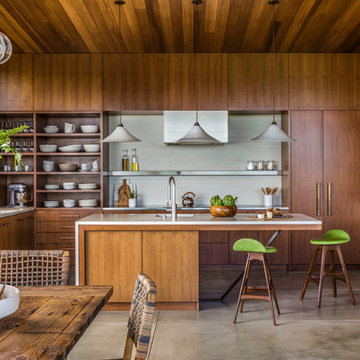
Design by Sutro Architects
Interior Design by Adeeni Design Group
Photography by Christopher Stark
Inspiration for a contemporary u-shaped eat-in kitchen in San Francisco with flat-panel cabinets, medium wood cabinets, white splashback, concrete floors, with island, grey floor and panelled appliances.
Inspiration for a contemporary u-shaped eat-in kitchen in San Francisco with flat-panel cabinets, medium wood cabinets, white splashback, concrete floors, with island, grey floor and panelled appliances.
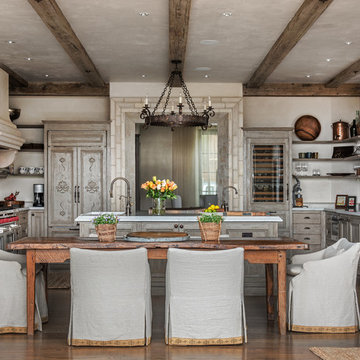
Design ideas for a mediterranean u-shaped kitchen in San Francisco with raised-panel cabinets, light wood cabinets, panelled appliances, dark hardwood floors and with island.
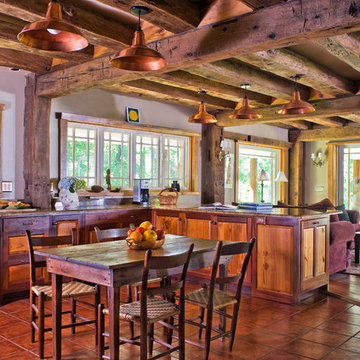
Tony Giammarino
Inspiration for a large country u-shaped open plan kitchen in Richmond with an undermount sink, raised-panel cabinets, medium wood cabinets, granite benchtops, brown splashback, stone slab splashback, stainless steel appliances, a peninsula, terra-cotta floors and red floor.
Inspiration for a large country u-shaped open plan kitchen in Richmond with an undermount sink, raised-panel cabinets, medium wood cabinets, granite benchtops, brown splashback, stone slab splashback, stainless steel appliances, a peninsula, terra-cotta floors and red floor.
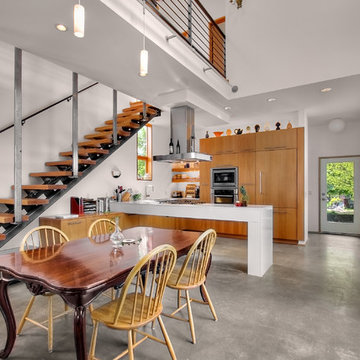
This is an example of a modern u-shaped open plan kitchen in Seattle with flat-panel cabinets, medium wood cabinets and panelled appliances.
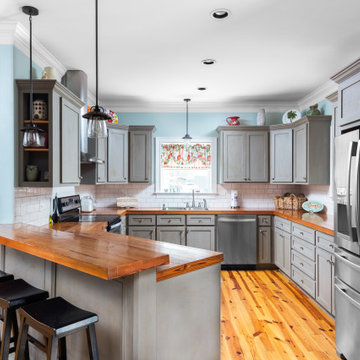
Inspiration for a mid-sized transitional u-shaped separate kitchen in Charleston with grey cabinets, wood benchtops, white splashback, stainless steel appliances, no island, a double-bowl sink, medium hardwood floors, brown floor and brown benchtop.
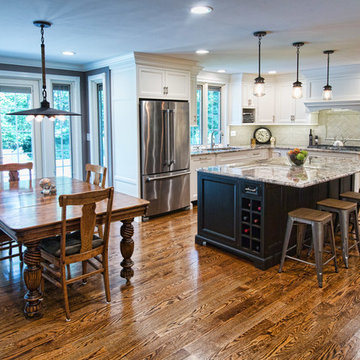
Photo of a large traditional u-shaped eat-in kitchen in Philadelphia with white cabinets, subway tile splashback, stainless steel appliances, medium hardwood floors, with island, recessed-panel cabinets, granite benchtops and beige splashback.
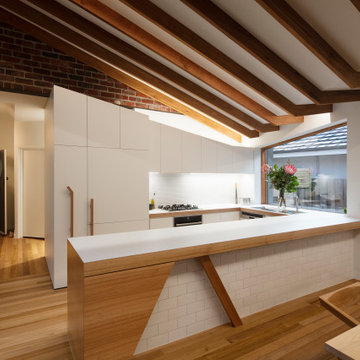
Underpinning our design notions and considerations for this home were two instinctual ideas: that of our client’s fondness for ‘Old Be-al’ and associated desire for an enhanced connection between the house and the old-growth eucalypt landscape; and our own determined appreciation for the house’s original brickwork, something we hoped to celebrate and re-cast within the existing dwelling.
While considering the client’s brief of a two-bedroom, two-bathroom house, our design managed to reduce the overall footprint of the house and provide generous flowing living spaces with deep connection to the natural suburban landscape and the heritage of the existing house.
The reference to Old Be-al is constantly reinforced within the detailed design. The custom-made entry light mimics its branches, as does the pulls on the joinery and even the custom towel rails in the bathroom. The dynamically angled ceiling of rhythmically spaced timber cross-beams that extend out to an expansive timber decking are in dialogue with the upper canopy of the surrounding trees. The rhythm of the bushland also finds expression in vertical mullions and horizontal bracing beams, reminiscent of both the trunks and the canopies of the adjacent trees.
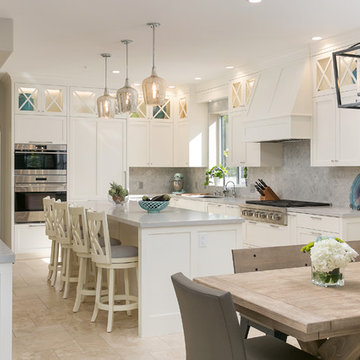
Design ideas for a transitional u-shaped eat-in kitchen in San Diego with shaker cabinets, white cabinets, with island, beige floor and grey benchtop.
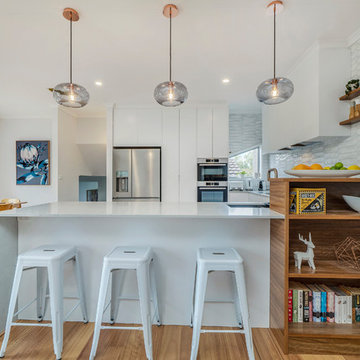
Photo of a mid-sized contemporary u-shaped open plan kitchen in Canberra - Queanbeyan with an undermount sink, white cabinets, quartz benchtops, grey splashback, stainless steel appliances, light hardwood floors, white benchtop, flat-panel cabinets, no island and brown floor.
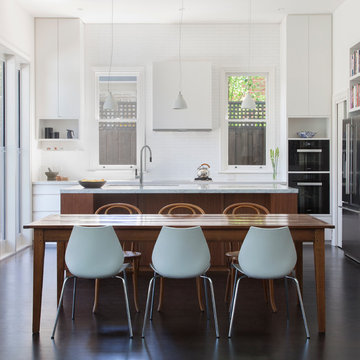
The kitchen with dining table in foreground. Photo by Tatjana Plitt
Design ideas for a mid-sized contemporary u-shaped eat-in kitchen in Melbourne with an undermount sink, flat-panel cabinets, marble benchtops, white splashback, ceramic splashback, black appliances, dark hardwood floors, with island and white cabinets.
Design ideas for a mid-sized contemporary u-shaped eat-in kitchen in Melbourne with an undermount sink, flat-panel cabinets, marble benchtops, white splashback, ceramic splashback, black appliances, dark hardwood floors, with island and white cabinets.
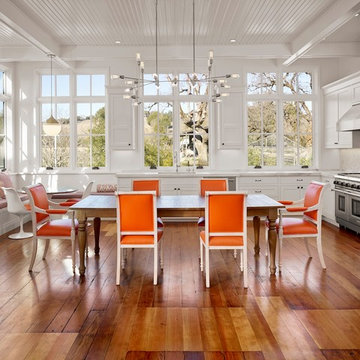
Cesar Rubio
Inspiration for a country u-shaped eat-in kitchen in San Francisco with white cabinets, stainless steel appliances and medium hardwood floors.
Inspiration for a country u-shaped eat-in kitchen in San Francisco with white cabinets, stainless steel appliances and medium hardwood floors.
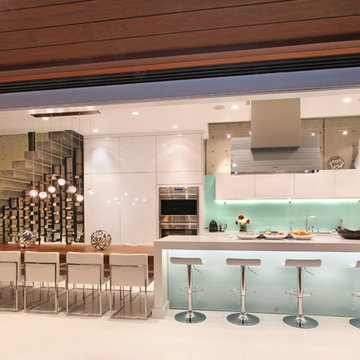
Jeri Koegel
Design ideas for a contemporary u-shaped open plan kitchen in Orange County with flat-panel cabinets, white cabinets, blue splashback, glass sheet splashback and panelled appliances.
Design ideas for a contemporary u-shaped open plan kitchen in Orange County with flat-panel cabinets, white cabinets, blue splashback, glass sheet splashback and panelled appliances.
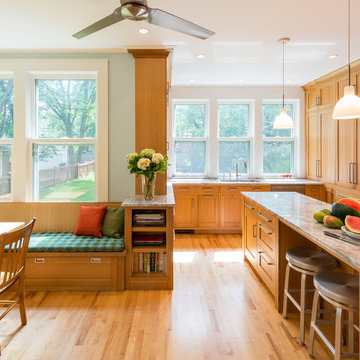
Morgan Sheff
Design ideas for a traditional u-shaped eat-in kitchen in Minneapolis with a double-bowl sink, medium wood cabinets, white splashback, subway tile splashback, stainless steel appliances, medium hardwood floors, with island and shaker cabinets.
Design ideas for a traditional u-shaped eat-in kitchen in Minneapolis with a double-bowl sink, medium wood cabinets, white splashback, subway tile splashback, stainless steel appliances, medium hardwood floors, with island and shaker cabinets.
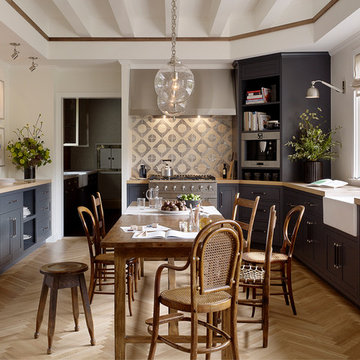
Photo of a transitional u-shaped eat-in kitchen in San Francisco with a farmhouse sink and black cabinets.
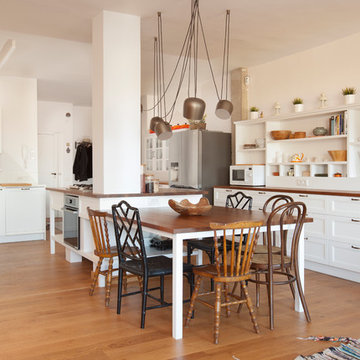
Larissa Perna
Transitional u-shaped open plan kitchen in Barcelona with shaker cabinets, white cabinets, wood benchtops, stainless steel appliances, light hardwood floors, with island, beige floor and brown benchtop.
Transitional u-shaped open plan kitchen in Barcelona with shaker cabinets, white cabinets, wood benchtops, stainless steel appliances, light hardwood floors, with island, beige floor and brown benchtop.
U-shaped Kitchen Design Ideas
1