U-shaped Kitchen Design Ideas
Refine by:
Budget
Sort by:Popular Today
1 - 20 of 32 photos
Item 1 of 3
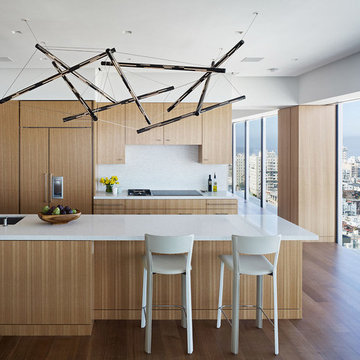
Eucalyptus wood through out the kitchen with bronze lighting and Italian chairs. Local artisan lighting, eucalyptus mill work, walnut floor and light furnishings keep the space open and tranquil, celebrating the beauty and depth of the wood.
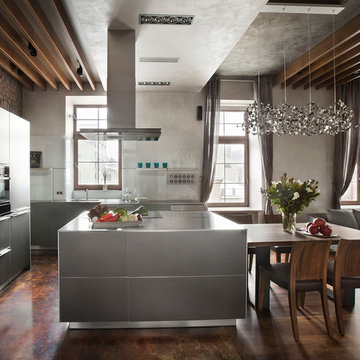
Design ideas for a mid-sized contemporary u-shaped open plan kitchen in Moscow with flat-panel cabinets, grey cabinets, black appliances and with island.
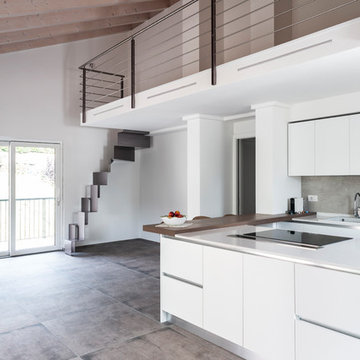
Zona giorno mansardata open space con cucina ad U con isola, soppalco nella parte più alta.
Photo of a large contemporary u-shaped open plan kitchen in Other with white cabinets, grey splashback, with island, grey floor, white benchtop, a drop-in sink, flat-panel cabinets, quartzite benchtops, porcelain splashback, stainless steel appliances and porcelain floors.
Photo of a large contemporary u-shaped open plan kitchen in Other with white cabinets, grey splashback, with island, grey floor, white benchtop, a drop-in sink, flat-panel cabinets, quartzite benchtops, porcelain splashback, stainless steel appliances and porcelain floors.
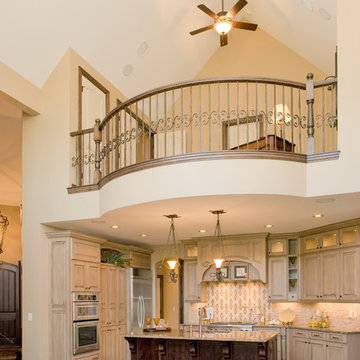
Design ideas for a traditional u-shaped open plan kitchen in Wichita with raised-panel cabinets, beige cabinets, beige splashback and stainless steel appliances.
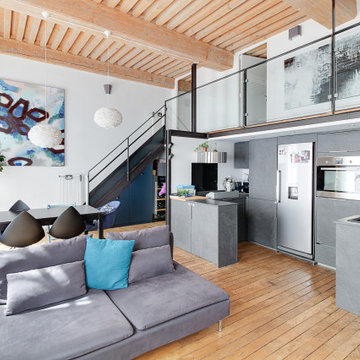
Photo of a contemporary u-shaped kitchen in Lyon with flat-panel cabinets, grey cabinets, stainless steel appliances, medium hardwood floors, a peninsula, brown floor, grey benchtop and wood.
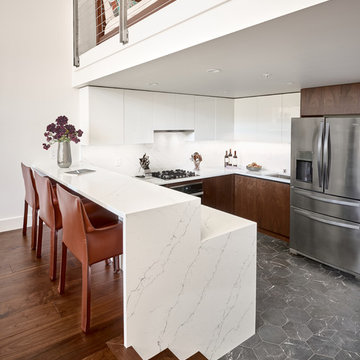
Inspiration for a contemporary u-shaped kitchen in San Francisco with an undermount sink, flat-panel cabinets, white cabinets, white splashback, stainless steel appliances, a peninsula, grey floor and white benchtop.
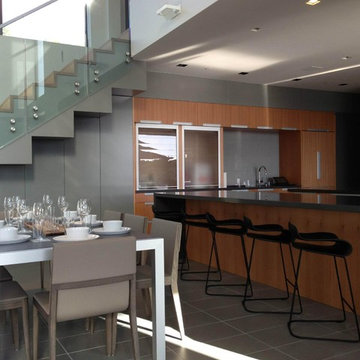
Large modern u-shaped eat-in kitchen in San Francisco with flat-panel cabinets, medium wood cabinets, a drop-in sink, quartz benchtops, grey splashback, glass tile splashback, stainless steel appliances, ceramic floors and multiple islands.
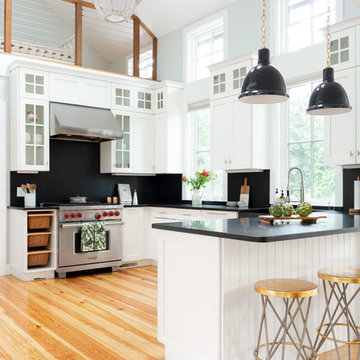
Tamara Flanagan
Inspiration for a beach style u-shaped kitchen in Providence with a farmhouse sink, shaker cabinets, white cabinets, black splashback, stone slab splashback, medium hardwood floors, a peninsula, brown floor and black benchtop.
Inspiration for a beach style u-shaped kitchen in Providence with a farmhouse sink, shaker cabinets, white cabinets, black splashback, stone slab splashback, medium hardwood floors, a peninsula, brown floor and black benchtop.
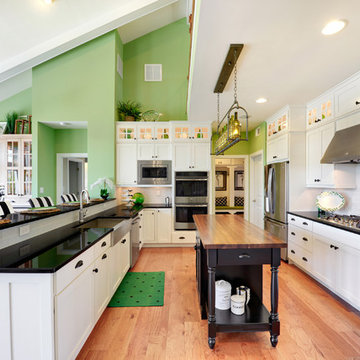
This is an example of a large beach style u-shaped open plan kitchen in Philadelphia with a farmhouse sink, recessed-panel cabinets, white cabinets, white splashback, subway tile splashback and multiple islands.
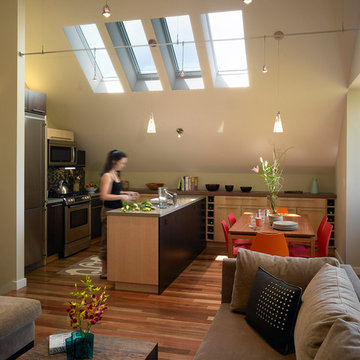
Eric Rorer
This is an example of a modern u-shaped open plan kitchen in San Francisco with flat-panel cabinets, light wood cabinets and multi-coloured splashback.
This is an example of a modern u-shaped open plan kitchen in San Francisco with flat-panel cabinets, light wood cabinets and multi-coloured splashback.
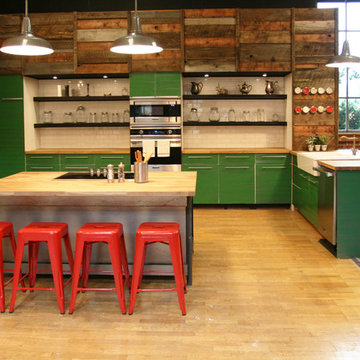
Jen Chu
Inspiration for an industrial u-shaped open plan kitchen in Portland with a farmhouse sink, flat-panel cabinets, green cabinets, wood benchtops, beige splashback, subway tile splashback and stainless steel appliances.
Inspiration for an industrial u-shaped open plan kitchen in Portland with a farmhouse sink, flat-panel cabinets, green cabinets, wood benchtops, beige splashback, subway tile splashback and stainless steel appliances.
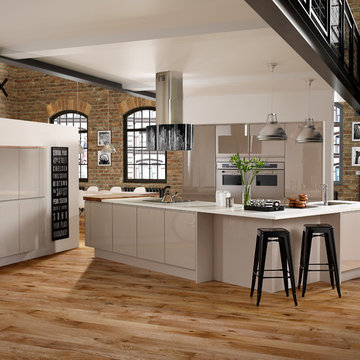
This is an example of an expansive industrial u-shaped open plan kitchen in Wiltshire with flat-panel cabinets, white cabinets, stainless steel appliances, light hardwood floors and a peninsula.

Inspiration for a country u-shaped open plan kitchen in Other with shaker cabinets, grey cabinets, stainless steel appliances, medium hardwood floors, with island, brown floor, exposed beam, vaulted and wood.
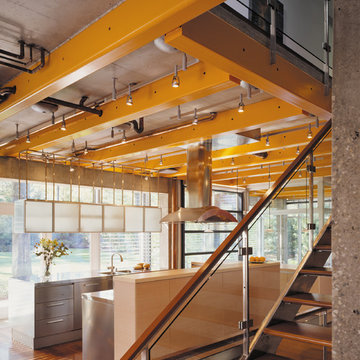
Photography-Hedrich Blessing
Glass House:
The design objective was to build a house for my wife and three kids, looking forward in terms of how people live today. To experiment with transparency and reflectivity, removing borders and edges from outside to inside the house, and to really depict “flowing and endless space”. To construct a house that is smart and efficient in terms of construction and energy, both in terms of the building and the user. To tell a story of how the house is built in terms of the constructability, structure and enclosure, with the nod to Japanese wood construction in the method in which the concrete beams support the steel beams; and in terms of how the entire house is enveloped in glass as if it was poured over the bones to make it skin tight. To engineer the house to be a smart house that not only looks modern, but acts modern; every aspect of user control is simplified to a digital touch button, whether lights, shades/blinds, HVAC, communication/audio/video, or security. To develop a planning module based on a 16 foot square room size and a 8 foot wide connector called an interstitial space for hallways, bathrooms, stairs and mechanical, which keeps the rooms pure and uncluttered. The base of the interstitial spaces also become skylights for the basement gallery.
This house is all about flexibility; the family room, was a nursery when the kids were infants, is a craft and media room now, and will be a family room when the time is right. Our rooms are all based on a 16’x16’ (4.8mx4.8m) module, so a bedroom, a kitchen, and a dining room are the same size and functions can easily change; only the furniture and the attitude needs to change.
The house is 5,500 SF (550 SM)of livable space, plus garage and basement gallery for a total of 8200 SF (820 SM). The mathematical grid of the house in the x, y and z axis also extends into the layout of the trees and hardscapes, all centered on a suburban one-acre lot.
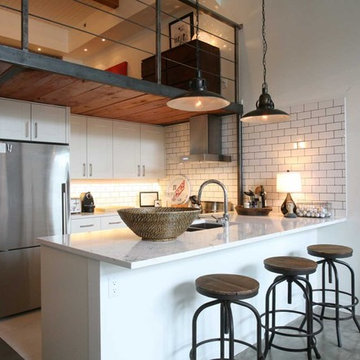
Oliver Simon Design
Industrial u-shaped open plan kitchen in Vancouver with a double-bowl sink, flat-panel cabinets, white cabinets, white splashback, subway tile splashback and stainless steel appliances.
Industrial u-shaped open plan kitchen in Vancouver with a double-bowl sink, flat-panel cabinets, white cabinets, white splashback, subway tile splashback and stainless steel appliances.
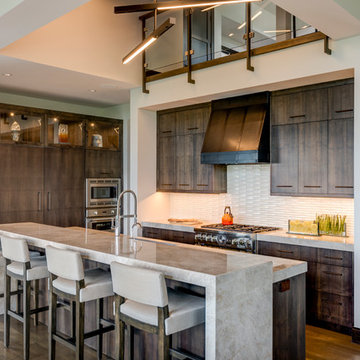
This is an example of a country u-shaped kitchen in Detroit with flat-panel cabinets, dark wood cabinets, white splashback, stainless steel appliances, dark hardwood floors, with island, brown floor and grey benchtop.
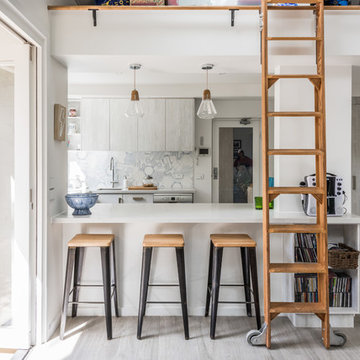
This is Family living and entertaining at its best! A full Kitchen with direct Alfresco access and overlooking the pool is such a special place for this large family.
The easy-care finishes highlighted with hand-crafted details makes this space truly unique.
May Photography
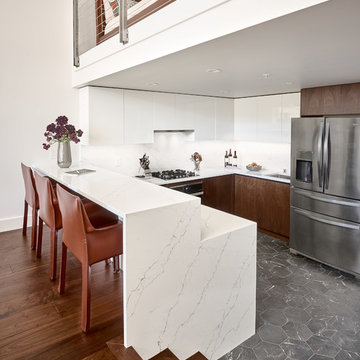
This small kitchen and powder room maximize light and life in a small live-work loft in San Francisco. The minimalist cabinetry design in sleek white acrylic and rich walnut let the textures of wood and stone stand out in the bright natural light. The built-in dining area maximizes clear floor area and connects the raised living area with the kitchen. The stone hexagon floor carries over into the powder room and blends with a three-dimensional porcelain tile that is as spontaneous and fun as the client.
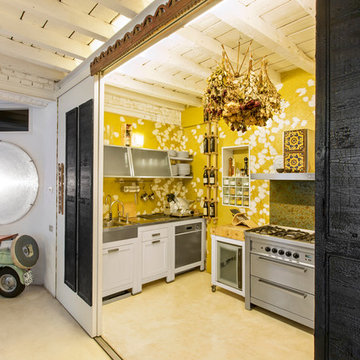
Photo of a small eclectic u-shaped separate kitchen in Milan with a drop-in sink, raised-panel cabinets, white cabinets, stainless steel benchtops, stainless steel appliances and porcelain floors.
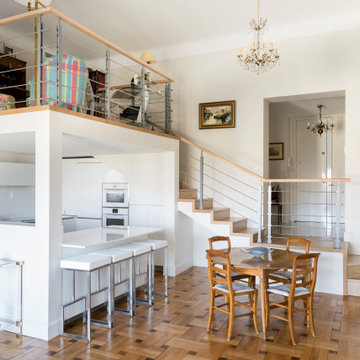
This is an example of a contemporary u-shaped open plan kitchen in Nice with flat-panel cabinets, white cabinets, white appliances, medium hardwood floors, a peninsula, brown floor and white benchtop.
U-shaped Kitchen Design Ideas
1