U-shaped Kitchen Pantry Design Ideas
Refine by:
Budget
Sort by:Popular Today
161 - 180 of 14,553 photos
Item 1 of 3

This kitchen's timeless look will outlast the trends with neutral cabinets, an organic marble backsplash and brushed gold fixtures. We included ample countertop space for this family of four to invite friends and entertain large groups. Ten foot ceilings allowed for higher wall cabinets for a more dramatic space.

Versatility! What happen if you combine Agglotech Terrazzo with the stylish wood of a country kitchen?! Cozy, quiet, intimate: at home! Project: Private House City: Lithuania Color: SB 290 Calacatta Find more on our website www.ollinstone.com
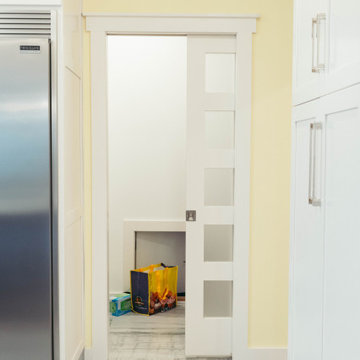
This dark, dreary kitchen was large, but not being used well. The family of 7 had outgrown the limited storage and experienced traffic bottlenecks when in the kitchen together. A bright, cheerful and more functional kitchen was desired, as well as a new pantry space.
We gutted the kitchen and closed off the landing through the door to the garage to create a new pantry. A frosted glass pocket door eliminates door swing issues. In the pantry, a small access door opens to the garage so groceries can be loaded easily. Grey wood-look tile was laid everywhere.
We replaced the small window and added a 6’x4’ window, instantly adding tons of natural light. A modern motorized sheer roller shade helps control early morning glare. Three free-floating shelves are to the right of the window for favorite décor and collectables.
White, ceiling-height cabinets surround the room. The full-overlay doors keep the look seamless. Double dishwashers, double ovens and a double refrigerator are essentials for this busy, large family. An induction cooktop was chosen for energy efficiency, child safety, and reliability in cooking. An appliance garage and a mixer lift house the much-used small appliances.
An ice maker and beverage center were added to the side wall cabinet bank. The microwave and TV are hidden but have easy access.
The inspiration for the room was an exclusive glass mosaic tile. The large island is a glossy classic blue. White quartz countertops feature small flecks of silver. Plus, the stainless metal accent was even added to the toe kick!
Upper cabinet, under-cabinet and pendant ambient lighting, all on dimmers, was added and every light (even ceiling lights) is LED for energy efficiency.
White-on-white modern counter stools are easy to clean. Plus, throughout the room, strategically placed USB outlets give tidy charging options.
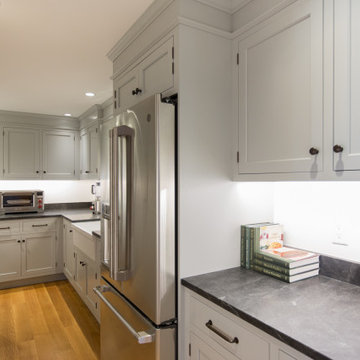
Design ideas for a beach style u-shaped kitchen pantry in Boston with a farmhouse sink, shaker cabinets, grey cabinets, granite benchtops, white splashback, stainless steel appliances, medium hardwood floors, no island and black benchtop.
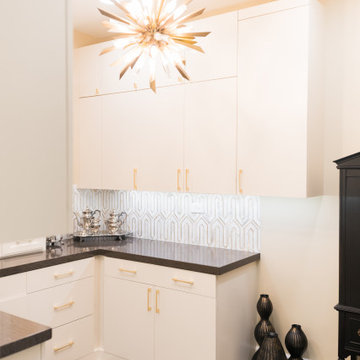
Inspiration for a large transitional u-shaped kitchen pantry in New Orleans with flat-panel cabinets, white cabinets, quartz benchtops, grey splashback, marble splashback, dark hardwood floors, black floor and brown benchtop.
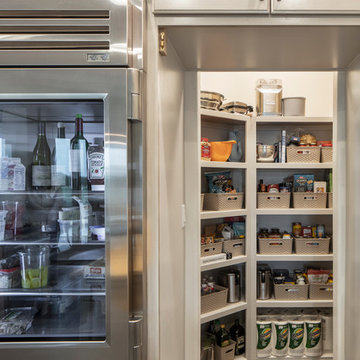
Fine Focus Photography
Design ideas for a large mediterranean u-shaped kitchen pantry in Austin with an undermount sink, raised-panel cabinets, grey cabinets, granite benchtops, grey splashback, mosaic tile splashback, stainless steel appliances, dark hardwood floors, multiple islands, brown floor and grey benchtop.
Design ideas for a large mediterranean u-shaped kitchen pantry in Austin with an undermount sink, raised-panel cabinets, grey cabinets, granite benchtops, grey splashback, mosaic tile splashback, stainless steel appliances, dark hardwood floors, multiple islands, brown floor and grey benchtop.
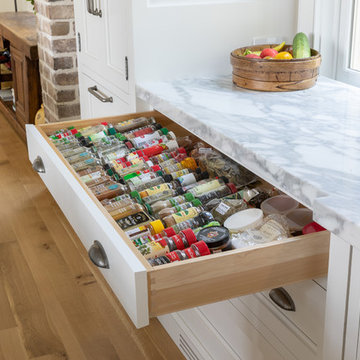
Nurnberg Photography, LLC
This is an example of a large traditional u-shaped kitchen pantry in Charleston with a single-bowl sink, recessed-panel cabinets, white cabinets, marble benchtops, brick splashback, panelled appliances, light hardwood floors, with island and grey benchtop.
This is an example of a large traditional u-shaped kitchen pantry in Charleston with a single-bowl sink, recessed-panel cabinets, white cabinets, marble benchtops, brick splashback, panelled appliances, light hardwood floors, with island and grey benchtop.
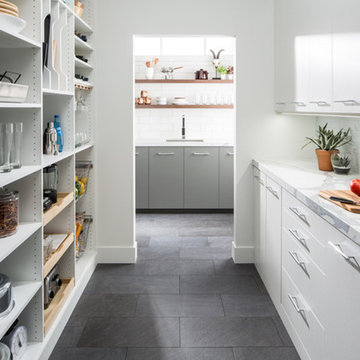
This is an example of a mid-sized transitional u-shaped kitchen pantry in Charleston with flat-panel cabinets, white cabinets, marble benchtops, white splashback, glass tile splashback, slate floors and grey floor.
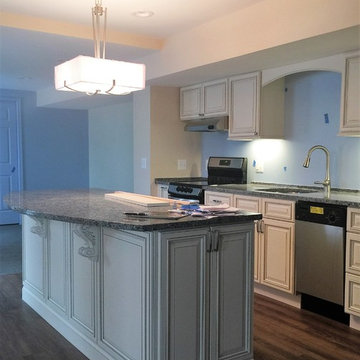
MJ WHITE
complete kitchen design, planning & remodeling, cabinetry, flooring and lighting, Mother in Law suite, basement level, almost finished, flooring is faux wood floor with cork backing for basement level to add warmth #Aging-in-Place #Mother-in-Law
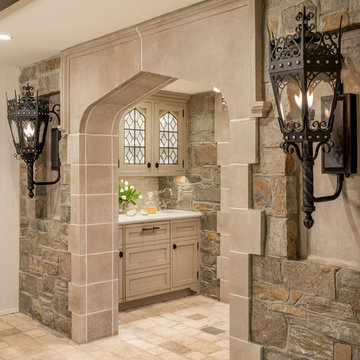
Angle Eye Photography
Traditional u-shaped kitchen pantry in Philadelphia with marble benchtops, stone tile splashback, travertine floors, an undermount sink, grey cabinets, grey splashback, panelled appliances and recessed-panel cabinets.
Traditional u-shaped kitchen pantry in Philadelphia with marble benchtops, stone tile splashback, travertine floors, an undermount sink, grey cabinets, grey splashback, panelled appliances and recessed-panel cabinets.
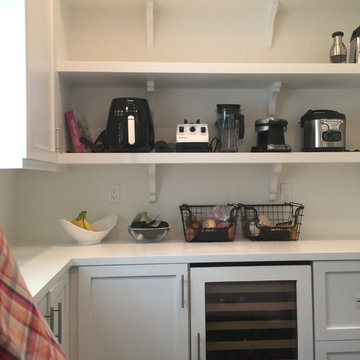
Design ideas for a large transitional u-shaped kitchen pantry in Orange County with recessed-panel cabinets, white cabinets, solid surface benchtops and dark hardwood floors.
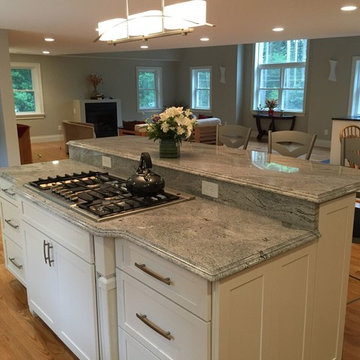
Mid-sized transitional u-shaped kitchen pantry in Boston with white cabinets, granite benchtops, stainless steel appliances, medium hardwood floors, with island, brown floor, an undermount sink, shaker cabinets, multi-coloured splashback and glass tile splashback.
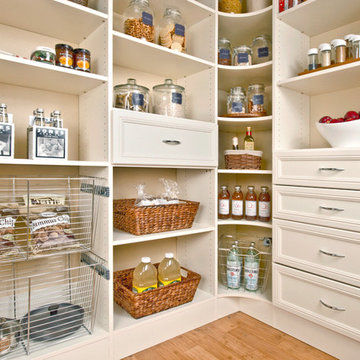
Lovely and Functional Pantry.
Photo of a large u-shaped kitchen pantry in Birmingham.
Photo of a large u-shaped kitchen pantry in Birmingham.
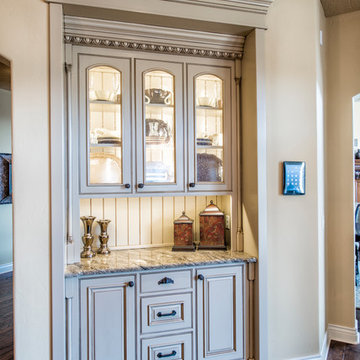
Randy Colwell
Large mediterranean u-shaped kitchen pantry in Denver with beaded inset cabinets, beige cabinets, granite benchtops, with island, an undermount sink, multi-coloured splashback, stone tile splashback, stainless steel appliances and dark hardwood floors.
Large mediterranean u-shaped kitchen pantry in Denver with beaded inset cabinets, beige cabinets, granite benchtops, with island, an undermount sink, multi-coloured splashback, stone tile splashback, stainless steel appliances and dark hardwood floors.

A Hamptons entertainer with every appliance you could wish for and storage solutions. This kitchen is a kitchen that is beyond the norm. Not only does it deliver instant impact by way of it's size & features. It houses the very best of modern day appliances that money can buy. It's highly functional with everything at your fingertips. This space is a dream experience for everyone in the home, & is especially a real treat for the cooks when they entertain

Mid-sized contemporary u-shaped kitchen pantry in Other with an undermount sink, flat-panel cabinets, white cabinets, solid surface benchtops, black splashback, engineered quartz splashback, stainless steel appliances, dark hardwood floors, a peninsula, brown floor, black benchtop and recessed.
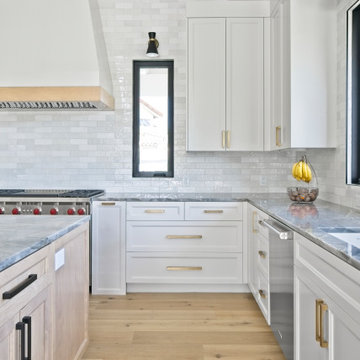
This is an example of a large modern u-shaped kitchen pantry in Orange County with a single-bowl sink, shaker cabinets, white cabinets, granite benchtops, white splashback, subway tile splashback, stainless steel appliances, light hardwood floors, with island, brown floor, grey benchtop and vaulted.
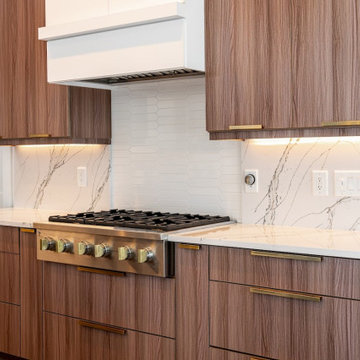
Design ideas for a large contemporary u-shaped kitchen pantry in Other with flat-panel cabinets, light wood cabinets, quartz benchtops, white splashback, engineered quartz splashback, coloured appliances and with island.

We revamped this 1960's Mid-Century Valley Glen home, by transforming its wide spacious kitchen into a modern mid-century style. We completely removed the old cabinets, reconfigured the layout, upgraded the electrical and plumbing system of the kitchen. We installed 6 dimmable recessed light cans, new GFI outlets, new switches, and brand-new appliances. We moved the stovetop's location opposite from its original location for the sake of space efficiency to create new countertop space for dining. Relocating the stovetop required creating a new gas line and ventilation pipeline. We installed 56 linear feet of beautiful custom flat-panel walnut and off-white cabinets that house the stovetop refrigerator, wine cellar, sink, and dishwasher seamlessly. The cabinets have beautiful gold brush hardware, self-close mechanisms, adjustable shelves, full extension drawers, and a spice rack pull-out. There is also a pullout drawer that glides out quietly for easy access to store essentials at the party. We installed 45 sq. ft. of teal subway tile backsplash adds a pop of color to the brown walnut, gold, and neutral color palette of the kitchen. The 45 sq. ft. of countertop is made of a solid color off-white custom-quartz which matches the color of the top cabinets of the kitchen. Paired with the 220 sq. ft. of natural off-white stone flooring tiles, the color combination of the kitchen embodies the essence of modern mid-century style.
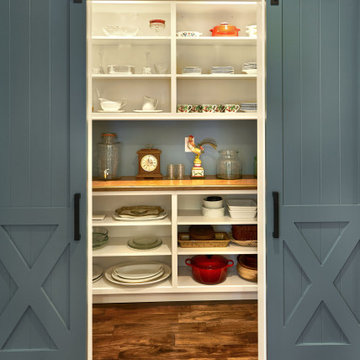
Inspiration for a small transitional u-shaped kitchen pantry in San Francisco with recessed-panel cabinets, white cabinets, wood benchtops, grey splashback, dark hardwood floors, brown floor and brown benchtop.
U-shaped Kitchen Pantry Design Ideas
9