U-shaped Kitchen with Beige Benchtop Design Ideas
Refine by:
Budget
Sort by:Popular Today
141 - 160 of 11,874 photos
Item 1 of 3
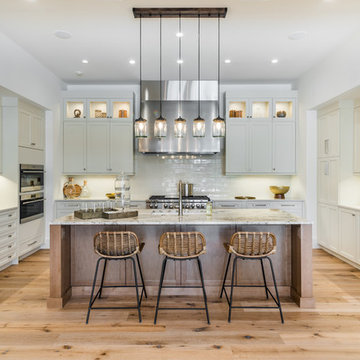
©Venjhamin Reyes
Inspiration for a transitional u-shaped kitchen in Miami with shaker cabinets, beige cabinets, stainless steel appliances, medium hardwood floors, with island, brown floor and beige benchtop.
Inspiration for a transitional u-shaped kitchen in Miami with shaker cabinets, beige cabinets, stainless steel appliances, medium hardwood floors, with island, brown floor and beige benchtop.
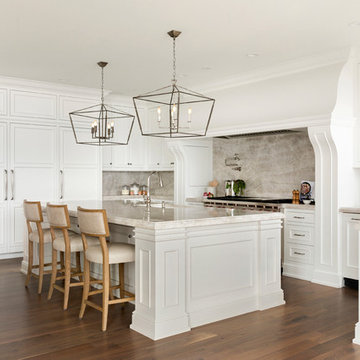
Spacecrafting Photography
Design ideas for a traditional u-shaped kitchen in Minneapolis with an undermount sink, recessed-panel cabinets, white cabinets, beige splashback, stone slab splashback, panelled appliances, medium hardwood floors, with island, brown floor and beige benchtop.
Design ideas for a traditional u-shaped kitchen in Minneapolis with an undermount sink, recessed-panel cabinets, white cabinets, beige splashback, stone slab splashback, panelled appliances, medium hardwood floors, with island, brown floor and beige benchtop.
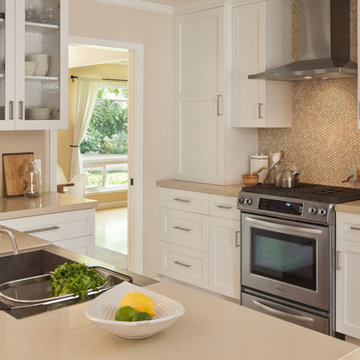
Photo of a mid-sized transitional u-shaped separate kitchen in San Francisco with shaker cabinets, white cabinets, mosaic tile splashback, medium hardwood floors, a peninsula, brown floor, quartz benchtops, beige splashback, stainless steel appliances, beige benchtop and a farmhouse sink.
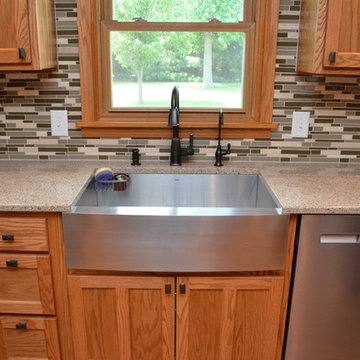
Haas Signature Collection
Wood Species: Oak
Cabinet Finish: Honey
Door Style: Dredsen
Countertop: Quartz, Silverlake
This is an example of a mid-sized transitional u-shaped eat-in kitchen in Other with a farmhouse sink, recessed-panel cabinets, light wood cabinets, quartzite benchtops, multi-coloured splashback, matchstick tile splashback, stainless steel appliances, a peninsula and beige benchtop.
This is an example of a mid-sized transitional u-shaped eat-in kitchen in Other with a farmhouse sink, recessed-panel cabinets, light wood cabinets, quartzite benchtops, multi-coloured splashback, matchstick tile splashback, stainless steel appliances, a peninsula and beige benchtop.
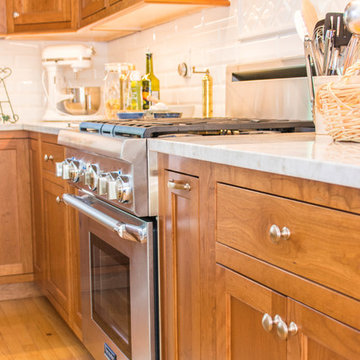
This is an example of a mid-sized traditional u-shaped eat-in kitchen in DC Metro with a double-bowl sink, flat-panel cabinets, medium wood cabinets, quartzite benchtops, white splashback, subway tile splashback, white appliances, medium hardwood floors, with island, brown floor and beige benchtop.
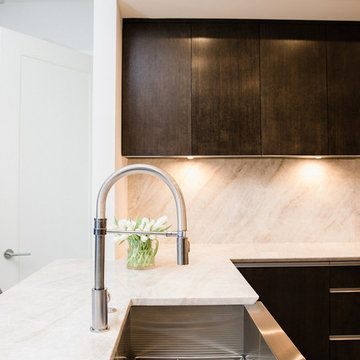
Urban Space Interiors |
Sophie Epton Photography
Design ideas for a mid-sized modern u-shaped eat-in kitchen in Austin with a farmhouse sink, flat-panel cabinets, dark wood cabinets, quartz benchtops, beige splashback, stainless steel appliances, light hardwood floors, a peninsula, beige floor and beige benchtop.
Design ideas for a mid-sized modern u-shaped eat-in kitchen in Austin with a farmhouse sink, flat-panel cabinets, dark wood cabinets, quartz benchtops, beige splashback, stainless steel appliances, light hardwood floors, a peninsula, beige floor and beige benchtop.
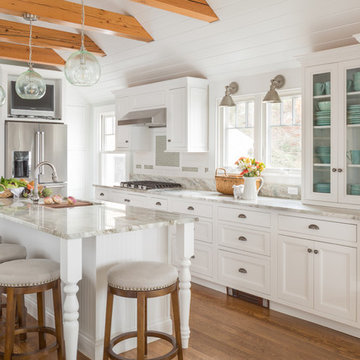
As innkeepers, Lois and Evan Evans know all about hospitality. So after buying a 1955 Cape Cod cottage whose interiors hadn’t been updated since the 1970s, they set out on a whole-house renovation, a major focus of which was the kitchen.
The goal of this renovation was to create a space that would be efficient and inviting for entertaining, as well as compatible with the home’s beach-cottage style.
Cape Associates removed the wall separating the kitchen from the dining room to create an open, airy layout. The ceilings were raised and clad in shiplap siding and highlighted with new pine beams, reflective of the cottage style of the home. New windows add a vintage look.
The designer used a whitewashed palette and traditional cabinetry to push a casual and beachy vibe, while granite countertops add a touch of elegance.
The layout was rearranged to include an island that’s roomy enough for casual meals and for guests to hang around when the owners are prepping party meals.
Placing the main sink and dishwasher in the island instead of the usual under-the-window spot was a decision made by Lois early in the planning stages. “If we have guests over, I can face everyone when I’m rinsing vegetables or washing dishes,” she says. “Otherwise, my back would be turned.”
The old avocado-hued linoleum flooring had an unexpected bonus: preserving the original oak floors, which were refinished.
The new layout includes room for the homeowners’ hutch from their previous residence, as well as an old pot-bellied stove, a family heirloom. A glass-front cabinet allows the homeowners to show off colorful dishes. Bringing the cabinet down to counter level adds more storage. Stacking the microwave, oven and warming drawer adds efficiency.
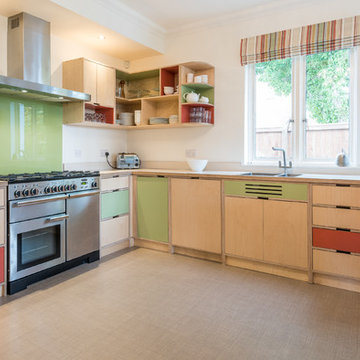
David Brown Photography
Design ideas for a mid-sized midcentury u-shaped open plan kitchen in Other with a double-bowl sink, light wood cabinets, wood benchtops, green splashback, glass sheet splashback, stainless steel appliances, flat-panel cabinets, a peninsula, beige floor and beige benchtop.
Design ideas for a mid-sized midcentury u-shaped open plan kitchen in Other with a double-bowl sink, light wood cabinets, wood benchtops, green splashback, glass sheet splashback, stainless steel appliances, flat-panel cabinets, a peninsula, beige floor and beige benchtop.
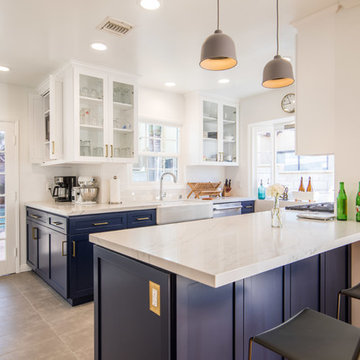
Mid-sized transitional u-shaped open plan kitchen in Los Angeles with a farmhouse sink, shaker cabinets, blue cabinets, stainless steel appliances, a peninsula, beige floor, beige benchtop, marble benchtops and porcelain floors.
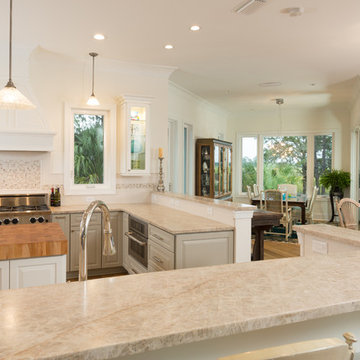
Inspiration for a large traditional u-shaped open plan kitchen in Jacksonville with an undermount sink, raised-panel cabinets, beige cabinets, quartzite benchtops, beige splashback, mosaic tile splashback, stainless steel appliances, medium hardwood floors, multiple islands, brown floor and beige benchtop.

Built-in garbage and recycling.
This is an example of a large u-shaped eat-in kitchen in Milwaukee with a farmhouse sink, recessed-panel cabinets, white cabinets, granite benchtops, white splashback, ceramic splashback, white appliances, dark hardwood floors, a peninsula, brown floor and beige benchtop.
This is an example of a large u-shaped eat-in kitchen in Milwaukee with a farmhouse sink, recessed-panel cabinets, white cabinets, granite benchtops, white splashback, ceramic splashback, white appliances, dark hardwood floors, a peninsula, brown floor and beige benchtop.

Liadesign
Inspiration for a small contemporary u-shaped open plan kitchen in Milan with a single-bowl sink, flat-panel cabinets, blue cabinets, quartz benchtops, beige splashback, engineered quartz splashback, stainless steel appliances, light hardwood floors, no island, beige benchtop and recessed.
Inspiration for a small contemporary u-shaped open plan kitchen in Milan with a single-bowl sink, flat-panel cabinets, blue cabinets, quartz benchtops, beige splashback, engineered quartz splashback, stainless steel appliances, light hardwood floors, no island, beige benchtop and recessed.
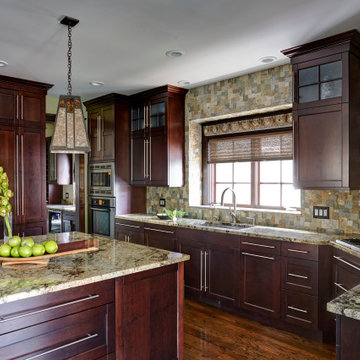
Photo of an arts and crafts u-shaped kitchen in Chicago with an undermount sink, shaker cabinets, dark wood cabinets, stainless steel appliances, dark hardwood floors, with island, brown floor and beige benchtop.
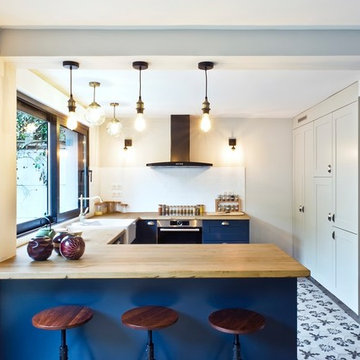
Marc Ancelle
Mid-sized transitional u-shaped kitchen in Paris with wood benchtops, white splashback, stainless steel appliances, cement tiles, a farmhouse sink, shaker cabinets, blue cabinets, a peninsula, multi-coloured floor and beige benchtop.
Mid-sized transitional u-shaped kitchen in Paris with wood benchtops, white splashback, stainless steel appliances, cement tiles, a farmhouse sink, shaker cabinets, blue cabinets, a peninsula, multi-coloured floor and beige benchtop.
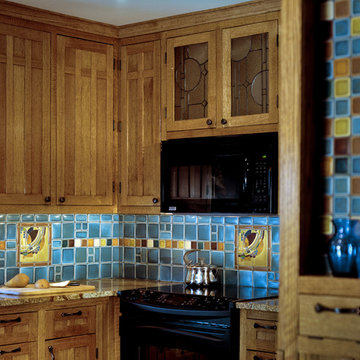
March Balloons art tile from Motawi’s Frank Lloyd Wright Collection complement this colorful kitchen backsplash. Photo: Justin Maconochie.
Inspiration for a mid-sized arts and crafts u-shaped eat-in kitchen in Detroit with shaker cabinets, brown cabinets, granite benchtops, blue splashback, ceramic splashback, black appliances, a peninsula, multi-coloured floor and beige benchtop.
Inspiration for a mid-sized arts and crafts u-shaped eat-in kitchen in Detroit with shaker cabinets, brown cabinets, granite benchtops, blue splashback, ceramic splashback, black appliances, a peninsula, multi-coloured floor and beige benchtop.
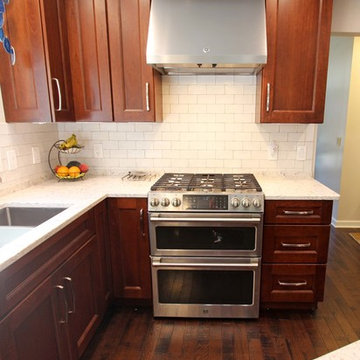
Our customer desired to upgrade their builder grade cabinetry with beautiful cherry cabinets and they wanted a portable island that could easily be moved to create more space. The cabinetry installed is Medallion Cherry Mission Door, Pecan/Flat Panel in Cherry with Amaretto Stain and Ebony Glaze/Highlight. The countertop is Wilsonart Quartz in Santiago color. The backsplash is Basket Weave Bianco Wood with Atena Dot tile. Armstrong 3” Rustic Restoration in Essential Brown flooring.
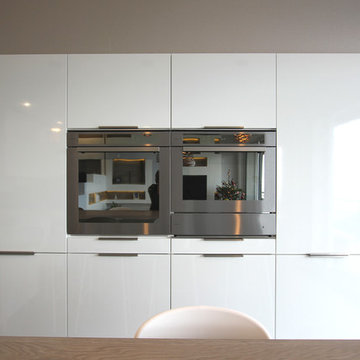
Dans cet appartement très lumineux et tourné vers la ville, l'enjeu était de créer des espaces distincts sans perdre cette luminosité. Grâce à du mobilier sur mesure, nous sommes parvenus à créer des espaces communs différents.
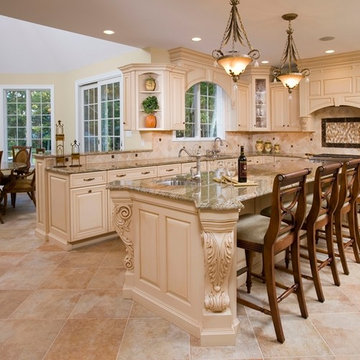
Inspiration for an expansive traditional u-shaped separate kitchen in Philadelphia with an undermount sink, raised-panel cabinets, white cabinets, granite benchtops, beige splashback, porcelain splashback, stainless steel appliances, dark hardwood floors, with island, brown floor and beige benchtop.
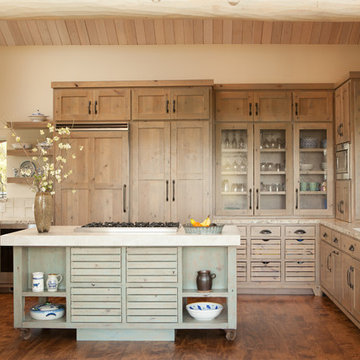
Julie Mikos
Design ideas for a mid-sized country u-shaped open plan kitchen in San Francisco with an undermount sink, shaker cabinets, medium wood cabinets, granite benchtops, stainless steel appliances, medium hardwood floors, with island, brown floor and beige benchtop.
Design ideas for a mid-sized country u-shaped open plan kitchen in San Francisco with an undermount sink, shaker cabinets, medium wood cabinets, granite benchtops, stainless steel appliances, medium hardwood floors, with island, brown floor and beige benchtop.
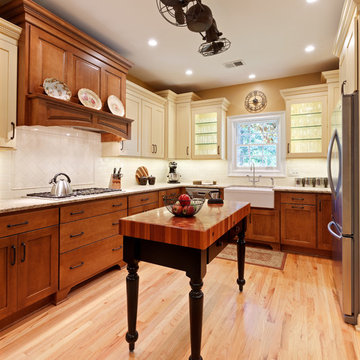
Sacha Griffin
Design ideas for a large traditional u-shaped eat-in kitchen in Atlanta with a farmhouse sink, shaker cabinets, granite benchtops, white splashback, porcelain splashback, stainless steel appliances, light hardwood floors, with island, beige benchtop, medium wood cabinets and brown floor.
Design ideas for a large traditional u-shaped eat-in kitchen in Atlanta with a farmhouse sink, shaker cabinets, granite benchtops, white splashback, porcelain splashback, stainless steel appliances, light hardwood floors, with island, beige benchtop, medium wood cabinets and brown floor.
U-shaped Kitchen with Beige Benchtop Design Ideas
8