U-shaped Kitchen with Beige Benchtop Design Ideas
Refine by:
Budget
Sort by:Popular Today
61 - 80 of 11,874 photos
Item 1 of 3

This is an example of a mid-sized country u-shaped open plan kitchen in Le Havre with an undermount sink, beaded inset cabinets, white cabinets, wood benchtops, white splashback, panelled appliances, terra-cotta floors, no island, pink floor, beige benchtop and exposed beam.

Кухня-столовая
Mid-sized contemporary u-shaped eat-in kitchen in Other with flat-panel cabinets, grey cabinets, wood benchtops, porcelain splashback, black appliances, porcelain floors, beige floor and beige benchtop.
Mid-sized contemporary u-shaped eat-in kitchen in Other with flat-panel cabinets, grey cabinets, wood benchtops, porcelain splashback, black appliances, porcelain floors, beige floor and beige benchtop.

The beauty of hand-painted, handmade kitchens is that they can be easily added to. This client already had a Hill Farm Furniture kitchen and when they decided to make the area bigger, they asked us back. We redesigned the layout of the kitchen, taking into account their growing family's needs. Bespoke cabinets in a fresh new colour with new Broughton of Leicester door and drawer handles, new appliances and taps created a brand new cosy and homely kitchen. And we didn't stop there, designing, manufacturing and installing bespoke vanity units in the cottage's new ensuite and bathroom.

With a primary focus on harnessing the stunning view out towards the Hudson river, our client wanted to use tones and stains that would be highlighted through natural light. As a result, the pairing of light tones of white and blue helped create this sense of continuity that we were searching for. As well as the incorporation of two central islands, the choice in materiality helped create a strong sense of contrast.

We completely gutted and renovated this DC rowhouse and added a three-story rear addition and a roof deck. On the main floor the kitchen has cabinetry on both sides and an L-shaped island in the center. A section of mirrored cabinet doors adds drama. A comfortable sitting room off the kitchen is flooded with light from the large windows and full-lite rear door.
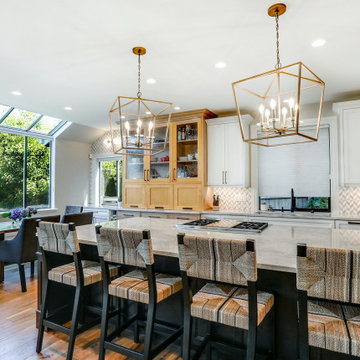
Complete gut for this kitchen. Repositioned and enlarged the island. Furniture like cabinetry with three color tones, white, maple, and espresso. Chevron backsplash with it's own unique layout.
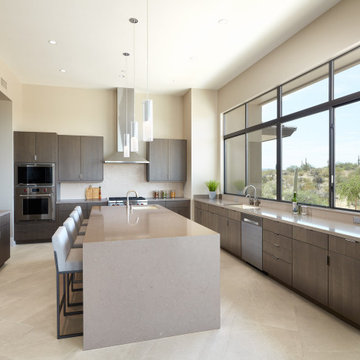
Large contemporary u-shaped eat-in kitchen in Phoenix with an undermount sink, flat-panel cabinets, brown cabinets, quartz benchtops, white splashback, stainless steel appliances, with island and beige benchtop.
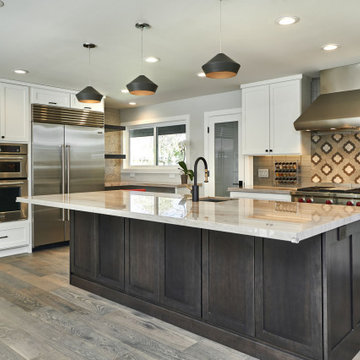
Inspiration for a large modern u-shaped open plan kitchen in San Francisco with an undermount sink, shaker cabinets, white cabinets, quartzite benchtops, metallic splashback, glass tile splashback, stainless steel appliances, medium hardwood floors, with island, grey floor and beige benchtop.
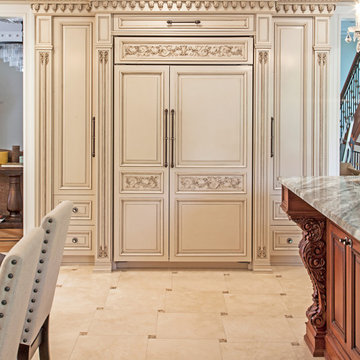
Taking a French inspired approach towards the design, the incorporation of hand carved details throughout the space was a major focus. Stained in a light patina tone, these details are highlighted even more by the entry of natural light. Underscoring the true craftsmanship of our artisans in each piece and element of the kitchen space. From the superior crown to the lower molding details, the quality and attention to detail is second to none.
For more projects visit our website wlkitchenandhome.com
.
.
.
#kitchendesigner #mansionkitchen #luxurykitchens #classickitchen #traditionalkitchen #frenchkitchen #kitchenhood #kitchenisland #elegantkitchen #dreamkitchen #woodworker #woodcarving #kitchendecoration #luxuryhome #kitchensofinstagram #diningroom #pantry #ovencabinet #kitchencabinets #cofferedceilings #newjerseykitchens #nyckitchens #carpentry #opulentkitchens #victoriankitchen #newjerseyarchitect #nyarchitect #millionairekitchen #homeinteriorsdesigner
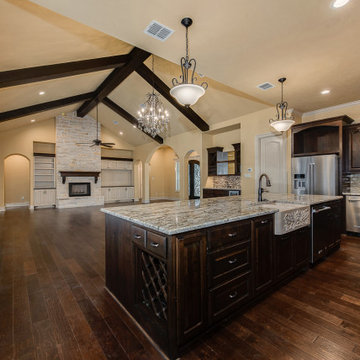
A beautiful home in Miramont Golf Community. Design and the details are numerous in this lovely tuscan style home. Custom designed wrought iron front door is a perfect entrance into this home. Knotty Alder cabinets with lots of details such as glass doors with beadboard behind cabinets.
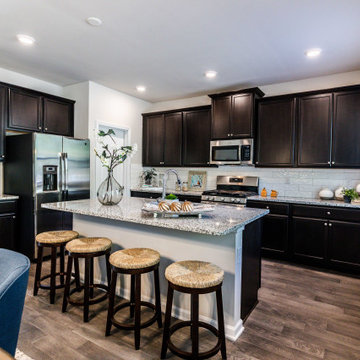
Our Keswick Estates kitchens won't disappoint. Open to the living room and a sitting area, this floor plan is perfect for hosting. With granite countertops, stainless steel appliances, and a beautiful backsplash, this is the perfect kitchen for you to embrace your inner chef.
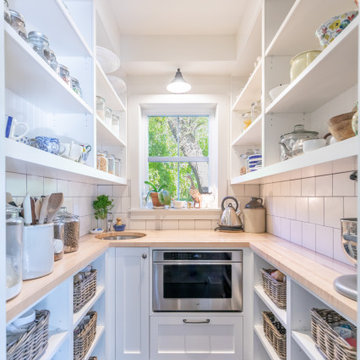
Photo of a transitional u-shaped kitchen pantry in Other with an undermount sink, shaker cabinets, white cabinets, wood benchtops, white splashback, subway tile splashback, stainless steel appliances, medium hardwood floors, no island, brown floor and beige benchtop.
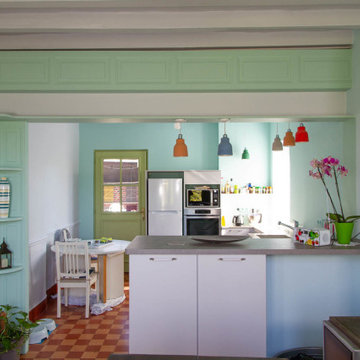
Dans un très vieille maison, refonte totale de la cuisine/salle à manger dans un esprit campagne.
La tomette a été entièrement rénové. L'isolation et l’installation électrique ont été également revu
La cuisine, dessinait par nos soins, a été monté par un cuisiniste de Vendôme
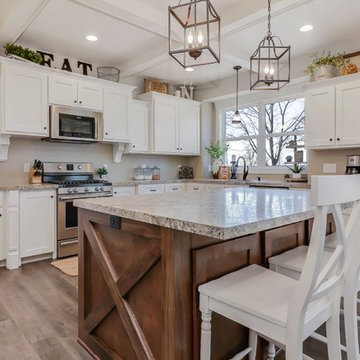
This is an example of a large country u-shaped open plan kitchen in Grand Rapids with a drop-in sink, shaker cabinets, white cabinets, beige splashback, porcelain splashback, stainless steel appliances, medium hardwood floors, with island, brown floor and beige benchtop.
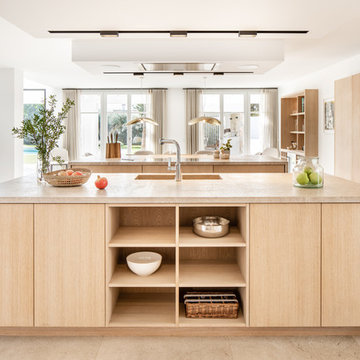
Mid-sized contemporary u-shaped open plan kitchen in Palma de Mallorca with flat-panel cabinets, light wood cabinets, black appliances, multiple islands, beige floor and beige benchtop.
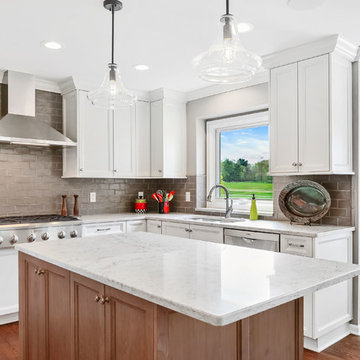
Inspiration for a mid-sized transitional u-shaped kitchen pantry in Detroit with an undermount sink, shaker cabinets, white cabinets, quartz benchtops, beige splashback, porcelain splashback, stainless steel appliances, medium hardwood floors, with island, brown floor and beige benchtop.
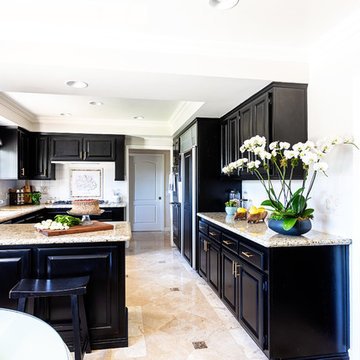
Original 1980's kitchen. Repainted cabinets, new hardware, new window treatments, new cabinet hardware, newly painted walls.
Mid-sized traditional u-shaped eat-in kitchen in Los Angeles with an undermount sink, raised-panel cabinets, black cabinets, granite benchtops, white splashback, ceramic splashback, stainless steel appliances, travertine floors, beige floor and beige benchtop.
Mid-sized traditional u-shaped eat-in kitchen in Los Angeles with an undermount sink, raised-panel cabinets, black cabinets, granite benchtops, white splashback, ceramic splashback, stainless steel appliances, travertine floors, beige floor and beige benchtop.
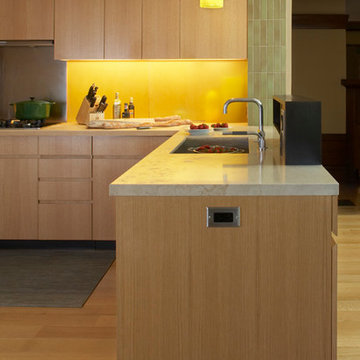
Update to traditional home in Berkeley's Claremont district. Work included new kitchen, bath and master suite. This project represented particular challenges fitting the close tolerances of the modern design to the older home. Included in the project were numerous innovations that required custom millwork and creative use of materials and techniques
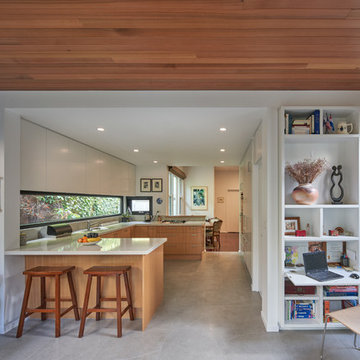
Andrew Latreille
Photo of a mid-sized contemporary u-shaped kitchen in Melbourne with flat-panel cabinets, medium wood cabinets, window splashback, a peninsula, beige floor, a drop-in sink, panelled appliances and beige benchtop.
Photo of a mid-sized contemporary u-shaped kitchen in Melbourne with flat-panel cabinets, medium wood cabinets, window splashback, a peninsula, beige floor, a drop-in sink, panelled appliances and beige benchtop.
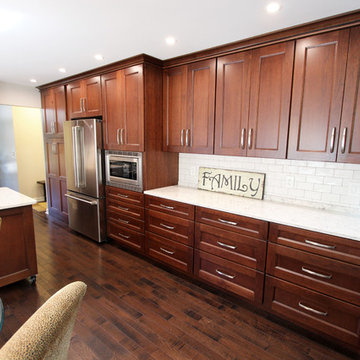
Our customer desired to upgrade their builder grade cabinetry with beautiful cherry cabinets and they wanted a portable island that could easily be moved to create more space. The cabinetry installed is Medallion Cherry Mission Door, Pecan/Flat Panel in Cherry with Amaretto Stain and Ebony Glaze/Highlight. The countertop is Wilsonart Quartz in Santiago color. The backsplash is Basket Weave Bianco Wood with Atena Dot tile. Armstrong 3” Rustic Restoration in Essential Brown flooring.
U-shaped Kitchen with Beige Benchtop Design Ideas
4