U-shaped Kitchen with Black Splashback Design Ideas
Refine by:
Budget
Sort by:Popular Today
81 - 100 of 9,212 photos
Item 1 of 3
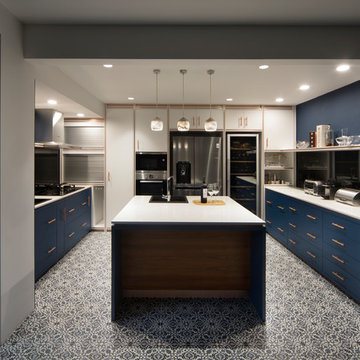
This is an example of an asian u-shaped separate kitchen in Singapore with a drop-in sink, flat-panel cabinets, blue cabinets, black splashback, glass sheet splashback, stainless steel appliances, cement tiles, with island, multi-coloured floor and white benchtop.
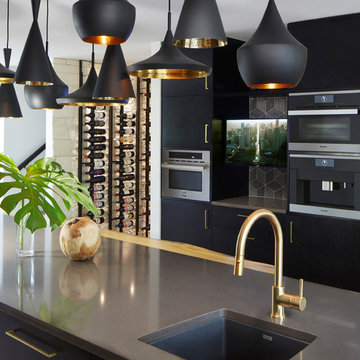
Design ideas for a mid-sized contemporary u-shaped eat-in kitchen in Dallas with an undermount sink, flat-panel cabinets, dark wood cabinets, solid surface benchtops, black splashback, mosaic tile splashback, stainless steel appliances, medium hardwood floors, with island and brown floor.
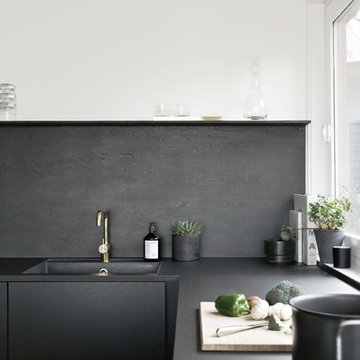
Photo of a small scandinavian u-shaped kitchen in Other with a drop-in sink, flat-panel cabinets, wood benchtops, black splashback, light hardwood floors and with island.
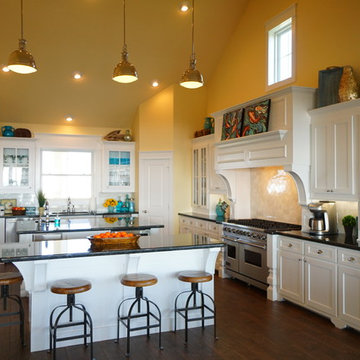
Christa Schreckengost
Inspiration for a large beach style u-shaped open plan kitchen in Houston with an undermount sink, recessed-panel cabinets, granite benchtops, black splashback, subway tile splashback, stainless steel appliances, dark hardwood floors, multiple islands and white cabinets.
Inspiration for a large beach style u-shaped open plan kitchen in Houston with an undermount sink, recessed-panel cabinets, granite benchtops, black splashback, subway tile splashback, stainless steel appliances, dark hardwood floors, multiple islands and white cabinets.
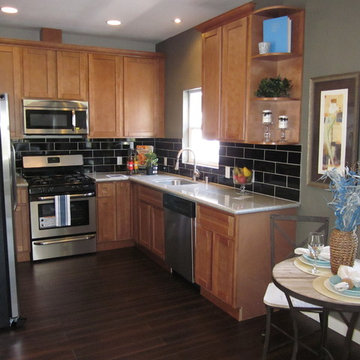
Design, Material choices and Photos by: TANGERINEdesign. Clean, fresh Kitchen remodel on a tight budget. Includes granite counter-tops, stainless steel appliances, under-mount sink, engineered flooring, subway tile, and more!
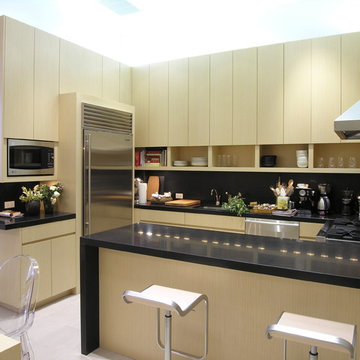
Custom quartered ash Kitchen cabinetry with concealed pull at bottoms, lighted by cove lighting above & below, while accentuated by black granite countertop and backsplash draping down to the porcelain floor tile at opening.
Video narrative:
http://www.youtube.com/watch?v=K9t7nY-c-7g
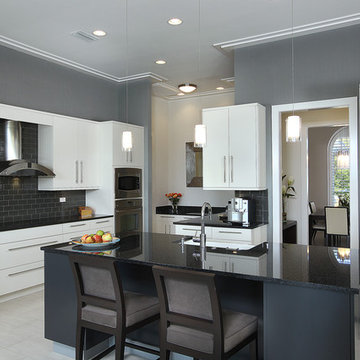
Inspiration for a mid-sized contemporary u-shaped kitchen in Miami with stainless steel appliances, a farmhouse sink, flat-panel cabinets, white cabinets, granite benchtops, black splashback, subway tile splashback, porcelain floors and with island.
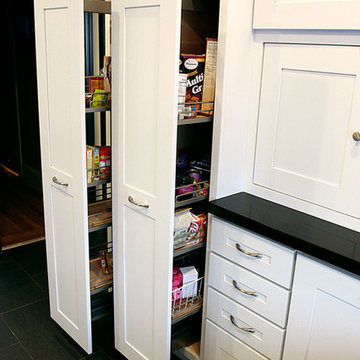
Two side by side pull out pantries provide convenient dry goods storage. Powerful lines and color make this room pop! Using traditional overlay cabinetry with a Shaker door style from Showplace Wood Works we created a modern kitchen using flat black quartz tops by Silestone and a porcelain floor. Combined with sleek styled appliances this kitchen says contemporary without being cold.
Designed by Rebecca Fulton
Photography Elyse Hochstadt
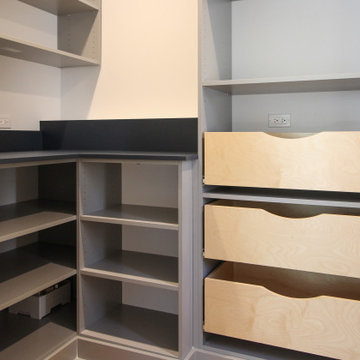
Beautiful Pantry custom-designed to fit a space with multiple wall depths and window. Solutions include counter top space for appliances, wire baskets for fruits and vegetables, rolling trays for ease of access and corner unit to maximize space. Colors used to match rest of the kitchen.

Range: Cambridge
Colour: Canyon Green
Worktops: Laminate Natural Wood
Inspiration for a mid-sized country u-shaped eat-in kitchen in West Midlands with a double-bowl sink, shaker cabinets, green cabinets, laminate benchtops, black splashback, glass tile splashback, black appliances, terra-cotta floors, no island, orange floor, brown benchtop and coffered.
Inspiration for a mid-sized country u-shaped eat-in kitchen in West Midlands with a double-bowl sink, shaker cabinets, green cabinets, laminate benchtops, black splashback, glass tile splashback, black appliances, terra-cotta floors, no island, orange floor, brown benchtop and coffered.
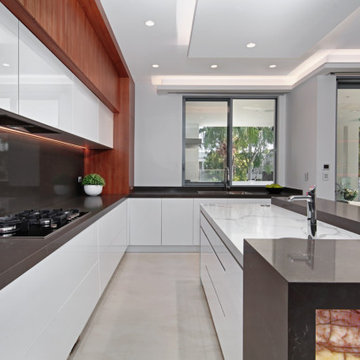
The kitchen is in a beautifully newly constructed multi-level luxury home
The clients brief was a design where spaces have an architectural design flow to maintain a stylistic integrity
Glossy and luxurious surfaces with Minimalist, sleek, modern appearance defines the kitchen
All state of art appliances are used here
All drawers and Inner drawers purposely designed to provide maximum convenience as well as a striking visual appeal.
Recessed led down lights under all wall cabinets to add dramatic indirect lighting and ambience
Optimum use of space has led to cabinets till ceiling height with 2 level access all by electronic servo drive opening
Integrated fridges and freezer along with matching doors leading to scullery form part of a minimalistic wall complementing the symmetry and clean lines of the kitchen
All components in the design from the beginning were desired to be elements of modernity that infused a touch of natural feel by lavish use of Marble and neutral colour tones contrasted with rich timber grain provides to create Interest.
The complete kitchen is in flush doors with no handles and all push to open servo opening for wall cabinets
The cleverly concealed pantry has ample space with a second sink and dishwasher along with a large area for small appliances storage on benchtop
The center island piece is intended to reflect a strong style making it an architectural sculpture in the middle of this large room, thus perfectly zoning the kitchen from the formal spaces.
The 2 level Island is perfect for entertaining and adds to the dramatic transition between spaces. Simple lines often lead to surprising visual patterns, which gradually build rhythm.
New York marble backlit makes it a stunning Centre piece offset by led lighting throughout.
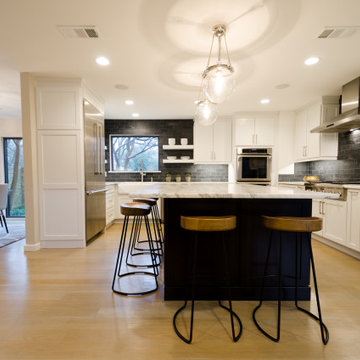
Creating an open concept kitchen, doubling the footprint, and surrounding the island with contrasting wood bar stools creates a warm and inviting space for friends and family to gather, truly making the kitchen the heart of the home.
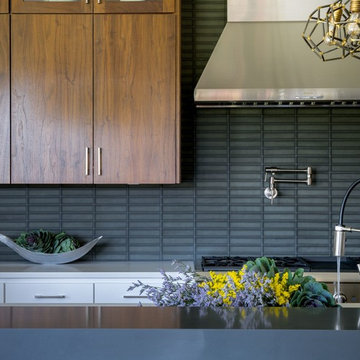
Design ideas for a large modern u-shaped open plan kitchen in Dallas with black splashback, stainless steel appliances, with island, an undermount sink, medium wood cabinets, quartz benchtops, glass tile splashback, light hardwood floors and grey benchtop.
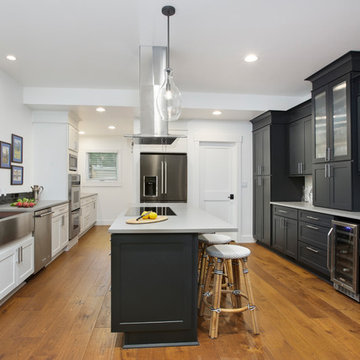
Inspiration for a country u-shaped kitchen in Denver with a farmhouse sink, shaker cabinets, black cabinets, black splashback, subway tile splashback, medium hardwood floors, with island, brown floor and grey benchtop.
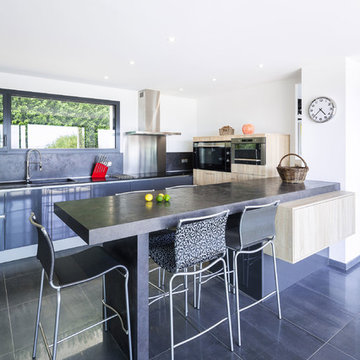
Une cuisine lumineuse qui est un espace de vie où l'on aime se retrouver pour partager des moments conviviaux.
Crédit photo : Pascal LEOPOLD
Contemporary u-shaped kitchen in Brest with flat-panel cabinets, black cabinets, black splashback, a peninsula, black floor and black benchtop.
Contemporary u-shaped kitchen in Brest with flat-panel cabinets, black cabinets, black splashback, a peninsula, black floor and black benchtop.
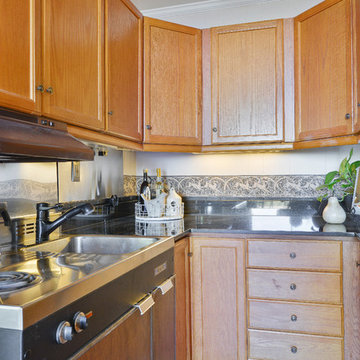
Inspiration for a small contemporary u-shaped separate kitchen in Other with an integrated sink, shaker cabinets, light wood cabinets, granite benchtops, black splashback, stone slab splashback, black appliances, medium hardwood floors and no island.
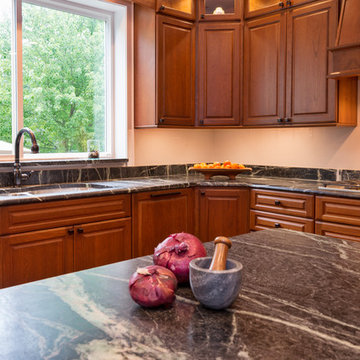
Bishop Cherry Richmond door style in medium stain. with Soapstone countertops. Cherry flooring. G shaped Kitchen.
Linda McManus
Photo of a large traditional u-shaped eat-in kitchen in Philadelphia with an undermount sink, raised-panel cabinets, medium wood cabinets, soapstone benchtops, black splashback, stone slab splashback, stainless steel appliances, medium hardwood floors and a peninsula.
Photo of a large traditional u-shaped eat-in kitchen in Philadelphia with an undermount sink, raised-panel cabinets, medium wood cabinets, soapstone benchtops, black splashback, stone slab splashback, stainless steel appliances, medium hardwood floors and a peninsula.
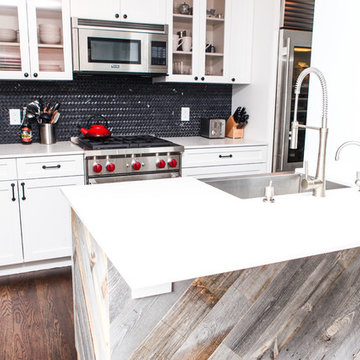
Complete Renovation
Inspiration for a mid-sized contemporary u-shaped separate kitchen in New York with shaker cabinets, white cabinets, solid surface benchtops, black splashback, with island, a farmhouse sink, ceramic splashback, stainless steel appliances and medium hardwood floors.
Inspiration for a mid-sized contemporary u-shaped separate kitchen in New York with shaker cabinets, white cabinets, solid surface benchtops, black splashback, with island, a farmhouse sink, ceramic splashback, stainless steel appliances and medium hardwood floors.
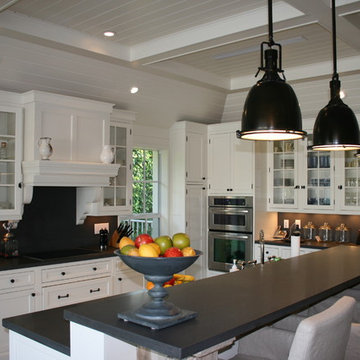
Mid-sized country u-shaped open plan kitchen in Miami with a farmhouse sink, white cabinets, panelled appliances, medium hardwood floors, with island, recessed-panel cabinets, black splashback and brown floor.

This is an example of a large traditional u-shaped kitchen in Cornwall with a drop-in sink, shaker cabinets, grey cabinets, granite benchtops, black splashback, granite splashback, black appliances, dark hardwood floors, with island and black benchtop.
U-shaped Kitchen with Black Splashback Design Ideas
5