U-shaped Kitchen with Black Splashback Design Ideas
Sort by:Popular Today
121 - 140 of 9,212 photos
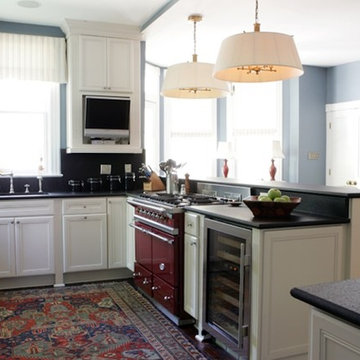
This is an example of a large transitional u-shaped eat-in kitchen in Raleigh with an undermount sink, recessed-panel cabinets, white cabinets, solid surface benchtops, black splashback, stone slab splashback, coloured appliances, dark hardwood floors and a peninsula.
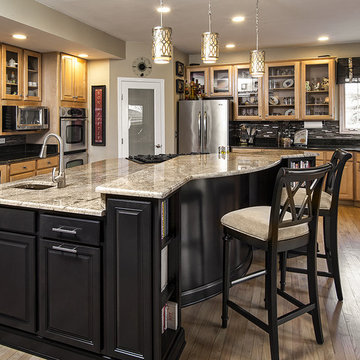
Granite, Island Pendants, Glass Cabinet doors, corner sink window, pub table, 2 tier island, light cabinets, dark cabinet island, corner wine cabinet, cookbook storage, pub height island, bar height stools
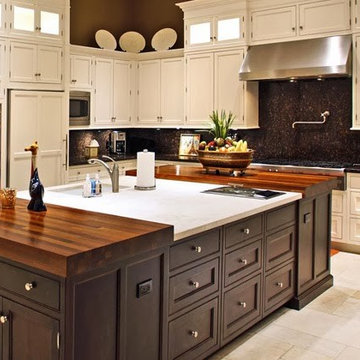
Large traditional u-shaped separate kitchen in Las Vegas with flat-panel cabinets, white cabinets, granite benchtops, black splashback, panelled appliances and with island.
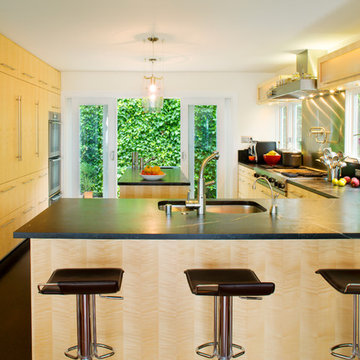
Lara Swimmer Photography
This is an example of a large contemporary u-shaped eat-in kitchen in Seattle with an undermount sink, flat-panel cabinets, light wood cabinets, soapstone benchtops, black splashback, stone slab splashback, stainless steel appliances and with island.
This is an example of a large contemporary u-shaped eat-in kitchen in Seattle with an undermount sink, flat-panel cabinets, light wood cabinets, soapstone benchtops, black splashback, stone slab splashback, stainless steel appliances and with island.
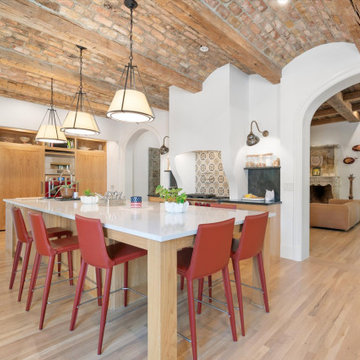
Traditional u-shaped separate kitchen in Dallas with a farmhouse sink, shaker cabinets, light wood cabinets, quartz benchtops, black splashback, engineered quartz splashback, coloured appliances, light hardwood floors, with island, brown floor, white benchtop and exposed beam.
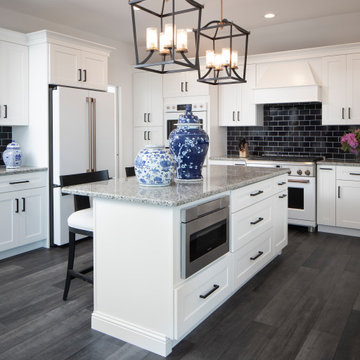
Beach Haven West, New Construction Kitchen Design & Install by Woodhaven Designer Yasmin Deren for builder Newsom Carpentry. 21st Century Cabinetry in Shaker Door Style in Dove White with Granite countertop in Azul Plantino. MSI Luxury Vinyl Tile
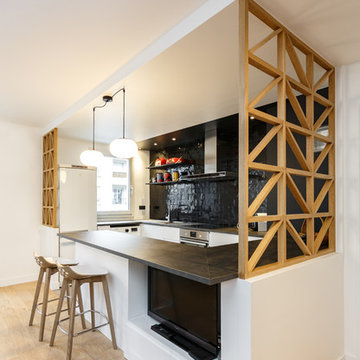
Stéphane Vasco
Photo of a mid-sized scandinavian u-shaped open plan kitchen in Paris with a single-bowl sink, flat-panel cabinets, white cabinets, laminate benchtops, black splashback, terra-cotta splashback, panelled appliances, porcelain floors, no island, grey floor and grey benchtop.
Photo of a mid-sized scandinavian u-shaped open plan kitchen in Paris with a single-bowl sink, flat-panel cabinets, white cabinets, laminate benchtops, black splashback, terra-cotta splashback, panelled appliances, porcelain floors, no island, grey floor and grey benchtop.
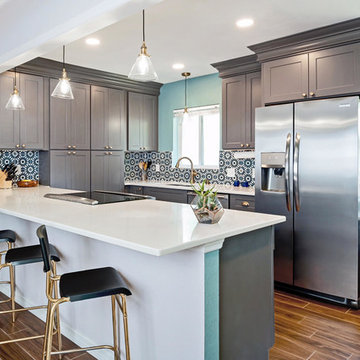
Mid-sized transitional u-shaped kitchen in Tampa with an undermount sink, shaker cabinets, grey cabinets, quartz benchtops, black splashback, stainless steel appliances, vinyl floors, a peninsula, brown floor and white benchtop.
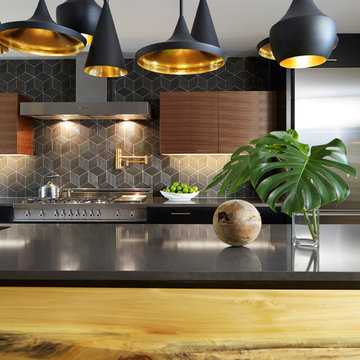
Photo of a mid-sized contemporary u-shaped eat-in kitchen in Dallas with an undermount sink, flat-panel cabinets, dark wood cabinets, solid surface benchtops, black splashback, mosaic tile splashback, stainless steel appliances, medium hardwood floors, with island and brown floor.
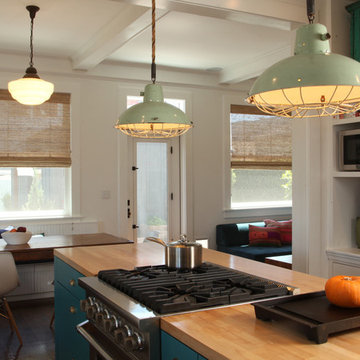
Location: Silver Lake, Los Angeles, CA, USA
A lovely small one story bungalow in the arts and craft style was the original house.
An addition of an entire second story and a portion to the back of the house to accommodate a growing family, for a 4 bedroom 3 bath new house family room and music room.
The owners a young couple from central and South America, are movie producers
The addition was a challenging one since we had to preserve the existing kitchen from a previous remodel and the old and beautiful original 1901 living room.
The stair case was inserted in one of the former bedrooms to access the new second floor.
The beam structure shown in the stair case and the master bedroom are indeed the structure of the roof exposed for more drama and higher ceilings.
The interiors where a collaboration with the owner who had a good idea of what she wanted.
Juan Felipe Goldstein Design Co.
Photographed by:
Claudio Santini Photography
12915 Greene Avenue
Los Angeles CA 90066
Mobile 310 210 7919
Office 310 578 7919
info@claudiosantini.com
www.claudiosantini.com
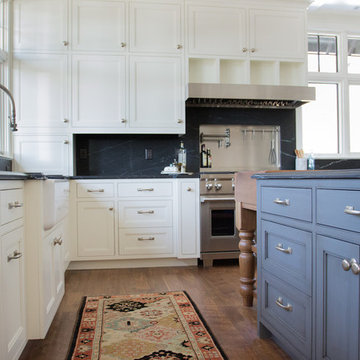
Destiny Haynam
Photo of a large transitional u-shaped eat-in kitchen in Denver with a farmhouse sink, recessed-panel cabinets, white cabinets, wood benchtops, black splashback, stone slab splashback, stainless steel appliances, dark hardwood floors and with island.
Photo of a large transitional u-shaped eat-in kitchen in Denver with a farmhouse sink, recessed-panel cabinets, white cabinets, wood benchtops, black splashback, stone slab splashback, stainless steel appliances, dark hardwood floors and with island.
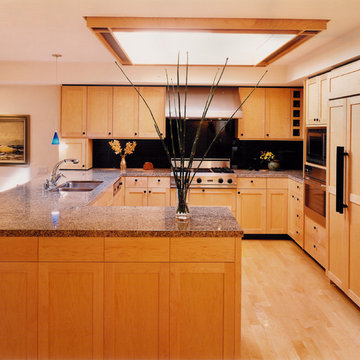
remodeled kitchen with granite counters and solid surface backsplash
Large contemporary u-shaped eat-in kitchen in San Francisco with a double-bowl sink, shaker cabinets, light wood cabinets, granite benchtops, black splashback, stainless steel appliances, light hardwood floors, a peninsula, stone slab splashback, yellow floor and brown benchtop.
Large contemporary u-shaped eat-in kitchen in San Francisco with a double-bowl sink, shaker cabinets, light wood cabinets, granite benchtops, black splashback, stainless steel appliances, light hardwood floors, a peninsula, stone slab splashback, yellow floor and brown benchtop.
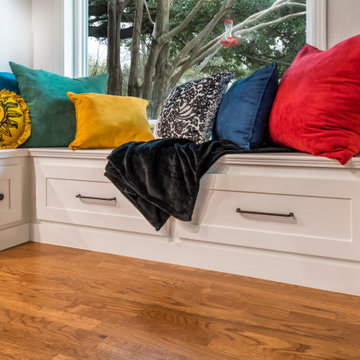
Small midcentury u-shaped separate kitchen in Dallas with an undermount sink, shaker cabinets, white cabinets, granite benchtops, black splashback, subway tile splashback, stainless steel appliances, no island, brown floor and black benchtop.
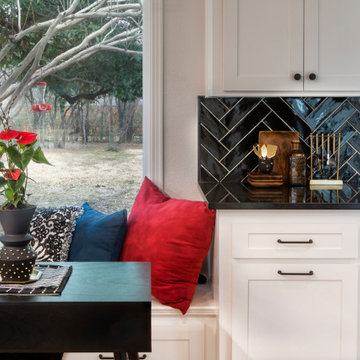
Photo of a small midcentury u-shaped separate kitchen in Dallas with an undermount sink, shaker cabinets, white cabinets, granite benchtops, black splashback, subway tile splashback, stainless steel appliances, no island, brown floor and black benchtop.

Photo of a mid-sized contemporary u-shaped kitchen in Naples with brown floor, flat-panel cabinets, grey cabinets, black splashback, stainless steel appliances, medium hardwood floors, a peninsula and white benchtop.
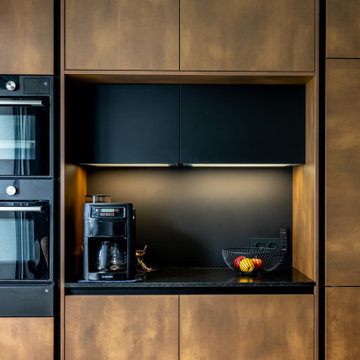
Inspiration for a mid-sized contemporary u-shaped separate kitchen in Nantes with an undermount sink, flat-panel cabinets, dark wood cabinets, granite benchtops, black splashback, granite splashback, black appliances, ceramic floors, no island, beige floor and black benchtop.
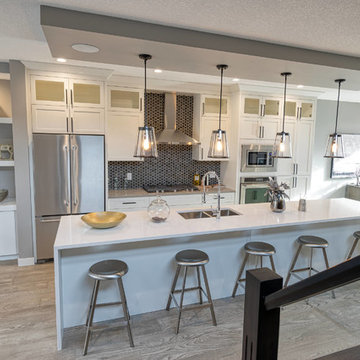
Large transitional u-shaped eat-in kitchen in Other with an undermount sink, recessed-panel cabinets, white cabinets, quartzite benchtops, black splashback, mosaic tile splashback, stainless steel appliances, vinyl floors, with island, grey floor and white benchtop.
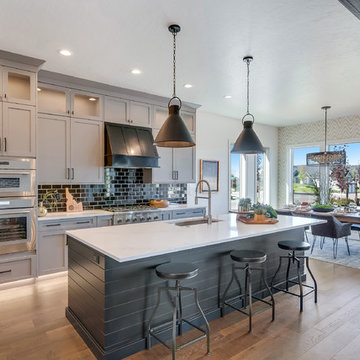
This is an example of a large transitional u-shaped eat-in kitchen in Boise with an undermount sink, shaker cabinets, grey cabinets, quartz benchtops, black splashback, subway tile splashback, stainless steel appliances, medium hardwood floors, with island, brown floor and white benchtop.
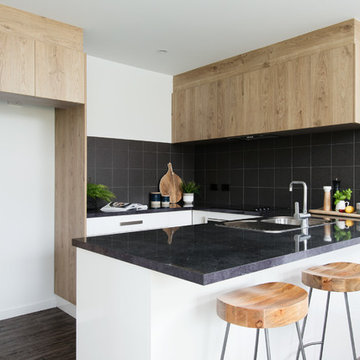
Minnesota Oak ravine feature cabinetry with white matte under-bench cupboards & gloss black marble Laminex top, complimented by Nero matte 200x200 ceramic tiles.
(Please Note: Open shelving at end of overhead cabinetry not yet fitted)
Photos; Anjie Blair
Staging: DHF Property Styling
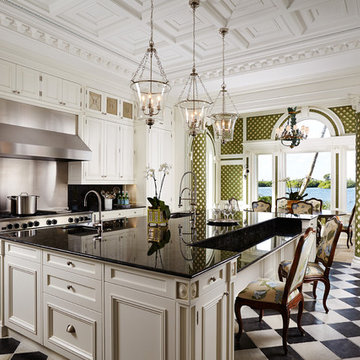
New 2-story residence consisting of; kitchen, breakfast room, laundry room, butler’s pantry, wine room, living room, dining room, study, 4 guest bedroom and master suite. Exquisite custom fabricated, sequenced and book-matched marble, granite and onyx, walnut wood flooring with stone cabochons, bronze frame exterior doors to the water view, custom interior woodwork and cabinetry, mahogany windows and exterior doors, teak shutters, custom carved and stenciled exterior wood ceilings, custom fabricated plaster molding trim and groin vaults.
U-shaped Kitchen with Black Splashback Design Ideas
7