U-shaped Kitchen with Blue Cabinets Design Ideas
Refine by:
Budget
Sort by:Popular Today
41 - 60 of 11,365 photos
Item 1 of 3
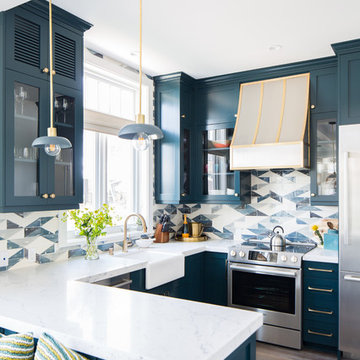
Five residential-style, three-level cottages are located behind the hotel facing 32nd Street. Spanning 1,500 square feet with a kitchen, rooftop deck featuring a fire place + barbeque, two bedrooms and a living room, showcasing masterfully designed interiors. Each cottage is named after the islands in Newport Beach and features a distinctive motif, tapping five elite Newport Beach-based firms: Grace Blu Interior Design, Jennifer Mehditash Design, Brooke Wagner Design, Erica Bryen Design and Blackband Design.
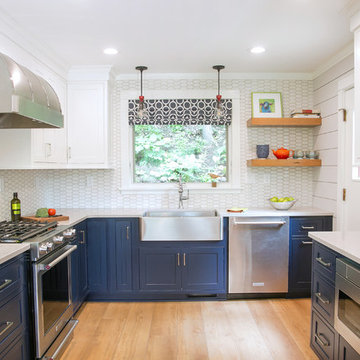
GENEVA CABINET COMPANY, LLC., Lake Geneva, WI., -What better way to reflect your lake location than with a splash of blue. This kitchen pairs the bold Naval finish from Shiloh Cabinetry with a bright rim of Polar White Upper cabinets. All is balanced with the warmth of their Maple Gunstock finish on the wine/beverage bar and the subtle texture of Shiplap walls.
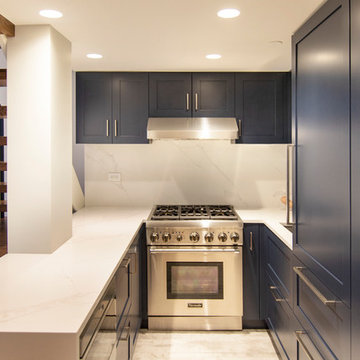
photo by Pedro Marti
The goal of this renovation was to create a stair with a minimal footprint in order to maximize the usable space in this small apartment. The existing living room was divided in two and contained a steep ladder to access the second floor sleeping loft. The client wanted to create a single living space with a true staircase and to open up and preferably expand the old galley kitchen without taking away too much space from the living area. Our solution was to create a new stair that integrated with the kitchen cabinetry and dining area In order to not use up valuable floor area. The fourth tread of the stair continues to create a counter above additional kitchen storage and then cantilevers and wraps around the kitchen’s stone counters to create a dining area. The stair was custom fabricated in two parts. First a steel structure was created, this was then clad by a wood worker who constructed the kitchen cabinetry and made sure the stair integrated seamlessly with the rest of the kitchen. The treads have a floating appearance when looking from the living room, that along with the open rail helps to visually connect the kitchen to the rest of the space. The angle of the dining area table is informed by the existing angled wall at the entry hall, the line of the table is picked up on the other side of the kitchen by new floor to ceiling cabinetry that folds around the rear wall of the kitchen into the hallway creating additional storage within the hall.
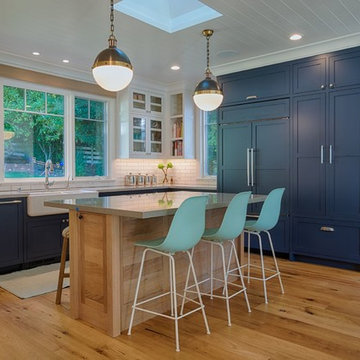
Design ideas for a mid-sized country u-shaped eat-in kitchen in San Francisco with a farmhouse sink, recessed-panel cabinets, blue cabinets, quartz benchtops, white splashback, subway tile splashback, coloured appliances, light hardwood floors, with island, beige floor and beige benchtop.
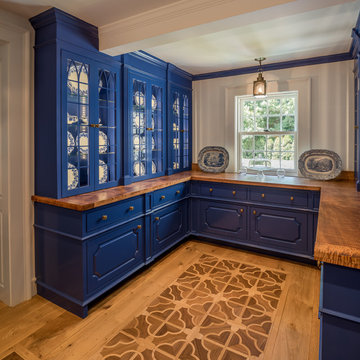
Angle Eye Photography
DAS Custom Builders
Inspiration for a mid-sized traditional u-shaped kitchen pantry in New York with raised-panel cabinets, blue cabinets, wood benchtops, light hardwood floors, beige floor and brown benchtop.
Inspiration for a mid-sized traditional u-shaped kitchen pantry in New York with raised-panel cabinets, blue cabinets, wood benchtops, light hardwood floors, beige floor and brown benchtop.

meero
This is an example of a small contemporary u-shaped separate kitchen in Paris with blue cabinets, laminate benchtops, blue splashback, mosaic tile splashback, no island and brown benchtop.
This is an example of a small contemporary u-shaped separate kitchen in Paris with blue cabinets, laminate benchtops, blue splashback, mosaic tile splashback, no island and brown benchtop.
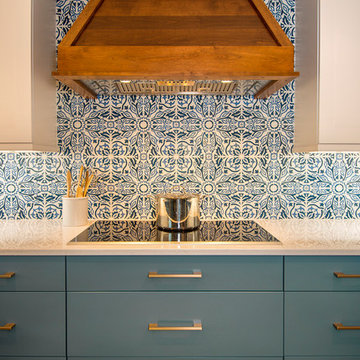
Photography: Jason Stemple
Photo of a large u-shaped eat-in kitchen in Charleston with an undermount sink, shaker cabinets, blue cabinets, quartz benchtops, blue splashback, ceramic splashback, stainless steel appliances, dark hardwood floors, no island, brown floor and white benchtop.
Photo of a large u-shaped eat-in kitchen in Charleston with an undermount sink, shaker cabinets, blue cabinets, quartz benchtops, blue splashback, ceramic splashback, stainless steel appliances, dark hardwood floors, no island, brown floor and white benchtop.
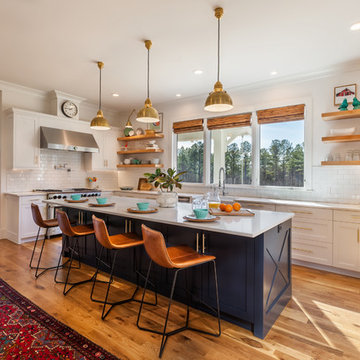
The heart of the home, this kitchen is bright and full of natural light. Floating shelves hold dishes while a large island provides work space and storage. Cambria quartz countertops.
Inspiro 8
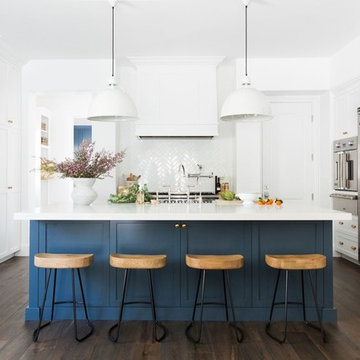
Shop the Look, See the Photo Tour here: https://www.studio-mcgee.com/studioblog/2018/3/26/calabasas-remodel-kitchen-dining-webisode?rq=Calabasas%20Remodel
Watch the Webisode: https://www.studio-mcgee.com/studioblog/2018/3/26/calabasas-remodel-kitchen-dining-webisode?rq=Calabasas%20Remodel
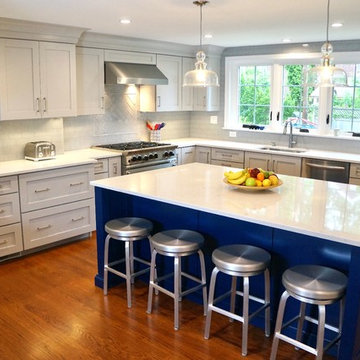
Expansive, airy kitchen remodel in Wynnewood, PA. This Main Line Makeover gave our clients more room in the kitchen for serious cooking, seating at the large island for snacks and homework for the kids while their parents cook, and is open to the remodeled family room.
Photos by Liz Smutko
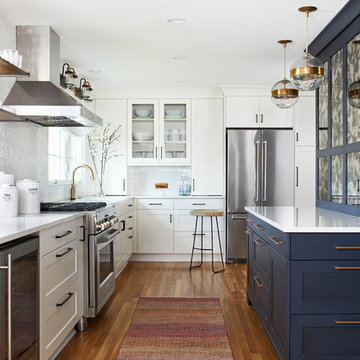
Before renovating, this bright and airy family kitchen was small, cramped and dark. The dining room was being used for spillover storage, and there was hardly room for two cooks in the kitchen. By knocking out the wall separating the two rooms, we created a large kitchen space with plenty of storage, space for cooking and baking, and a gathering table for kids and family friends. The dark navy blue cabinets set apart the area for baking, with a deep, bright counter for cooling racks, a tiled niche for the mixer, and pantries dedicated to baking supplies. The space next to the beverage center was used to create a beautiful eat-in dining area with an over-sized pendant and provided a stunning focal point visible from the front entry. Touches of brass and iron are sprinkled throughout and tie the entire room together.
Photography by Stacy Zarin
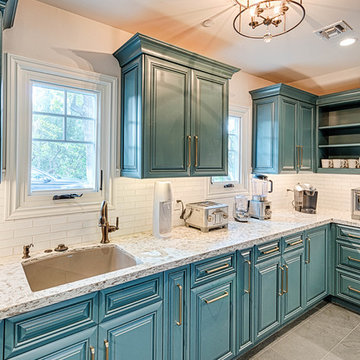
Mel Carll
Inspiration for a large transitional u-shaped kitchen pantry in Los Angeles with an undermount sink, beaded inset cabinets, blue cabinets, quartzite benchtops, white splashback, subway tile splashback, stainless steel appliances, slate floors, no island, grey floor and white benchtop.
Inspiration for a large transitional u-shaped kitchen pantry in Los Angeles with an undermount sink, beaded inset cabinets, blue cabinets, quartzite benchtops, white splashback, subway tile splashback, stainless steel appliances, slate floors, no island, grey floor and white benchtop.
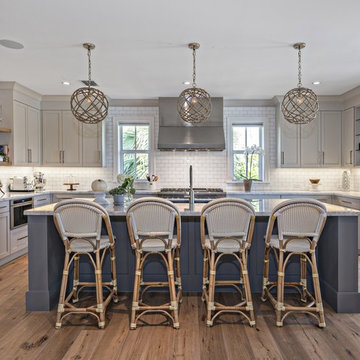
Ron Rosenzweig
Large transitional u-shaped kitchen in Miami with an undermount sink, shaker cabinets, marble benchtops, white splashback, subway tile splashback, stainless steel appliances, medium hardwood floors, with island, blue cabinets and brown floor.
Large transitional u-shaped kitchen in Miami with an undermount sink, shaker cabinets, marble benchtops, white splashback, subway tile splashback, stainless steel appliances, medium hardwood floors, with island, blue cabinets and brown floor.
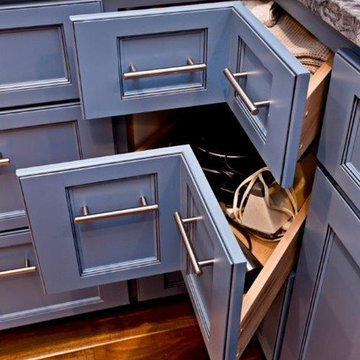
Photo of a large arts and crafts u-shaped open plan kitchen in Minneapolis with an undermount sink, shaker cabinets, blue cabinets, copper benchtops, metallic splashback, metal splashback, stainless steel appliances, medium hardwood floors, with island and brown floor.
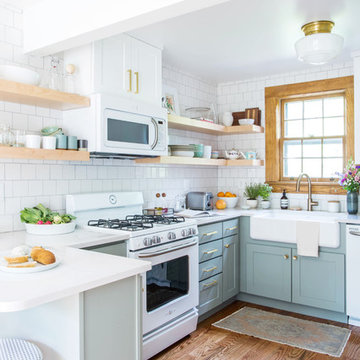
Photo of a small transitional u-shaped eat-in kitchen in Other with a farmhouse sink, shaker cabinets, blue cabinets, quartz benchtops, white splashback, porcelain splashback, white appliances, medium hardwood floors, a peninsula and brown floor.
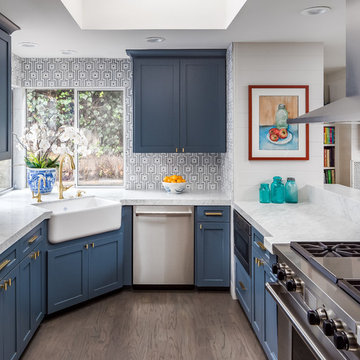
Photographer - Gary Kasl
Photo of a mid-sized transitional u-shaped kitchen in San Diego with a farmhouse sink, recessed-panel cabinets, blue cabinets, granite benchtops, grey splashback, ceramic splashback, stainless steel appliances, dark hardwood floors and no island.
Photo of a mid-sized transitional u-shaped kitchen in San Diego with a farmhouse sink, recessed-panel cabinets, blue cabinets, granite benchtops, grey splashback, ceramic splashback, stainless steel appliances, dark hardwood floors and no island.
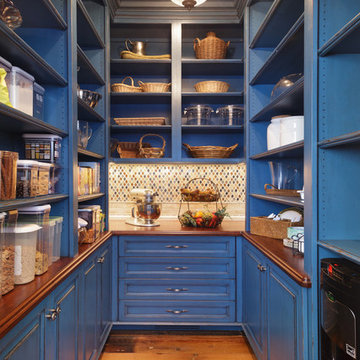
Traditional u-shaped kitchen pantry in Other with open cabinets, blue cabinets, wood benchtops, multi-coloured splashback, mosaic tile splashback and medium hardwood floors.
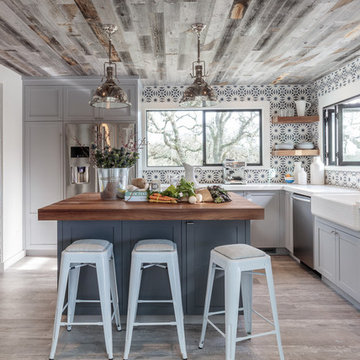
David Duncan Livingston
Photo of a transitional u-shaped kitchen in San Francisco with a farmhouse sink, shaker cabinets, multi-coloured splashback, ceramic splashback, coloured appliances, light hardwood floors, with island and blue cabinets.
Photo of a transitional u-shaped kitchen in San Francisco with a farmhouse sink, shaker cabinets, multi-coloured splashback, ceramic splashback, coloured appliances, light hardwood floors, with island and blue cabinets.
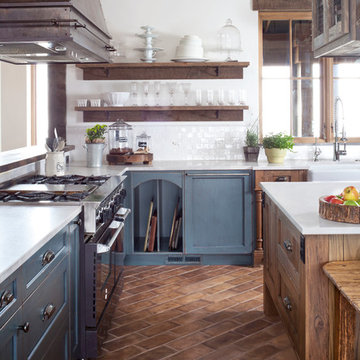
Emily Redfield; EMR Photography
Large country u-shaped kitchen in Denver with a farmhouse sink, shaker cabinets, blue cabinets, white splashback, ceramic splashback, panelled appliances, terra-cotta floors and with island.
Large country u-shaped kitchen in Denver with a farmhouse sink, shaker cabinets, blue cabinets, white splashback, ceramic splashback, panelled appliances, terra-cotta floors and with island.
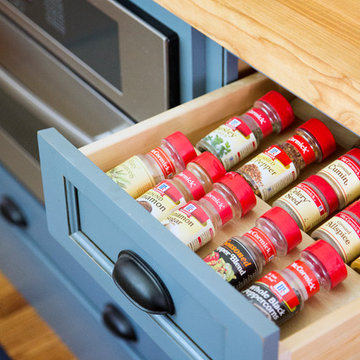
Metropolitan ShowHouse Collection inset cabinets with raised panel doors and concealed hinges. Two finishes were used; antique white and slate blue with a coffee glaze. The countertops were Caesarstone in Raven.
U-shaped Kitchen with Blue Cabinets Design Ideas
3