U-shaped Kitchen with Brick Splashback Design Ideas
Refine by:
Budget
Sort by:Popular Today
161 - 180 of 2,579 photos
Item 1 of 3
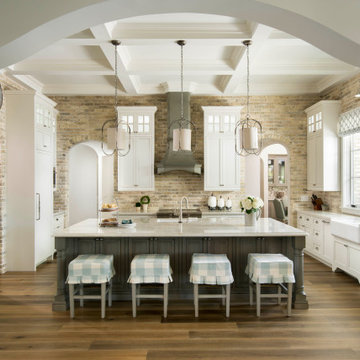
This is an example of an expansive mediterranean u-shaped open plan kitchen in Phoenix with white cabinets, quartzite benchtops, brick splashback, medium hardwood floors, with island, recessed-panel cabinets, a farmhouse sink, grey splashback, panelled appliances, brown floor, white benchtop and coffered.
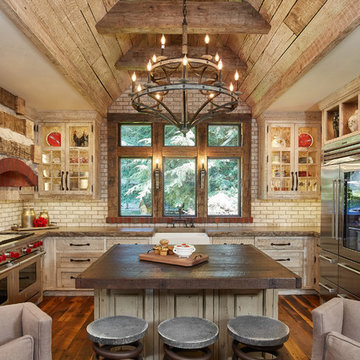
The most notable design component is the exceptional use of reclaimed wood throughout nearly every application. Sourced from not only one, but two different Indiana barns, this hand hewn and rough sawn wood is used in a variety of applications including custom cabinetry with a white glaze finish, dark stained window casing, butcher block island countertop and handsome woodwork on the fireplace mantel, range hood, and ceiling. Underfoot, Oak wood flooring is salvaged from a tobacco barn, giving it its unique tone and rich shine that comes only from the unique process of drying and curing tobacco.
Photo Credit: Ashley Avila
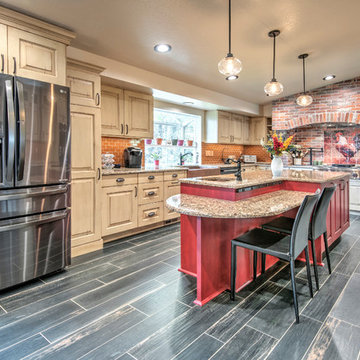
john Koliopoulos
This is an example of a large country u-shaped separate kitchen in Denver with a farmhouse sink, raised-panel cabinets, beige cabinets, granite benchtops, red splashback, brick splashback, stainless steel appliances, dark hardwood floors, with island and black floor.
This is an example of a large country u-shaped separate kitchen in Denver with a farmhouse sink, raised-panel cabinets, beige cabinets, granite benchtops, red splashback, brick splashback, stainless steel appliances, dark hardwood floors, with island and black floor.
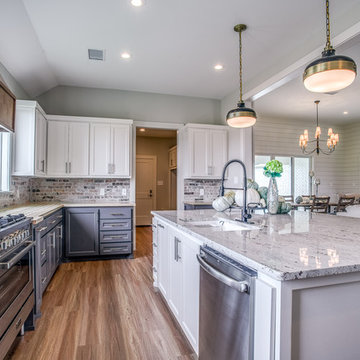
Walter Galaviz
Inspiration for a mid-sized country u-shaped open plan kitchen in Austin with an undermount sink, recessed-panel cabinets, white cabinets, granite benchtops, multi-coloured splashback, brick splashback, stainless steel appliances, medium hardwood floors, with island and beige floor.
Inspiration for a mid-sized country u-shaped open plan kitchen in Austin with an undermount sink, recessed-panel cabinets, white cabinets, granite benchtops, multi-coloured splashback, brick splashback, stainless steel appliances, medium hardwood floors, with island and beige floor.
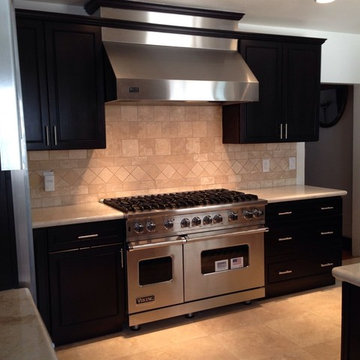
Inspiration for a mid-sized transitional u-shaped separate kitchen in Los Angeles with a double-bowl sink, shaker cabinets, black cabinets, granite benchtops, stainless steel appliances, beige splashback, brick splashback, limestone floors, a peninsula, beige floor and beige benchtop.
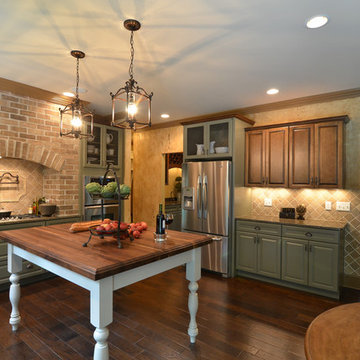
Cobblestone Homes
Photo of a large traditional u-shaped eat-in kitchen in Detroit with raised-panel cabinets, green cabinets, beige splashback, stainless steel appliances, a double-bowl sink, granite benchtops, brick splashback, dark hardwood floors and no island.
Photo of a large traditional u-shaped eat-in kitchen in Detroit with raised-panel cabinets, green cabinets, beige splashback, stainless steel appliances, a double-bowl sink, granite benchtops, brick splashback, dark hardwood floors and no island.
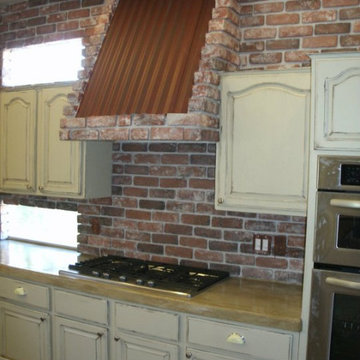
Inspiration for a mid-sized country u-shaped kitchen pantry in Las Vegas with a farmhouse sink, recessed-panel cabinets, white cabinets, granite benchtops, red splashback, brick splashback, ceramic floors, with island, red floor and beige benchtop.
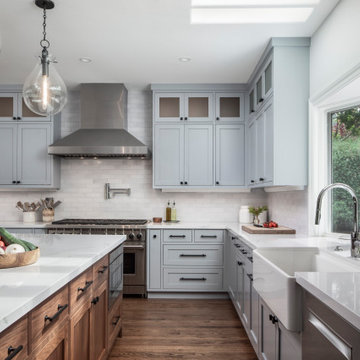
Large transitional u-shaped kitchen in San Francisco with a farmhouse sink, shaker cabinets, quartz benchtops, white splashback, brick splashback, stainless steel appliances, medium hardwood floors, brown floor, white benchtop, grey cabinets and with island.
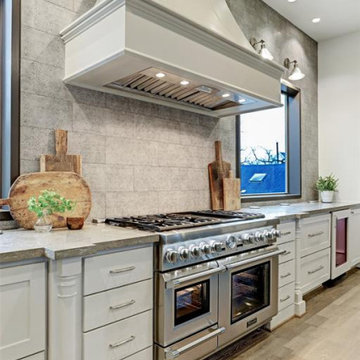
Inspiration for an expansive transitional u-shaped separate kitchen in Houston with a farmhouse sink, shaker cabinets, grey cabinets, quartz benchtops, grey splashback, brick splashback, stainless steel appliances, light hardwood floors, with island, brown floor, grey benchtop and exposed beam.
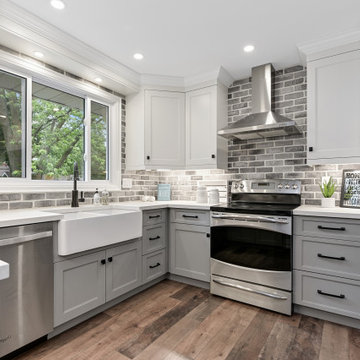
This Burlington home brings warmth and sophistication with it's modern twist on farmhouse style. The 1400 square feet of finished space is made to feel much larger by the open concept custom kitchen on the main floor. Featuring custom cabinets from Cabico, engineered quartz countertops from Stonex Granite and Quartz, LED undercabinet lighting, slim LED pot lights throughout the main floor, custom millwork, and rustic laminate flooring. A large kitchen island offers plenty of storage, seating and prep area.
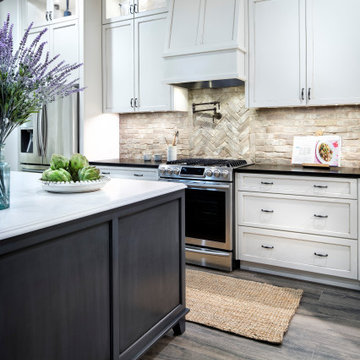
Inspiration for a mid-sized country u-shaped eat-in kitchen in Austin with a farmhouse sink, shaker cabinets, white cabinets, beige splashback, brick splashback, stainless steel appliances, laminate floors, with island, grey floor, white benchtop and quartz benchtops.
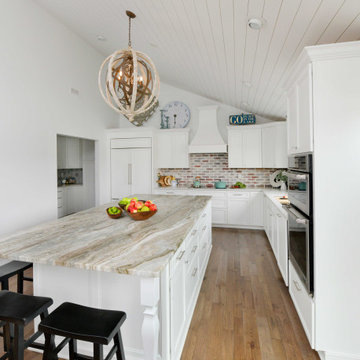
The beautiful lake house that finally got the beautiful kitchen to match. A sizable project that involved removing walls and reconfiguring spaces with the goal to create a more usable space for this active family that loves to entertain. The kitchen island is massive - so much room for cooking, projects and entertaining. The family loves their open pantry - a great functional space that is easy to access everything the family needs from a coffee bar to the mini bar complete with ice machine and mini glass front fridge. The results of a great collaboration with the homeowners who had tricky spaces to work with.
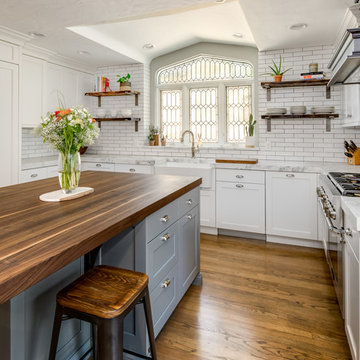
Teri Fotheringham
Inspiration for a mid-sized eclectic u-shaped separate kitchen in Denver with a farmhouse sink, flat-panel cabinets, white cabinets, quartzite benchtops, white splashback, brick splashback, panelled appliances, medium hardwood floors, with island, brown floor and white benchtop.
Inspiration for a mid-sized eclectic u-shaped separate kitchen in Denver with a farmhouse sink, flat-panel cabinets, white cabinets, quartzite benchtops, white splashback, brick splashback, panelled appliances, medium hardwood floors, with island, brown floor and white benchtop.
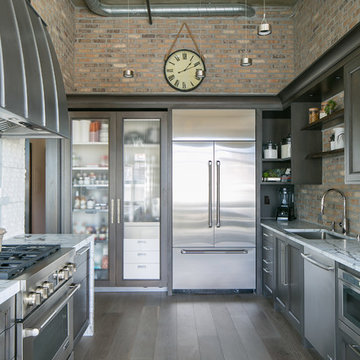
Interior Designer Rebecca Robeson created a Kitchen her client would want to come home to. With a nod to the Industrial, Rebecca's goal was to turn the outdated, oak cabinet kitchen, into a hip, modern space reflecting the homeowners LOVE FOR THE LOFT! Paul Anderson of EKD in Denver worked closely with the team at Robeson Design on Rebecca's vision to insure every detail was built to perfection. Custom cabinets made of Rift White Oak include luxury features such as live-edge Curly Maple shelves above the sink, touch-latch drawers, soft-close hinges and hand forged steel kick-plates that graze the oak hardwood floors... just to name a few. To highlight it all, individually lit drawers and cabinets activate upon opening. The marble countertops rest below the used brick veneer as both wrap around the Kitchen and into the Great Room. Custom pantry features frosted glass co-planar doors concealing pullout pantry storage and beverage center.
Rocky Mountain Hardware
Exquisite Kitchen Design
Tech Lighting - Black Whale Lighting
Photos by Ryan Garvin Photography
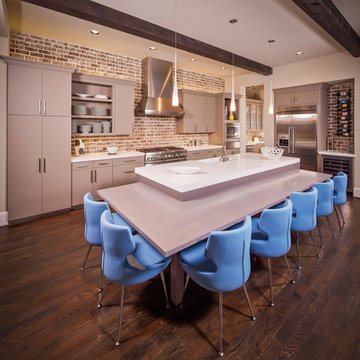
Design ideas for a large modern u-shaped open plan kitchen in New York with an undermount sink, flat-panel cabinets, grey cabinets, quartz benchtops, brick splashback, stainless steel appliances, dark hardwood floors, with island and brown floor.
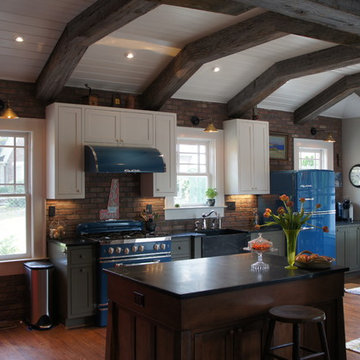
Inspiration for a mid-sized country u-shaped separate kitchen in Atlanta with white cabinets, coloured appliances, medium hardwood floors, with island, a farmhouse sink, shaker cabinets, soapstone benchtops, brick splashback and brown floor.
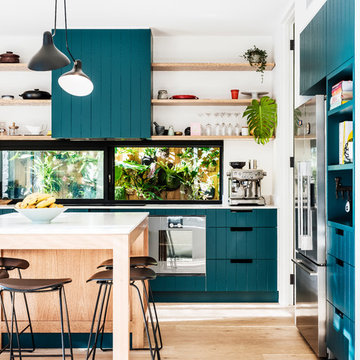
The kitchen combines oak joinery with blue-green painted cabinet fronts and marble bench tops
Inspiration for a mid-sized contemporary u-shaped kitchen in Sydney with marble benchtops, white splashback, brick splashback, stainless steel appliances, with island, white benchtop, flat-panel cabinets, turquoise cabinets, light hardwood floors and beige floor.
Inspiration for a mid-sized contemporary u-shaped kitchen in Sydney with marble benchtops, white splashback, brick splashback, stainless steel appliances, with island, white benchtop, flat-panel cabinets, turquoise cabinets, light hardwood floors and beige floor.
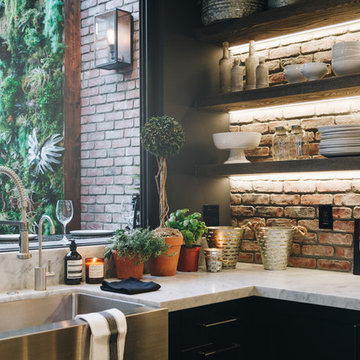
Photo of a large industrial u-shaped eat-in kitchen in Los Angeles with a farmhouse sink, shaker cabinets, black cabinets, red splashback, brick splashback, stainless steel appliances, laminate floors, with island, brown floor and white benchtop.
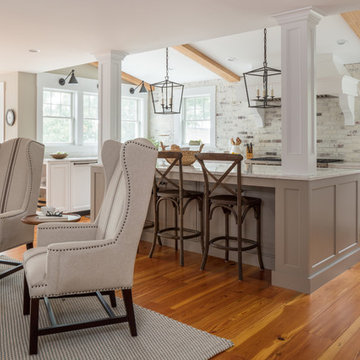
Inspiration for a large contemporary u-shaped eat-in kitchen in Boston with a farmhouse sink, shaker cabinets, white cabinets, marble benchtops, white splashback, brick splashback, stainless steel appliances, medium hardwood floors, with island and brown floor.
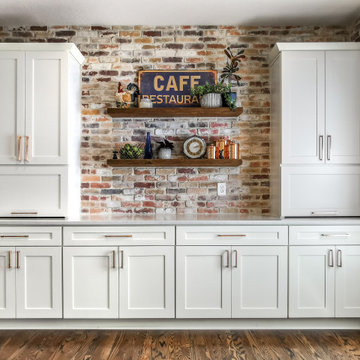
White shaker cabinets with brick wall accent. Stainless steel appliances complement ceramic farm sink.
Inspiration for a large country u-shaped eat-in kitchen in Kansas City with a farmhouse sink, shaker cabinets, white cabinets, quartz benchtops, red splashback, brick splashback, stainless steel appliances, dark hardwood floors, a peninsula, brown floor and white benchtop.
Inspiration for a large country u-shaped eat-in kitchen in Kansas City with a farmhouse sink, shaker cabinets, white cabinets, quartz benchtops, red splashback, brick splashback, stainless steel appliances, dark hardwood floors, a peninsula, brown floor and white benchtop.
U-shaped Kitchen with Brick Splashback Design Ideas
9