U-shaped Kitchen with Brick Splashback Design Ideas
Refine by:
Budget
Sort by:Popular Today
101 - 120 of 2,579 photos
Item 1 of 3
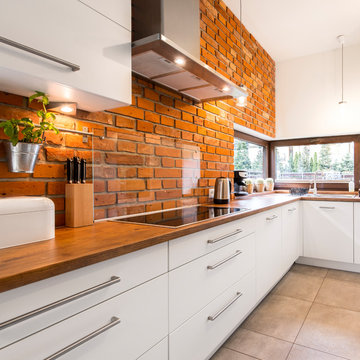
This spacious and stylish kitchen has white flat panel laminate cabinets that are complimented with a red brick backsplash, along with a gorgeous wooden wheat countertop. Matching porcelain tile has been laid down for the flooring and a very cool and unique chalk accent wall was added for kicks.
NS Designs, Pasadena, CA
http://nsdesignsonline.com
626-491-9411
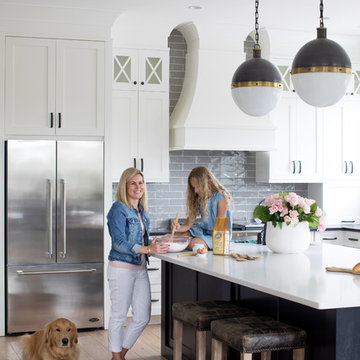
Inspiration for a country u-shaped eat-in kitchen in Other with a farmhouse sink, shaker cabinets, white cabinets, solid surface benchtops, grey splashback, brick splashback, stainless steel appliances, light hardwood floors, with island and brown floor.
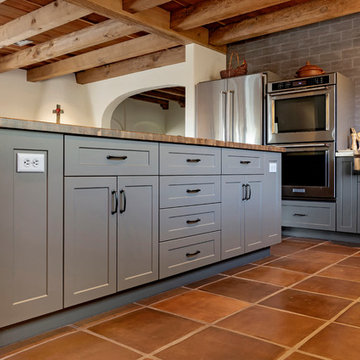
PC: Shane Baker Studios
Inspiration for a large u-shaped eat-in kitchen in Phoenix with a farmhouse sink, shaker cabinets, grey cabinets, wood benchtops, grey splashback, brick splashback, stainless steel appliances, terra-cotta floors, with island, brown floor and brown benchtop.
Inspiration for a large u-shaped eat-in kitchen in Phoenix with a farmhouse sink, shaker cabinets, grey cabinets, wood benchtops, grey splashback, brick splashback, stainless steel appliances, terra-cotta floors, with island, brown floor and brown benchtop.
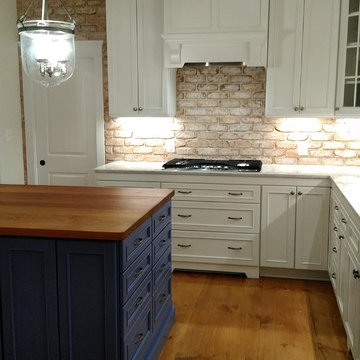
Mid-sized arts and crafts u-shaped open plan kitchen in DC Metro with an undermount sink, recessed-panel cabinets, white cabinets, marble benchtops, beige splashback, brick splashback, stainless steel appliances, medium hardwood floors, with island and brown floor.
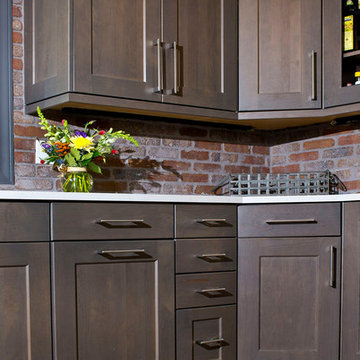
www.vailcabinets.com
Authorized Custom Cupboards Dealer.
This is an example of a mid-sized contemporary u-shaped eat-in kitchen in Denver with an undermount sink, recessed-panel cabinets, grey cabinets, quartz benchtops, red splashback, stainless steel appliances, light hardwood floors, no island, brick splashback and beige floor.
This is an example of a mid-sized contemporary u-shaped eat-in kitchen in Denver with an undermount sink, recessed-panel cabinets, grey cabinets, quartz benchtops, red splashback, stainless steel appliances, light hardwood floors, no island, brick splashback and beige floor.

This smallish kitchen needed to be both updated and opened up. By taking out the wall where the peninsula is now and adding a garden window made the kitchen feels much bigger even though we didn't add any square footage! Opening up the wall between the kitchen and entry also added much needed light. 48 inch AGA range is the show stopper in the room. The flush mount hood vent keeps the sight line clear. We were even able to find a deck mount pot filler.
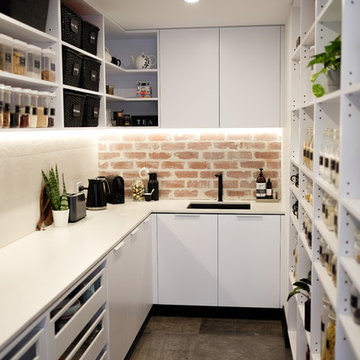
Lulu Cavanagh Aesthete Collective
Inspiration for a mid-sized modern u-shaped kitchen pantry in Perth with an undermount sink, open cabinets, white cabinets, quartz benchtops, multi-coloured splashback, brick splashback, porcelain floors, grey floor and white benchtop.
Inspiration for a mid-sized modern u-shaped kitchen pantry in Perth with an undermount sink, open cabinets, white cabinets, quartz benchtops, multi-coloured splashback, brick splashback, porcelain floors, grey floor and white benchtop.
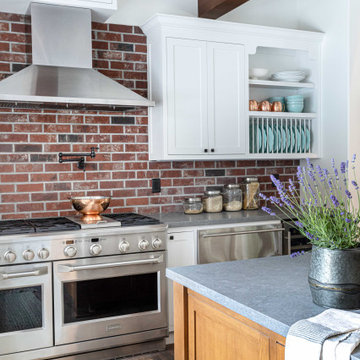
Butlers Pantry Off The Kitchen
Inspiration for a large country u-shaped open plan kitchen in Sacramento with a farmhouse sink, shaker cabinets, white cabinets, quartz benchtops, brown splashback, brick splashback, stainless steel appliances, vinyl floors, with island, brown floor, grey benchtop and exposed beam.
Inspiration for a large country u-shaped open plan kitchen in Sacramento with a farmhouse sink, shaker cabinets, white cabinets, quartz benchtops, brown splashback, brick splashback, stainless steel appliances, vinyl floors, with island, brown floor, grey benchtop and exposed beam.
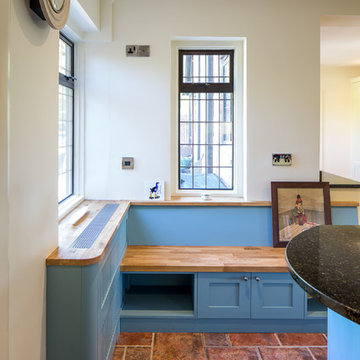
Photo of a large country u-shaped open plan kitchen in Hertfordshire with a drop-in sink, shaker cabinets, blue cabinets, granite benchtops, white splashback, brick splashback, white appliances, ceramic floors, with island and brown floor.
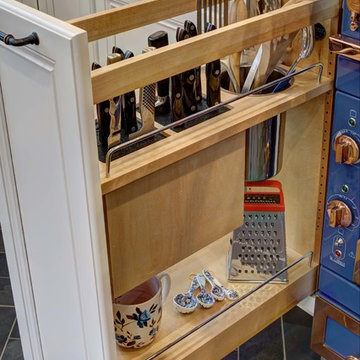
Wing Wong/Memories TTL
Inspiration for a mid-sized transitional u-shaped eat-in kitchen in New York with a farmhouse sink, recessed-panel cabinets, white cabinets, marble benchtops, white splashback, brick splashback, panelled appliances, slate floors, a peninsula and grey floor.
Inspiration for a mid-sized transitional u-shaped eat-in kitchen in New York with a farmhouse sink, recessed-panel cabinets, white cabinets, marble benchtops, white splashback, brick splashback, panelled appliances, slate floors, a peninsula and grey floor.
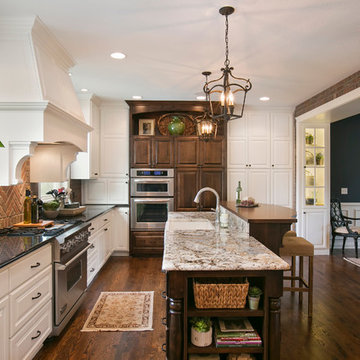
Photo of a mid-sized traditional u-shaped eat-in kitchen in Minneapolis with a farmhouse sink, raised-panel cabinets, white cabinets, granite benchtops, red splashback, brick splashback, stainless steel appliances, dark hardwood floors, with island, brown floor and multi-coloured benchtop.
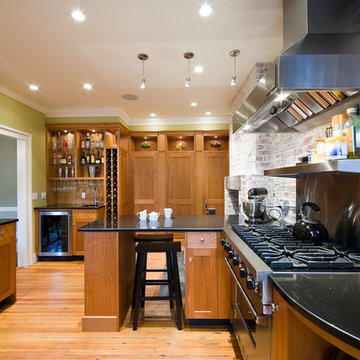
Robert Lisak
Photo of a large country u-shaped eat-in kitchen in Bridgeport with medium wood cabinets, a peninsula, an undermount sink, shaker cabinets, granite benchtops, brown splashback, brick splashback, stainless steel appliances, medium hardwood floors and brown floor.
Photo of a large country u-shaped eat-in kitchen in Bridgeport with medium wood cabinets, a peninsula, an undermount sink, shaker cabinets, granite benchtops, brown splashback, brick splashback, stainless steel appliances, medium hardwood floors and brown floor.
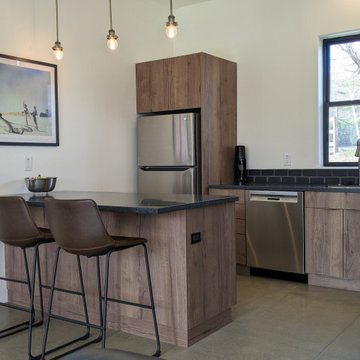
ADU, Wood Mode, Brookhaven, laminate, concrete, quartz, black, gray, brick, dark wood
Photo of a small contemporary u-shaped open plan kitchen in San Luis Obispo with a single-bowl sink, flat-panel cabinets, dark wood cabinets, quartz benchtops, black splashback, brick splashback, black appliances, concrete floors, a peninsula, beige floor and black benchtop.
Photo of a small contemporary u-shaped open plan kitchen in San Luis Obispo with a single-bowl sink, flat-panel cabinets, dark wood cabinets, quartz benchtops, black splashback, brick splashback, black appliances, concrete floors, a peninsula, beige floor and black benchtop.
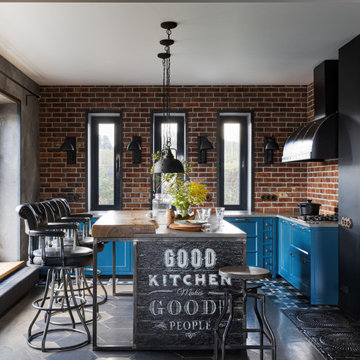
Mid-sized industrial u-shaped eat-in kitchen in Moscow with a double-bowl sink, blue cabinets, concrete benchtops, brick splashback, black appliances, concrete floors, with island, grey floor, grey benchtop and exposed beam.
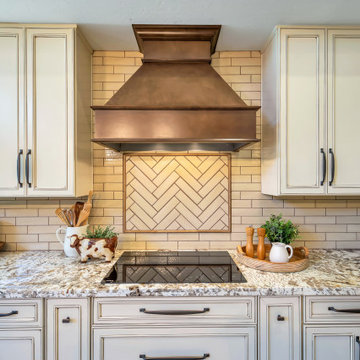
This is an example of a large traditional u-shaped open plan kitchen in Phoenix with an undermount sink, granite benchtops, brick splashback, stainless steel appliances, with island and multi-coloured benchtop.
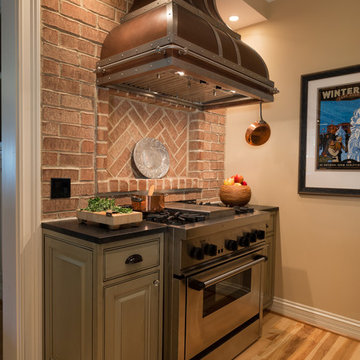
Victoria McHugh Photography
Lakeside Custom Cabinetry,LLC
Chris Hummel Construction
Vogler Metalwork & Design
A huge amount of functional storage space was designed into an otherwise small kitchen through the use of purpose built, custom cabinetry.
The homeowner knew exactly how she wanted to organize her kitchen tools. A knife drawer was specially made to fit her collection of knives. The open shelving on the range side serves as easy access to her cookware as well as a garbage pullout.
We were able to relocate and center the range and copper range hood made by Vogler Metalworks by removing a center island and replacing it with a honed black granite countertop peninsula. The subway tile backsplash on the sink wall is taken up to the soffit with the exception of dark bull nose used to frame the wall sconce made by Vaughn.
The kitchen also serves as an informal entryway from the lake and exterior brick patio so the homeowners were desperate to have a way to keep shoes from being scattered on the floor. We took an awkward corner and fitted it with custom built cabinetry that housed not only the family's shoes but kitty litter, dog leashes, car keys, sun hats, and lotions.
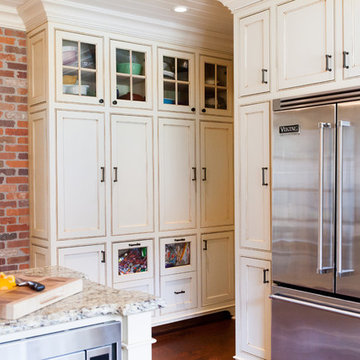
Zel, Inc.
This is an example of an expansive country u-shaped eat-in kitchen in New York with a farmhouse sink, white cabinets, granite benchtops, red splashback, stainless steel appliances, medium hardwood floors, no island, beaded inset cabinets and brick splashback.
This is an example of an expansive country u-shaped eat-in kitchen in New York with a farmhouse sink, white cabinets, granite benchtops, red splashback, stainless steel appliances, medium hardwood floors, no island, beaded inset cabinets and brick splashback.
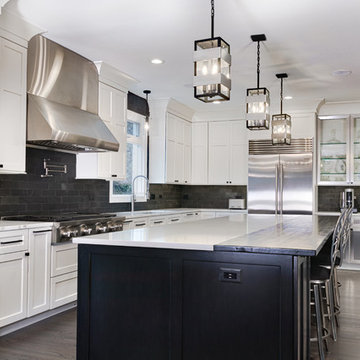
Another Extremely Stunning Kitchen Designed and Remodeled by the one and only FREDENHAGEN REMODEL & DESIGN.
This is an example of a large transitional u-shaped eat-in kitchen in Nashville with an undermount sink, shaker cabinets, dark wood cabinets, solid surface benchtops, black splashback, brick splashback, stainless steel appliances, medium hardwood floors, with island, brown floor and white benchtop.
This is an example of a large transitional u-shaped eat-in kitchen in Nashville with an undermount sink, shaker cabinets, dark wood cabinets, solid surface benchtops, black splashback, brick splashback, stainless steel appliances, medium hardwood floors, with island, brown floor and white benchtop.
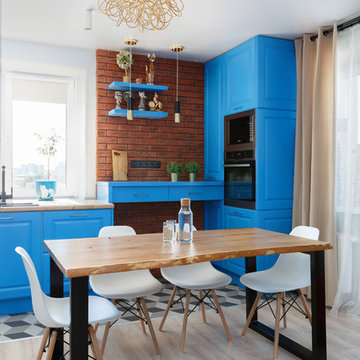
Евгений Кузнецов
Inspiration for a contemporary u-shaped open plan kitchen in Other with a drop-in sink, raised-panel cabinets, blue cabinets, brown splashback, brick splashback, black appliances and no island.
Inspiration for a contemporary u-shaped open plan kitchen in Other with a drop-in sink, raised-panel cabinets, blue cabinets, brown splashback, brick splashback, black appliances and no island.
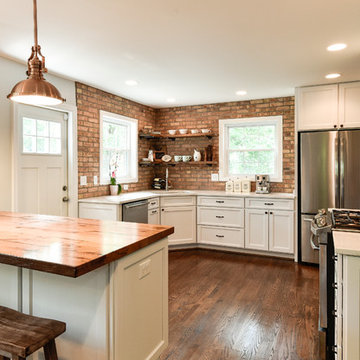
Felicia Evans
Photo of a mid-sized country u-shaped separate kitchen in DC Metro with an undermount sink, white cabinets, stainless steel appliances, shaker cabinets, wood benchtops, red splashback, brick splashback, dark hardwood floors, a peninsula and brown floor.
Photo of a mid-sized country u-shaped separate kitchen in DC Metro with an undermount sink, white cabinets, stainless steel appliances, shaker cabinets, wood benchtops, red splashback, brick splashback, dark hardwood floors, a peninsula and brown floor.
U-shaped Kitchen with Brick Splashback Design Ideas
6