U-shaped Kitchen with Engineered Quartz Splashback Design Ideas
Refine by:
Budget
Sort by:Popular Today
41 - 60 of 6,925 photos
Item 1 of 3

Our clients, a family of five, were moving cross-country to their new construction home and wanted to create their forever dream abode. A luxurious primary bedroom, a serene primary bath haven, a grand dining room, an impressive office retreat, and an open-concept kitchen that flows seamlessly into the main living spaces, perfect for after-work relaxation and family time, all the essentials for the ideal home for our clients! Wood tones and textured accents bring warmth and variety in addition to this neutral color palette, with touches of color throughout. Overall, our executed design accomplished our client's goal of having an open, airy layout for all their daily needs! And who doesn't love coming home to a brand-new house with all new furnishings?

With natural materials and clean lines, this Scandinavian-inspired kitchen channels stylish serenity. The European Oak brings a warm feel to the london kitchen extension balanced with white cabinets and worktops.
The long run of tall cabinets houses a bespoke bar cabinet, double larder and a utility cupboard.
The cool and calm nordic aesthetic continues into the banquette seating designed to create more space to allow for an open-plan lounge area as the social hub of the home.
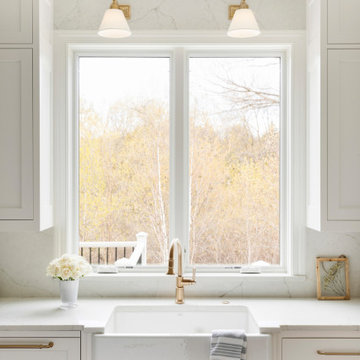
The cabinet paint color is Sherwin-Williams - SW 7008 Alabaster
Expansive traditional u-shaped eat-in kitchen in Minneapolis with a farmhouse sink, recessed-panel cabinets, white cabinets, quartz benchtops, white splashback, engineered quartz splashback, white appliances, light hardwood floors, with island, brown floor and white benchtop.
Expansive traditional u-shaped eat-in kitchen in Minneapolis with a farmhouse sink, recessed-panel cabinets, white cabinets, quartz benchtops, white splashback, engineered quartz splashback, white appliances, light hardwood floors, with island, brown floor and white benchtop.

Photo of a large transitional u-shaped eat-in kitchen in Chicago with an undermount sink, flat-panel cabinets, light wood cabinets, quartz benchtops, engineered quartz splashback, panelled appliances, medium hardwood floors, with island, brown floor, white benchtop, exposed beam and white splashback.
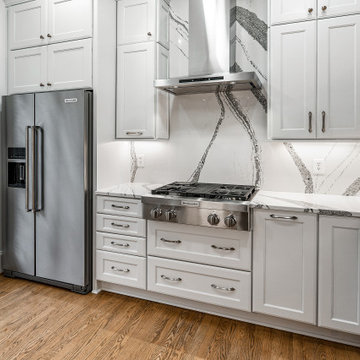
Designed by Lauren Hunt of Reico Kitchen & Bath in Charlotte, NC in collaboration with Modern Restoration, this transitional white, shaker inspired kitchen remodel features Merillat Masterpiece cabinets in the Rockwell door style with a painted Dove White finish. Kitchen countertops and backsplash feature Cambria in the color Annicca. The kitchen also features KitchenAid appliances.
According to Lauren, "It was really important for us to create functional storage as there is limited cabinet space. Rollouts in the pantry, tray dividers above the oven/microwave combo and spice and utensil pullouts by the range helped us achieve that goal. We were also able to use Merillat Masterpiece's double waste basket sink base so we did not have to sacrifice precious cabinet space elsewhere. I absolutely love this kitchen and working together with my clients to create this space."
Added the client, "Lauren was lovely to with from start to finish. The end result is not only beautiful, but highly functional as well. It achieved all our goals."
Photos courtesy of Six Cents Media LLC.
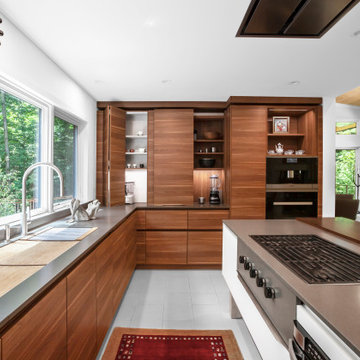
Modern Kitchen - Bridge House - Fenneville, Michigan - Lake Michigan - HAUS | Architecture For Modern Lifestyles, Christopher Short, Indianapolis Architect, Marika Designs, Marika Klemm, Interior Designer - Tom Rigney, TR Builders - white large format floor tile, Leicht kitchen cabinets, Bekins Refrigerator, Miele Built-In Coffee Machine, Miele Refrigerator, Wolf Range, Bosch Dishwasher, Amana Ice-Maker, Sub-zero Refrigerator, Best-Cirrus Range Hood, Gallery Kitchen Sink, Caesarstone Tops
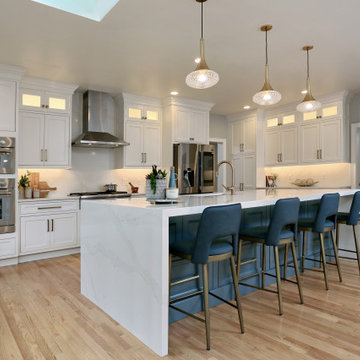
That waterfall counter! Oversize kitchen island features gorgeous Calacatta Gold engineered quarts backsplash and counters. White and blue cabinets with gold hardware, stainless steel appliances, and midcentury modern touches.
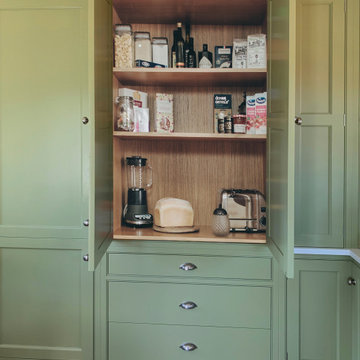
Design ideas for a mid-sized traditional u-shaped eat-in kitchen in Sussex with a farmhouse sink, recessed-panel cabinets, green cabinets, quartzite benchtops, white splashback, engineered quartz splashback, panelled appliances, medium hardwood floors, brown floor and white benchtop.
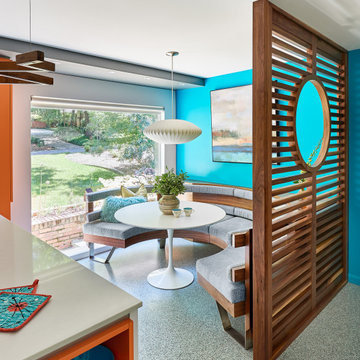
Large midcentury u-shaped eat-in kitchen in Charlotte with an undermount sink, flat-panel cabinets, medium wood cabinets, quartz benchtops, white splashback, engineered quartz splashback, white appliances, terrazzo floors, multi-coloured floor and white benchtop.
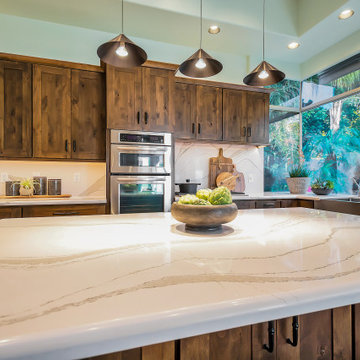
We removed the old cabinetry and backsplash and replaced with Cabinetry and countertops. The new cabinets are OakCraft Knotty Alder in a Truffle Stain. The countertops are Brittanica Cambria quartz.
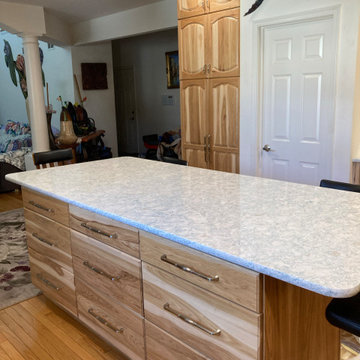
At Kitchen Solvers of Grayslake, we're excited to unveil the stunning transformation of the Lake Villa Homeowners' kitchen space! Witness the remarkable journey from tired oak cabinets and grease-covered surfaces to a warm and inviting culinary oasis. Check out the before-and-after shots of this incredible transformation. Our expert team meticulously crafted custom Legacy Collection cabinets from our Kitchen Solvers line, featuring the Marquette door in Natural Hickory. The double arched raised panel design perfectly complements the traditional style preferred by the homeowners. The kitchen now exudes timeless charm with natural hickory wood cabinets and Cambria Quartz countertops in the stunning Montgomery design. The full backsplash in the same material creates a seamless flow and adds a touch of sophistication to the space. The main focus of this kitchen design was functionality and storage. We combined large drawers and rollouts, including a custom pantry split with rollouts and shelves. Filler spice pullouts on both sides of the hood add convenience and organization to the cooking space. To brighten up the room and enhance functionality, we installed a combination of recessed lighting, under cabinet lighting, and a center ceiling fan. This lighting design not only illuminates the space but also creates a welcoming ambiance for cooking and gathering. Every detail was meticulously planned and executed to meet the Lake Villa Homeowners' specific functional requirements. As avid cooks, they now have a kitchen that accommodates all their needs, with ample storage, efficient workflow, and designated prep areas for their culinary endeavors. Ready to turn your kitchen dreams into reality? Contact us today to schedule your consultation and take the first step toward your dream kitchen.
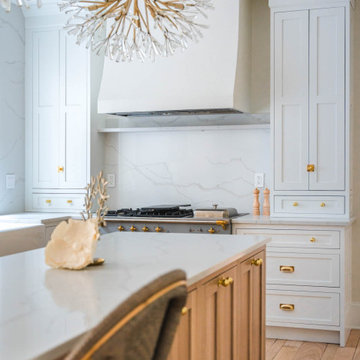
Discover the elegance of a French-inspired kitchen, complete with custom off-white inset cabinets adorned with timeless brass hardware. The natural beauty of the rift-cut oak island stands as the centerpiece, adding warmth and charm to the heart of your home. The pièce de résistance? A striking blue Lacanche stove imported directly from France, accompanied by a handcrafted field-made plaster hood — a true ode to French design aesthetics. And for those who treasure seamlessness, you'll appreciate the built-in appliances, including a seamlessly paneled fridge and dishwasher, ensuring every detail complements the overall design.
Experience a blend of traditional French craftsmanship with modern luxury. Whether you're whipping up a classic coq au vin or hosting a wine and cheese soirée, this kitchen ensures every moment is celebrated in style.
For more inspiring kitchen designs and transformations, subscribe to our channel and hit the bell icon for notifications! Don't forget to like, share, and comment below on what you loved the most about this French-inspired masterpiece by Talha Gursoy!
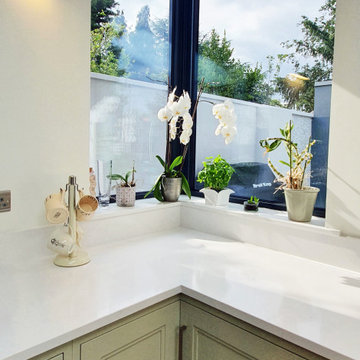
Corner Window
Inspiration for a mid-sized contemporary u-shaped eat-in kitchen in Dublin with recessed-panel cabinets, green cabinets, quartzite benchtops, white splashback, engineered quartz splashback, with island and white benchtop.
Inspiration for a mid-sized contemporary u-shaped eat-in kitchen in Dublin with recessed-panel cabinets, green cabinets, quartzite benchtops, white splashback, engineered quartz splashback, with island and white benchtop.
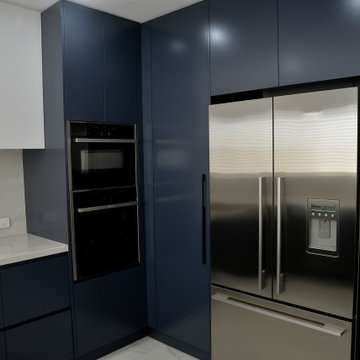
Design ideas for a mid-sized contemporary u-shaped separate kitchen in Sydney with an undermount sink, flat-panel cabinets, blue cabinets, quartz benchtops, white splashback, engineered quartz splashback, black appliances, porcelain floors, no island, white floor and white benchtop.
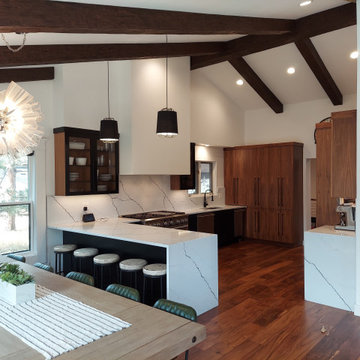
This kitchen was part of a larger main floor remodel that included the living room, dining room, entryway, and stair. The original dropped ceilings were removed so the kitchen ceiling could be vaulted to match the rest of the main floor. New beams were added. Commercial refrigeration plus a 48" range with double ovens and two dishwashers provides the functionality this large family needed. Seating for 12 at the dining table and 5 at the peninsula.
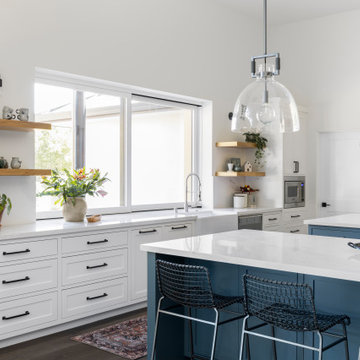
Expansive country u-shaped eat-in kitchen in San Francisco with a farmhouse sink, recessed-panel cabinets, white cabinets, quartz benchtops, white splashback, engineered quartz splashback, stainless steel appliances, dark hardwood floors, multiple islands, brown floor and white benchtop.
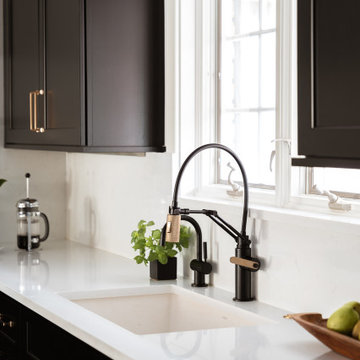
When Amy and Brandon, hip 30 year old attorneys decided to look for a home with better outdoor living space, closer to restaurants and night spots, their search landed them on a house with the perfect outdoor oasis. Unfortunately, it came with an interior that was a mish mash of 50’s, 60’s and 70’s design. Having already taken on a DIY remodel on their own, they weren’t interested in going through the stress and frustration of one again. They were resolute on hiring an expert designer and contractor to renovate their new home. The completed renovation features sleek black cabinetry, rich ebony floors, bold geometric tile in the bath, gold hardware and lighting that together, create a fresh and modern take on traditional style.
Thoughtfully designed cabinetry packs this modest sized kitchen with more cabinetry & features than some kitchens twice it’s size, including two spacious islands.
Choosing not to use upper cabinets on one wall was a design choice that allowed us to feature an expanse of pure white quartz as the backdrop for the kitchens curvy hood and spikey gold sconces.
A mix of high end furniture, finishes and lighting all came together to create just the right mix to lend a 21st century vibe to this quaint traditional home.
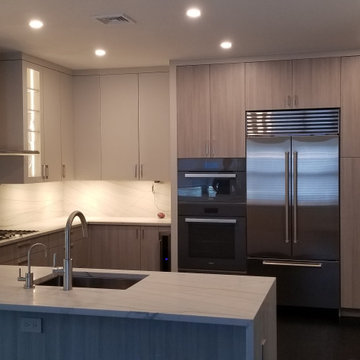
Gorgeous modern Rutt kitchen designed for a couple who want a minimalist kitchen easy to maintain. The simple design maximizes the space for storage and workspace. Open shelving and glass cabinetry complement the beauty of the home.

Modern Kitchen View toward Pantry - Bridge House - Fenneville, Michigan - Lake Michigan - HAUS | Architecture For Modern Lifestyles, Christopher Short, Indianapolis Architect, Marika Designs, Marika Klemm, Interior Designer - Tom Rigney, TR Builders - white large format floor tile, Leicht kitchen cabinets, Bekins Refrigerator, Miele Built-In Coffee Machine, Miele Refrigerator, Wolf Range, Bosch Dishwasher, Amana Ice-Maker, Sub-zero Refrigerator, Best-Cirrus Range Hood, Gallery Kitchen Sink, Caesarstone Tops
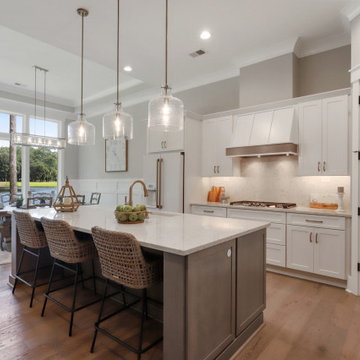
Design ideas for a transitional u-shaped eat-in kitchen in Atlanta with an undermount sink, shaker cabinets, white cabinets, quartz benchtops, beige splashback, engineered quartz splashback, white appliances, medium hardwood floors, with island, brown floor and beige benchtop.
U-shaped Kitchen with Engineered Quartz Splashback Design Ideas
3