U-shaped Kitchen with Granite Splashback Design Ideas
Refine by:
Budget
Sort by:Popular Today
61 - 80 of 1,172 photos
Item 1 of 3
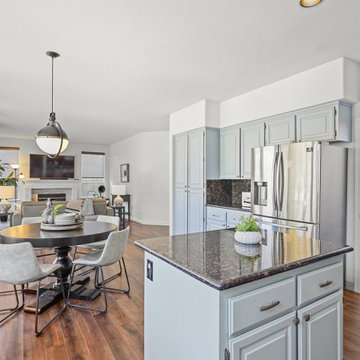
This is an example of a mid-sized transitional u-shaped open plan kitchen in San Francisco with an undermount sink, raised-panel cabinets, blue cabinets, granite benchtops, black splashback, granite splashback, stainless steel appliances, laminate floors, with island, brown floor and black benchtop.
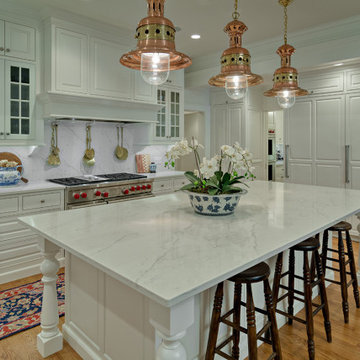
Beautiful white kitchen with custom cabinetry throughout. Love the scullery peaking out as an extra space for prep work.
Inspiration for a large traditional u-shaped kitchen in Minneapolis with a farmhouse sink, raised-panel cabinets, white cabinets, quartzite benchtops, white splashback, granite splashback, panelled appliances, medium hardwood floors, brown floor, white benchtop and exposed beam.
Inspiration for a large traditional u-shaped kitchen in Minneapolis with a farmhouse sink, raised-panel cabinets, white cabinets, quartzite benchtops, white splashback, granite splashback, panelled appliances, medium hardwood floors, brown floor, white benchtop and exposed beam.

Our design studio fully renovated this beautiful 1980s home. We divided the large living room into dining and living areas with a shared, updated fireplace. The original formal dining room became a bright and fun family room. The kitchen got sophisticated new cabinets, colors, and an amazing quartz backsplash. In the bathroom, we added wooden cabinets and replaced the bulky tub-shower combo with a gorgeous freestanding tub and sleek black-tiled shower area. We also upgraded the den with comfortable minimalist furniture and a study table for the kids.
---Project designed by Montecito interior designer Margarita Bravo. She serves Montecito as well as surrounding areas such as Hope Ranch, Summerland, Santa Barbara, Isla Vista, Mission Canyon, Carpinteria, Goleta, Ojai, Los Olivos, and Solvang.
For more about MARGARITA BRAVO, see here: https://www.margaritabravo.com/
To learn more about this project, see here: https://www.margaritabravo.com/portfolio/greenwood-village-home-renovation

parete di fondo a specchio
Photo of an expansive modern u-shaped open plan kitchen in Milan with a drop-in sink, flat-panel cabinets, granite benchtops, black splashback, granite splashback, black appliances, light hardwood floors, with island, black benchtop, coffered, grey cabinets and beige floor.
Photo of an expansive modern u-shaped open plan kitchen in Milan with a drop-in sink, flat-panel cabinets, granite benchtops, black splashback, granite splashback, black appliances, light hardwood floors, with island, black benchtop, coffered, grey cabinets and beige floor.

Kitchen area, clean, minimal and high end
This is an example of a large contemporary u-shaped eat-in kitchen in Essex with a farmhouse sink, shaker cabinets, grey cabinets, granite benchtops, white splashback, granite splashback, stainless steel appliances, porcelain floors, with island, grey floor, white benchtop and coffered.
This is an example of a large contemporary u-shaped eat-in kitchen in Essex with a farmhouse sink, shaker cabinets, grey cabinets, granite benchtops, white splashback, granite splashback, stainless steel appliances, porcelain floors, with island, grey floor, white benchtop and coffered.
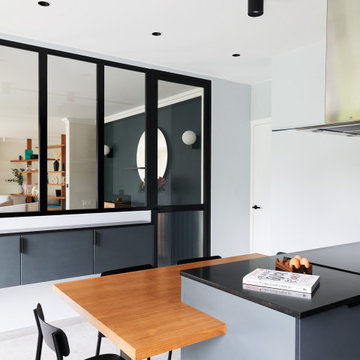
Inspiration for a large contemporary u-shaped kitchen in Paris with an undermount sink, beaded inset cabinets, grey cabinets, granite benchtops, black splashback, granite splashback, stainless steel appliances, ceramic floors, with island, grey floor, black benchtop and recessed.
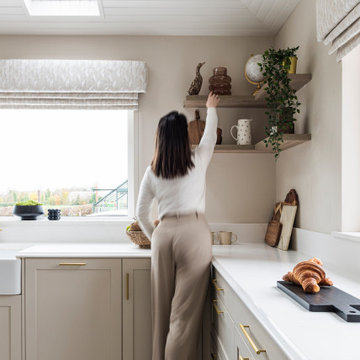
Contemporary kitchen design with greige shaker doors, styled with brass hexagon handles andwhite dekton countertop. Corner shelving in vintage oak and bespoke made roman blinds.
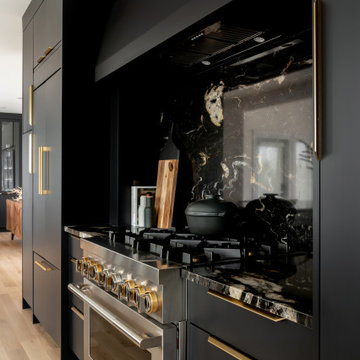
This is an example of a mid-sized modern u-shaped kitchen in Other with an undermount sink, flat-panel cabinets, black cabinets, granite benchtops, black splashback, granite splashback, stainless steel appliances, light hardwood floors, a peninsula, brown floor and black benchtop.
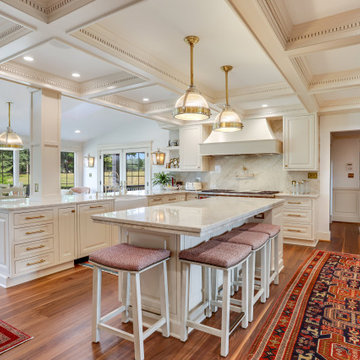
Maggie Walker of Reico Kitchen and Bath in Frederick, MD collaborated with Bucheimer Company Design & Build to create a traditional kitchen remodel featuring Greenfield cabinetry.
The kitchen cabinets are the Deerfield door style with a Beaded Inset in the Gardenia painted finish. The kitchen countertop is Taj Mahal granite with a Rohl sink and fixtures.
The kitchen design features a custom-built dog food and water station with running water on the outward facing portion of the kitchen peninsula.
Photos courtesy of BTW Images.
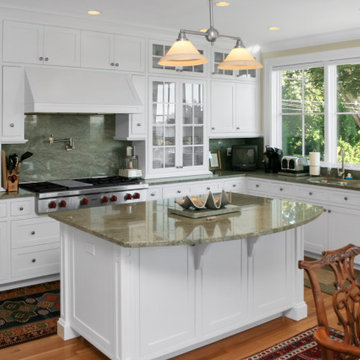
Shingle style waterfront cottage
Photo of a mid-sized traditional u-shaped eat-in kitchen in Providence with an undermount sink, recessed-panel cabinets, white cabinets, granite benchtops, green splashback, granite splashback, panelled appliances, medium hardwood floors, with island, brown floor and green benchtop.
Photo of a mid-sized traditional u-shaped eat-in kitchen in Providence with an undermount sink, recessed-panel cabinets, white cabinets, granite benchtops, green splashback, granite splashback, panelled appliances, medium hardwood floors, with island, brown floor and green benchtop.
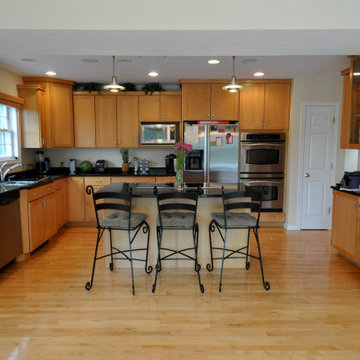
The kitchen's design was based on making the central island the heart of the house.
This is an example of a mid-sized transitional u-shaped eat-in kitchen in Boston with a double-bowl sink, shaker cabinets, light wood cabinets, granite benchtops, black splashback, granite splashback, stainless steel appliances, light hardwood floors, with island and black benchtop.
This is an example of a mid-sized transitional u-shaped eat-in kitchen in Boston with a double-bowl sink, shaker cabinets, light wood cabinets, granite benchtops, black splashback, granite splashback, stainless steel appliances, light hardwood floors, with island and black benchtop.
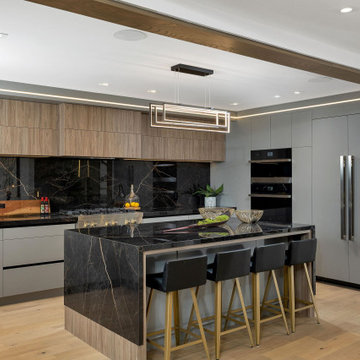
Mid-sized modern u-shaped eat-in kitchen in Toronto with open cabinets, grey cabinets, granite benchtops, black splashback, granite splashback, black appliances, with island, brown floor, black benchtop and recessed.
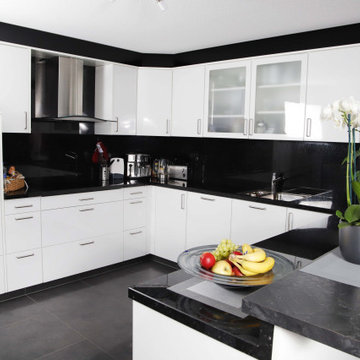
Hier ist eine hochschwertige Einbauküche in U-Form in schwarz und weiß zu sehen. Die Einbaugeräte kommen alle vom Hersteller Miele.
Large contemporary u-shaped open plan kitchen in Other with an integrated sink, glass-front cabinets, white cabinets, granite benchtops, black splashback, granite splashback, stainless steel appliances, porcelain floors, no island, grey floor, black benchtop and wallpaper.
Large contemporary u-shaped open plan kitchen in Other with an integrated sink, glass-front cabinets, white cabinets, granite benchtops, black splashback, granite splashback, stainless steel appliances, porcelain floors, no island, grey floor, black benchtop and wallpaper.
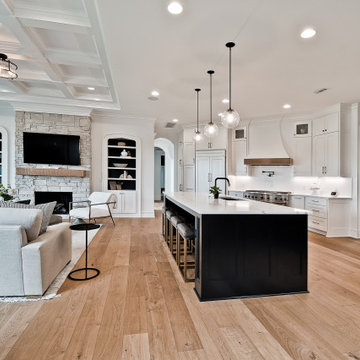
Photo of a large transitional u-shaped eat-in kitchen in Other with an undermount sink, recessed-panel cabinets, white cabinets, quartzite benchtops, white splashback, granite splashback, stainless steel appliances, light hardwood floors, with island and white benchtop.
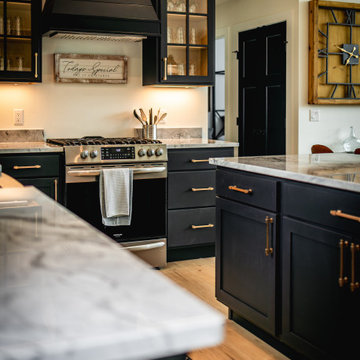
Dark cabinets are the center of attention in this stunning Alaskan home. They feature full extension glides, soft close drawers and doors. Also including premium painted maple cabinets, complete with dove hardware drawer boxes, and options for pull outs and accessories.
Highlighted with gold hardware and paired with contrasting counters, these dark cabinets give a dramatic flare to both of these kitchen and bathroom spaces.
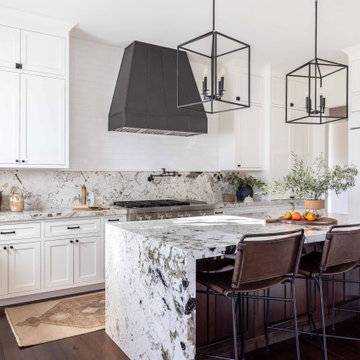
This kitchen went through an extensive re-vamp. After completely gutting the original kitchen, we began to move appliances and plumbing around. We moved the sink in the island to under the window, We moved the dishwasher to be next to the sink, we moved the refrigerator over and created an opening so you can walk directly to the dining room from the kitchen, where before you could not do this. All the appliances are panel ready, except the microwave drawer that is now located in the island. This kitchen was unrecognizable once we finished.
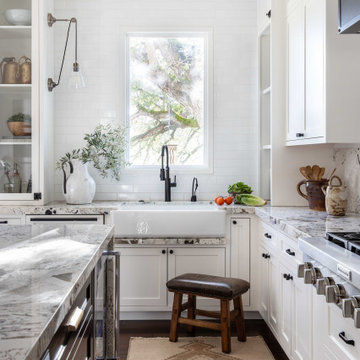
This kitchen went through an extensive re-vamp. After completely gutting the original kitchen, we began to move appliances and plumbing around. We moved the sink in the island to under the window, We moved the dishwasher to be next to the sink, we moved the refrigerator over and created an opening so you can walk directly to the dining room from the kitchen, where before you could not do this. All the appliances are panel ready, except the microwave drawer that is now located in the island. This kitchen was unrecognizable once we finished.
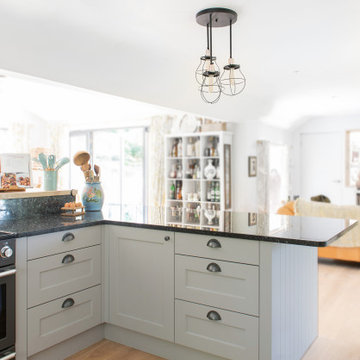
Large traditional u-shaped kitchen in Cornwall with a drop-in sink, shaker cabinets, grey cabinets, granite benchtops, black splashback, granite splashback, black appliances, dark hardwood floors, with island and black benchtop.

Design ideas for a mid-sized contemporary u-shaped separate kitchen in Nantes with an undermount sink, flat-panel cabinets, dark wood cabinets, granite benchtops, black splashback, granite splashback, black appliances, ceramic floors, no island, beige floor and black benchtop.
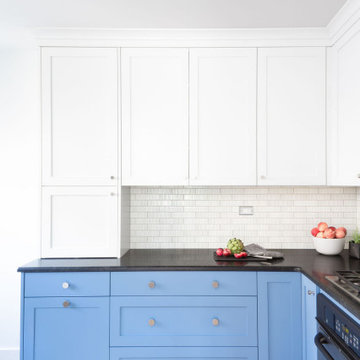
Kitchen remodel which features base cabinets painted in Sherwin Williams Dyers Woad, SW-9071, with upper cabinets painted in Sherwin Williams, Pure White, SW-7005. Counters are Nero Mist from MSI. Wall tile is Ann Sacks, Savoy wall tile in RicePaper. Knobs on cabinets are Riverwood knobs from Schoolhouse.com.
U-shaped Kitchen with Granite Splashback Design Ideas
4