U-shaped Kitchen with Open Cabinets Design Ideas
Refine by:
Budget
Sort by:Popular Today
121 - 140 of 1,139 photos
Item 1 of 3
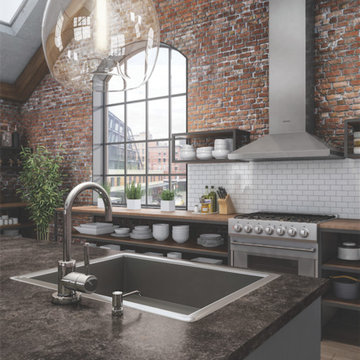
Add another dimension to your design with a variety of on-trend edge profiles and laminate surfaces. Exclusive edge profiles and an assortment of beautiful color and pattern options bring distinct style to any space.
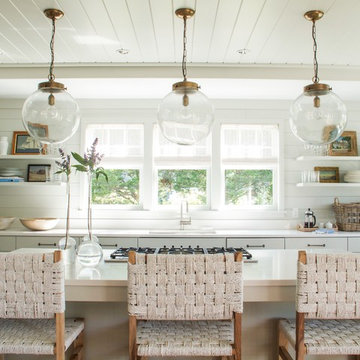
Photo of a beach style u-shaped kitchen in Charleston with an undermount sink, open cabinets, white cabinets and with island.
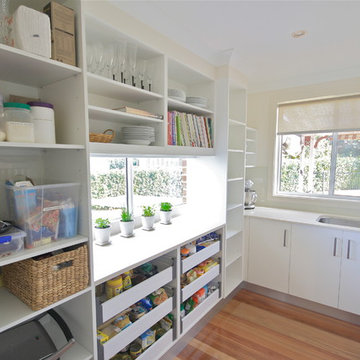
BUTLERS PANTRY!
- 20mm 'Snow' Caesarstone bench top
- Glass splash back behind sink
- Under mount sink
- Open adjustable shelving
- 6 x Blum drawers
- Instead of blocking the window we decided to leave it for extra natural light!
Sheree Bounassif,
Kitchens by Emanuel
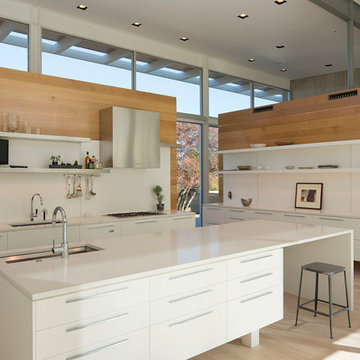
Photo by Paul Bardagjy
Photo of a large contemporary u-shaped eat-in kitchen in Austin with an undermount sink, open cabinets, white cabinets, quartz benchtops, white splashback, stainless steel appliances, light hardwood floors and with island.
Photo of a large contemporary u-shaped eat-in kitchen in Austin with an undermount sink, open cabinets, white cabinets, quartz benchtops, white splashback, stainless steel appliances, light hardwood floors and with island.
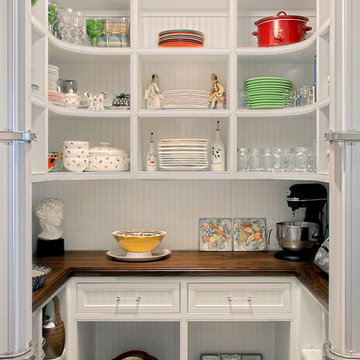
Curved Pantry with lateral opening doors and walnut counter top.
Norman Sizemore Photographer
Photo of a traditional u-shaped kitchen pantry in Chicago with open cabinets, white cabinets, wood benchtops, brown floor and brown benchtop.
Photo of a traditional u-shaped kitchen pantry in Chicago with open cabinets, white cabinets, wood benchtops, brown floor and brown benchtop.
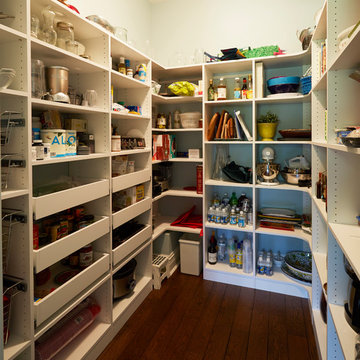
Pantry with open shelves and pullout drawers allow for ample storage of appliances, bulk food items, and large serving dishes. Photo by Mike Kaskel
This is an example of a mid-sized traditional u-shaped kitchen pantry in Milwaukee with open cabinets, white cabinets, dark hardwood floors, no island and brown floor.
This is an example of a mid-sized traditional u-shaped kitchen pantry in Milwaukee with open cabinets, white cabinets, dark hardwood floors, no island and brown floor.
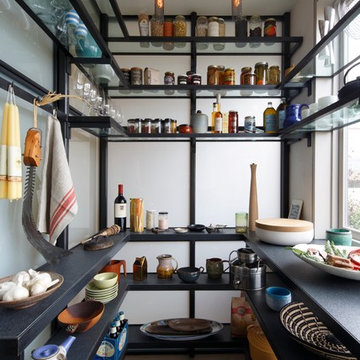
Design ideas for a contemporary u-shaped kitchen pantry in San Francisco with open cabinets.

Large walk-in kitchen pantry with rounded corner shelves in 2 far corners. Installed to replace existing builder-grade wire shelving. Custom baking rack for pans. Wall-mounted system with extended height panels and custom trim work for floor-mount look. Open shelving with spacing designed around accommodating client's clear labeled storage bins and other serving items and cookware.
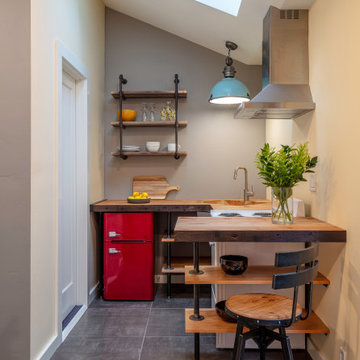
Photo of a small industrial u-shaped open plan kitchen in San Francisco with open cabinets, wood benchtops, brown benchtop, an undermount sink, coloured appliances, grey floor, vaulted and a peninsula.
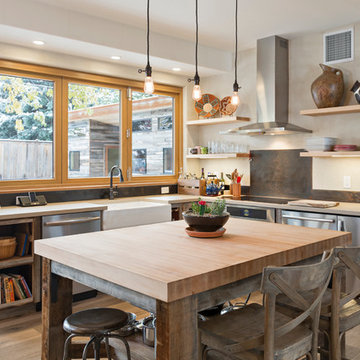
This Boulder, Colorado remodel by fuentesdesign demonstrates the possibility of renewal in American suburbs, and Passive House design principles. Once an inefficient single story 1,000 square-foot ranch house with a forced air furnace, has been transformed into a two-story, solar powered 2500 square-foot three bedroom home ready for the next generation.
The new design for the home is modern with a sustainable theme, incorporating a palette of natural materials including; reclaimed wood finishes, FSC-certified pine Zola windows and doors, and natural earth and lime plasters that soften the interior and crisp contemporary exterior with a flavor of the west. A Ninety-percent efficient energy recovery fresh air ventilation system provides constant filtered fresh air to every room. The existing interior brick was removed and replaced with insulation. The remaining heating and cooling loads are easily met with the highest degree of comfort via a mini-split heat pump, the peak heat load has been cut by a factor of 4, despite the house doubling in size. During the coldest part of the Colorado winter, a wood stove for ambiance and low carbon back up heat creates a special place in both the living and kitchen area, and upstairs loft.
This ultra energy efficient home relies on extremely high levels of insulation, air-tight detailing and construction, and the implementation of high performance, custom made European windows and doors by Zola Windows. Zola’s ThermoPlus Clad line, which boasts R-11 triple glazing and is thermally broken with a layer of patented German Purenit®, was selected for the project. These windows also provide a seamless indoor/outdoor connection, with 9′ wide folding doors from the dining area and a matching 9′ wide custom countertop folding window that opens the kitchen up to a grassy court where mature trees provide shade and extend the living space during the summer months.
With air-tight construction, this home meets the Passive House Retrofit (EnerPHit) air-tightness standard of
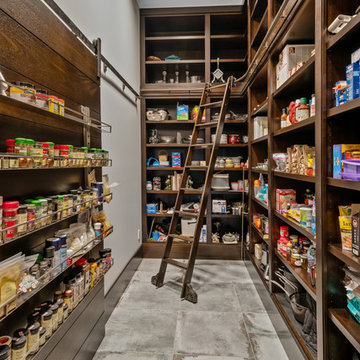
Design ideas for a contemporary u-shaped kitchen in Other with open cabinets, dark wood cabinets and grey floor.
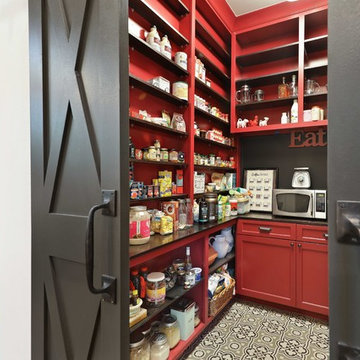
This is an example of a country u-shaped kitchen pantry in Austin with red cabinets, cement tiles, no island, multi-coloured floor, black benchtop and open cabinets.
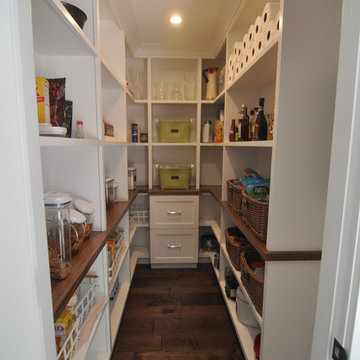
Inspiration for a small transitional u-shaped kitchen pantry in San Francisco with open cabinets, white cabinets, wood benchtops, dark hardwood floors, no island, brown floor and brown benchtop.
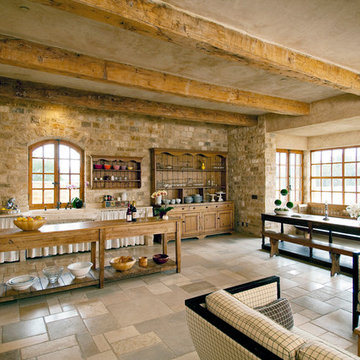
Antique French country side sink with a whimsical limestone brass faucet. This Southern Mediterranean kitchen was designed with antique limestone elements by Ancient Surfaces.
Time to infuse a small piece of Italy in your own home.
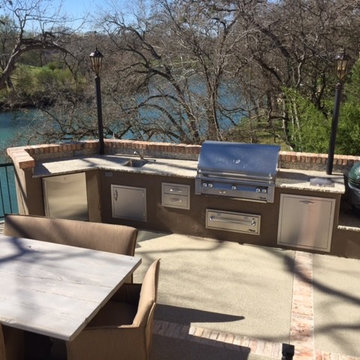
This is an example of a mid-sized modern u-shaped eat-in kitchen in Austin with a single-bowl sink, open cabinets, stainless steel cabinets, granite benchtops, beige splashback, cement tile splashback, stainless steel appliances, concrete floors and no island.
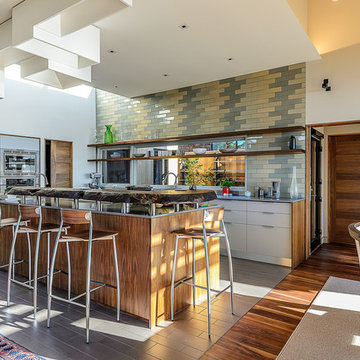
Empire Contracting Inc
707.884.9789
Photos By: Sea Ranch Images
www.searanchimages.com
707.653.6866
Photo of a midcentury u-shaped eat-in kitchen in San Francisco with stainless steel appliances, open cabinets, wood benchtops and multi-coloured splashback.
Photo of a midcentury u-shaped eat-in kitchen in San Francisco with stainless steel appliances, open cabinets, wood benchtops and multi-coloured splashback.
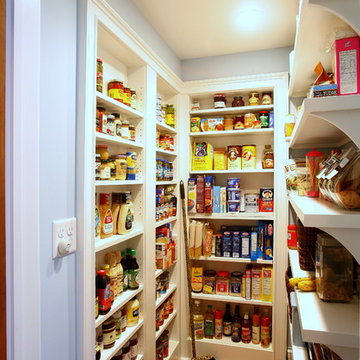
Kitchen, Great room, Dining room Remodel
Photo: Roe Osborn
Mid-sized traditional u-shaped kitchen pantry with open cabinets, white cabinets and medium hardwood floors.
Mid-sized traditional u-shaped kitchen pantry with open cabinets, white cabinets and medium hardwood floors.
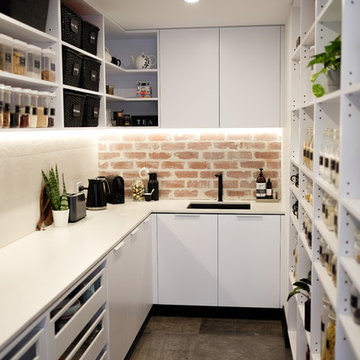
Lulu Cavanagh Aesthete Collective
Inspiration for a mid-sized modern u-shaped kitchen pantry in Perth with an undermount sink, open cabinets, white cabinets, quartz benchtops, multi-coloured splashback, brick splashback, porcelain floors, grey floor and white benchtop.
Inspiration for a mid-sized modern u-shaped kitchen pantry in Perth with an undermount sink, open cabinets, white cabinets, quartz benchtops, multi-coloured splashback, brick splashback, porcelain floors, grey floor and white benchtop.
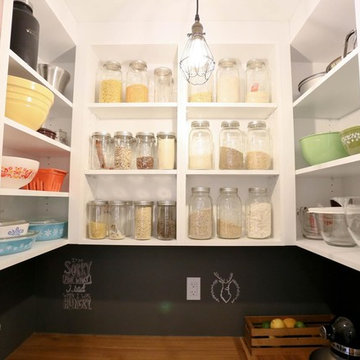
Design ideas for a small transitional u-shaped kitchen pantry in Other with open cabinets, white cabinets, wood benchtops, black splashback, dark hardwood floors, brown floor and brown benchtop.
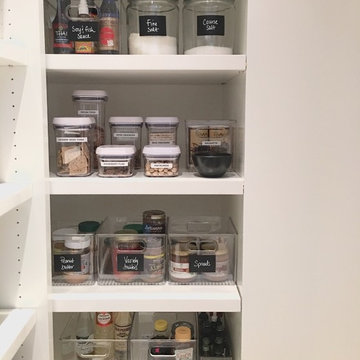
Kids pantry area where they can reach and find all of their favorite snacks.
This is an example of a large modern u-shaped kitchen pantry in Los Angeles with open cabinets and white cabinets.
This is an example of a large modern u-shaped kitchen pantry in Los Angeles with open cabinets and white cabinets.
U-shaped Kitchen with Open Cabinets Design Ideas
7