U-shaped Kitchen with Panelled Appliances Design Ideas
Refine by:
Budget
Sort by:Popular Today
41 - 60 of 30,867 photos
Item 1 of 3
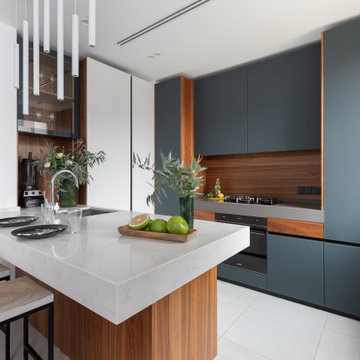
Модель: Era
Корпус - ЛДСП 18 мм влагостойкая Р5 Е1, декор Вулканический серый.
Фасады - сатинированное эмалированное стекло, тон антрацит.
Фасады - шпонированные натуральной древесиной ореха американского, основа - МДФ 19 мм, лак глубоко матовый.
Фасады - эмалированные, основа МДФ 19, лак глубоко матовый, тон белый.
Фартук - натуральный шпон древесины ореха американского, основа - МДФ 19 мм, лак глубоко матовый.
Столешница основной кухни - Кварцевый агломерат SmartQuartz Marengo Silestone.
Диодная подсветка рабочей зоны.
Остров.
Столешница острова - Кварцевый агломерат SmartQuartz Bianco Venatino.
Боковины острова - натуральный шпон древесины ореха американского.
Бар.
Внутренняя светодиодная подсветка бара.
Внутренняя отделка бара натуральной древесиной ореха американского.
Механизмы открывания Blum Blumotion.
Сушилки для посуды.
Мусорная система.
Лотки для приборов.
Встраиваемые розетки для малой бытовой техники в столешнице.
Мойка нижнего монтажа Smeg.
Смеситель Blanco.
Стоимость кухни - 1060 тыс.руб. без учета бытовой техники.
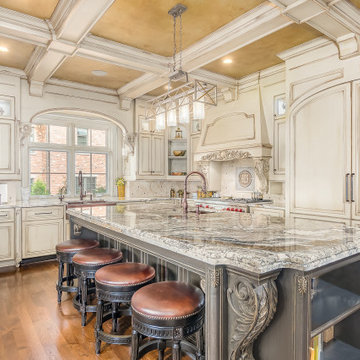
Inspiration for an u-shaped kitchen in Detroit with a farmhouse sink, raised-panel cabinets, beige cabinets, panelled appliances, dark hardwood floors, with island, brown floor, grey benchtop and coffered.
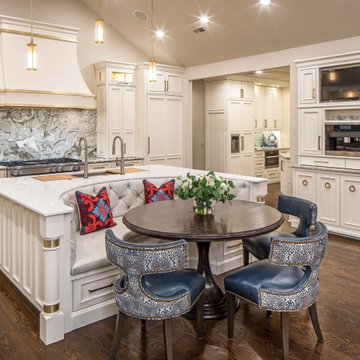
Photo of a large traditional u-shaped eat-in kitchen in Omaha with an undermount sink, recessed-panel cabinets, white cabinets, quartzite benchtops, grey splashback, marble splashback, panelled appliances, dark hardwood floors, with island, brown floor, white benchtop and vaulted.
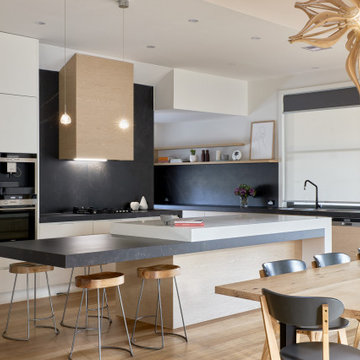
Design ideas for a contemporary u-shaped eat-in kitchen in Melbourne with an undermount sink, flat-panel cabinets, white cabinets, black splashback, panelled appliances, medium hardwood floors, with island, brown floor and black benchtop.
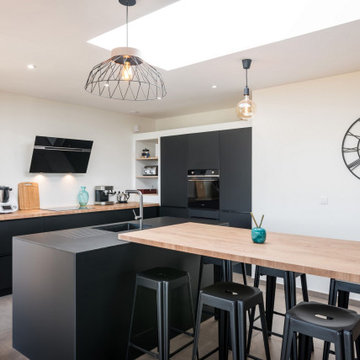
Cuisine sur mesure noire et bois, composée de matériaux nobles tels que le bois, un plan de travail en céramique et des façades en Fénix.
This is an example of a mid-sized contemporary u-shaped kitchen in Lyon with an undermount sink, flat-panel cabinets, black cabinets, wood benchtops, white splashback, panelled appliances, concrete floors, with island, grey floor and black benchtop.
This is an example of a mid-sized contemporary u-shaped kitchen in Lyon with an undermount sink, flat-panel cabinets, black cabinets, wood benchtops, white splashback, panelled appliances, concrete floors, with island, grey floor and black benchtop.
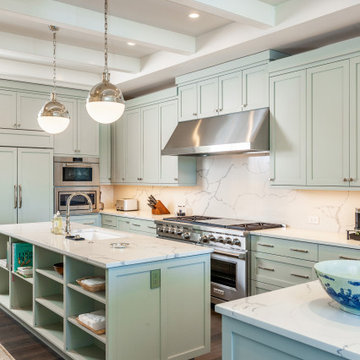
Chef's dream kitchen with a 60" gas range and extra storage built into the large island.
Inspiration for a large transitional u-shaped kitchen with an undermount sink, shaker cabinets, green cabinets, multi-coloured splashback, panelled appliances, medium hardwood floors, with island, brown floor, multi-coloured benchtop and exposed beam.
Inspiration for a large transitional u-shaped kitchen with an undermount sink, shaker cabinets, green cabinets, multi-coloured splashback, panelled appliances, medium hardwood floors, with island, brown floor, multi-coloured benchtop and exposed beam.
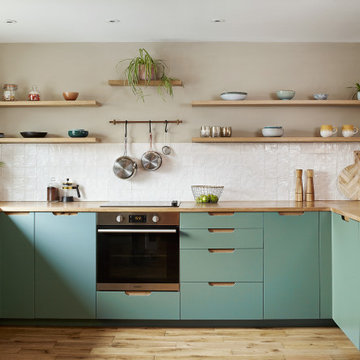
The gorgeous shade of Craig & Rose hand painted door and drawer fronts blends tastefully with our solid oak worktops, floating shelves and scooped handle design in this Totnes kitchen.
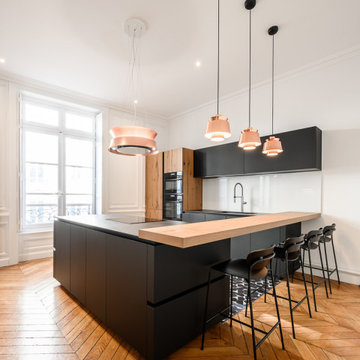
Large contemporary u-shaped kitchen in Lyon with an undermount sink, panelled appliances, dark hardwood floors, flat-panel cabinets, black cabinets, white splashback, glass sheet splashback, a peninsula, brown floor and black benchtop.
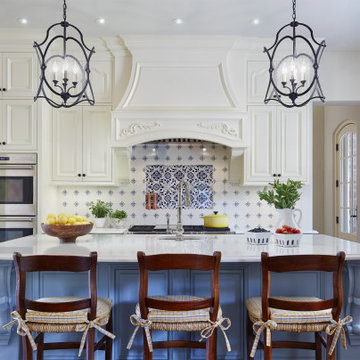
Martha O'Hara Interiors, Interior Design & Photo Styling | John Kraemer & Sons, Builder | Charlie & Co. Design, Architectural Designer | Corey Gaffer, Photography
Please Note: All “related,” “similar,” and “sponsored” products tagged or listed by Houzz are not actual products pictured. They have not been approved by Martha O’Hara Interiors nor any of the professionals credited. For information about our work, please contact design@oharainteriors.com.
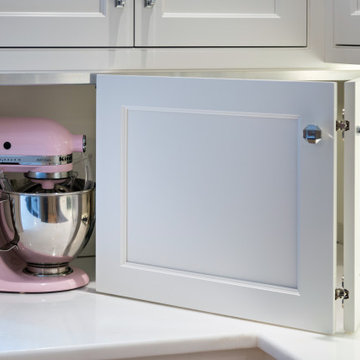
Large traditional u-shaped eat-in kitchen in Boston with an undermount sink, beaded inset cabinets, white cabinets, quartzite benchtops, white splashback, marble splashback, panelled appliances, light hardwood floors, with island and white benchtop.
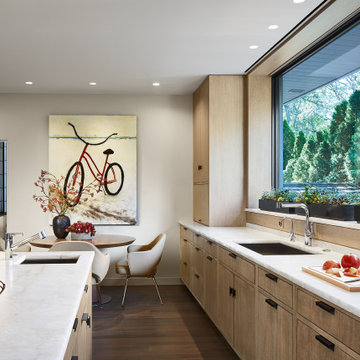
Large window changes the once "back of house" room to a space where you want to socialize and cook.
Photo of a contemporary u-shaped kitchen in Chicago with quartzite benchtops, stone slab splashback, panelled appliances, with island, brown floor, an undermount sink, flat-panel cabinets, light wood cabinets, dark hardwood floors and white benchtop.
Photo of a contemporary u-shaped kitchen in Chicago with quartzite benchtops, stone slab splashback, panelled appliances, with island, brown floor, an undermount sink, flat-panel cabinets, light wood cabinets, dark hardwood floors and white benchtop.
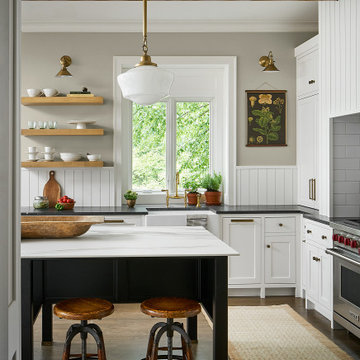
With tall ceilings, an impressive stone fireplace, and original wooden beams, this home in Glen Ellyn, a suburb of Chicago, had plenty of character and a style that felt coastal. Six months into the purchase of their home, this family of six contacted Alessia Loffredo and Sarah Coscarelli of ReDesign Home to complete their home’s renovation by tackling the kitchen.
“Surprisingly, the kitchen was the one room in the home that lacked interest due to a challenging layout between kitchen, butler pantry, and pantry,” the designer shared, “the cabinetry was not proportionate to the space’s large footprint and height. None of the house’s architectural features were introduced into kitchen aside from the wooden beams crossing the room throughout the main floor including the family room.” She moved the pantry door closer to the prepping and cooking area while converting the former butler pantry a bar. Alessia designed an oversized hood around the stove to counterbalance the impressive stone fireplace located at the opposite side of the living space.
She then wanted to include functionality, using Trim Tech‘s cabinets, featuring a pair with retractable doors, for easy access, flanking both sides of the range. The client had asked for an island that would be larger than the original in their space – Alessia made the smart decision that if it was to increase in size it shouldn’t increase in visual weight and designed it with legs, raised above the floor. Made out of steel, by Wayward Machine Co., along with a marble-replicating porcelain countertop, it was designed with durability in mind to withstand anything that her client’s four children would throw at it. Finally, she added finishing touches to the space in the form of brass hardware from Katonah Chicago, with similar toned wall lighting and faucet.
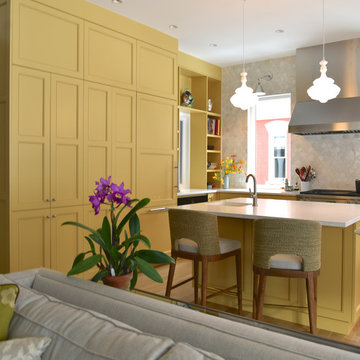
Serpentine marble tile from Waterworks, corded chairs from McGee and CO, Cabinetry from Plato Woodwork.
Design ideas for a large transitional u-shaped open plan kitchen in Denver with an undermount sink, recessed-panel cabinets, yellow cabinets, quartz benchtops, grey splashback, marble splashback, panelled appliances, light hardwood floors, with island, beige floor and beige benchtop.
Design ideas for a large transitional u-shaped open plan kitchen in Denver with an undermount sink, recessed-panel cabinets, yellow cabinets, quartz benchtops, grey splashback, marble splashback, panelled appliances, light hardwood floors, with island, beige floor and beige benchtop.
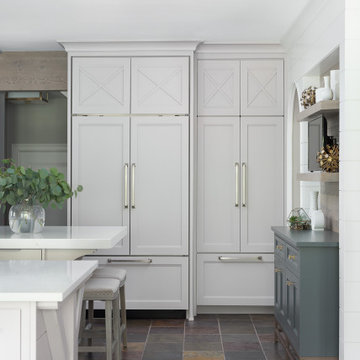
When these homeowners first approached me to help them update their kitchen, the first thing that came to mind was to open it up. The house was over 70 years old and the kitchen was a small boxed in area, that did not connect well to the large addition on the back of the house. Removing the former exterior, load bearinig, wall opened the space up dramatically. Then, I relocated the sink to the new peninsula and the range to the outside wall. New windows were added to flank the range. The homeowner is an architect and designed the stunning hood that is truly the focal point of the room. The shiplap island is a complex work that hides 3 drawers and spice storage. The original slate floors have radiant heat under them and needed to remain. The new greige cabinet color, with the accent of the dark grayish green on the custom furnuture piece and hutch, truly compiment the floor tones. Added features such as the wood beam that hides the support over the peninsula and doorway helped warm up the space. There is also a feature wall of stained shiplap that ties in the wood beam and ship lap details on the island.
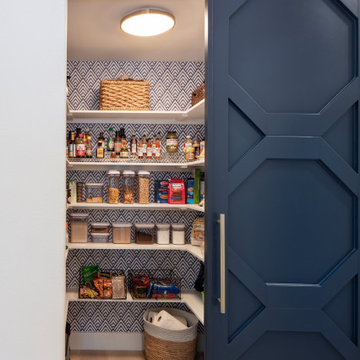
This is an example of a large transitional u-shaped kitchen pantry in Austin with a farmhouse sink, recessed-panel cabinets, white cabinets, quartzite benchtops, white splashback, ceramic splashback, panelled appliances, light hardwood floors, with island, beige floor and white benchtop.
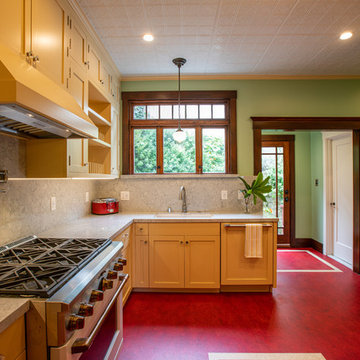
Inspiration for a mid-sized arts and crafts u-shaped kitchen pantry in San Francisco with an undermount sink, shaker cabinets, yellow cabinets, quartz benchtops, grey splashback, marble splashback, panelled appliances, linoleum floors, with island, red floor and grey benchtop.
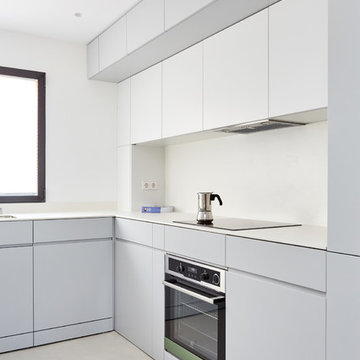
La cocina ha sido diseñada por La Reina Obrera y construida por Marcelo Giacobonne.
This is an example of a small scandinavian u-shaped eat-in kitchen in Madrid with an undermount sink, flat-panel cabinets, grey cabinets, quartz benchtops, white splashback, panelled appliances, concrete floors, no island, grey floor and white benchtop.
This is an example of a small scandinavian u-shaped eat-in kitchen in Madrid with an undermount sink, flat-panel cabinets, grey cabinets, quartz benchtops, white splashback, panelled appliances, concrete floors, no island, grey floor and white benchtop.
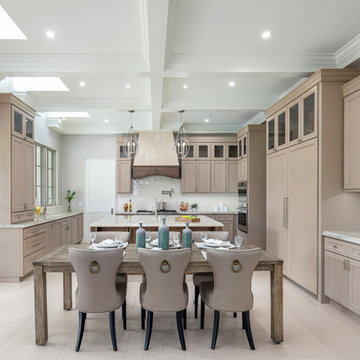
This is an example of a transitional u-shaped eat-in kitchen in Phoenix with an undermount sink, recessed-panel cabinets, beige cabinets, white splashback, panelled appliances, with island, beige floor and grey benchtop.

Classic white kitchen with a transitional feel using brass pendants, hardware and plumbing fixtures and a pop of color in the Frost island, bar and built-in desk. Floating shelves and leather bar stools give the space some extra character.
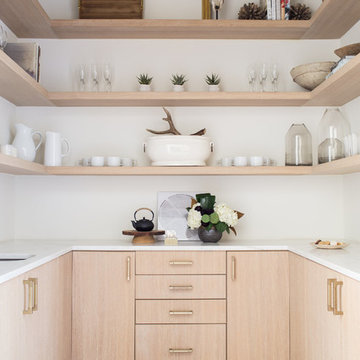
Photo by Kate Turpin Zimmerman
This is an example of a large contemporary u-shaped kitchen in Austin with a single-bowl sink, flat-panel cabinets, light wood cabinets, marble benchtops, white splashback, stone slab splashback, panelled appliances, concrete floors, with island, grey floor and white benchtop.
This is an example of a large contemporary u-shaped kitchen in Austin with a single-bowl sink, flat-panel cabinets, light wood cabinets, marble benchtops, white splashback, stone slab splashback, panelled appliances, concrete floors, with island, grey floor and white benchtop.
U-shaped Kitchen with Panelled Appliances Design Ideas
3