U-shaped Kitchen with Recessed-panel Cabinets Design Ideas
Refine by:
Budget
Sort by:Popular Today
1 - 20 of 62,947 photos
Item 1 of 3
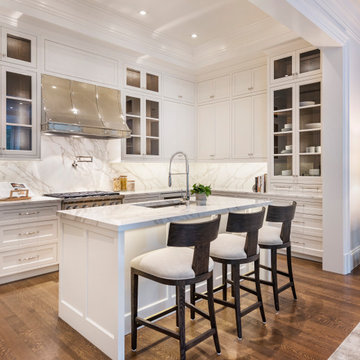
Transitional u-shaped eat-in kitchen in Boston with an undermount sink, recessed-panel cabinets, white cabinets, solid surface benchtops, grey splashback, stainless steel appliances, medium hardwood floors, with island, grey benchtop and recessed.
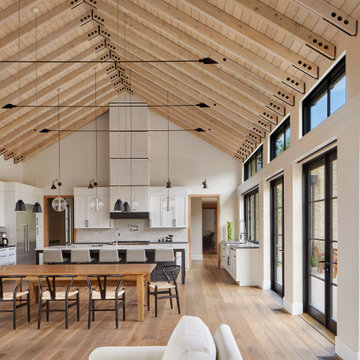
This open floor kitchen has a mixture of Concrete Counter tops as well as Marble. The range hood is made of a custom plaster. The T&G ceiling with accents of Steel make this room cozy and elegant. The floors were 8 inch planks imported from Europe.

Tropical u-shaped kitchen in Mumbai with recessed-panel cabinets, medium wood cabinets, grey splashback, a peninsula, grey floor and black benchtop.
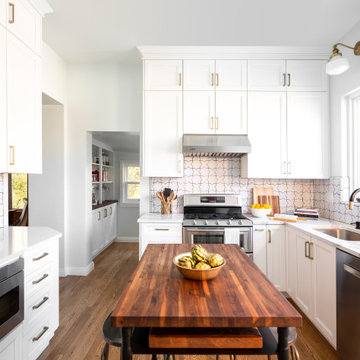
Our playfully patterned kitchen tiles in Star & Cross and Handpainted Kasbah Trellis make an artisanal statement while lending global flair to this fresh white kitchen.
DESIGN
TVL Creative
PHOTOS
Jess Blackwell Photography
Tile Shown: Mini Star and Cross & Quarter Round Trim in Daisy; Kasbah Trellis in Neutral Motif
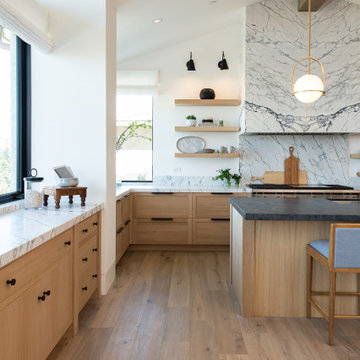
Mid-sized transitional u-shaped eat-in kitchen in Orange County with an undermount sink, recessed-panel cabinets, light wood cabinets, marble benchtops, white splashback, stone slab splashback, panelled appliances, light hardwood floors, with island, beige floor and white benchtop.
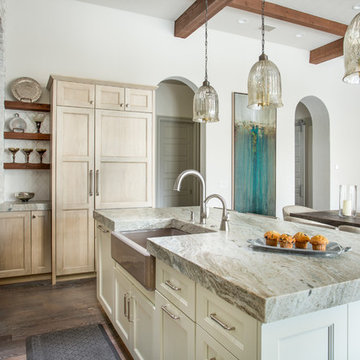
The builder we partnered with for this beauty original wanted to use his cabinet person (who builds and finishes on site) but the clients advocated for manufactured cabinets - and we agree with them! These homeowners were just wonderful to work with and wanted materials that were a little more "out of the box" than the standard "white kitchen" you see popping up everywhere today - and their dog, who came along to every meeting, agreed to something with longevity, and a good warranty!
The cabinets are from WW Woods, their Eclipse (Frameless, Full Access) line in the Aspen door style
- a shaker with a little detail. The perimeter kitchen and scullery cabinets are a Poplar wood with their Seagull stain finish, and the kitchen island is a Maple wood with their Soft White paint finish. The space itself was a little small, and they loved the cabinetry material, so we even paneled their built in refrigeration units to make the kitchen feel a little bigger. And the open shelving in the scullery acts as the perfect go-to pantry, without having to go through a ton of doors - it's just behind the hood wall!
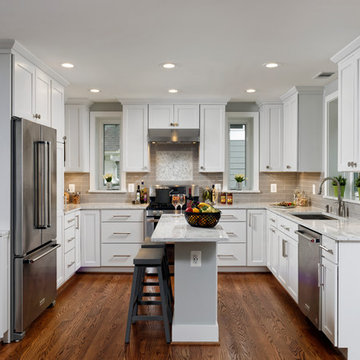
Photographed by: Bob Narod
Inspiration for a transitional u-shaped kitchen in DC Metro with recessed-panel cabinets, white cabinets, with island, white benchtop, an undermount sink, grey splashback, stainless steel appliances, dark hardwood floors and brown floor.
Inspiration for a transitional u-shaped kitchen in DC Metro with recessed-panel cabinets, white cabinets, with island, white benchtop, an undermount sink, grey splashback, stainless steel appliances, dark hardwood floors and brown floor.
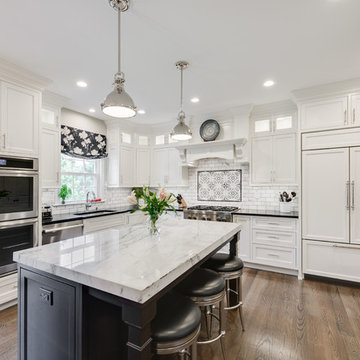
Photo of a large transitional u-shaped eat-in kitchen in Philadelphia with an undermount sink, recessed-panel cabinets, white cabinets, quartz benchtops, white splashback, subway tile splashback, panelled appliances, medium hardwood floors, with island, brown floor and black benchtop.
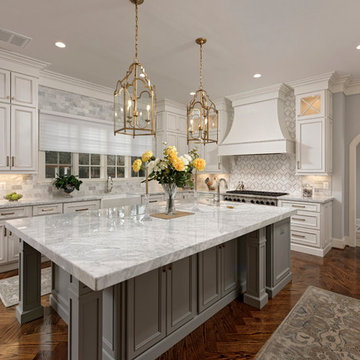
Bob Narod Photography
Inspiration for a large traditional u-shaped eat-in kitchen in DC Metro with a farmhouse sink, recessed-panel cabinets, white cabinets, multi-coloured splashback, stainless steel appliances, dark hardwood floors, with island, multi-coloured benchtop, marble benchtops, mosaic tile splashback and brown floor.
Inspiration for a large traditional u-shaped eat-in kitchen in DC Metro with a farmhouse sink, recessed-panel cabinets, white cabinets, multi-coloured splashback, stainless steel appliances, dark hardwood floors, with island, multi-coloured benchtop, marble benchtops, mosaic tile splashback and brown floor.
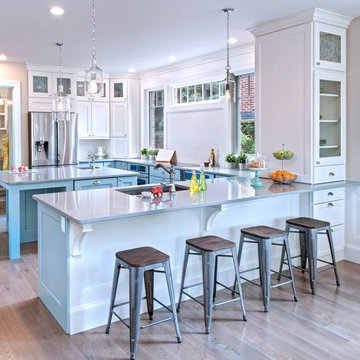
Photo of a large transitional u-shaped eat-in kitchen in Other with an undermount sink, white cabinets, white splashback, stainless steel appliances, light hardwood floors, solid surface benchtops, with island and recessed-panel cabinets.
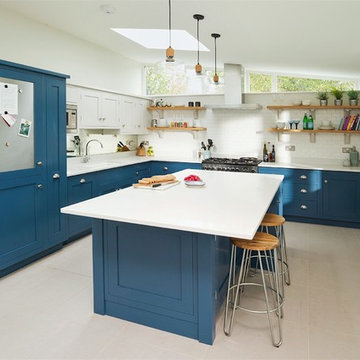
A well planned family kitchen hand built in the Shaker style. Designed to meet the customers brief of an eating and cooking space which all the family could enjoy. The kitchen includes a bespoke island with a Quartz worktop and breakfast bar seating in Caesarstone's Misty Carrara. Like the base cabinets it's painted in Farrow & Ball's Stiffkey Blue whilst the wall units are painted in their complimentary Pavilion Grey. Special features include the family-friendly black board which is built into it's own frame and mounted onto the side panel of the fridge freezer and the magnetic notice board which is inset into the door panel. Special touch and wow factor goes to the Mirrored Splashback in Hand Silvered Vintage Finish!
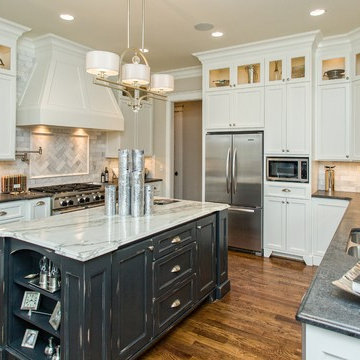
Photos Courtesy Goodwin Foust
Inspiration for a large traditional u-shaped eat-in kitchen in Other with a double-bowl sink, recessed-panel cabinets, white cabinets, grey splashback, subway tile splashback, stainless steel appliances, marble benchtops, dark hardwood floors and with island.
Inspiration for a large traditional u-shaped eat-in kitchen in Other with a double-bowl sink, recessed-panel cabinets, white cabinets, grey splashback, subway tile splashback, stainless steel appliances, marble benchtops, dark hardwood floors and with island.
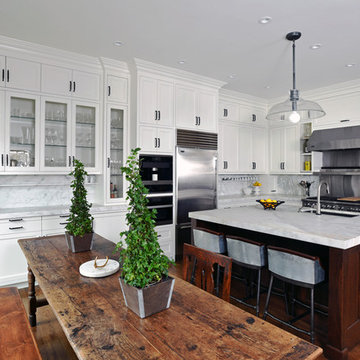
PHOTOGRAPHY - Chi Fang
Design ideas for a mid-sized transitional u-shaped eat-in kitchen in San Francisco with an undermount sink, recessed-panel cabinets, white cabinets, marble benchtops, white splashback, marble splashback, stainless steel appliances, dark hardwood floors, with island and brown floor.
Design ideas for a mid-sized transitional u-shaped eat-in kitchen in San Francisco with an undermount sink, recessed-panel cabinets, white cabinets, marble benchtops, white splashback, marble splashback, stainless steel appliances, dark hardwood floors, with island and brown floor.
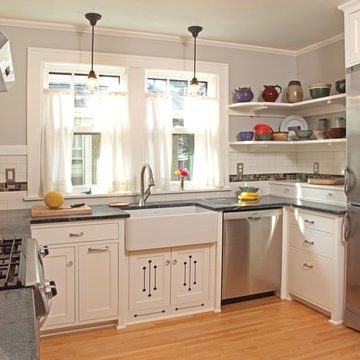
Architecture & Interior Design: David Heide Design Studio -- Photos: Greg Page Photography
This is an example of a small arts and crafts u-shaped separate kitchen in Minneapolis with a farmhouse sink, white cabinets, stainless steel appliances, recessed-panel cabinets, white splashback, subway tile splashback, light hardwood floors, no island, soapstone benchtops and brown floor.
This is an example of a small arts and crafts u-shaped separate kitchen in Minneapolis with a farmhouse sink, white cabinets, stainless steel appliances, recessed-panel cabinets, white splashback, subway tile splashback, light hardwood floors, no island, soapstone benchtops and brown floor.
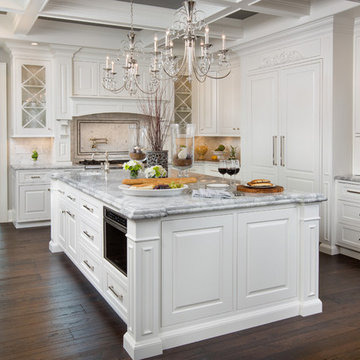
Traditional White Kitchen with Hallmark Floors Alta Vista Collection by Kichen Kraft Inc. Engineered hardwood flooring from Hallmark Floors.
A Gorgeous Traditional White Kitchen with Hallmark Floors, Historic Oak Floors by Kitchen Kraft Inc. This traditional Kitchen remodel was completed with Hallmark Floors Alta Vista Historic Oak Collection by Kitchen Kraft, Inc or Columbus OH. They did a fantastic job combining the updated fashions of white counter tops to the rustic colored accent of the island. Amazing work.
The Alta Vista Historic Oak floors offer a gorgeous contrast to the bright white of all of the other accents within the kitchen. Truly inspiring.
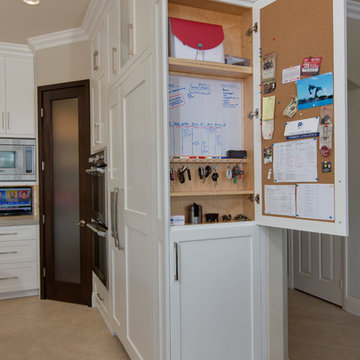
Traditional but unusually shaped kitchen with a white painted cabinets, seapearl quartzite countertops, tradewinds tint mosaic backsplash, paneled appliances, dark wood island with hidden outlets. Featuring a flat panel TV in the backsplash for your viewing pleasure while cooking for your family. This great kitchen is adjacent to an amazing outdoor living space with multiple living spaces and an outdoor pool.
Traditional but unusually shaped kitchen with a white painted cabinets, seapearl quartzite countertops, tradewinds tint mosaic backsplash, paneled appliances, dark wood island with hidden outlets. Featuring a flat panel TV in the backsplash for your viewing pleasure while cooking for your family. This great kitchen is adjacent to an amazing outdoor living space with multiple living spaces and an outdoor pool.
Photos by Jon Upson
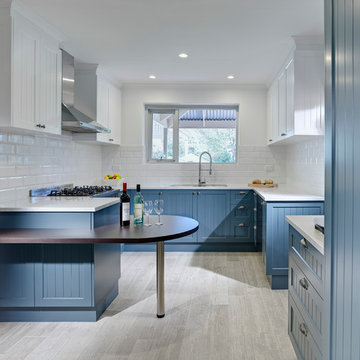
Designed by Jordan Smith of Brilliant SA and built by the BSA team. Copyright Brilliant SA
Photo of a small traditional u-shaped separate kitchen in Other with an undermount sink, recessed-panel cabinets, blue cabinets, white splashback, subway tile splashback, stainless steel appliances, a peninsula and beige floor.
Photo of a small traditional u-shaped separate kitchen in Other with an undermount sink, recessed-panel cabinets, blue cabinets, white splashback, subway tile splashback, stainless steel appliances, a peninsula and beige floor.
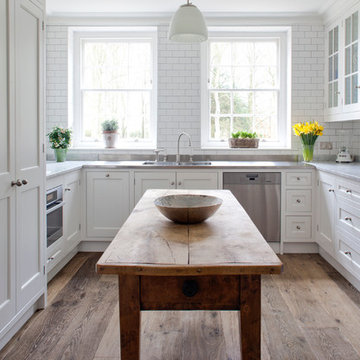
Marc Wilson Photography
Photo of a traditional u-shaped separate kitchen in Wiltshire with recessed-panel cabinets, white cabinets, marble benchtops, white splashback, subway tile splashback and stainless steel appliances.
Photo of a traditional u-shaped separate kitchen in Wiltshire with recessed-panel cabinets, white cabinets, marble benchtops, white splashback, subway tile splashback and stainless steel appliances.
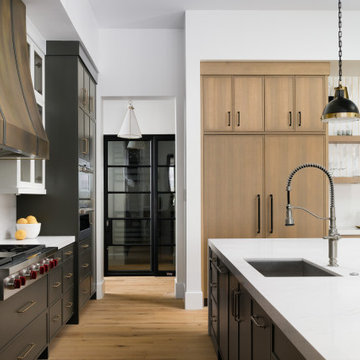
This beautiful custom home was completed for clients that will enjoy this residence in the winter here in AZ. So many warm and inviting finishes, including the 3 tone cabinetry
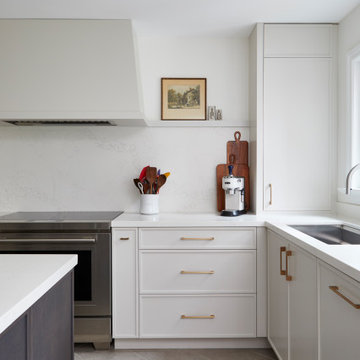
Photo of a mid-sized contemporary u-shaped separate kitchen in Toronto with an undermount sink, recessed-panel cabinets, beige cabinets, quartz benchtops, white splashback, engineered quartz splashback, panelled appliances, porcelain floors, with island, grey floor and white benchtop.
U-shaped Kitchen with Recessed-panel Cabinets Design Ideas
1