U-shaped Kitchen with Stainless Steel Benchtops Design Ideas
Refine by:
Budget
Sort by:Popular Today
241 - 260 of 1,808 photos
Item 1 of 3
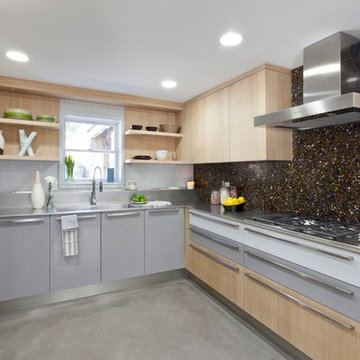
This Jersey Shore beach home makeover led to a space that puts as much emphasis on function as it does design. The kitchen boasts contemporary, sleek cabinetry and stainless steel appliances, with a sea glass backsplash to bring back the beachy feel this family loves. A glass top table in the dining room is the perfect way to show off its traditional legs given new life with blue high-gloss paint, while a bubble-shaped chandelier hangs overhead. The living room continues the open, airy theme with white couches, a traditional fireplace mantel given the same blue-paint treatment, and some wood and leather accents to warm it all up. The picture frame air conditioner brings in discreet functionality. Polished concrete floors are easy to clean during family gatherings, while the large wall of glass doors open up to a backyard perfect for entertaining, complete with an outdoor kitchen, pizza oven, and bocce court.
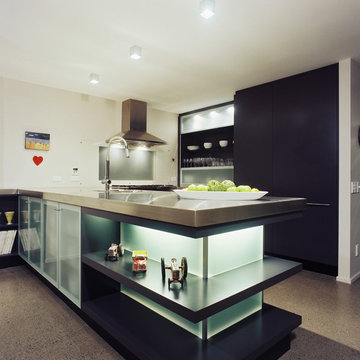
Photo of a mid-sized contemporary u-shaped open plan kitchen in Los Angeles with an integrated sink, flat-panel cabinets, black cabinets, stainless steel benchtops, window splashback, stainless steel appliances, concrete floors and a peninsula.
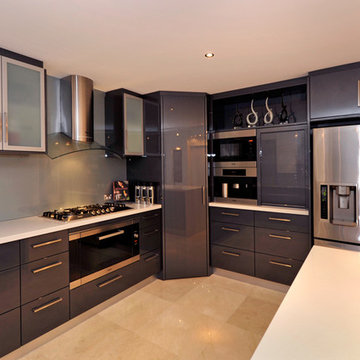
Design ideas for a mid-sized contemporary u-shaped kitchen pantry in Perth with an undermount sink, flat-panel cabinets, stainless steel benchtops, grey splashback, glass sheet splashback, stainless steel appliances, marble floors and with island.
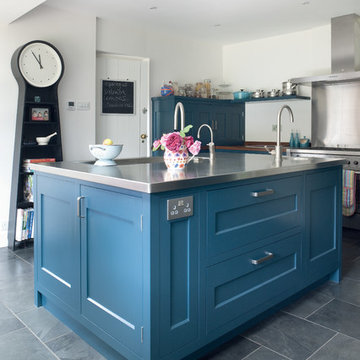
A Striking hand painted blue kitchen, designed for a busy Surrey family. The stark contrast of industrial stainless steel and wooden surfaces against the deep blue units create a statement kitchen. All brought together with matching stainless steel appliances.
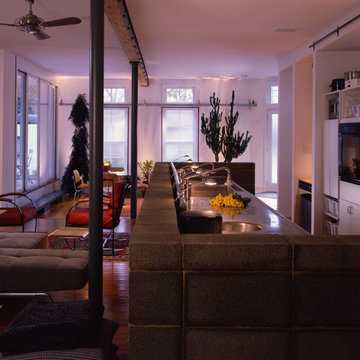
Jay Mangum Photography
Large transitional u-shaped open plan kitchen in Raleigh with a double-bowl sink, open cabinets, white cabinets, stainless steel benchtops, stainless steel appliances, medium hardwood floors and with island.
Large transitional u-shaped open plan kitchen in Raleigh with a double-bowl sink, open cabinets, white cabinets, stainless steel benchtops, stainless steel appliances, medium hardwood floors and with island.
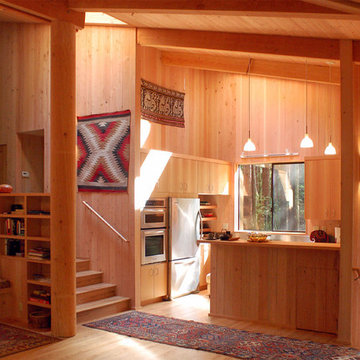
kitchen and breakfast bar, stainless steel counter tops and appliances, Luis Poulsen lighting.
Photo credit: Tomas Frank
This is an example of a small modern u-shaped eat-in kitchen in San Francisco with a single-bowl sink, flat-panel cabinets, light wood cabinets, stainless steel benchtops, stainless steel appliances, light hardwood floors and with island.
This is an example of a small modern u-shaped eat-in kitchen in San Francisco with a single-bowl sink, flat-panel cabinets, light wood cabinets, stainless steel benchtops, stainless steel appliances, light hardwood floors and with island.
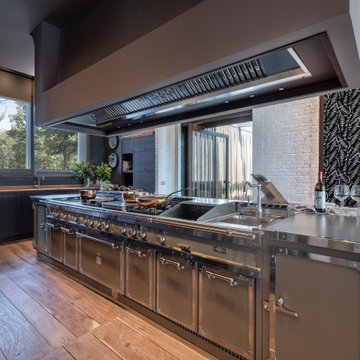
Warm shades, red bricks and floors covered in large antique teak boards typify the beguiling atmosphere of this Venetian villa, which vaunts an enviable location on the edge of a forest. Vast windows enable the property to benefit from views across the garden to the surrounding woodland, meaning that the rooms are bathed in the light and colors of the lush nature all round.
A masterful interpretation means that the house enjoys fluidity and openness between the various rooms, which intersect in a celebration of conviviality, fulfilling the owners’ wishes. The art-collecting house owners wanted to craft a home in which they could display international works of art, while enhancing their value. Every item reveals the personality of the proprietors.
As culinary connoisseurs, the owners also wanted to make the kitchen into the very heart of the home: a place in which to exhibit, live and shape. The result is an elegant, warm and welcoming kitchen that is profoundly connected with the rest of the home.
The single-block kitchen with a professional island by Officine Gullo is an invitation to partake. Providing plenty of room for the “chef”, the kitchen encourages socializing, while allowing the person who’s cooking to chat with others in the surrounding spaces.
The Officine Gullo made-to-measure island kitchen stands almost 4 meters long with ample space and a plethora of cooking methods provided by the professional elements taken straight from top restaurant kitchens, such as the smooth fry top, cooktop
with 4 burners, central coup de feu, ceramic glass electric plate and electric pasta cooker, as well as generous steel worktops for food preparation. The lower section contains the spacious multifunction fan oven made entirely in stainless steel, food warmer, and several compartments and drawers. The steel washbasin with faucets and integrated hood complete the island.
The structure is manufactured in steel sheets measuring up to 3mm thick, powder-coated in Pearl Beige, and finished with the
finest solid brass and brushed nickel details.
This kitchen is not only a place where meals are made. It’s also a multifunctional place where friends and family gather to spend quality time together, where the workspace is accessorized to the highest standard and remains open to the rest of the house.
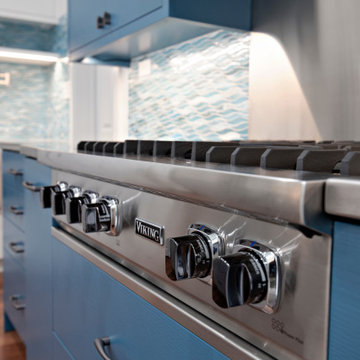
A coastal home loses its dark Tuscan roots in favor of a modern palette of blue and white. Wood floors anchor the living space, with white textured laminate cabinetry surrounds the space. A pop of bright blue frames in a stainless steel countertop around the professional cooktop and range hood. A hidden bar joins the kitchen and living space.
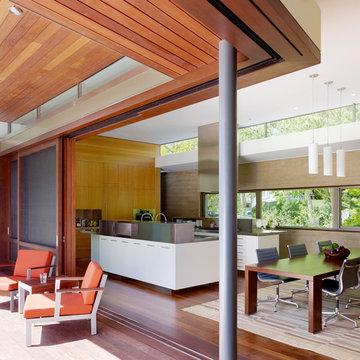
The main open spaces of entry, kitchen/dining, office, and family room are sequentially arranged, but separated by the solid volumes of storage, restrooms, pantry, and stairway.
Photographer: Joe Fletcher
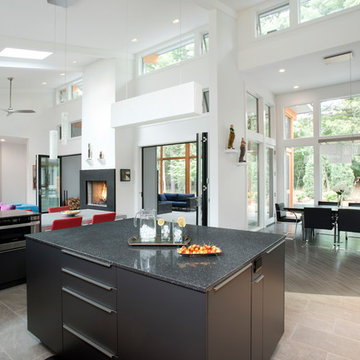
The owners were downsizing from a large ornate property down the street and were seeking a number of goals. Single story living, modern and open floor plan, comfortable working kitchen, spaces to house their collection of artwork, low maintenance and a strong connection between the interior and the landscape. Working with a long narrow lot adjacent to conservation land, the main living space (16 foot ceiling height at its peak) opens with folding glass doors to a large screen porch that looks out on a courtyard and the adjacent wooded landscape. This gives the home the perception that it is on a much larger lot and provides a great deal of privacy. The transition from the entry to the core of the home provides a natural gallery in which to display artwork and sculpture. Artificial light almost never needs to be turned on during daytime hours and the substantial peaked roof over the main living space is oriented to allow for solar panels not visible from the street or yard.
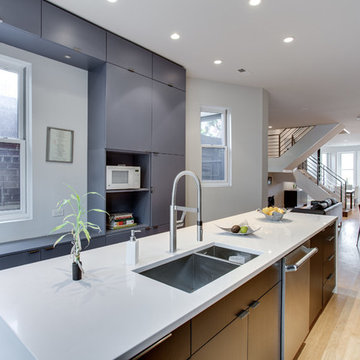
This is an example of a large contemporary u-shaped separate kitchen in DC Metro with an undermount sink, flat-panel cabinets, dark wood cabinets, stainless steel benchtops, stainless steel appliances, light hardwood floors, with island, beige floor and multi-coloured benchtop.
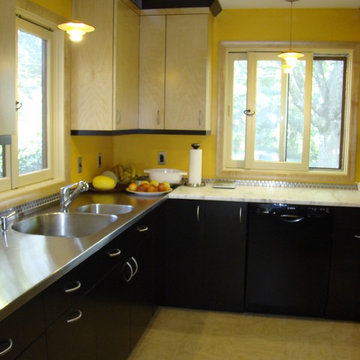
Photo by Robin Amorello, CKD CAPS
Photo of a large midcentury u-shaped separate kitchen in Portland Maine with an integrated sink, flat-panel cabinets, dark wood cabinets, stainless steel benchtops, metal splashback, linoleum floors and no island.
Photo of a large midcentury u-shaped separate kitchen in Portland Maine with an integrated sink, flat-panel cabinets, dark wood cabinets, stainless steel benchtops, metal splashback, linoleum floors and no island.
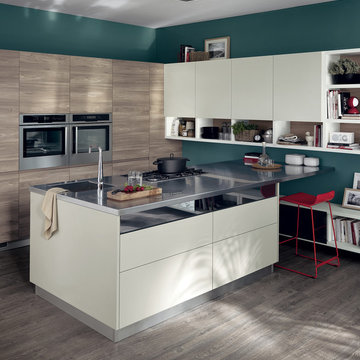
Inspiration for a large modern u-shaped open plan kitchen in Other with a single-bowl sink, flat-panel cabinets, white cabinets, stainless steel benchtops and with island.
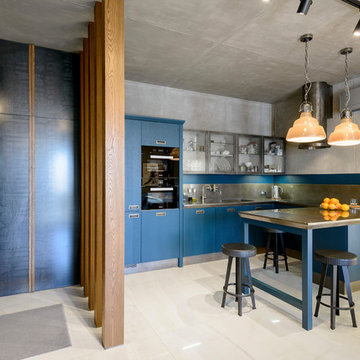
Inspiration for an industrial u-shaped open plan kitchen in Novosibirsk with flat-panel cabinets, blue cabinets, stainless steel benchtops, grey splashback, metal splashback, a peninsula, grey benchtop, an undermount sink, panelled appliances and beige floor.
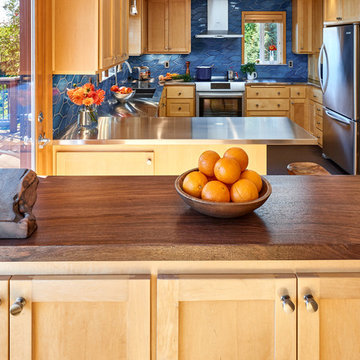
Details: A matching serving board made from a remnant of the black walnut slab was made by our carpenter as a gift. Its ‘live edge’ contrasts with the crispness of the stainless steel counters beyond.
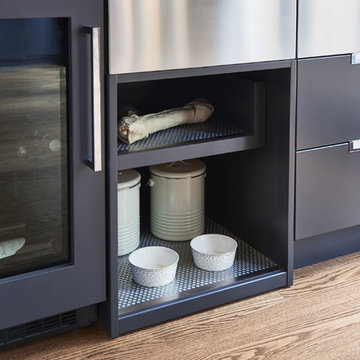
Not to be forgotten, the family dog has a built-in dedicated food area with a pull-out storage shelf.
Photography: Mark Olson
Large modern u-shaped separate kitchen with an integrated sink, flat-panel cabinets, black cabinets, stainless steel benchtops, metallic splashback, panelled appliances, medium hardwood floors, with island, brown floor and mosaic tile splashback.
Large modern u-shaped separate kitchen with an integrated sink, flat-panel cabinets, black cabinets, stainless steel benchtops, metallic splashback, panelled appliances, medium hardwood floors, with island, brown floor and mosaic tile splashback.
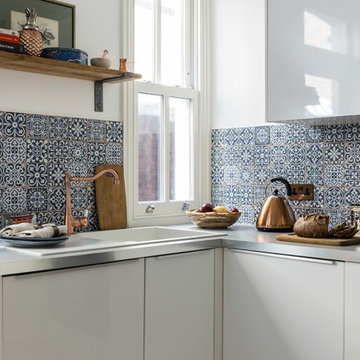
Photo of a small contemporary u-shaped separate kitchen in London with a drop-in sink, flat-panel cabinets, white cabinets, black splashback, ceramic splashback, stainless steel appliances, ceramic floors, no island and stainless steel benchtops.
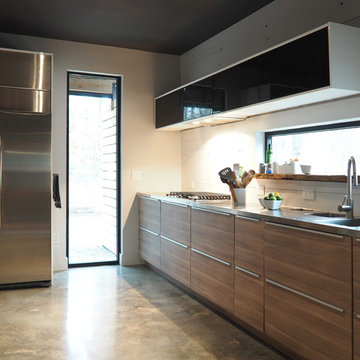
Three volumetric elements create the open kitchen. Simple lines and unified cabinet fronts add to the effort to integrate them into the whole first floor living space as furniture pieces. Appliances such as the dishwasher and hood are hidden behind door panels, while the stainless steel fridge and oven are combined with stainless door and drawer fronts of surrounding cabinets. Long narrow slits of windows allow just enough views to the exterior while providing privacy. A large window sill, cut out of a 300 year old North Carolina log house oak beam offers playful shelving for spices and herbs.
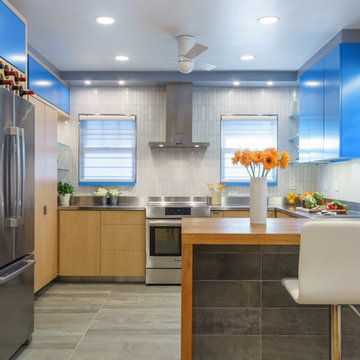
Gray porcelain tile with a rough-sawn wood pattern in long planks covers the floor and wraps up the back of the peninsula. The toe kick for the cabinets is stainless steel to match the counter.
Photo by Heidi Solander
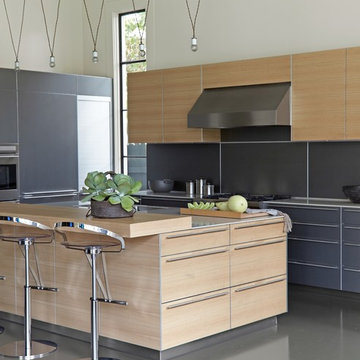
Inspiration for a large contemporary u-shaped eat-in kitchen in New Orleans with flat-panel cabinets, light wood cabinets, stainless steel benchtops, stainless steel appliances, with island, black splashback, concrete floors and grey floor.
U-shaped Kitchen with Stainless Steel Benchtops Design Ideas
13