U-shaped Kitchen with Stainless Steel Benchtops Design Ideas
Refine by:
Budget
Sort by:Popular Today
161 - 180 of 1,808 photos
Item 1 of 3
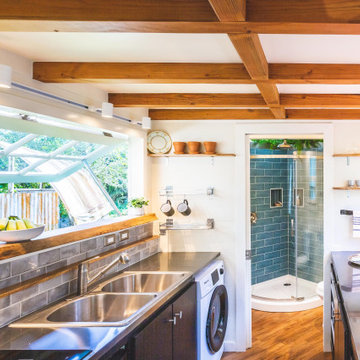
A beautiful mix of clean stainless steel and warm mango wood creates a stylish and practical kitchen space. 7 feet of stainless steel counter space extend both sides of the nearly symmetrical kitchen. Exposed stained wood beams create a complete look to the kitchen distinguishing it from the rest of the home with all rooms being in close proximity.
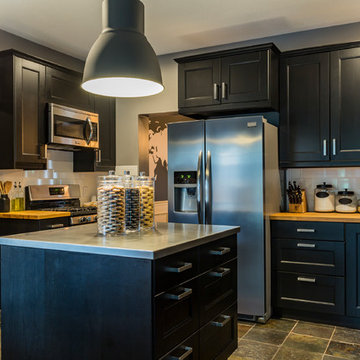
Vibra Stainless Steel Island Countertop
Photography: Focal Point Innovations
This is an example of a mid-sized industrial u-shaped eat-in kitchen in Other with stainless steel benchtops and with island.
This is an example of a mid-sized industrial u-shaped eat-in kitchen in Other with stainless steel benchtops and with island.
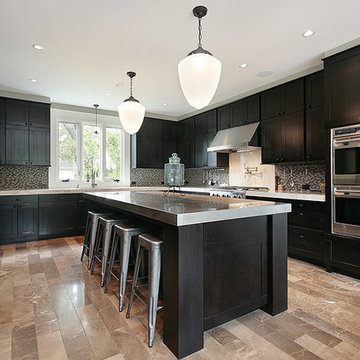
This classic modern kitchen is dressed with a marble floor that provides just enough sleek design while rich colors and natural veining offer an appealing contrast to the cabinets.
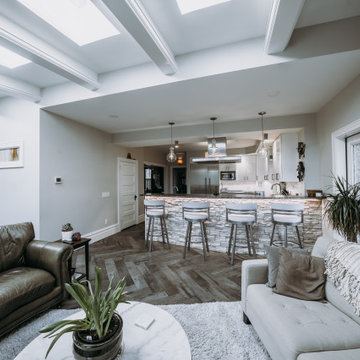
Blending commercial-grade appliances and countertops with modern cabinets has yielded a wonderful kitchen dynamic. The effortless class of the modern cabinets with the functionality of commercial countertops is something that we were so excited to provide to our client. They have since told us they are so glad they went with stainless steel.
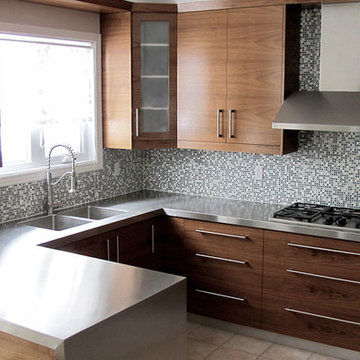
Inspired by minimalist European design, using natural materials, and keeping clean continuous lines create this modern U-shaped kitchen. The natural walnut grains flow cohesively on the facade of the cabinetry in contrast of the stainless steel countertop creating sleek horizontal planes.
With functionality in mind, a breakfast nook is created from the extended stainless steel that wraps the side of the cabinets. In wall appliances are installed to maximize space. Also, the walnut cabinetry is repeated for the pantry to make the whole kitchen feel consistent.
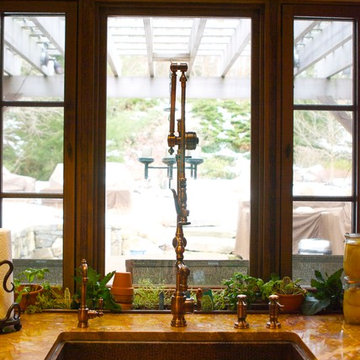
C.Bernstein added a practical, feature for the supreme chef of the house: a copper herb bin that drains directly into the sink drain. No more over watering and flooding the plants! The copper spray faucet facilitates the growth of culinary and medicinal herbs. Photography: Robin G. London
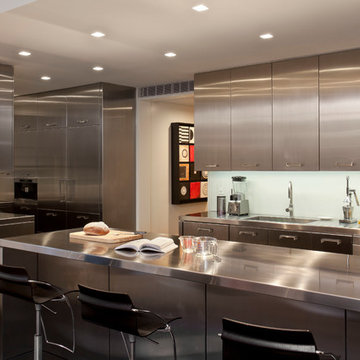
Completely gutted from floor to ceiling, a vintage Park Avenue apartment gains modern attitude thanks to its newly-opened floor plan and sleek furnishings – all designed to showcase an exemplary collection of contemporary art.
Photos by Peter Margonelli
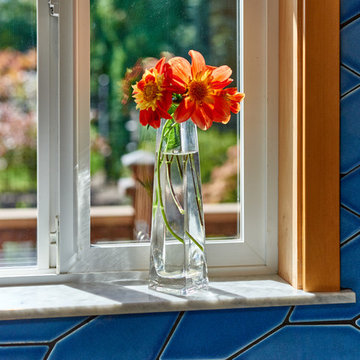
Details: Carrara marble window sills, with their bluish-gray veining, harmonize with the blue tile and provide a finishing touch to the remodel.
Mid-sized u-shaped eat-in kitchen in Other with an integrated sink, shaker cabinets, light wood cabinets, stainless steel benchtops, blue splashback, ceramic splashback, stainless steel appliances, linoleum floors, a peninsula and brown floor.
Mid-sized u-shaped eat-in kitchen in Other with an integrated sink, shaker cabinets, light wood cabinets, stainless steel benchtops, blue splashback, ceramic splashback, stainless steel appliances, linoleum floors, a peninsula and brown floor.
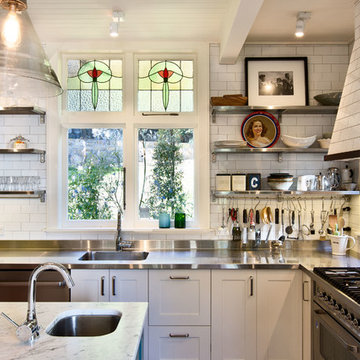
The clients of this kitchen were well prepared by having put together a picture board which proved useful in designing a kitchen that fitted in with their tastes in design and finishes.
The stainless steel benches were perfect for a busy cook, and the easy to clean surfaces worked well with food preparation. Though the principal colour was white, this was set off with the colours used for the floor to ceiling cabinetry as well the warm timber colours.
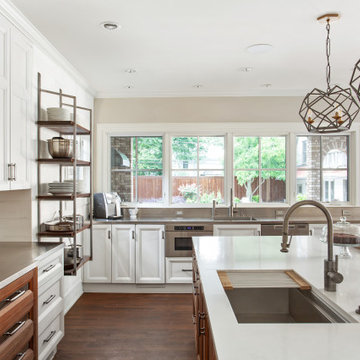
Avid cooks and entertainers purchased this 1925 Tudor home that had only been partially renovated in the 80's. Cooking is a very important part of this hobby chef's life and so we really had to make the best use of space and storage in this kitchen. Modernizing while achieving maximum functionality, and opening up to the family room were all on the "must" list, and a custom banquette and large island helps for parties and large entertaining gatherings.
Cabinets are from Cabico, their Elmwood series in both white paint, and walnut in a natural stained finish. Stainless steel counters wrap the perimeter, while Caesarstone quartz is used on the island. The seated part of the island is walnut to match the cabinetry. The backsplash is a mosaic from Marble Systems. The shelving unit on the wall is custom built to utilize the small wall space and get additional open storage for everyday items.
A 3 foot Galley sink is the main focus of the island, and acts as a workhorse prep and cooking space. This is aired with a faucet from Waterstone, with a matching at the prep sink on the exterior wall and a potfiller over the Dacor Range. Built-in Subzero Refrigerator and Freezer columns provide plenty of fresh food storage options. In the prep area along the exterior wall, a built in ice maker, microwave drawer, warming drawer, and additional/secondary dishwasher drawer helps the second cook during larger party prep.
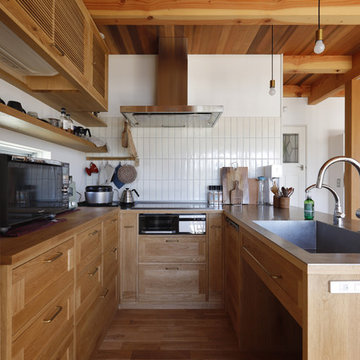
使うほどに味わいの増すナラ無垢材のオーダーキッチン。
Design ideas for a country u-shaped open plan kitchen in Other with an integrated sink, recessed-panel cabinets, medium wood cabinets, stainless steel benchtops, medium hardwood floors, beige floor and exposed beam.
Design ideas for a country u-shaped open plan kitchen in Other with an integrated sink, recessed-panel cabinets, medium wood cabinets, stainless steel benchtops, medium hardwood floors, beige floor and exposed beam.
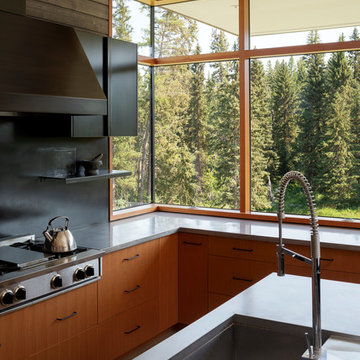
Photography: Andrew Pogue
Mid-sized contemporary u-shaped separate kitchen in Other with an undermount sink, flat-panel cabinets, medium wood cabinets, stainless steel benchtops, black splashback, metal splashback, stainless steel appliances, concrete floors, with island, grey floor and grey benchtop.
Mid-sized contemporary u-shaped separate kitchen in Other with an undermount sink, flat-panel cabinets, medium wood cabinets, stainless steel benchtops, black splashback, metal splashback, stainless steel appliances, concrete floors, with island, grey floor and grey benchtop.
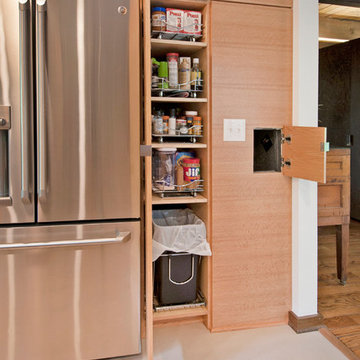
What this Mid-century modern home originally lacked in kitchen appeal it made up for in overall style and unique architectural home appeal. That appeal which reflects back to the turn of the century modernism movement was the driving force for this sleek yet simplistic kitchen design and remodel.
Stainless steel aplliances, cabinetry hardware, counter tops and sink/faucet fixtures; removed wall and added peninsula with casual seating; custom cabinetry - horizontal oriented grain with quarter sawn red oak veneer - flat slab - full overlay doors; full height kitchen cabinets; glass tile - installed countertop to ceiling; floating wood shelving; Karli Moore Photography
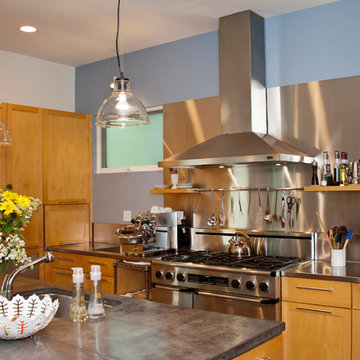
Design ideas for a mid-sized contemporary u-shaped eat-in kitchen in DC Metro with recessed-panel cabinets, medium wood cabinets, with island, an undermount sink, stainless steel benchtops, metallic splashback, stainless steel appliances and concrete floors.
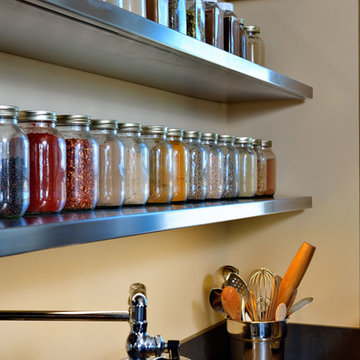
Floating stainless steel shelves with Mason jars with spices, in a modern farmhouse-style home on a ranch in Idaho.Photo by Tory Taglio Photography
Inspiration for a large contemporary u-shaped separate kitchen in Boise with flat-panel cabinets, stainless steel cabinets, stainless steel appliances, medium hardwood floors, with island, an undermount sink, stainless steel benchtops, metallic splashback and metal splashback.
Inspiration for a large contemporary u-shaped separate kitchen in Boise with flat-panel cabinets, stainless steel cabinets, stainless steel appliances, medium hardwood floors, with island, an undermount sink, stainless steel benchtops, metallic splashback and metal splashback.
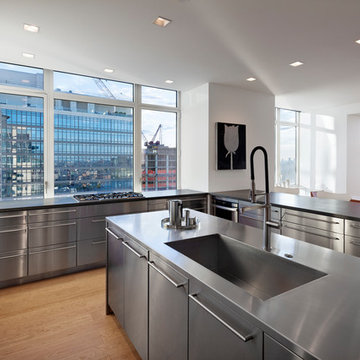
Inspiration for a large modern u-shaped eat-in kitchen in New York with an undermount sink, flat-panel cabinets, stainless steel cabinets, stainless steel benchtops, stainless steel appliances, light hardwood floors and with island.
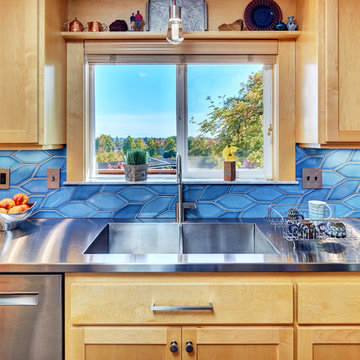
Details: The integrated stainless steel sink was custom fabricated by the countertop craftspeople. It has crisp corners, a lowered center divider (to minimize splash from the faucet) and offset drains (to push back the plumbing so as to allow for better cabinet storage below). To the right of the sink is a subtle detail (look closely at the reflections to see it), but one that adds great functionality: a sloped, recessed drainboard directs water back into the sink. The window is trimmed tight to the cabinets on either side with custom maple millwork, and has a built-in shelf above--again with trim up to the ceiling. The shelf provides a nice spot for favorite curios and mementos. The pendant light above the sink is actually an LED fixture with an Edison style bulb. Stainless steel outlet and switch covers over black devices pull the design together. Under-cabinet xenon lighting highlights the tile.
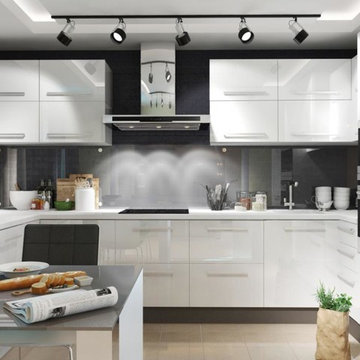
Small modern u-shaped eat-in kitchen in Miami with a single-bowl sink, flat-panel cabinets, white cabinets, stainless steel benchtops, metallic splashback, stainless steel appliances, ceramic floors and no island.
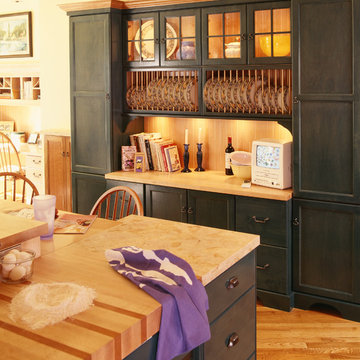
Photographer: David Livingston
Design ideas for a large traditional u-shaped eat-in kitchen in San Francisco with a single-bowl sink, recessed-panel cabinets, green cabinets, stainless steel benchtops, beige splashback, cement tile splashback, stainless steel appliances, medium hardwood floors and with island.
Design ideas for a large traditional u-shaped eat-in kitchen in San Francisco with a single-bowl sink, recessed-panel cabinets, green cabinets, stainless steel benchtops, beige splashback, cement tile splashback, stainless steel appliances, medium hardwood floors and with island.
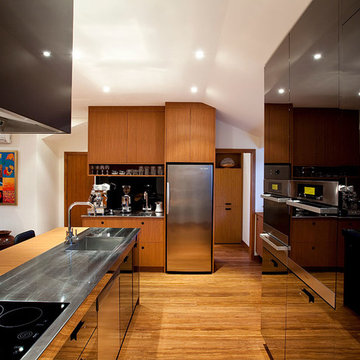
Mt Albert kitchen featuring the Perrin & Rowe Rubiq Triflow mixer.
This is an example of a contemporary u-shaped open plan kitchen in Auckland with an integrated sink, flat-panel cabinets, black cabinets, stainless steel benchtops, black appliances and a peninsula.
This is an example of a contemporary u-shaped open plan kitchen in Auckland with an integrated sink, flat-panel cabinets, black cabinets, stainless steel benchtops, black appliances and a peninsula.
U-shaped Kitchen with Stainless Steel Benchtops Design Ideas
9