U-shaped Kitchen with Stainless Steel Benchtops Design Ideas
Refine by:
Budget
Sort by:Popular Today
81 - 100 of 1,808 photos
Item 1 of 3
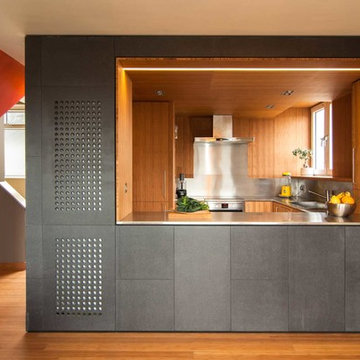
Inspiration for a small contemporary u-shaped eat-in kitchen in London with a drop-in sink, stainless steel benchtops, metallic splashback, stainless steel appliances and bamboo floors.
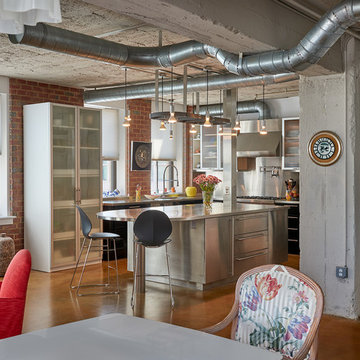
Anice Hoachlander, Hoachlander Davis Photography
Inspiration for a mid-sized industrial u-shaped open plan kitchen in DC Metro with stainless steel cabinets, stainless steel benchtops, metallic splashback, with island, glass-front cabinets, stainless steel appliances and an undermount sink.
Inspiration for a mid-sized industrial u-shaped open plan kitchen in DC Metro with stainless steel cabinets, stainless steel benchtops, metallic splashback, with island, glass-front cabinets, stainless steel appliances and an undermount sink.
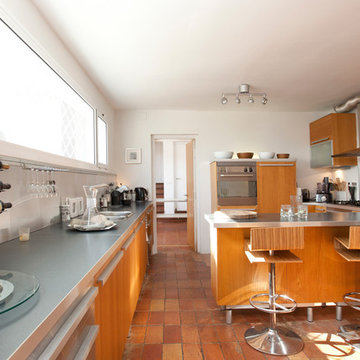
Inspiration for a large contemporary u-shaped separate kitchen in Barcelona with flat-panel cabinets, medium wood cabinets, stainless steel benchtops, metallic splashback, metal splashback, stainless steel appliances, terra-cotta floors and a peninsula.
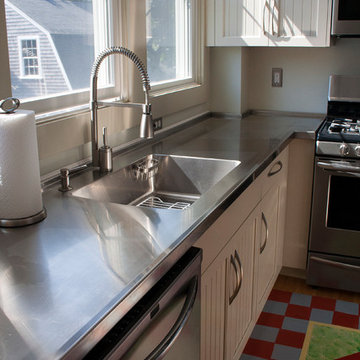
Custom cabinetry with beaded door. Renovation included relocating doors and renovating entire kitchen space. Countertops are granite and stainless commercial one piece sink and counter. Upper cabinets 14" deep to accomodate platters and larger storage. Bases include roll outs, cutlery inserts and soft close drawers. Elegant stainless cabinet hardware puts on the finishing touch. Designed, built and installed by Gail O'Rourke Photos by Al Tousignant
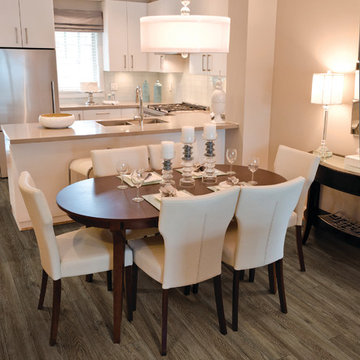
Inspiration for a small transitional u-shaped eat-in kitchen in Other with a double-bowl sink, flat-panel cabinets, white cabinets, stainless steel benchtops, white splashback, glass tile splashback, stainless steel appliances, light hardwood floors and with island.
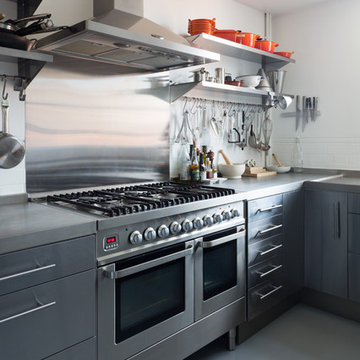
Paul Craig
Design ideas for a mid-sized scandinavian u-shaped separate kitchen in London with an integrated sink, flat-panel cabinets, stainless steel cabinets, stainless steel benchtops, white splashback, ceramic splashback, stainless steel appliances, painted wood floors and no island.
Design ideas for a mid-sized scandinavian u-shaped separate kitchen in London with an integrated sink, flat-panel cabinets, stainless steel cabinets, stainless steel benchtops, white splashback, ceramic splashback, stainless steel appliances, painted wood floors and no island.
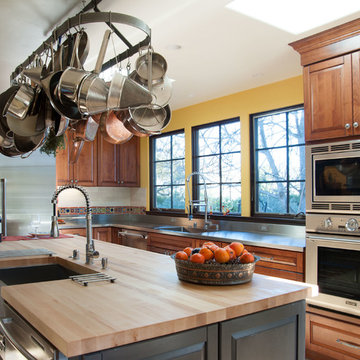
Photo: Arnona Oren
Inspiration for a large mediterranean u-shaped separate kitchen in San Francisco with stainless steel benchtops, an integrated sink, raised-panel cabinets, medium wood cabinets, multi-coloured splashback, stainless steel appliances, ceramic splashback, ceramic floors and with island.
Inspiration for a large mediterranean u-shaped separate kitchen in San Francisco with stainless steel benchtops, an integrated sink, raised-panel cabinets, medium wood cabinets, multi-coloured splashback, stainless steel appliances, ceramic splashback, ceramic floors and with island.
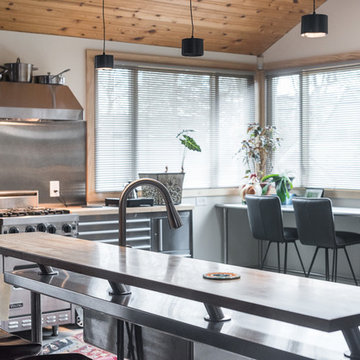
Given his background as a commercial bakery owner, the homeowner desired the space to have all of the function of commercial grade kitchens, but the warmth of an eat in domestic kitchen. Exposed commercial shelving functions as cabinet space for dish and kitchen tool storage. We met the challenge of creating an industrial space, by not doing conventional cabinetry, and adding an armoire for food storage. The original plain stainless sink unit, got a warm wood slab that will function as a breakfast bar. Large scale porcelain bronze tile, that met the functional and aesthetic desire for a concrete floor.
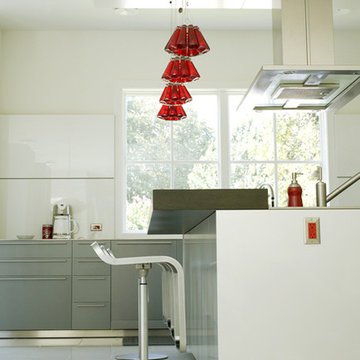
Inspiration for a large contemporary u-shaped eat-in kitchen in Little Rock with an undermount sink, flat-panel cabinets, stainless steel cabinets, stainless steel benchtops, white splashback, glass sheet splashback, stainless steel appliances, porcelain floors and with island.
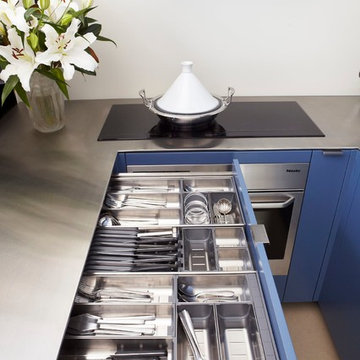
The functional side of a kitchen is the key to a great kitchen design. Blum orgaline allow infinte storage solutions
Jeff Hawkins Photography
This is an example of a small contemporary u-shaped eat-in kitchen in Sydney with an integrated sink, flat-panel cabinets, blue cabinets, stainless steel benchtops, white splashback, glass sheet splashback, stainless steel appliances and porcelain floors.
This is an example of a small contemporary u-shaped eat-in kitchen in Sydney with an integrated sink, flat-panel cabinets, blue cabinets, stainless steel benchtops, white splashback, glass sheet splashback, stainless steel appliances and porcelain floors.
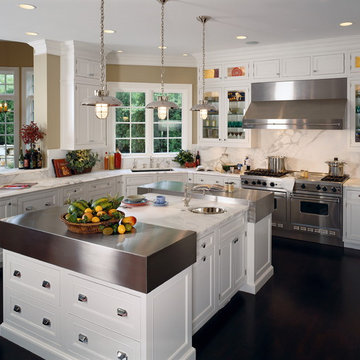
Cabinetry in Wood-Mode framed cabinetry line. Kitchen finished in white opaque finish.
Design ideas for a transitional u-shaped kitchen in Chicago with an undermount sink, white cabinets, stainless steel benchtops, white splashback, stone slab splashback and stainless steel appliances.
Design ideas for a transitional u-shaped kitchen in Chicago with an undermount sink, white cabinets, stainless steel benchtops, white splashback, stone slab splashback and stainless steel appliances.
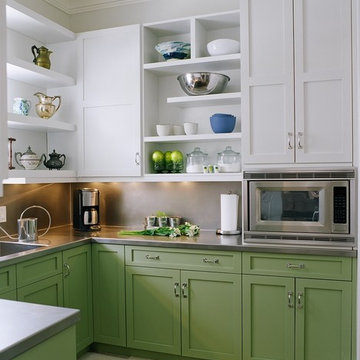
Vibra Stainless Steel Countertop and Backsplash with Integral Stainless Steel Sink by FourSeasons MetalWorks.
Kitchen Design and Cabinets by Hermitage Kitchen Design Gallery in Nashville, TN

Ogni elemento della cucina, disegnata su misura per il progetto, dai volumi essenziali, ai raffinati elementi pop, fino alla zona degustazione con cantina, è dedicato al piacere dell'ospitalità e della convivialità in tutte le sue forme.
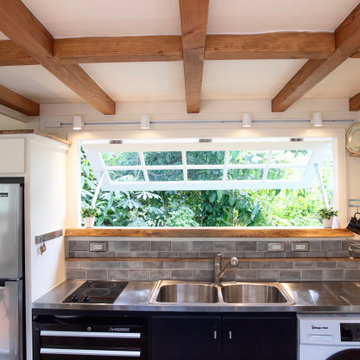
This coastal, contemporary Tiny Home features a warm yet industrial style kitchen with stainless steel counters and husky tool drawers and black cabinets. The silver metal counters are complimented by grey subway tiling as a backsplash against the warmth of the locally sourced curly mango wood windowsill ledge. The mango wood windowsill also acts as a pass-through window to an outdoor bar and seating area on the deck. Entertaining guests right from the kitchen essentially makes this a wet-bar. LED track lighting adds the right amount of accent lighting and brightness to the area. The window is actually a french door that is mirrored on the opposite side of the kitchen. This kitchen has 7-foot long stainless steel counters on either end. There are stainless steel outlet covers to match the industrial look. There are stained exposed beams adding a cozy and stylish feeling to the room. To the back end of the kitchen is a frosted glass pocket door leading to the bathroom. All shelving is made of Hawaiian locally sourced curly mango wood. A stainless steel fridge matches the rest of the style and is built-in to the staircase of this tiny home. Dish drying racks are hung on the wall to conserve space and reduce clutter.
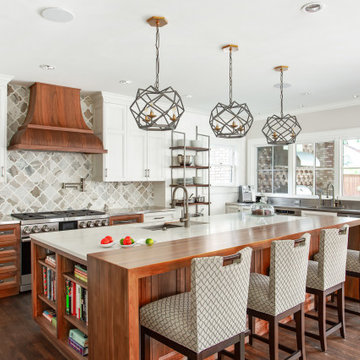
Avid cooks and entertainers purchased this 1925 Tudor home that had only been partially renovated in the 80's. Cooking is a very important part of this hobby chef's life and so we really had to make the best use of space and storage in this kitchen. Modernizing while achieving maximum functionality, and opening up to the family room were all on the "must" list, and a custom banquette and large island helps for parties and large entertaining gatherings.
Cabinets are from Cabico, their Elmwood series in both white paint, and walnut in a natural stained finish. Stainless steel counters wrap the perimeter, while Caesarstone quartz is used on the island. The seated part of the island is walnut to match the cabinetry. The backsplash is a mosaic from Marble Systems. The shelving unit on the wall is custom built to utilize the small wall space and get additional open storage for everyday items.
A 3 foot Galley sink is the main focus of the island, and acts as a workhorse prep and cooking space. This is aired with a faucet from Waterstone, with a matching at the prep sink on the exterior wall and a potfiller over the Dacor Range. Built-in Subzero Refrigerator and Freezer columns provide plenty of fresh food storage options. In the prep area along the exterior wall, a built in ice maker, microwave drawer, warming drawer, and additional/secondary dishwasher drawer helps the second cook during larger party prep.
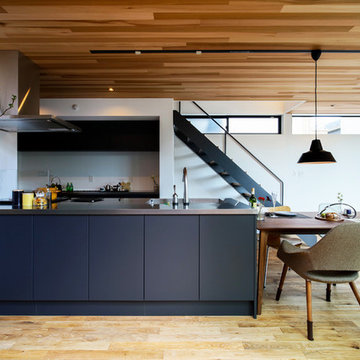
Inspiration for a contemporary u-shaped eat-in kitchen in Other with an undermount sink, flat-panel cabinets, black cabinets, stainless steel appliances, light hardwood floors, a peninsula, stainless steel benchtops and brown floor.
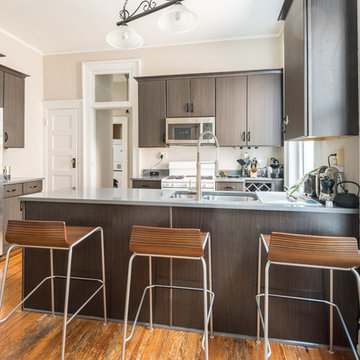
Piperbear Designs helped restore this 1908 Victorian triplex located on the vibrant West Grace St section of Richmond's Fan District
SCOPE OF WORK
- New / upgraded kitchens with new cabinets, new tile, and granite countertops
- New / upgraded bathrooms with new tile and fixtures
- Complete renovation of 2-level exterior rear porch
- Interior painting of all units
- Designer light fixtures and ceiling fans
- Buffed hardwood floors
- New air conditioning systems (3) for high efficiency
- Updated boiler system for higher efficiency and better radiant heat
- Added off street parking space
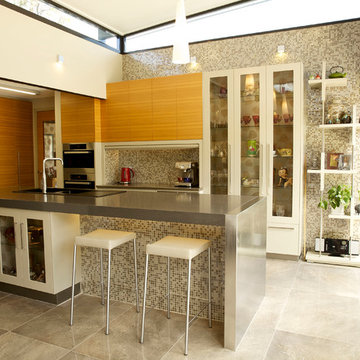
Photo of a contemporary u-shaped kitchen in Canberra - Queanbeyan with a drop-in sink, flat-panel cabinets, light wood cabinets, stainless steel benchtops, grey splashback, mosaic tile splashback, panelled appliances and with island.
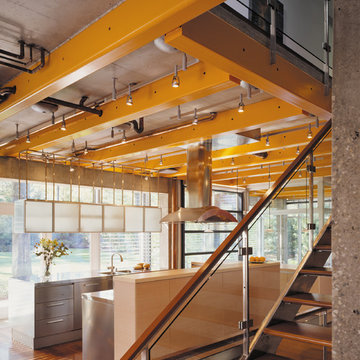
Photography-Hedrich Blessing
Glass House:
The design objective was to build a house for my wife and three kids, looking forward in terms of how people live today. To experiment with transparency and reflectivity, removing borders and edges from outside to inside the house, and to really depict “flowing and endless space”. To construct a house that is smart and efficient in terms of construction and energy, both in terms of the building and the user. To tell a story of how the house is built in terms of the constructability, structure and enclosure, with the nod to Japanese wood construction in the method in which the concrete beams support the steel beams; and in terms of how the entire house is enveloped in glass as if it was poured over the bones to make it skin tight. To engineer the house to be a smart house that not only looks modern, but acts modern; every aspect of user control is simplified to a digital touch button, whether lights, shades/blinds, HVAC, communication/audio/video, or security. To develop a planning module based on a 16 foot square room size and a 8 foot wide connector called an interstitial space for hallways, bathrooms, stairs and mechanical, which keeps the rooms pure and uncluttered. The base of the interstitial spaces also become skylights for the basement gallery.
This house is all about flexibility; the family room, was a nursery when the kids were infants, is a craft and media room now, and will be a family room when the time is right. Our rooms are all based on a 16’x16’ (4.8mx4.8m) module, so a bedroom, a kitchen, and a dining room are the same size and functions can easily change; only the furniture and the attitude needs to change.
The house is 5,500 SF (550 SM)of livable space, plus garage and basement gallery for a total of 8200 SF (820 SM). The mathematical grid of the house in the x, y and z axis also extends into the layout of the trees and hardscapes, all centered on a suburban one-acre lot.
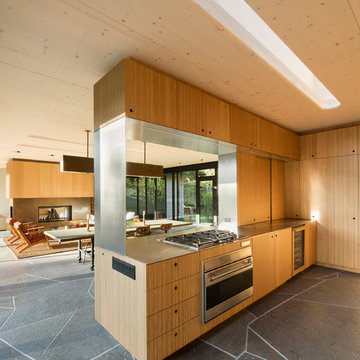
© Bates Masi + Architects
Inspiration for a mid-sized u-shaped open plan kitchen in New York with flat-panel cabinets, light wood cabinets, stainless steel benchtops and stainless steel appliances.
Inspiration for a mid-sized u-shaped open plan kitchen in New York with flat-panel cabinets, light wood cabinets, stainless steel benchtops and stainless steel appliances.
U-shaped Kitchen with Stainless Steel Benchtops Design Ideas
5