U-shaped Kitchen with Stone Tile Splashback Design Ideas
Refine by:
Budget
Sort by:Popular Today
181 - 200 of 30,698 photos
Item 1 of 3
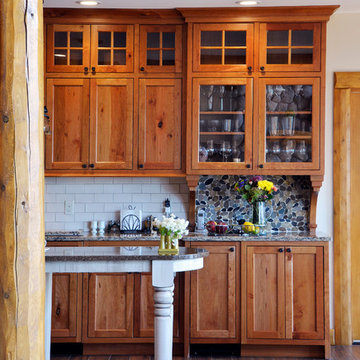
Contemporary log home kitchen.
Mid-sized country u-shaped eat-in kitchen in Other with an undermount sink, recessed-panel cabinets, medium wood cabinets, granite benchtops, grey splashback, stone tile splashback, stainless steel appliances, medium hardwood floors, with island and brown floor.
Mid-sized country u-shaped eat-in kitchen in Other with an undermount sink, recessed-panel cabinets, medium wood cabinets, granite benchtops, grey splashback, stone tile splashback, stainless steel appliances, medium hardwood floors, with island and brown floor.
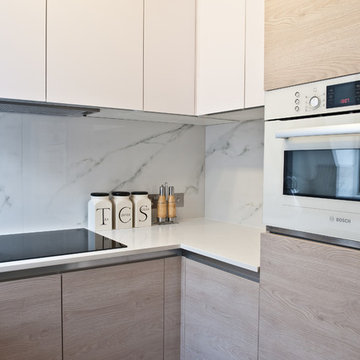
An elegant kitchen redesign to maximise the use of space whilst taking advantage of the feature window and natural light. Natural cabinet colours were used alongside stone worktops and splashbacks to create a modern and clean feel.
Photo Credit: Simon Richards
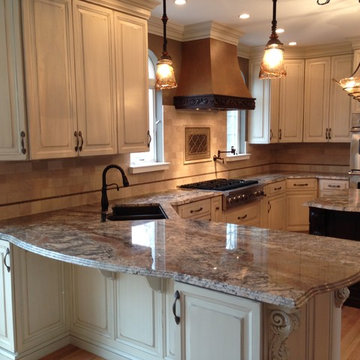
Mid-sized traditional u-shaped separate kitchen in Other with a double-bowl sink, raised-panel cabinets, white cabinets, granite benchtops, beige splashback, stone tile splashback, stainless steel appliances, light hardwood floors, with island and beige floor.
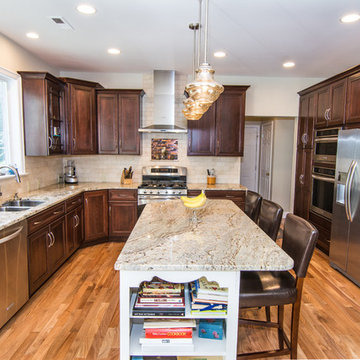
Large transitional u-shaped kitchen in Philadelphia with a double-bowl sink, flat-panel cabinets, dark wood cabinets, granite benchtops, beige splashback, stone tile splashback, stainless steel appliances, medium hardwood floors, with island and brown floor.
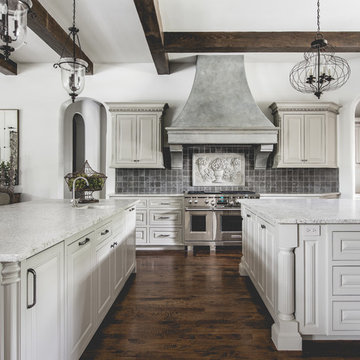
Photo of a large mediterranean u-shaped open plan kitchen in Dallas with a single-bowl sink, raised-panel cabinets, beige cabinets, grey splashback, stone tile splashback, stainless steel appliances, medium hardwood floors and with island.
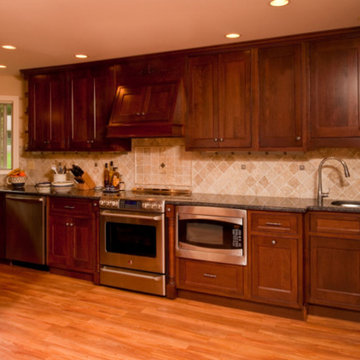
Design ideas for a large traditional u-shaped eat-in kitchen in Boston with an undermount sink, beaded inset cabinets, dark wood cabinets, granite benchtops, grey splashback, stone tile splashback, stainless steel appliances, medium hardwood floors, no island and brown floor.
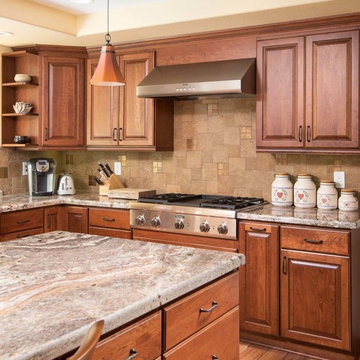
This traditional kitchen remodel features Starmark Cabinetry in their Ridgeville door style in cherry wood with a Toffee Chocolate finish. The backsplash is a full height pinwheel pattern of 6x6 and 4x4 tumbled stone “Troy” from Arizona Tile and 2x2 sections of Mineral Copper mosaic tile from Arizona tile. The counter top is granite and the under-mount sink is a Blanco in Metallic Gray. They installed a new range hood, under cabinet lights and reconfigured cabinet layout for new appliances.
Photography by: Scott Basile
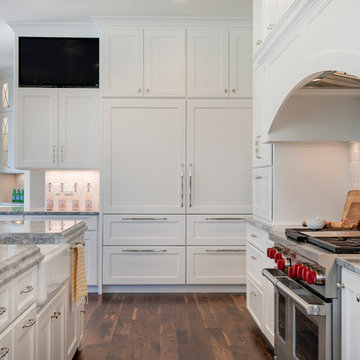
Builder: Divine Custom Homes - Photo: Spacecrafting Photography
Inspiration for an expansive traditional u-shaped open plan kitchen in Minneapolis with a farmhouse sink, recessed-panel cabinets, white cabinets, marble benchtops, white splashback, stone tile splashback, stainless steel appliances, medium hardwood floors and with island.
Inspiration for an expansive traditional u-shaped open plan kitchen in Minneapolis with a farmhouse sink, recessed-panel cabinets, white cabinets, marble benchtops, white splashback, stone tile splashback, stainless steel appliances, medium hardwood floors and with island.
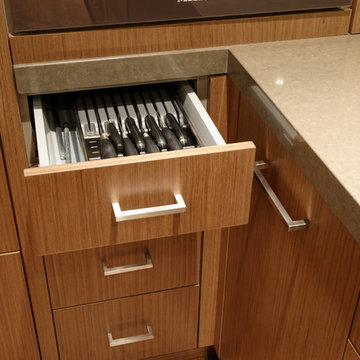
Downtown Washington DC Small Contemporary Condo Refresh Design by #SarahTurner4JenniferGilmer. Photography by Bob Narod. http://www.gilmerkitchens.com/
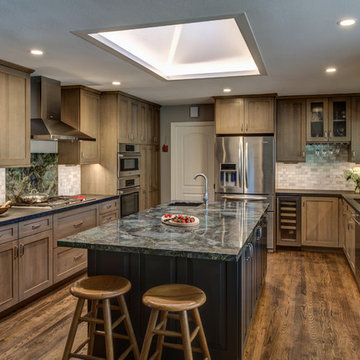
Treve Johnson Photography
Design ideas for a mid-sized arts and crafts u-shaped separate kitchen in San Francisco with an undermount sink, shaker cabinets, medium wood cabinets, granite benchtops, grey splashback, stone tile splashback, stainless steel appliances, light hardwood floors and with island.
Design ideas for a mid-sized arts and crafts u-shaped separate kitchen in San Francisco with an undermount sink, shaker cabinets, medium wood cabinets, granite benchtops, grey splashback, stone tile splashback, stainless steel appliances, light hardwood floors and with island.
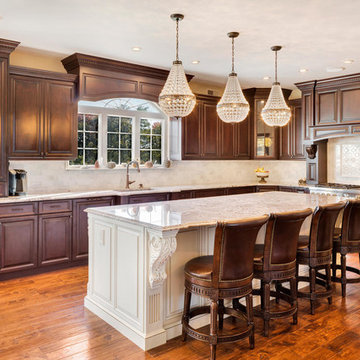
Kitchen by Design Line Kitchens in Sea Girt New Jersey
Fabulous Elegance and Style create a flawless dream kitchen. Traditional arches and raised panel doors are show stoppers .
Photography by: Nettie Einhorn
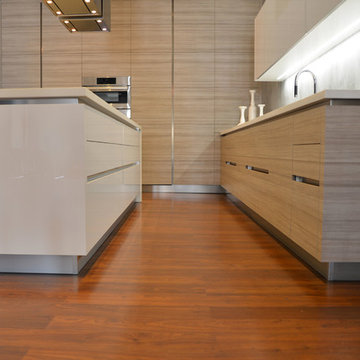
Mid-sized modern u-shaped eat-in kitchen in Miami with a double-bowl sink, flat-panel cabinets, light wood cabinets, solid surface benchtops, grey splashback, stone tile splashback, stainless steel appliances, dark hardwood floors and with island.
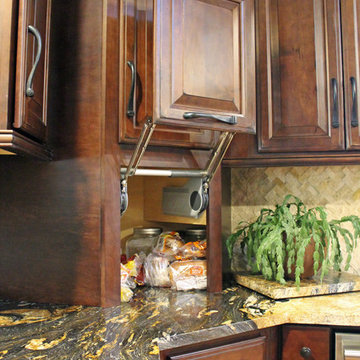
Sam Ferris
Inspiration for a mid-sized traditional u-shaped kitchen pantry in Austin with an undermount sink, raised-panel cabinets, dark wood cabinets, granite benchtops, beige splashback, stone tile splashback, stainless steel appliances and no island.
Inspiration for a mid-sized traditional u-shaped kitchen pantry in Austin with an undermount sink, raised-panel cabinets, dark wood cabinets, granite benchtops, beige splashback, stone tile splashback, stainless steel appliances and no island.
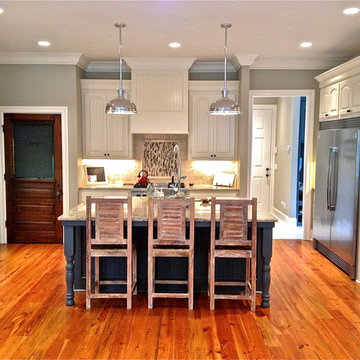
Kitchen with huge built-in refrigerator, large island, reclaimed antique pantry door, tumbled tile backsplash, and granite countertops.
Photo of a mid-sized country u-shaped separate kitchen in Jackson with a farmhouse sink, raised-panel cabinets, white cabinets, granite benchtops, beige splashback, stone tile splashback, stainless steel appliances, medium hardwood floors, with island and brown floor.
Photo of a mid-sized country u-shaped separate kitchen in Jackson with a farmhouse sink, raised-panel cabinets, white cabinets, granite benchtops, beige splashback, stone tile splashback, stainless steel appliances, medium hardwood floors, with island and brown floor.
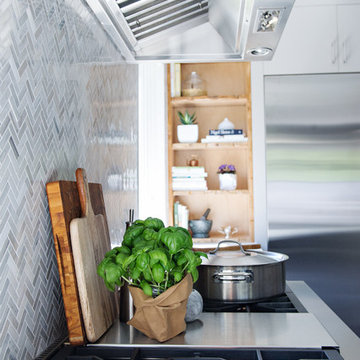
Click Photography
Large contemporary u-shaped eat-in kitchen in Toronto with an undermount sink, flat-panel cabinets, grey cabinets, quartz benchtops, grey splashback, stone tile splashback, stainless steel appliances, porcelain floors and with island.
Large contemporary u-shaped eat-in kitchen in Toronto with an undermount sink, flat-panel cabinets, grey cabinets, quartz benchtops, grey splashback, stone tile splashback, stainless steel appliances, porcelain floors and with island.
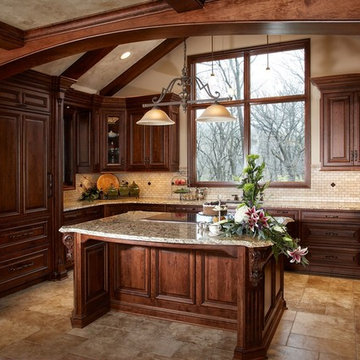
High quality, Elegant, cherry wood, brown glaze,
Design ideas for a large traditional u-shaped open plan kitchen in Kansas City with raised-panel cabinets, medium wood cabinets, granite benchtops, beige splashback, stone tile splashback, with island, an undermount sink, panelled appliances, ceramic floors and beige floor.
Design ideas for a large traditional u-shaped open plan kitchen in Kansas City with raised-panel cabinets, medium wood cabinets, granite benchtops, beige splashback, stone tile splashback, with island, an undermount sink, panelled appliances, ceramic floors and beige floor.
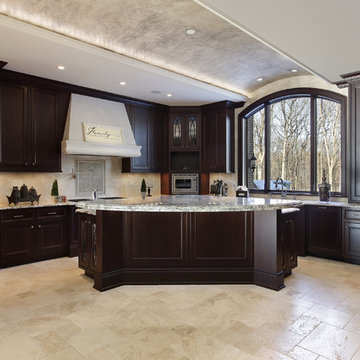
TRANSITIONAL KITCHEN
Expansive u-shaped open plan kitchen in Atlanta with an undermount sink, beaded inset cabinets, dark wood cabinets, granite benchtops, beige splashback, stone tile splashback, stainless steel appliances, travertine floors and with island.
Expansive u-shaped open plan kitchen in Atlanta with an undermount sink, beaded inset cabinets, dark wood cabinets, granite benchtops, beige splashback, stone tile splashback, stainless steel appliances, travertine floors and with island.
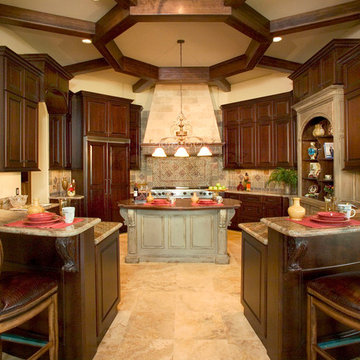
This is an example of an expansive mediterranean u-shaped eat-in kitchen in Houston with dark wood cabinets, granite benchtops, beige splashback, stone tile splashback, stainless steel appliances, travertine floors and with island.
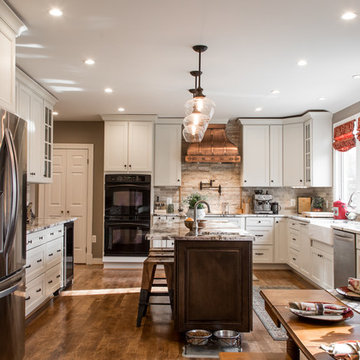
Antique white kitchen- Vince Winteregg
Installation by Rochefort Construction
This is an example of a large traditional u-shaped eat-in kitchen in Tampa with a farmhouse sink, recessed-panel cabinets, white cabinets, granite benchtops, stone tile splashback, medium hardwood floors and with island.
This is an example of a large traditional u-shaped eat-in kitchen in Tampa with a farmhouse sink, recessed-panel cabinets, white cabinets, granite benchtops, stone tile splashback, medium hardwood floors and with island.
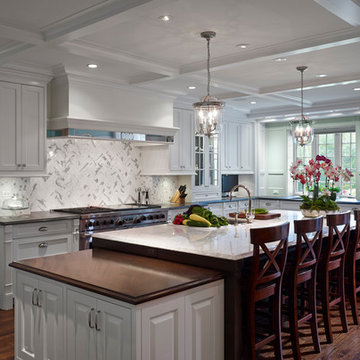
Middlefork was retained to update and revitalize this North Shore home to a family of six.
The primary goal of this project was to update and expand the home's small, eat-in kitchen. The existing space was gutted and a 1,500-square-foot addition was built to house a gourmet kitchen, connected breakfast room, fireside seating, butler's pantry, and a small office.
The family desired nice, timeless spaces that were also durable and family-friendly. As such, great consideration was given to the interior finishes. The 10' kitchen island, for instance, is a solid slab of white velvet quartzite, selected for its ability to withstand mustard, ketchup and finger-paint. There are shorter, walnut extensions off either end of the island that support the children's involvement in meal preparation and crafts. Low-maintenance Atlantic Blue Stone was selected for the perimeter counters.
The scope of this phase grew to include re-trimming the front façade and entry to emphasize the Georgian detailing of the home. In addition, the balance of the first floor was gutted; existing plumbing and electrical systems were updated; all windows were replaced; two powder rooms were updated; a low-voltage distribution system for HDTV and audio was added; and, the interior of the home was re-trimmed. Two new patios were also added, providing outdoor areas for entertaining, dining and cooking.
Tom Harris, Hedrich Blessing
U-shaped Kitchen with Stone Tile Splashback Design Ideas
10