U-shaped Laundry Room Design Ideas with a Single-bowl Sink
Refine by:
Budget
Sort by:Popular Today
41 - 60 of 172 photos
Item 1 of 3
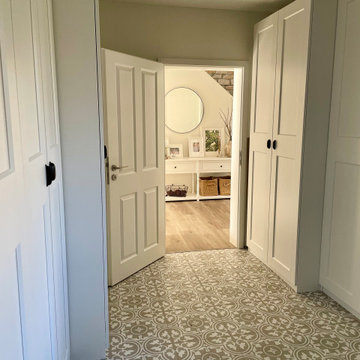
Der große Hauswirtschaftsraum ist mit hohen Schränken ausgestattet, die alle Vorräte und diverse Utensilien beherbergen. In diesem Raum finden sich auch Waschmaschine, Trockner und die Dampfstation zum Aufdämpfen der Kleidung.
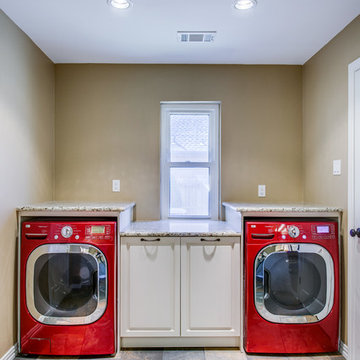
Inspiration for a mid-sized traditional u-shaped utility room in Dallas with a single-bowl sink, raised-panel cabinets, white cabinets, granite benchtops, beige walls, porcelain floors and a side-by-side washer and dryer.
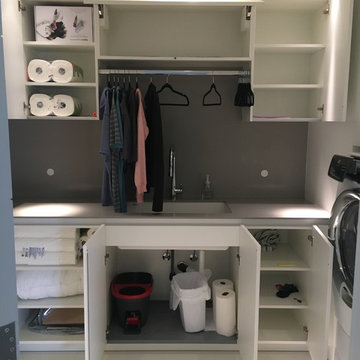
Laundry room with plenty of storage. Designed to complement the adjacent Poggenpohl kitchen.
Design ideas for a mid-sized contemporary u-shaped dedicated laundry room in Hawaii with a single-bowl sink, flat-panel cabinets, white cabinets, quartz benchtops, a side-by-side washer and dryer and grey benchtop.
Design ideas for a mid-sized contemporary u-shaped dedicated laundry room in Hawaii with a single-bowl sink, flat-panel cabinets, white cabinets, quartz benchtops, a side-by-side washer and dryer and grey benchtop.
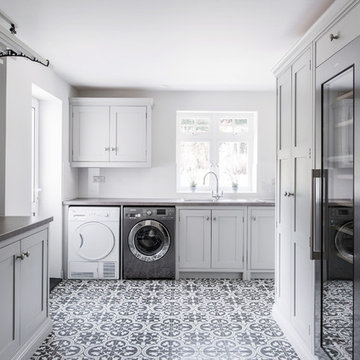
Whether it’s used as a laundry, cloakroom, stashing sports gear or for extra storage space a utility and boot room will help keep your kitchen clutter-free and ensure everything in your busy household is streamlined and organised!
Our head designer worked very closely with the clients on this project to create a utility and boot room that worked for all the family needs and made sure there was a place for everything. Masses of smart storage!
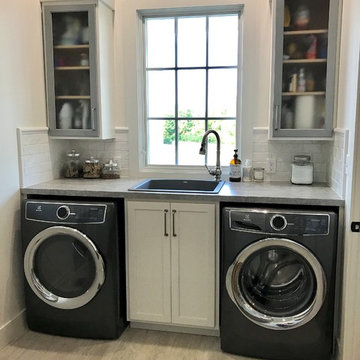
Benjamin Moore Winter White wall paint and lower cabinet paint; upper cabinet fronts are Rustoleum "Hammered" spray paint.
Mid-sized country u-shaped dedicated laundry room in Other with a single-bowl sink, flat-panel cabinets, white cabinets, laminate benchtops, white walls, porcelain floors, a side-by-side washer and dryer and grey floor.
Mid-sized country u-shaped dedicated laundry room in Other with a single-bowl sink, flat-panel cabinets, white cabinets, laminate benchtops, white walls, porcelain floors, a side-by-side washer and dryer and grey floor.
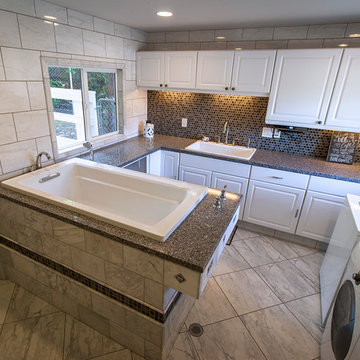
A pre-fab construction was turned into a dog kennel for grooming and boarding. Marble Tile floors with radiant heating, granite countertops with an elevated drop in tub for grooming, and a washer and dryer for cleaning bedding complete this ultimate dog kennel.
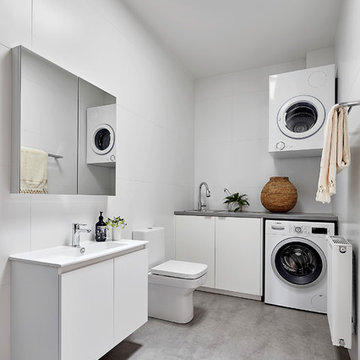
Jack Lovel Photographer
Inspiration for a mid-sized contemporary u-shaped dedicated laundry room in Melbourne with a single-bowl sink, white cabinets, concrete benchtops, white splashback, porcelain splashback, white walls, light hardwood floors, a stacked washer and dryer, brown floor, grey benchtop, coffered and decorative wall panelling.
Inspiration for a mid-sized contemporary u-shaped dedicated laundry room in Melbourne with a single-bowl sink, white cabinets, concrete benchtops, white splashback, porcelain splashback, white walls, light hardwood floors, a stacked washer and dryer, brown floor, grey benchtop, coffered and decorative wall panelling.
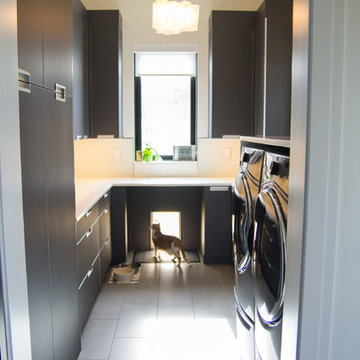
This newly completed custom home project was all about clean lines, symmetry and to keep the home feeling sleek and contemporary but warm and welcoming at the same time. In the Laundry Room we used a durable, easy to clean, textured laminate finish on the cabinetry. The darker finish really creates some drama to the space and the aluminum edge banding and integrated hardware add an unexpected touch. Caesarstone Pure White Quartz tops were used to keep the room light and bright.
Photo Credit: Whitney Summerall Photography ( https://whitneysummerallphotography.wordpress.com/)
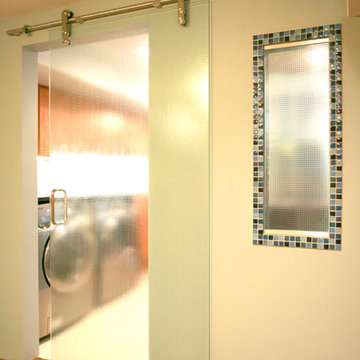
Photo of a large modern u-shaped utility room in Other with a single-bowl sink, recessed-panel cabinets, medium wood cabinets, laminate benchtops, white walls, ceramic floors, a side-by-side washer and dryer and beige floor.
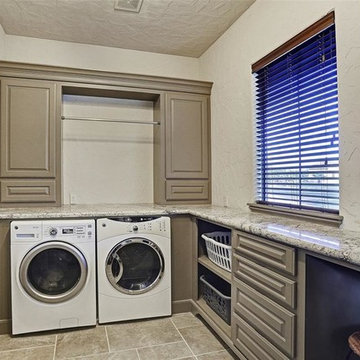
Custom Home Design by Purser Architectural. Beautifully built by Sprouse House Custom Homes.
This is an example of an expansive transitional u-shaped utility room in Houston with a single-bowl sink, raised-panel cabinets, grey cabinets, granite benchtops, white walls, ceramic floors, a side-by-side washer and dryer, beige floor and grey benchtop.
This is an example of an expansive transitional u-shaped utility room in Houston with a single-bowl sink, raised-panel cabinets, grey cabinets, granite benchtops, white walls, ceramic floors, a side-by-side washer and dryer, beige floor and grey benchtop.
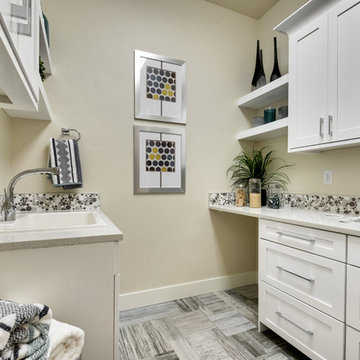
This is an example of a mid-sized modern u-shaped utility room in Boise with a single-bowl sink, shaker cabinets, white cabinets, quartz benchtops, white walls, porcelain floors and a side-by-side washer and dryer.
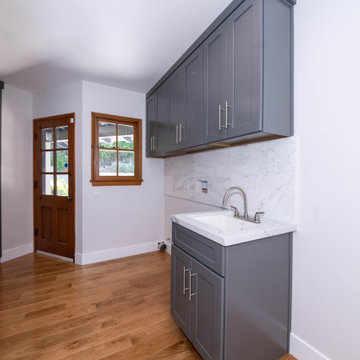
Design ideas for a mid-sized traditional u-shaped dedicated laundry room in Los Angeles with a single-bowl sink, flat-panel cabinets, grey cabinets, marble benchtops, white splashback, marble splashback, white walls, light hardwood floors, a side-by-side washer and dryer, brown floor, yellow benchtop and recessed.
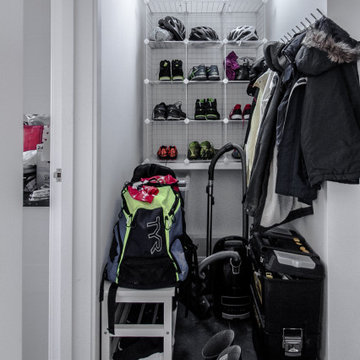
Ground floor side extension to accommodate garage, storage, boot room and utility room. A first floor side extensions to accommodate two extra bedrooms and a shower room for guests. Loft conversion to accommodate a master bedroom, en-suite and storage.
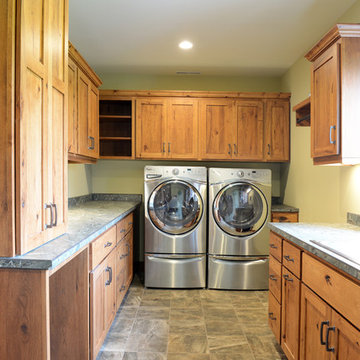
Design by: Bill Tweten, CKD, CBD
Photo by: Robb Siverson
www.robbsiverson.com
This laundry room maximizes its storage with the use of Crystal cabinets. A rustic hickory wood is used for the cabinets and are stained in a rich chestnut to add warmth. Wilsonart Golden Lightning countertops featuring a gem lock edge along with Berenson's weathered verona bronze pulls are a couple of unexpected details that set this laundry room apart from most and add character to the space.
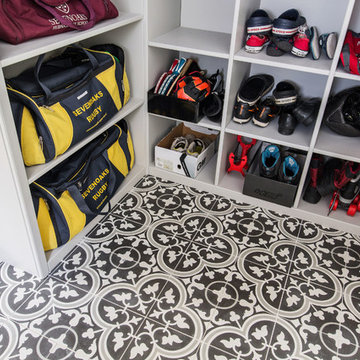
Whether it’s used as a laundry, cloakroom, stashing sports gear or for extra storage space a utility and boot room will help keep your kitchen clutter-free and ensure everything in your busy household is streamlined and organised!
Our head designer worked very closely with the clients on this project to create a utility and boot room that worked for all the family needs and made sure there was a place for everything. Masses of smart storage!
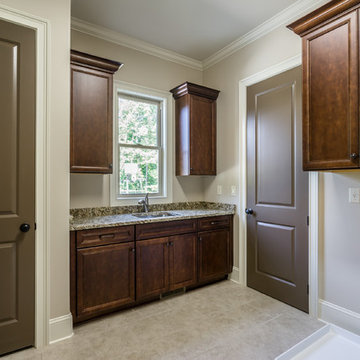
Photo of a mid-sized u-shaped utility room in Atlanta with a single-bowl sink, dark wood cabinets, granite benchtops, ceramic floors, a side-by-side washer and dryer, raised-panel cabinets and beige walls.
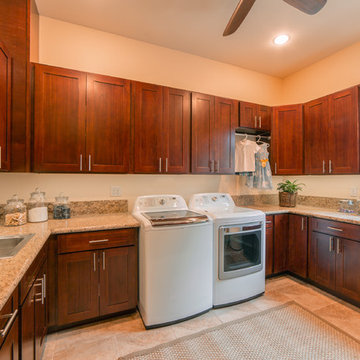
Kurt Stevens
Design ideas for a large contemporary u-shaped utility room in Hawaii with a single-bowl sink, recessed-panel cabinets, granite benchtops, beige walls, ceramic floors, a side-by-side washer and dryer and dark wood cabinets.
Design ideas for a large contemporary u-shaped utility room in Hawaii with a single-bowl sink, recessed-panel cabinets, granite benchtops, beige walls, ceramic floors, a side-by-side washer and dryer and dark wood cabinets.
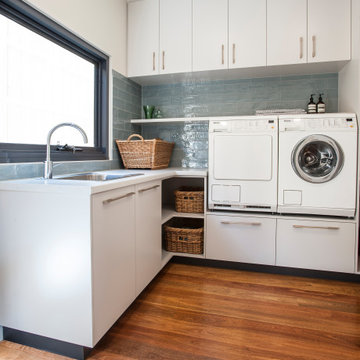
Spacious family laundry
Design ideas for a large contemporary u-shaped dedicated laundry room in Melbourne with a single-bowl sink, white cabinets, laminate benchtops, blue splashback, subway tile splashback, white walls, medium hardwood floors, a side-by-side washer and dryer, brown floor and grey benchtop.
Design ideas for a large contemporary u-shaped dedicated laundry room in Melbourne with a single-bowl sink, white cabinets, laminate benchtops, blue splashback, subway tile splashback, white walls, medium hardwood floors, a side-by-side washer and dryer, brown floor and grey benchtop.
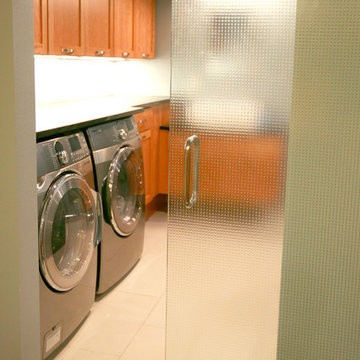
Inspiration for a large modern u-shaped utility room in Other with a single-bowl sink, recessed-panel cabinets, medium wood cabinets, laminate benchtops, white walls, ceramic floors, a side-by-side washer and dryer and beige floor.
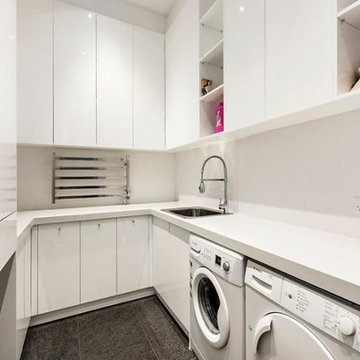
Compact room packed with storage space. Three pullout clothes hampers for sorting, fold-out ironing board. Space for bar fridge to service adjacent pool area. Heated towel rail above bench. Pullout tap to wash the dog.
U-shaped Laundry Room Design Ideas with a Single-bowl Sink
3