U-shaped Laundry Room Design Ideas with a Single-bowl Sink
Refine by:
Budget
Sort by:Popular Today
61 - 80 of 172 photos
Item 1 of 3
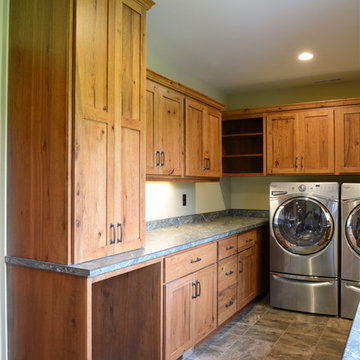
Design by: Bill Tweten, CKD, CBD
Photo by: Robb Siverson
www.robbsiverson.com
This laundry room maximizes its storage with the use of Crystal cabinets. A rustic hickory wood is used for the cabinets and are stained in a rich chestnut to add warmth. Wilsonart Golden Lightning countertops featuring a gem lock edge along with Berenson's weathered verona bronze pulls are a couple of unexpected details that set this laundry room apart from most and add character to the space.
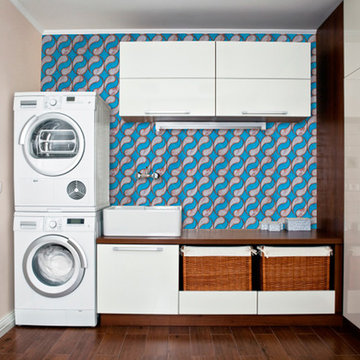
Production of hand-made MOSAIC ARTISTIC TILES that are of artistic quality with a touch of variation in their colour, shade, tone and size. Each product has an intrinsic characteristic that is peculiar to them. A customization of all products by using hand made pattern with any combination of colours from our classic colour palette.
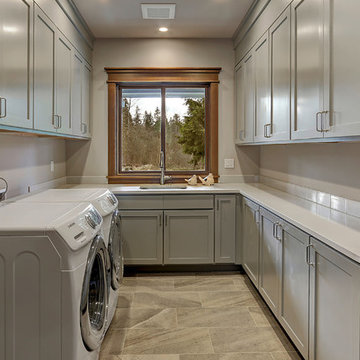
Photo of a large transitional u-shaped laundry room in Seattle with a single-bowl sink, shaker cabinets, grey cabinets, beige walls, porcelain floors, a side-by-side washer and dryer and white benchtop.
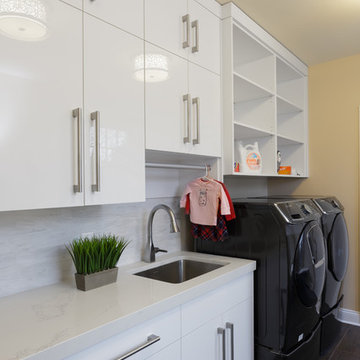
Sink with hanging drip rod
Large modern u-shaped utility room in Philadelphia with a single-bowl sink, flat-panel cabinets, white cabinets, quartz benchtops, yellow walls, dark hardwood floors, a side-by-side washer and dryer, brown floor and white benchtop.
Large modern u-shaped utility room in Philadelphia with a single-bowl sink, flat-panel cabinets, white cabinets, quartz benchtops, yellow walls, dark hardwood floors, a side-by-side washer and dryer, brown floor and white benchtop.
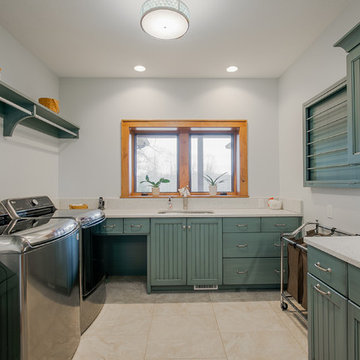
The blue cabinets in the laundry room act as the focal point for this laundry room. The blue cabinets also accent the wood casing on the windows creating a pop of warmth in the room. The goal was to add storage, space for folding laundry, and hanging clothes.
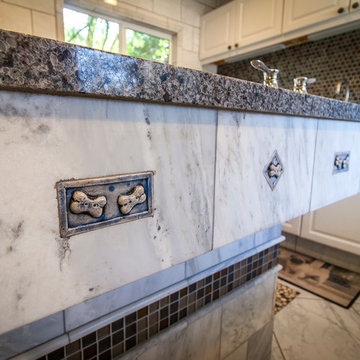
A pre-fab construction was turned into a dog kennel for grooming and boarding. Marble Tile floors with radiant heating, granite countertops with an elevated drop in tub for grooming, and a washer and dryer for cleaning bedding complete this ultimate dog kennel.
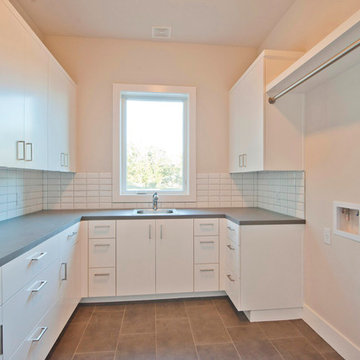
Blue Horse Building + Design // Photographer - Brendan Maloney
Mid-sized contemporary u-shaped utility room in Austin with a single-bowl sink, flat-panel cabinets, white cabinets, beige walls, a side-by-side washer and dryer, quartzite benchtops, ceramic floors, brown floor and grey benchtop.
Mid-sized contemporary u-shaped utility room in Austin with a single-bowl sink, flat-panel cabinets, white cabinets, beige walls, a side-by-side washer and dryer, quartzite benchtops, ceramic floors, brown floor and grey benchtop.
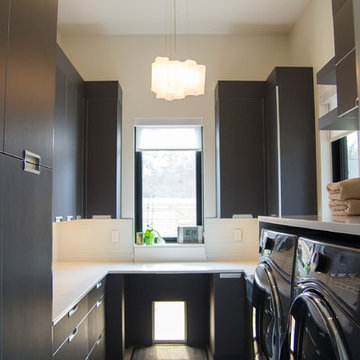
This newly completed custom home project was all about clean lines, symmetry and to keep the home feeling sleek and contemporary but warm and welcoming at the same time. In the Laundry Room we used a durable, easy to clean, textured laminate finish on the cabinetry. The darker finish really creates some drama to the space and the aluminum edge banding and integrated hardware add an unexpected touch. Caesarstone Pure White Quartz tops were used to keep the room light and bright.
Photo Credit: Whitney Summerall Photography ( https://whitneysummerallphotography.wordpress.com/)
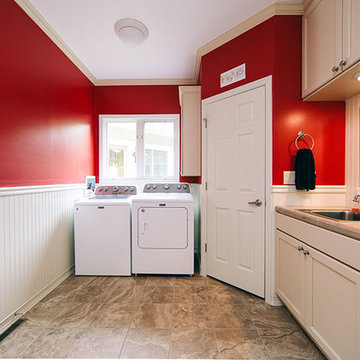
Not surprising, mudrooms are gaining in popularity, both for their practical and functional use. This busy Lafayette family was ready to build a mudroom of their own.
Riverside Construction helped them plan a mudroom layout that would work hard for the home. The design plan included combining three smaller rooms into one large, well-organized space. Several walls were knocked down and an old cabinet was removed, as well as an unused toilet.
As part of the remodel, a new upper bank of cabinets was installed along the wall, which included open shelving perfect for storing backpacks to tennis rackets. In addition, a custom wainscoting back wall was designed to hold several coat hooks. For shoe changing, Riverside Construction added a sturdy built-in bench seat and a lower bank of open shelves to store shoes. The existing bathroom sink was relocated to make room for a large closet.
To finish this mudroom/laundry room addition, the homeowners selected a fun pop of color for the walls and chose easy-to-clean, durable 13 x 13 tile flooring for high-trafficked areas.
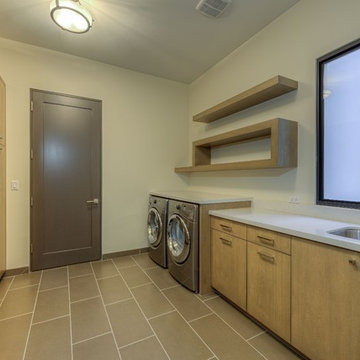
Design ideas for a large modern u-shaped utility room in Phoenix with a single-bowl sink, flat-panel cabinets, light wood cabinets, quartz benchtops, white walls, porcelain floors and a side-by-side washer and dryer.
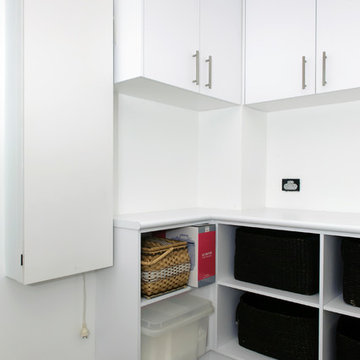
Abe Bastoli
Mid-sized modern u-shaped utility room in Sydney with a single-bowl sink, flat-panel cabinets, white cabinets, laminate benchtops, porcelain floors, a side-by-side washer and dryer and grey floor.
Mid-sized modern u-shaped utility room in Sydney with a single-bowl sink, flat-panel cabinets, white cabinets, laminate benchtops, porcelain floors, a side-by-side washer and dryer and grey floor.
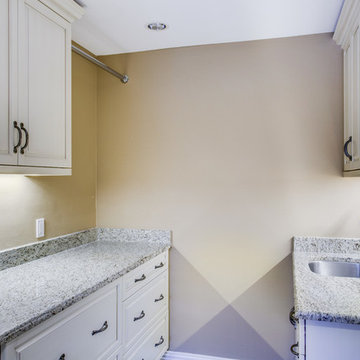
This is an example of a mid-sized traditional u-shaped utility room in Dallas with a single-bowl sink, raised-panel cabinets, white cabinets, granite benchtops, beige walls, porcelain floors and a side-by-side washer and dryer.
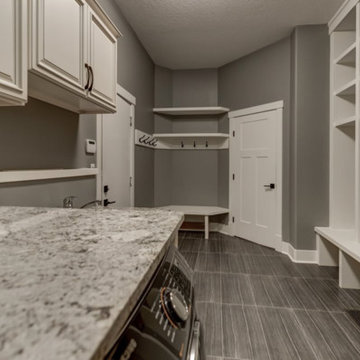
Inspiration for an expansive arts and crafts u-shaped utility room in Edmonton with a single-bowl sink, beaded inset cabinets, beige cabinets, granite benchtops, grey walls, laminate floors, a side-by-side washer and dryer and brown floor.
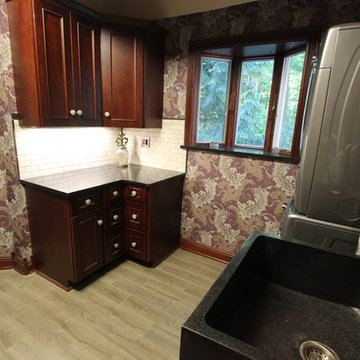
In this laundry room Medallion Gold Line Newcastle cherry cabinets in Brandywine and Ebony Glaze with legacy distressing were installed with Absolute Black Granite Countertops. And a Lenova single bowl Granite sink 25x22x9 with a chiseled front.
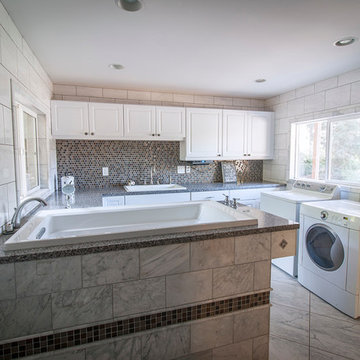
A pre-fab construction was turned into a dog kennel for grooming and boarding. Marble Tile floors with radiant heating, granite countertops with an elevated drop in tub for grooming, and a washer and dryer for cleaning bedding complete this ultimate dog kennel.
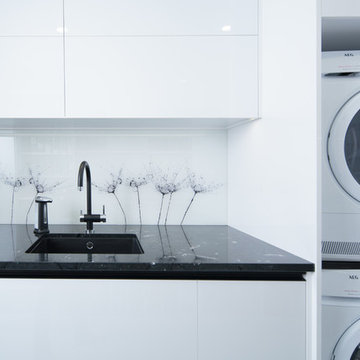
Mid-sized modern u-shaped laundry room in Other with a single-bowl sink, white cabinets, granite benchtops, ceramic floors, white floor and black benchtop.
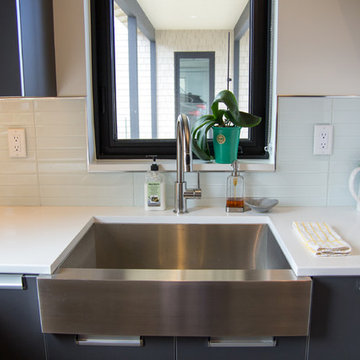
This newly completed custom home project was all about clean lines, symmetry and to keep the home feeling sleek and contemporary but warm and welcoming at the same time. In the Laundry Room we used a durable, easy to clean, textured laminate finish on the cabinetry. The darker finish really creates some drama to the space and the aluminum edge banding and integrated hardware add an unexpected touch. Caesarstone Pure White Quartz tops were used to keep the room light and bright.
Photo Credit: Whitney Summerall Photography ( https://whitneysummerallphotography.wordpress.com/)
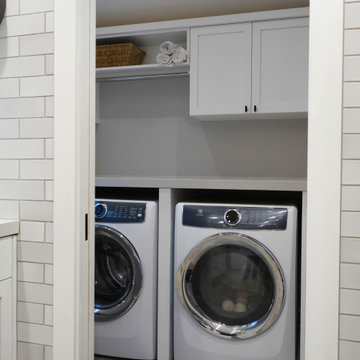
Cabinetry: Sollera Fine Cabinetry
Countertop: Caesarstone
This is a design-build project by Kitchen Inspiration Inc.
Inspiration for a mid-sized midcentury u-shaped laundry room in San Francisco with a single-bowl sink, shaker cabinets, white cabinets, quartz benchtops, white splashback, ceramic splashback, concrete floors, grey floor and grey benchtop.
Inspiration for a mid-sized midcentury u-shaped laundry room in San Francisco with a single-bowl sink, shaker cabinets, white cabinets, quartz benchtops, white splashback, ceramic splashback, concrete floors, grey floor and grey benchtop.
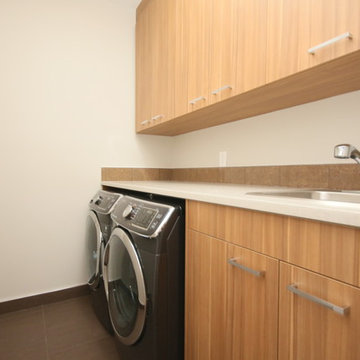
A highly functional laundry room with lots of storage space and a long countertop for folding.
Mid-sized contemporary u-shaped utility room in Calgary with a single-bowl sink, flat-panel cabinets, medium wood cabinets, quartz benchtops, beige walls, terra-cotta floors and a side-by-side washer and dryer.
Mid-sized contemporary u-shaped utility room in Calgary with a single-bowl sink, flat-panel cabinets, medium wood cabinets, quartz benchtops, beige walls, terra-cotta floors and a side-by-side washer and dryer.
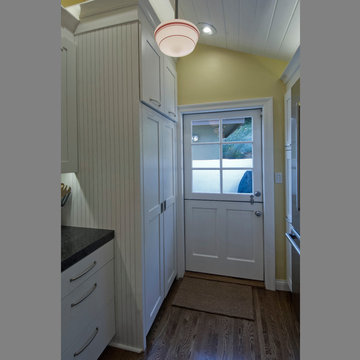
AFTER: Hidden behind these Pocket doors are the Washer and Dryer Combo
Design ideas for a mid-sized traditional u-shaped utility room in Los Angeles with a single-bowl sink, shaker cabinets, white cabinets, quartzite benchtops, yellow walls, light hardwood floors and a stacked washer and dryer.
Design ideas for a mid-sized traditional u-shaped utility room in Los Angeles with a single-bowl sink, shaker cabinets, white cabinets, quartzite benchtops, yellow walls, light hardwood floors and a stacked washer and dryer.
U-shaped Laundry Room Design Ideas with a Single-bowl Sink
4