U-shaped Laundry Room Design Ideas with a Single-bowl Sink
Refine by:
Budget
Sort by:Popular Today
81 - 100 of 172 photos
Item 1 of 3
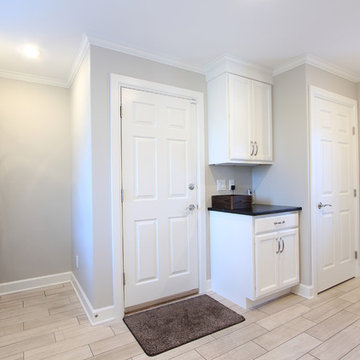
A stacked washer and dryer were placed in a corner, next to an undermount sink. A drop zone was added near the door into the garage. A coat closet was kept near the back doors. Tile floors were chosen for their easy maintenance. Grey paint was used on the walls. Flat paneled white cabinets were used to keep the space bright and airy.
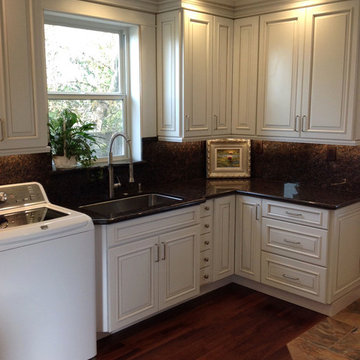
Sue Monday
Inspiration for a mid-sized arts and crafts u-shaped utility room in Sacramento with a single-bowl sink, shaker cabinets, white cabinets, granite benchtops, beige walls, dark hardwood floors and a side-by-side washer and dryer.
Inspiration for a mid-sized arts and crafts u-shaped utility room in Sacramento with a single-bowl sink, shaker cabinets, white cabinets, granite benchtops, beige walls, dark hardwood floors and a side-by-side washer and dryer.
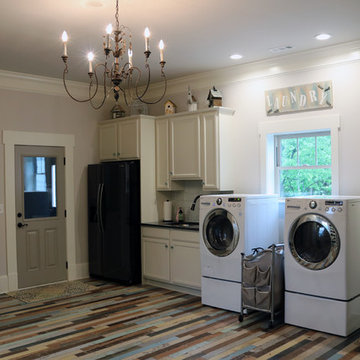
Large eclectic u-shaped dedicated laundry room in Atlanta with a single-bowl sink, shaker cabinets, white cabinets, granite benchtops, grey walls, porcelain floors, a side-by-side washer and dryer and multi-coloured floor.
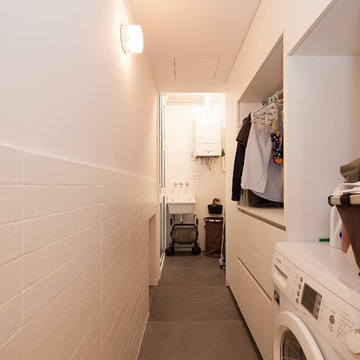
Sincro Interiorismo y Reformas
Design ideas for a mid-sized modern u-shaped dedicated laundry room in Barcelona with a single-bowl sink, flat-panel cabinets, white cabinets, white walls, ceramic floors and grey floor.
Design ideas for a mid-sized modern u-shaped dedicated laundry room in Barcelona with a single-bowl sink, flat-panel cabinets, white cabinets, white walls, ceramic floors and grey floor.
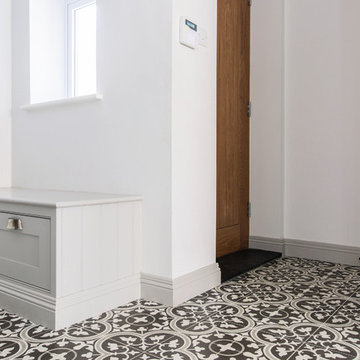
Whether it’s used as a laundry, cloakroom, stashing sports gear or for extra storage space a utility and boot room will help keep your kitchen clutter-free and ensure everything in your busy household is streamlined and organised!
Our head designer worked very closely with the clients on this project to create a utility and boot room that worked for all the family needs and made sure there was a place for everything. Masses of smart storage!
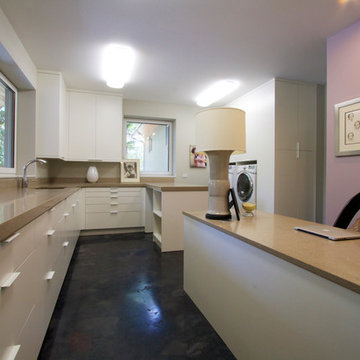
Sara Graves
Large contemporary u-shaped utility room in Other with a single-bowl sink, flat-panel cabinets, white cabinets, quartz benchtops, concrete floors and a side-by-side washer and dryer.
Large contemporary u-shaped utility room in Other with a single-bowl sink, flat-panel cabinets, white cabinets, quartz benchtops, concrete floors and a side-by-side washer and dryer.
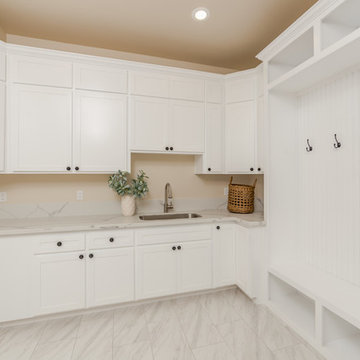
Design ideas for an expansive traditional u-shaped dedicated laundry room in Sacramento with a single-bowl sink, shaker cabinets, white cabinets, quartz benchtops, white walls, ceramic floors and a side-by-side washer and dryer.
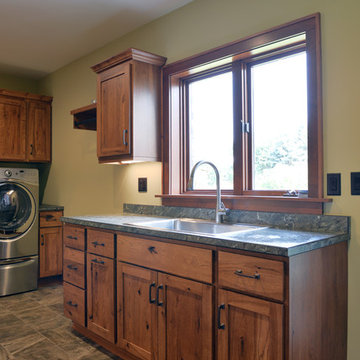
Design by: Bill Tweten, CKD, CBD
Photo by: Robb Siverson
www.robbsiverson.com
This laundry room maximizes its storage with the use of Crystal cabinets. A rustic hickory wood is used for the cabinets and are stained in a rich chestnut to add warmth. Wilsonart Golden Lightning countertops featuring a gem lock edge along with Berenson's weathered verona bronze pulls are a couple of unexpected details that set this laundry room apart from most and add character to the space.
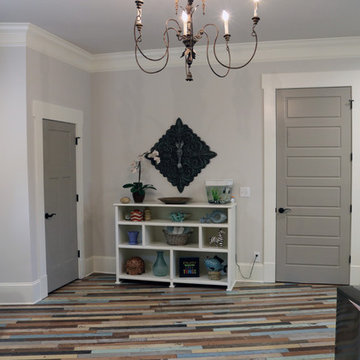
Inspiration for a large eclectic u-shaped dedicated laundry room in Atlanta with a single-bowl sink, shaker cabinets, white cabinets, granite benchtops, grey walls, porcelain floors, a side-by-side washer and dryer and multi-coloured floor.
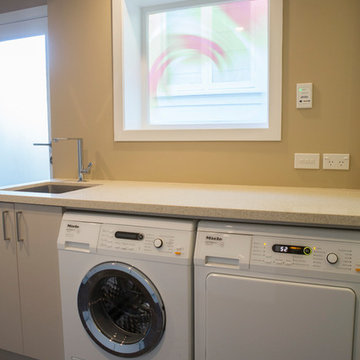
Laundry with exterior door and coloured glass window.
Large u-shaped utility room in Auckland with a single-bowl sink, flat-panel cabinets, beige cabinets, laminate benchtops, beige walls, ceramic floors and a side-by-side washer and dryer.
Large u-shaped utility room in Auckland with a single-bowl sink, flat-panel cabinets, beige cabinets, laminate benchtops, beige walls, ceramic floors and a side-by-side washer and dryer.
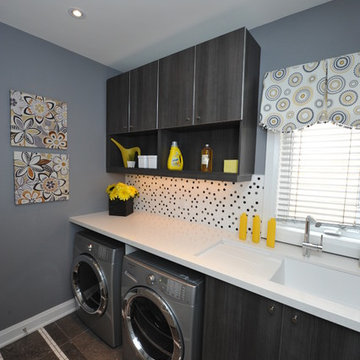
Wall colour: Dulux / ICI Icon Grey # 00NN 31/000
Cabinets: Frendel Kitchens, Denova group ii style, aluminum edge in colour grigio
Cabinet hardware: Richelieu #110950 140 chrome finish
Countertop: Silestone Blanco Maple
Flooring: Midley West Roccia Grey 12" x 24"
Flooring accent tile: Urban Zebra, Thassos white 1" x 4"
Backsplash: Olympia Tile white Black Mosaic Boutique Collection bubbles white / black
Sink: Blanco Metra X Silgranite in white #401335
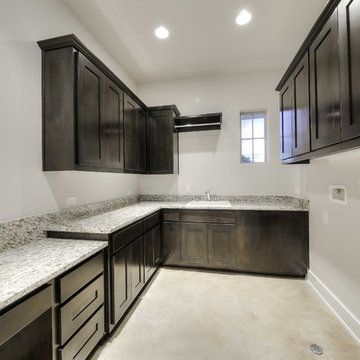
This large laundry room features dark wood cabinets and granite countertops.
Design ideas for a large transitional u-shaped utility room in Austin with a single-bowl sink, dark wood cabinets, granite benchtops, beige walls and a side-by-side washer and dryer.
Design ideas for a large transitional u-shaped utility room in Austin with a single-bowl sink, dark wood cabinets, granite benchtops, beige walls and a side-by-side washer and dryer.
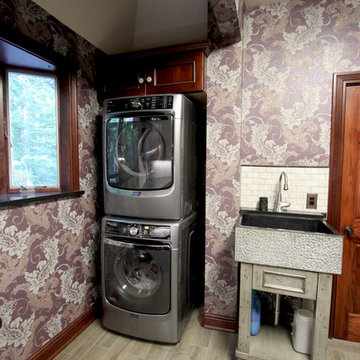
In this laundry room Medallion Gold Line Newcastle cherry cabinets in Brandywine and Ebony Glaze with legacy distressing were installed with Absolute Black Granite Countertops. And a Lenova single bowl Granite sink 25x22x9 with a chiseled front.
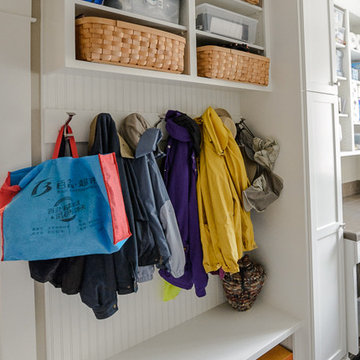
Arts and crafts u-shaped utility room in Portland with a single-bowl sink, shaker cabinets, white cabinets, quartzite benchtops, beige walls, porcelain floors and a side-by-side washer and dryer.
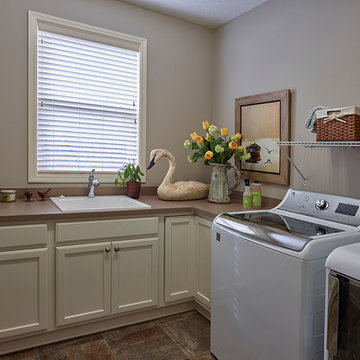
Large Laundry Room
This is an example of a mid-sized u-shaped utility room in Minneapolis with a single-bowl sink, white cabinets, beige walls and a side-by-side washer and dryer.
This is an example of a mid-sized u-shaped utility room in Minneapolis with a single-bowl sink, white cabinets, beige walls and a side-by-side washer and dryer.
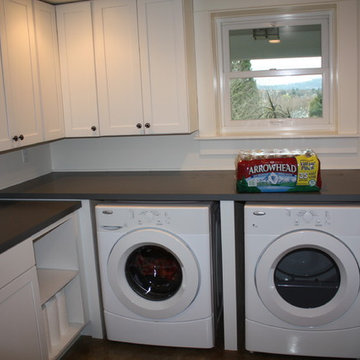
Rebuild LLC
Photo of a large traditional u-shaped utility room in Portland with a single-bowl sink, shaker cabinets, white cabinets, laminate benchtops, concrete floors and a side-by-side washer and dryer.
Photo of a large traditional u-shaped utility room in Portland with a single-bowl sink, shaker cabinets, white cabinets, laminate benchtops, concrete floors and a side-by-side washer and dryer.
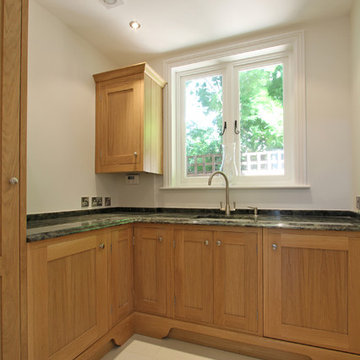
This is the customers Utility room, finished in the same doors and oak hidden boiler in the top cupboard.
Inspiration for a mid-sized traditional u-shaped utility room in Hampshire with a single-bowl sink, shaker cabinets, medium wood cabinets, granite benchtops, white walls, porcelain floors and a concealed washer and dryer.
Inspiration for a mid-sized traditional u-shaped utility room in Hampshire with a single-bowl sink, shaker cabinets, medium wood cabinets, granite benchtops, white walls, porcelain floors and a concealed washer and dryer.
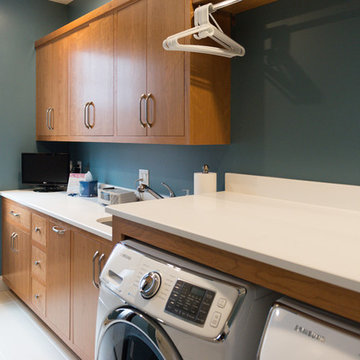
Photos by Mandi
Inspiration for a large transitional u-shaped utility room in Chicago with a single-bowl sink, flat-panel cabinets, medium wood cabinets, quartz benchtops, blue walls, ceramic floors and a side-by-side washer and dryer.
Inspiration for a large transitional u-shaped utility room in Chicago with a single-bowl sink, flat-panel cabinets, medium wood cabinets, quartz benchtops, blue walls, ceramic floors and a side-by-side washer and dryer.
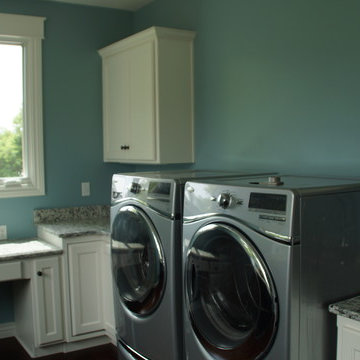
Large traditional u-shaped utility room in Other with a single-bowl sink, recessed-panel cabinets, white cabinets, granite benchtops, blue walls, dark hardwood floors and a side-by-side washer and dryer.
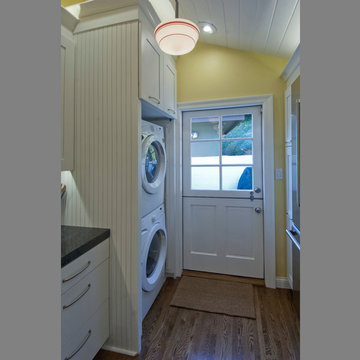
AFTER: Custom Pocket Doors fully open to give Complete Access
This is an example of a mid-sized traditional u-shaped utility room in Los Angeles with a single-bowl sink, shaker cabinets, white cabinets, quartzite benchtops, yellow walls, light hardwood floors and a stacked washer and dryer.
This is an example of a mid-sized traditional u-shaped utility room in Los Angeles with a single-bowl sink, shaker cabinets, white cabinets, quartzite benchtops, yellow walls, light hardwood floors and a stacked washer and dryer.
U-shaped Laundry Room Design Ideas with a Single-bowl Sink
5