U-shaped Laundry Room Design Ideas with Black Benchtop
Refine by:
Budget
Sort by:Popular Today
21 - 40 of 131 photos
Item 1 of 3
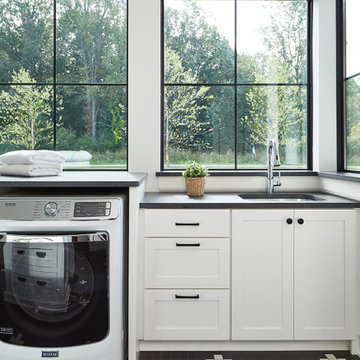
This is an example of an u-shaped utility room in Grand Rapids with an undermount sink, recessed-panel cabinets, white cabinets, granite benchtops, white walls, ceramic floors, a side-by-side washer and dryer, black floor and black benchtop.
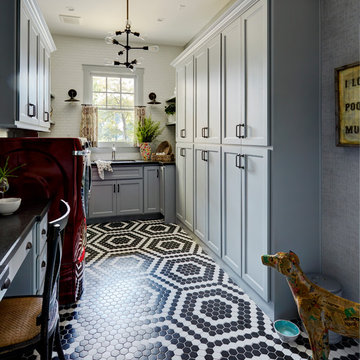
Mike Kaskel
Mid-sized traditional u-shaped utility room in Houston with an undermount sink, recessed-panel cabinets, grey cabinets, solid surface benchtops, white walls, a side-by-side washer and dryer, multi-coloured floor and black benchtop.
Mid-sized traditional u-shaped utility room in Houston with an undermount sink, recessed-panel cabinets, grey cabinets, solid surface benchtops, white walls, a side-by-side washer and dryer, multi-coloured floor and black benchtop.

We planned a thoughtful redesign of this beautiful home while retaining many of the existing features. We wanted this house to feel the immediacy of its environment. So we carried the exterior front entry style into the interiors, too, as a way to bring the beautiful outdoors in. In addition, we added patios to all the bedrooms to make them feel much bigger. Luckily for us, our temperate California climate makes it possible for the patios to be used consistently throughout the year.
The original kitchen design did not have exposed beams, but we decided to replicate the motif of the 30" living room beams in the kitchen as well, making it one of our favorite details of the house. To make the kitchen more functional, we added a second island allowing us to separate kitchen tasks. The sink island works as a food prep area, and the bar island is for mail, crafts, and quick snacks.
We designed the primary bedroom as a relaxation sanctuary – something we highly recommend to all parents. It features some of our favorite things: a cognac leather reading chair next to a fireplace, Scottish plaid fabrics, a vegetable dye rug, art from our favorite cities, and goofy portraits of the kids.
---
Project designed by Courtney Thomas Design in La Cañada. Serving Pasadena, Glendale, Monrovia, San Marino, Sierra Madre, South Pasadena, and Altadena.
For more about Courtney Thomas Design, see here: https://www.courtneythomasdesign.com/
To learn more about this project, see here:
https://www.courtneythomasdesign.com/portfolio/functional-ranch-house-design/

Super fun custom laundry room, with ostrich wallpaper, mint green lower cabinets, black quartz countertop with waterfall edge, striped hex flooring, gold and crystal lighting, built in pedestal.

Inspiration for a large u-shaped utility room in New York with a farmhouse sink, shaker cabinets, quartzite benchtops, black splashback, engineered quartz splashback, beige walls, porcelain floors, a side-by-side washer and dryer, multi-coloured floor, black benchtop, light wood cabinets and decorative wall panelling.
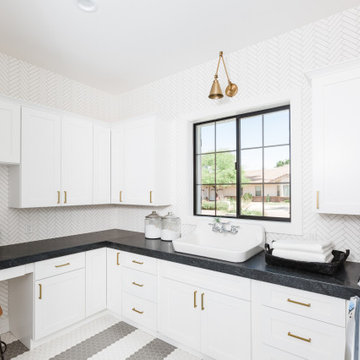
Inspiration for a transitional u-shaped dedicated laundry room in Phoenix with a drop-in sink, shaker cabinets, white cabinets, mosaic tile splashback, a side-by-side washer and dryer, multi-coloured floor and black benchtop.

Large beach style u-shaped utility room in Dallas with an undermount sink, shaker cabinets, white cabinets, quartz benchtops, white splashback, ceramic splashback, white walls, porcelain floors, a side-by-side washer and dryer, black floor and black benchtop.

Photo of a large traditional u-shaped dedicated laundry room in Atlanta with a farmhouse sink, raised-panel cabinets, grey cabinets, solid surface benchtops, shiplap splashback, beige walls, terra-cotta floors, a side-by-side washer and dryer, orange floor, black benchtop, timber and planked wall panelling.

U-shaped laundry room with Shaker style cabinetry, built-in utility closet, folding counter, window over the sink.
Inspiration for a mid-sized traditional u-shaped dedicated laundry room in Other with recessed-panel cabinets, white cabinets, black splashback, white walls, ceramic floors, grey floor, an undermount sink, quartz benchtops, engineered quartz splashback, a side-by-side washer and dryer and black benchtop.
Inspiration for a mid-sized traditional u-shaped dedicated laundry room in Other with recessed-panel cabinets, white cabinets, black splashback, white walls, ceramic floors, grey floor, an undermount sink, quartz benchtops, engineered quartz splashback, a side-by-side washer and dryer and black benchtop.
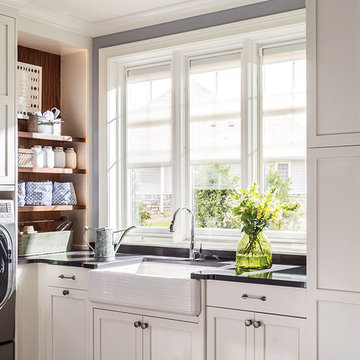
Photo of a transitional u-shaped dedicated laundry room in Indianapolis with a farmhouse sink, shaker cabinets, white cabinets, grey walls, a side-by-side washer and dryer and black benchtop.

Black and white laundry room with checkerboard flooring.
This is an example of a large contemporary u-shaped dedicated laundry room in Minneapolis with an undermount sink, flat-panel cabinets, white cabinets, quartz benchtops, multi-coloured walls, ceramic floors, multi-coloured floor, black benchtop and wallpaper.
This is an example of a large contemporary u-shaped dedicated laundry room in Minneapolis with an undermount sink, flat-panel cabinets, white cabinets, quartz benchtops, multi-coloured walls, ceramic floors, multi-coloured floor, black benchtop and wallpaper.
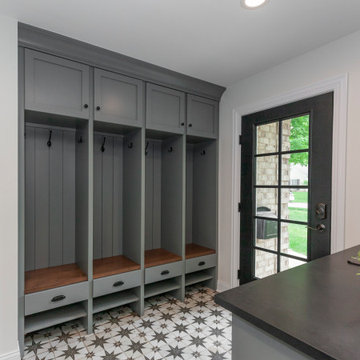
Who says the mudroom shouldn't be pretty! Lovely gray cabinets with green undertones warm the room with natural wooden cubby seats, not to mention that fabulous floor tile!
Photo by Jody Kmetz
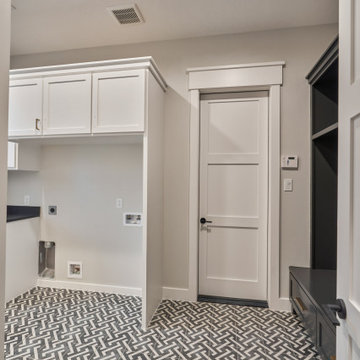
Photo of a large arts and crafts u-shaped utility room in Houston with recessed-panel cabinets, white cabinets, ceramic floors, a side-by-side washer and dryer, black floor and black benchtop.
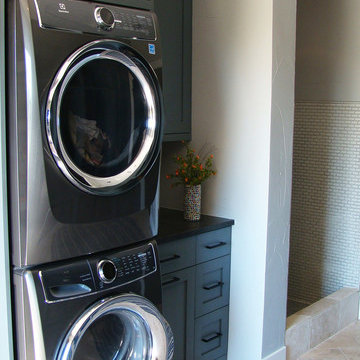
Wash and Dry
Photo by Ron Garrison
Photo of a large transitional u-shaped utility room in Denver with shaker cabinets, blue cabinets, quartz benchtops, white walls, travertine floors, a stacked washer and dryer, multi-coloured floor and black benchtop.
Photo of a large transitional u-shaped utility room in Denver with shaker cabinets, blue cabinets, quartz benchtops, white walls, travertine floors, a stacked washer and dryer, multi-coloured floor and black benchtop.
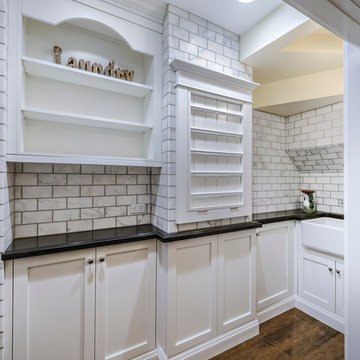
Doyle Terry
Design ideas for a mid-sized traditional u-shaped utility room in San Diego with a farmhouse sink, shaker cabinets, white cabinets, beige walls, medium hardwood floors, a stacked washer and dryer, brown floor and black benchtop.
Design ideas for a mid-sized traditional u-shaped utility room in San Diego with a farmhouse sink, shaker cabinets, white cabinets, beige walls, medium hardwood floors, a stacked washer and dryer, brown floor and black benchtop.
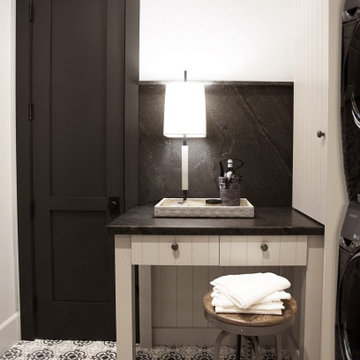
Heather Ryan, Interior Designer H.Ryan Studio - Scottsdale, AZ www.hryanstudio.com
Mid-sized u-shaped dedicated laundry room with a farmhouse sink, flat-panel cabinets, grey cabinets, granite benchtops, black splashback, granite splashback, white walls, a side-by-side washer and dryer and black benchtop.
Mid-sized u-shaped dedicated laundry room with a farmhouse sink, flat-panel cabinets, grey cabinets, granite benchtops, black splashback, granite splashback, white walls, a side-by-side washer and dryer and black benchtop.
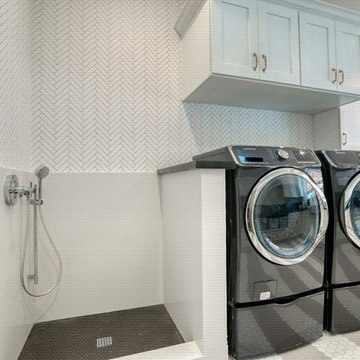
This is an example of a mid-sized contemporary u-shaped dedicated laundry room in Phoenix with a farmhouse sink, shaker cabinets, white walls, a side-by-side washer and dryer, grey floor and black benchtop.
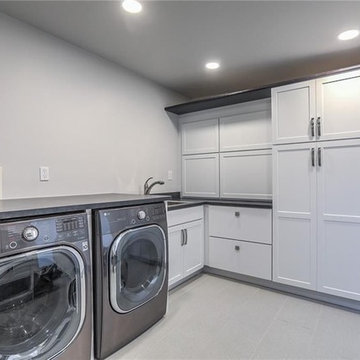
Update to a laundry room included large built-in storage that allowed the homeowner to stash her Costco bulk items. White shaker style doors take a on a more contemporary look with the pulls and knobs. Heated floor under the tile help keep the chill away as this was all on a cement slab.
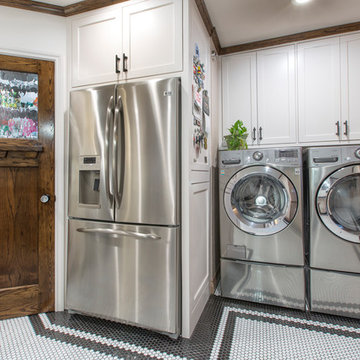
The original kitchen was a bit longer, but it lacked the walk-in pantry that Dave and his wife both wanted. Dave decided it was worth it to use some of the square footage from the kitchen to build a pantry alongside his custom refrigerator cabinet. Adding a cabinet around the fridge created a sleek built-in look and also provided some additional cabinet storage on top. A cool and creative feature that Dave incorporated in the design is a sheet of metal on the side panel of the fridge cabinet – a perfect place to keep their magnet collection and post-it notes!
The custom cabinets above the washer and dryer compliment the new modern look of the kitchen while also providing better storage space for laundry-related items. This area is also much brighter with an LED can light directly over the work area.
Final Photos by www.impressia.net
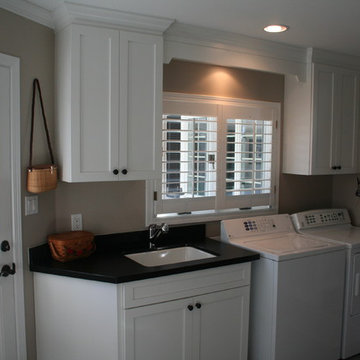
White coastal style laundry/mudroom.
Large traditional u-shaped laundry room in San Francisco with an undermount sink, recessed-panel cabinets, white cabinets, granite benchtops, dark hardwood floors and black benchtop.
Large traditional u-shaped laundry room in San Francisco with an undermount sink, recessed-panel cabinets, white cabinets, granite benchtops, dark hardwood floors and black benchtop.
U-shaped Laundry Room Design Ideas with Black Benchtop
2