U-shaped Laundry Room Design Ideas with Black Benchtop
Refine by:
Budget
Sort by:Popular Today
41 - 60 of 131 photos
Item 1 of 3

Design ideas for a large traditional u-shaped utility room in New York with a farmhouse sink, shaker cabinets, beige cabinets, quartzite benchtops, black splashback, engineered quartz splashback, beige walls, porcelain floors, a side-by-side washer and dryer, multi-coloured floor and black benchtop.
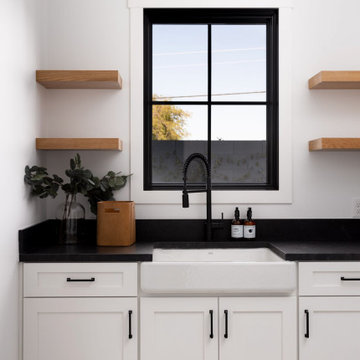
White Shaker Cabinets
Photo of a large u-shaped dedicated laundry room in Phoenix with a farmhouse sink, shaker cabinets, white cabinets, white walls, a side-by-side washer and dryer and black benchtop.
Photo of a large u-shaped dedicated laundry room in Phoenix with a farmhouse sink, shaker cabinets, white cabinets, white walls, a side-by-side washer and dryer and black benchtop.
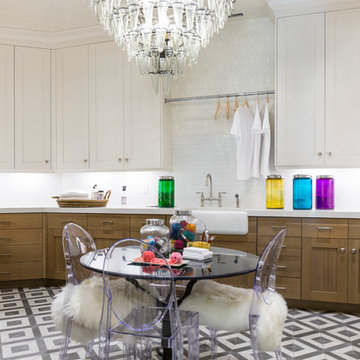
Inspiration for a large transitional u-shaped laundry room in Salt Lake City with a farmhouse sink, shaker cabinets, white cabinets, marble benchtops, grey splashback, beige walls, marble floors, a side-by-side washer and dryer, multi-coloured floor and black benchtop.
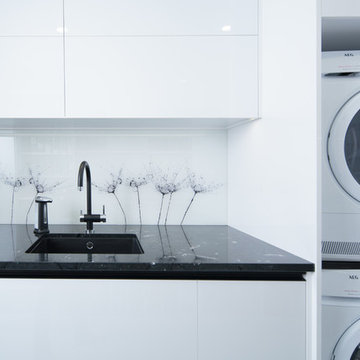
Mid-sized modern u-shaped laundry room in Other with a single-bowl sink, white cabinets, granite benchtops, ceramic floors, white floor and black benchtop.
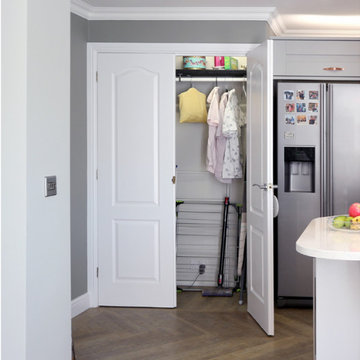
The creation of a cleverly hidden Laundry Room in the kitchen allows for laundry to be done discreetly, keeping noise to a minimum & providing plenty of space for hanging & drying, allowing the kitchen to maintain its clean lines & remain modern & uncluttered.
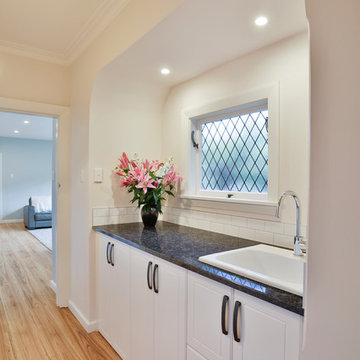
This new laundry was where the original bath sat. We felt this area deserved to be enhanced with the the lead light window and we kept the existing arches. Using the same products and door styles as the kitchen along with built in hidden laundry this area compliments this home and creates a feature for the hallway.
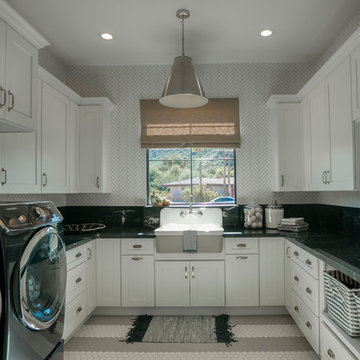
Photo of a mid-sized contemporary u-shaped dedicated laundry room in Phoenix with a farmhouse sink, shaker cabinets, white walls, a side-by-side washer and dryer, grey floor and black benchtop.
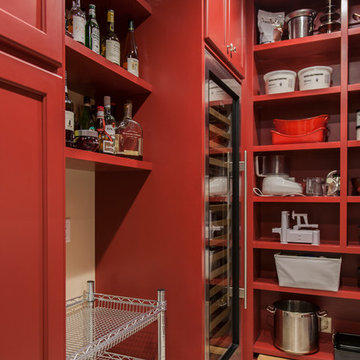
Angela Francis
This is an example of a mid-sized transitional u-shaped utility room in St Louis with an undermount sink, recessed-panel cabinets, red cabinets, granite benchtops, beige walls, porcelain floors, a side-by-side washer and dryer, beige floor and black benchtop.
This is an example of a mid-sized transitional u-shaped utility room in St Louis with an undermount sink, recessed-panel cabinets, red cabinets, granite benchtops, beige walls, porcelain floors, a side-by-side washer and dryer, beige floor and black benchtop.
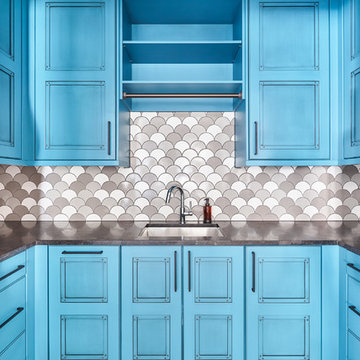
Inspiration for a large contemporary u-shaped dedicated laundry room in Denver with an undermount sink, blue cabinets, grey walls, ceramic floors, grey floor and black benchtop.
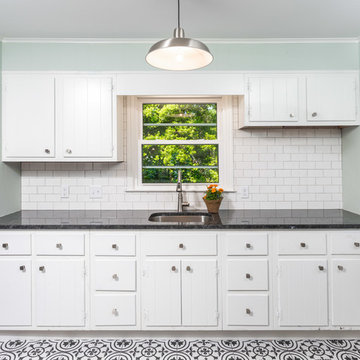
Work completed by homebuilder EPG Homes, Chattanooga, TN
Expansive country u-shaped utility room in Other with an undermount sink, flat-panel cabinets, white cabinets, granite benchtops, green walls, ceramic floors, a side-by-side washer and dryer, multi-coloured floor and black benchtop.
Expansive country u-shaped utility room in Other with an undermount sink, flat-panel cabinets, white cabinets, granite benchtops, green walls, ceramic floors, a side-by-side washer and dryer, multi-coloured floor and black benchtop.
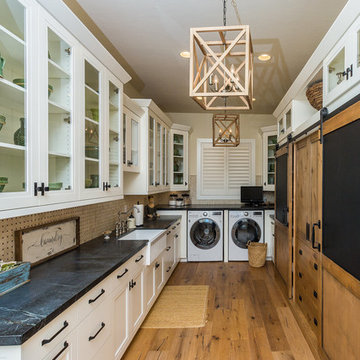
Bella Vita Photography
Large country u-shaped laundry room in Other with a farmhouse sink, shaker cabinets, white cabinets, soapstone benchtops, beige walls, medium hardwood floors, a side-by-side washer and dryer, brown floor and black benchtop.
Large country u-shaped laundry room in Other with a farmhouse sink, shaker cabinets, white cabinets, soapstone benchtops, beige walls, medium hardwood floors, a side-by-side washer and dryer, brown floor and black benchtop.
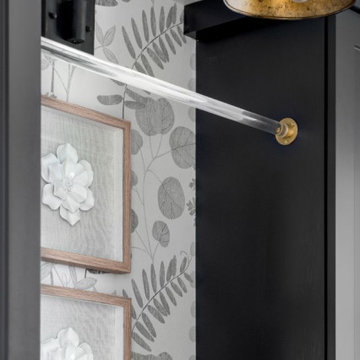
We planned a thoughtful redesign of this beautiful home while retaining many of the existing features. We wanted this house to feel the immediacy of its environment. So we carried the exterior front entry style into the interiors, too, as a way to bring the beautiful outdoors in. In addition, we added patios to all the bedrooms to make them feel much bigger. Luckily for us, our temperate California climate makes it possible for the patios to be used consistently throughout the year.
The original kitchen design did not have exposed beams, but we decided to replicate the motif of the 30" living room beams in the kitchen as well, making it one of our favorite details of the house. To make the kitchen more functional, we added a second island allowing us to separate kitchen tasks. The sink island works as a food prep area, and the bar island is for mail, crafts, and quick snacks.
We designed the primary bedroom as a relaxation sanctuary – something we highly recommend to all parents. It features some of our favorite things: a cognac leather reading chair next to a fireplace, Scottish plaid fabrics, a vegetable dye rug, art from our favorite cities, and goofy portraits of the kids.
---
Project designed by Courtney Thomas Design in La Cañada. Serving Pasadena, Glendale, Monrovia, San Marino, Sierra Madre, South Pasadena, and Altadena.
For more about Courtney Thomas Design, see here: https://www.courtneythomasdesign.com/
To learn more about this project, see here:
https://www.courtneythomasdesign.com/portfolio/functional-ranch-house-design/
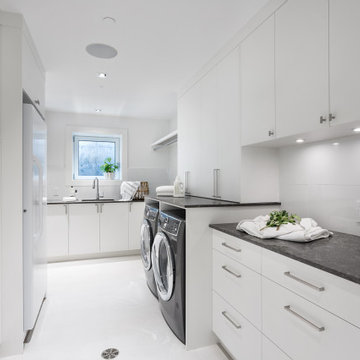
This new home in UBC boasts a modern West Coast Contemporary style that is unique and eco-friendly.
The interior provides an open flow with clean lines and neutral white walls to feature the client’s art while also reflecting daylight. Honed black granite counter tops found in the kitchen, living room hearth and ensuite bathroom are juxtaposed with the bright walls to create a visual break. The porcelain tile floors chosen in a wood-grain warm brown pattern create a solid, durable surface for this young growing family that also has dogs.
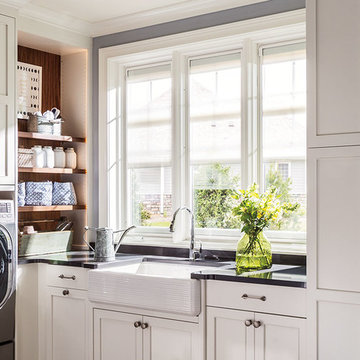
Mid-sized country u-shaped dedicated laundry room in Austin with a farmhouse sink, shaker cabinets, white cabinets, quartz benchtops, grey walls, a side-by-side washer and dryer and black benchtop.
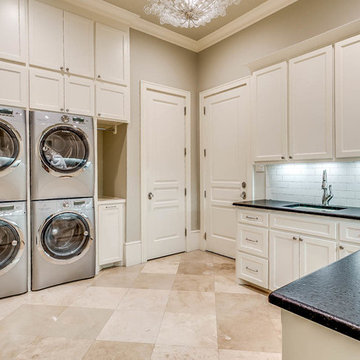
Inspiration for a large traditional u-shaped dedicated laundry room in Dallas with beige walls, porcelain floors, a stacked washer and dryer, recessed-panel cabinets, white cabinets, soapstone benchtops, beige floor, black benchtop and an undermount sink.
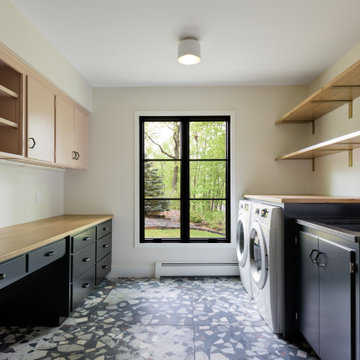
Inspiration for a large midcentury u-shaped laundry room in Minneapolis with an undermount sink, open cabinets, medium wood cabinets, granite benchtops, medium hardwood floors, brown floor and black benchtop.

Photo of a large country u-shaped utility room in Seattle with an undermount sink, recessed-panel cabinets, brown cabinets, wood benchtops, black splashback, ceramic splashback, white walls, light hardwood floors, a side-by-side washer and dryer, brown floor, black benchtop and planked wall panelling.
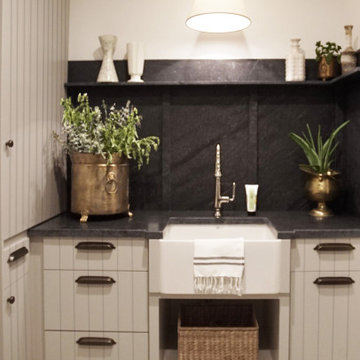
Heather Ryan, Interior Designer H.Ryan Studio - Scottsdale, AZ www.hryanstudio.com
Mid-sized u-shaped dedicated laundry room with a farmhouse sink, flat-panel cabinets, grey cabinets, granite benchtops, black splashback, granite splashback, white walls, a side-by-side washer and dryer and black benchtop.
Mid-sized u-shaped dedicated laundry room with a farmhouse sink, flat-panel cabinets, grey cabinets, granite benchtops, black splashback, granite splashback, white walls, a side-by-side washer and dryer and black benchtop.
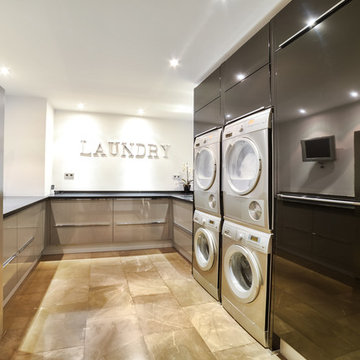
Inspiration for a contemporary u-shaped dedicated laundry room in Alicante-Costa Blanca with flat-panel cabinets, grey cabinets, black benchtop, white walls, a side-by-side washer and dryer and beige floor.
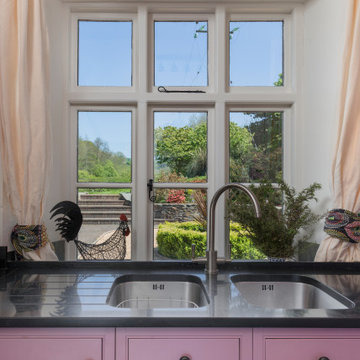
Photo of a mid-sized country u-shaped laundry room in Devon with a farmhouse sink, beaded inset cabinets, solid surface benchtops, white splashback, slate floors, grey floor and black benchtop.
U-shaped Laundry Room Design Ideas with Black Benchtop
3