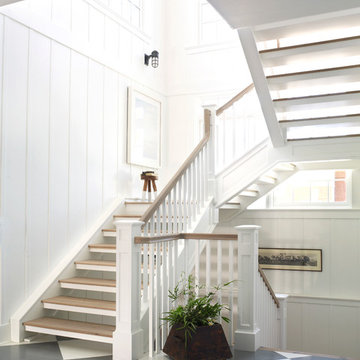U-shaped Staircase Design Ideas with Open Risers
Refine by:
Budget
Sort by:Popular Today
1 - 20 of 4,270 photos
Item 1 of 3
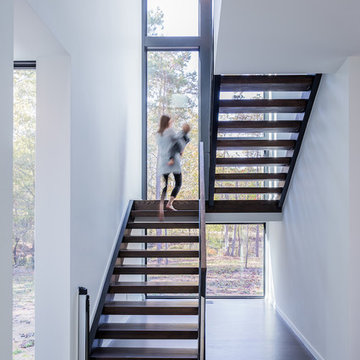
Taylor Residence by in situ studio
Photo © Keith Isaacs
Inspiration for a modern wood u-shaped staircase in Charlotte with open risers.
Inspiration for a modern wood u-shaped staircase in Charlotte with open risers.
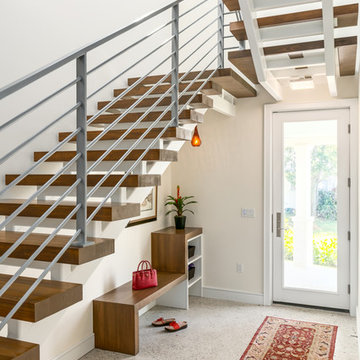
Large transitional wood u-shaped staircase in Tampa with open risers and metal railing.
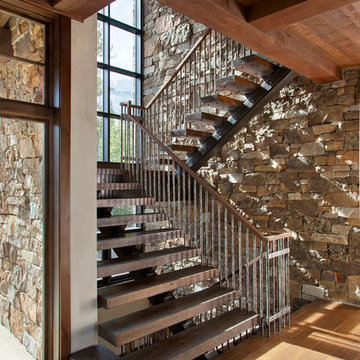
Grand staircase featuring floating stairs and lots of natural light. Stone wall backing.
Photo of a country wood u-shaped staircase in Other with open risers and metal railing.
Photo of a country wood u-shaped staircase in Other with open risers and metal railing.
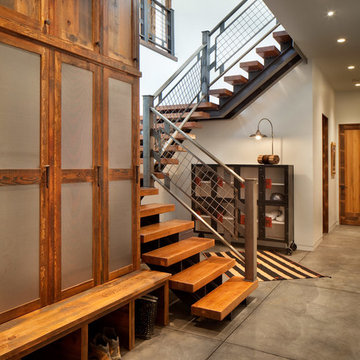
Modern ski chalet with walls of windows to enjoy the mountainous view provided of this ski-in ski-out property. Formal and casual living room areas allow for flexible entertaining.
Construction - Bear Mountain Builders
Interiors - Hunter & Company
Photos - Gibeon Photography
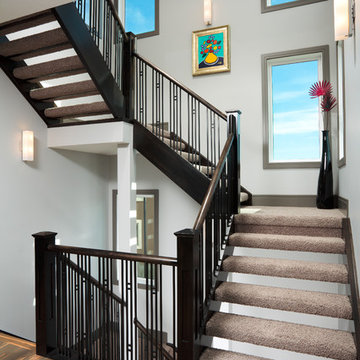
Ted Knude Photography © 2012
Design ideas for a large contemporary carpeted u-shaped staircase in Calgary with open risers.
Design ideas for a large contemporary carpeted u-shaped staircase in Calgary with open risers.
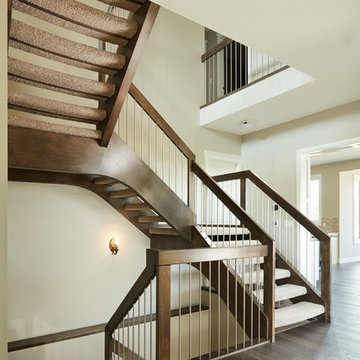
Design ideas for a contemporary carpeted u-shaped staircase in Edmonton with open risers and mixed railing.
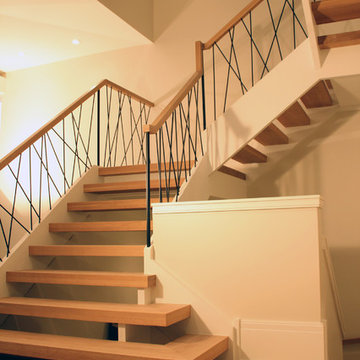
This is an example of an expansive contemporary wood u-shaped staircase in Chicago with open risers and metal railing.
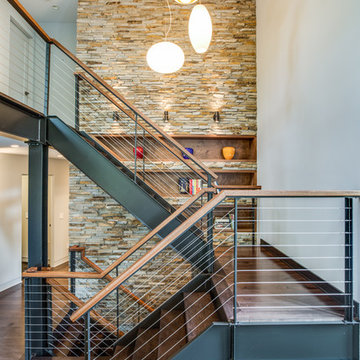
Inspiration for a mid-sized industrial wood u-shaped staircase in Cleveland with cable railing and open risers.
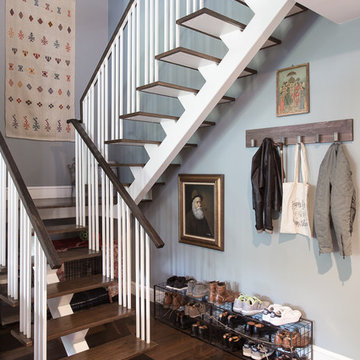
Photos by Emily Sidoti for Homepolish
Inspiration for a transitional wood u-shaped staircase in Other with open risers and wood railing.
Inspiration for a transitional wood u-shaped staircase in Other with open risers and wood railing.
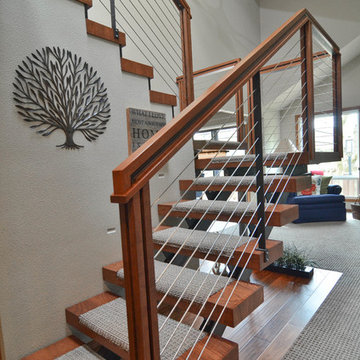
Photo by: Vern Uyetake
Inspiration for a mid-sized modern carpeted u-shaped staircase in Portland with open risers and cable railing.
Inspiration for a mid-sized modern carpeted u-shaped staircase in Portland with open risers and cable railing.
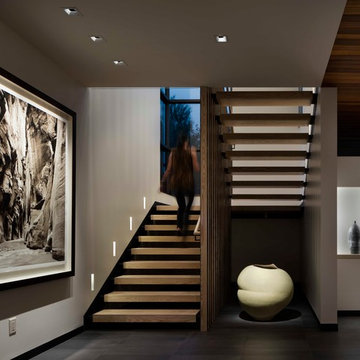
Main Stair with art, entry foyer art niche
Lighting effects and aiming by 186 Lighting
photo credit Raul Garcia
Photo of a modern wood u-shaped staircase in Denver with open risers.
Photo of a modern wood u-shaped staircase in Denver with open risers.
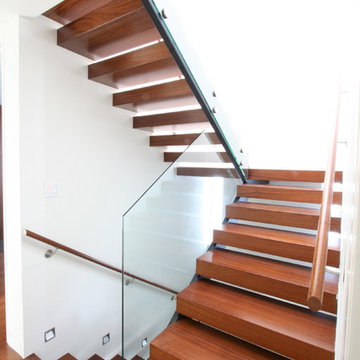
Design ideas for a small modern wood u-shaped staircase in Los Angeles with open risers.
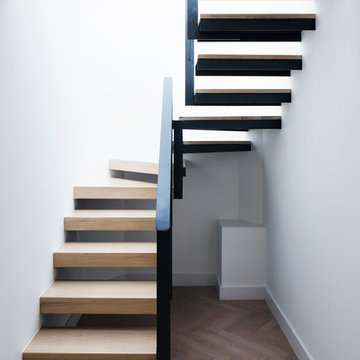
Remodelling of a luxury flat at the heart of Kensington for a wine collector.
Photographer Rory Gardiner
Photo of a large modern wood u-shaped staircase in London with open risers.
Photo of a large modern wood u-shaped staircase in London with open risers.
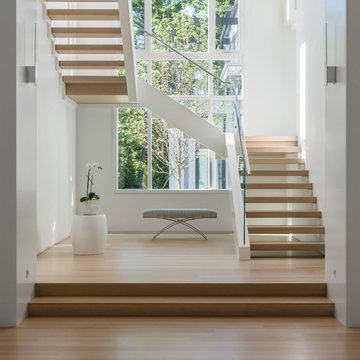
Main stairwell at Weston Modern project. Architect: Stern McCafferty.
Design ideas for a large modern wood u-shaped staircase in Boston with open risers.
Design ideas for a large modern wood u-shaped staircase in Boston with open risers.
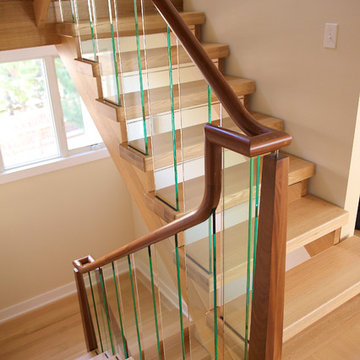
Glass panel contemporary staircase
Photo of a mid-sized modern wood u-shaped staircase in Other with open risers.
Photo of a mid-sized modern wood u-shaped staircase in Other with open risers.
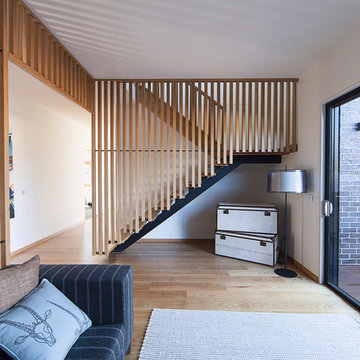
Inspiration for a contemporary wood u-shaped staircase in Melbourne with open risers.
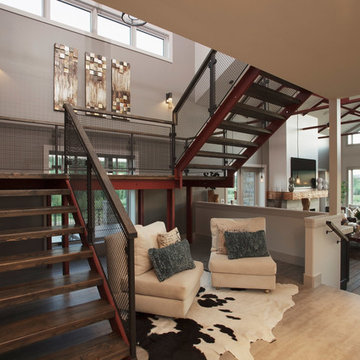
Large contemporary metal u-shaped staircase in Calgary with open risers.
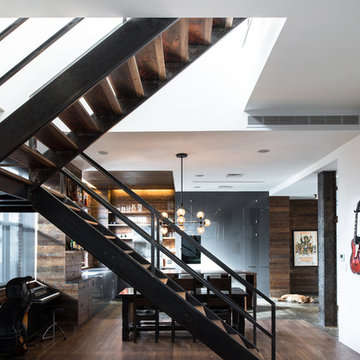
Photo by Alan Tansey
This East Village penthouse was designed for nocturnal entertaining. Reclaimed wood lines the walls and counters of the kitchen and dark tones accent the different spaces of the apartment. Brick walls were exposed and the stair was stripped to its raw steel finish. The guest bath shower is lined with textured slate while the floor is clad in striped Moroccan tile.
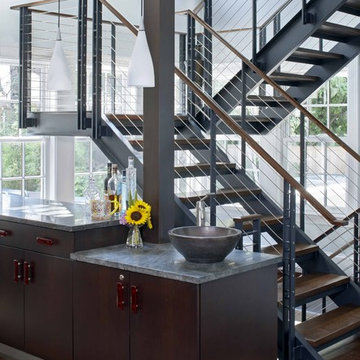
Design ideas for a contemporary wood u-shaped staircase in Boston with open risers and cable railing.
U-shaped Staircase Design Ideas with Open Risers
1
