All Cabinet Styles Utility Room Design Ideas
Refine by:
Budget
Sort by:Popular Today
41 - 60 of 10,290 photos
Item 1 of 3
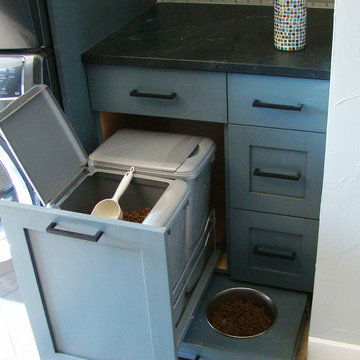
Dog food station
Photo by Ron Garrison
This is an example of a large transitional u-shaped utility room in Denver with shaker cabinets, blue cabinets, granite benchtops, white walls, travertine floors, a stacked washer and dryer, multi-coloured floor and black benchtop.
This is an example of a large transitional u-shaped utility room in Denver with shaker cabinets, blue cabinets, granite benchtops, white walls, travertine floors, a stacked washer and dryer, multi-coloured floor and black benchtop.
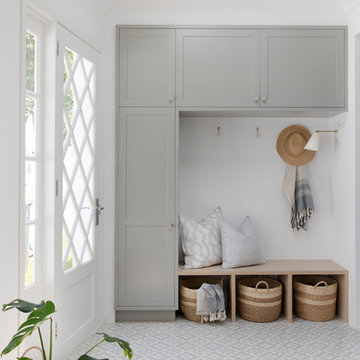
Donna Guyler Design
Mid-sized beach style single-wall utility room in Gold Coast - Tweed with shaker cabinets, grey cabinets, wood benchtops, white walls, porcelain floors and grey floor.
Mid-sized beach style single-wall utility room in Gold Coast - Tweed with shaker cabinets, grey cabinets, wood benchtops, white walls, porcelain floors and grey floor.
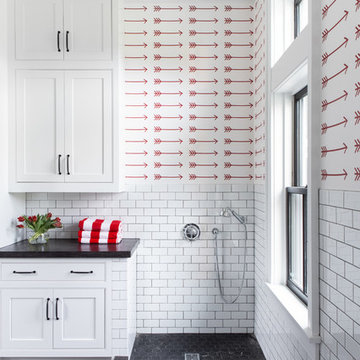
Architectural advisement, Interior Design, Custom Furniture Design & Art Curation by Chango & Co.
Architecture by Crisp Architects
Construction by Structure Works Inc.
Photography by Sarah Elliott
See the feature in Domino Magazine
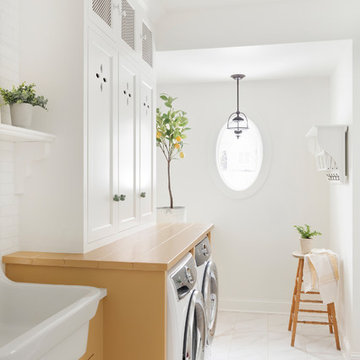
Photo of a mid-sized country single-wall utility room in Minneapolis with a drop-in sink, beaded inset cabinets, yellow cabinets, a side-by-side washer and dryer, white floor and yellow benchtop.
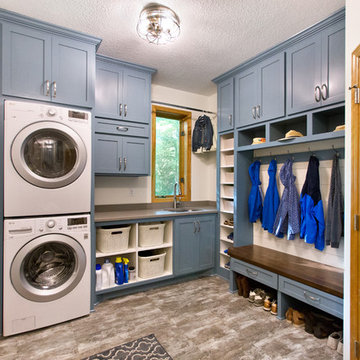
VIP Photography
This is an example of a traditional l-shaped utility room in Minneapolis with an undermount sink, shaker cabinets, blue cabinets, white walls, a stacked washer and dryer, grey floor and grey benchtop.
This is an example of a traditional l-shaped utility room in Minneapolis with an undermount sink, shaker cabinets, blue cabinets, white walls, a stacked washer and dryer, grey floor and grey benchtop.
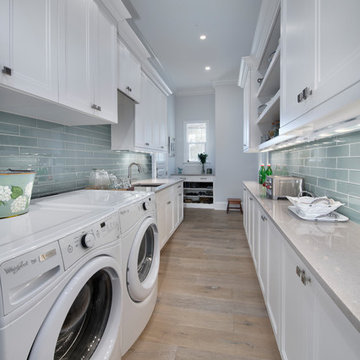
Scullery Kitchen
Photo of a mid-sized transitional galley utility room in Miami with an undermount sink, recessed-panel cabinets, white cabinets, quartz benchtops, grey walls, medium hardwood floors, a side-by-side washer and dryer, brown floor and grey benchtop.
Photo of a mid-sized transitional galley utility room in Miami with an undermount sink, recessed-panel cabinets, white cabinets, quartz benchtops, grey walls, medium hardwood floors, a side-by-side washer and dryer, brown floor and grey benchtop.
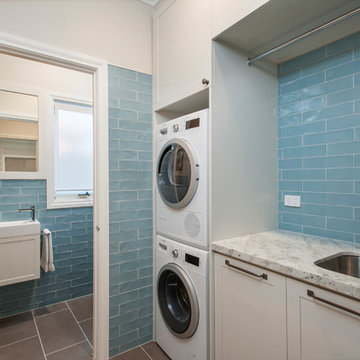
Compact Laundry and Powder Room.
Photo: Mark Fergus
This is an example of a small transitional single-wall utility room in Melbourne with an undermount sink, shaker cabinets, beige cabinets, granite benchtops, porcelain floors, a stacked washer and dryer, grey floor, beige walls, beige benchtop, ceramic splashback and blue splashback.
This is an example of a small transitional single-wall utility room in Melbourne with an undermount sink, shaker cabinets, beige cabinets, granite benchtops, porcelain floors, a stacked washer and dryer, grey floor, beige walls, beige benchtop, ceramic splashback and blue splashback.

Multi-Functional and beautiful Laundry/Mudroom. Laundry folding space above the washer/drier with pull out storage in between. Storage for cleaning and other items above the washer/drier.
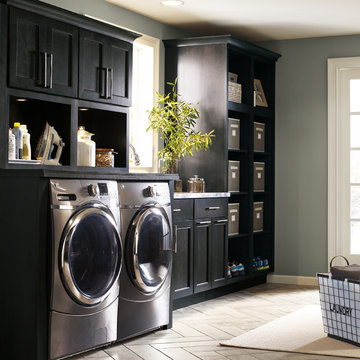
Design ideas for a large transitional l-shaped utility room in Other with an integrated sink, shaker cabinets, grey cabinets, grey walls, a side-by-side washer and dryer and grey benchtop.
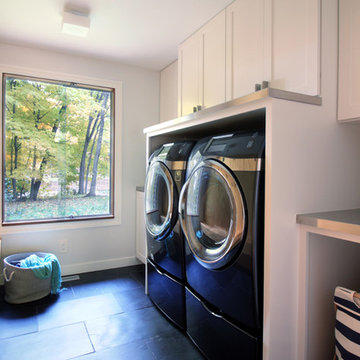
Photo of a small modern galley utility room in Minneapolis with a drop-in sink, shaker cabinets, white cabinets, stainless steel benchtops, white walls, slate floors, a side-by-side washer and dryer, grey floor and grey benchtop.
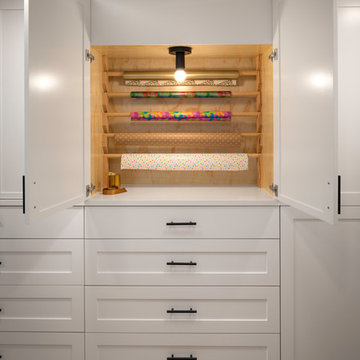
Caleb Vandermeer
This is an example of a mid-sized modern single-wall utility room in Portland with an undermount sink, recessed-panel cabinets, white cabinets, white walls, light hardwood floors, a stacked washer and dryer, beige floor and white benchtop.
This is an example of a mid-sized modern single-wall utility room in Portland with an undermount sink, recessed-panel cabinets, white cabinets, white walls, light hardwood floors, a stacked washer and dryer, beige floor and white benchtop.
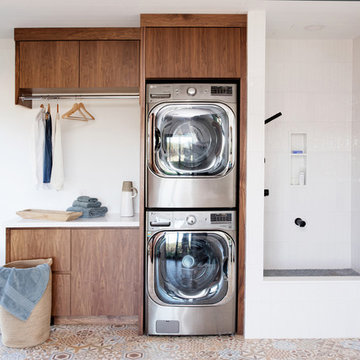
Inspiration for a country utility room in Toronto with flat-panel cabinets, dark wood cabinets, white walls, a stacked washer and dryer, multi-coloured floor and white benchtop.
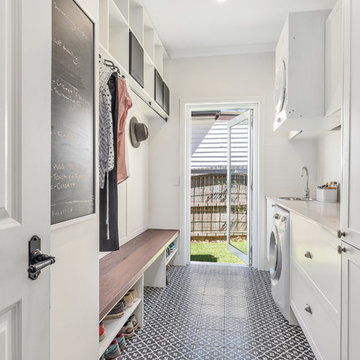
Good looking and very functional family laundry. Great for muddy kids getting home from footy training! Loads of functional storage, large second fridge and blackboard with the family schedule
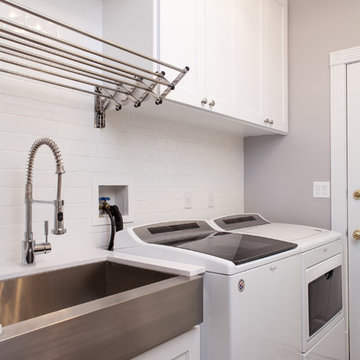
Studio West Photography
Photo of a mid-sized traditional galley utility room in Chicago with a single-bowl sink, shaker cabinets, white cabinets, quartz benchtops, grey walls, porcelain floors, a side-by-side washer and dryer, multi-coloured floor and white benchtop.
Photo of a mid-sized traditional galley utility room in Chicago with a single-bowl sink, shaker cabinets, white cabinets, quartz benchtops, grey walls, porcelain floors, a side-by-side washer and dryer, multi-coloured floor and white benchtop.
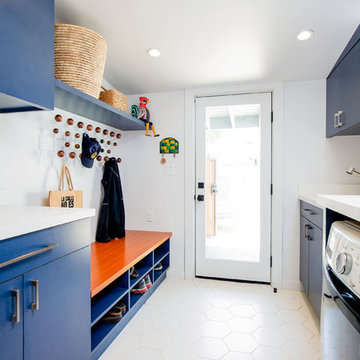
The laundry room is added on to the original house. The cabinetry is custom designed with blue laminate doors. The floor tile is from WalkOn Tile in LA. Caesarstone countertops.

Design ideas for a mid-sized contemporary l-shaped utility room in Other with an undermount sink, flat-panel cabinets, white cabinets, granite benchtops, white walls, a stacked washer and dryer and multi-coloured floor.
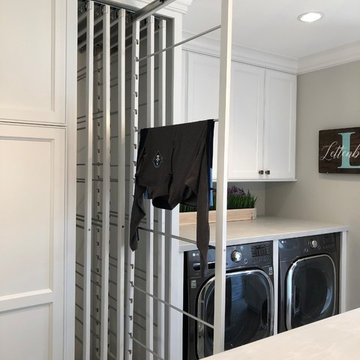
This is an example of a mid-sized transitional galley utility room in Milwaukee with a farmhouse sink, recessed-panel cabinets, white cabinets, grey walls, ceramic floors, a concealed washer and dryer, brown floor and grey benchtop.
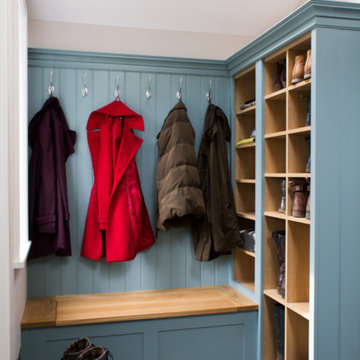
This recently installed boot room in Oval Room Blue by Culshaw, graces this compact entrance hall to a charming country farmhouse. A storage solution like this provides plenty of space for all the outdoor apparel an active family needs. The bootroom, which is in 2 L-shaped halves, comprises of 11 polished chrome hooks for hanging, 2 settles - one of which has a hinged lid for boots etc, 1 set of full height pigeon holes for shoes and boots and a smaller set for handbags. Further storage includes a cupboard with 2 shelves, 6 solid oak drawers and shelving for wicker baskets as well as more shoe storage beneath the second settle. The modules used to create this configuration are: Settle 03, Settle 04, 2x Settle back into corner, Partner Cab DBL 01, Pigeon 02 and 2x INT SIT ON CORNER CAB 03.
Photo: Ian Hampson (iCADworx.co.uk)
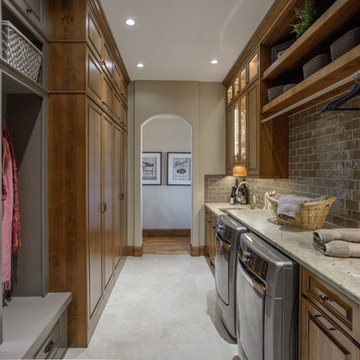
Libbie Holmes Photography
Inspiration for a large traditional galley utility room in Denver with an undermount sink, raised-panel cabinets, dark wood cabinets, granite benchtops, grey walls, concrete floors, a side-by-side washer and dryer and grey floor.
Inspiration for a large traditional galley utility room in Denver with an undermount sink, raised-panel cabinets, dark wood cabinets, granite benchtops, grey walls, concrete floors, a side-by-side washer and dryer and grey floor.
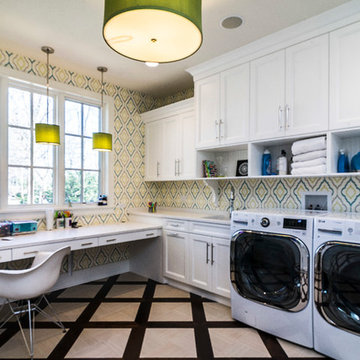
Inspiration for a transitional l-shaped utility room in Chicago with shaker cabinets, white cabinets, multi-coloured walls, a side-by-side washer and dryer, multi-coloured floor and white benchtop.
All Cabinet Styles Utility Room Design Ideas
3