Utility Room Design Ideas with a Drop-in Sink
Refine by:
Budget
Sort by:Popular Today
121 - 140 of 1,875 photos
Item 1 of 3

Combined Bathroom and Laundries can still look beautiful ?
This is an example of a mid-sized modern l-shaped utility room in Perth with a drop-in sink, flat-panel cabinets, white cabinets, quartz benchtops, beige splashback, porcelain splashback, beige walls, porcelain floors, a side-by-side washer and dryer, beige floor and white benchtop.
This is an example of a mid-sized modern l-shaped utility room in Perth with a drop-in sink, flat-panel cabinets, white cabinets, quartz benchtops, beige splashback, porcelain splashback, beige walls, porcelain floors, a side-by-side washer and dryer, beige floor and white benchtop.
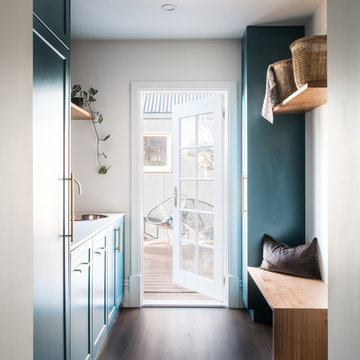
Anjie Blair Photography
Design ideas for a mid-sized transitional galley utility room in Hobart with a drop-in sink, shaker cabinets, quartz benchtops, white walls, dark hardwood floors, a concealed washer and dryer, brown floor, white benchtop and blue cabinets.
Design ideas for a mid-sized transitional galley utility room in Hobart with a drop-in sink, shaker cabinets, quartz benchtops, white walls, dark hardwood floors, a concealed washer and dryer, brown floor, white benchtop and blue cabinets.
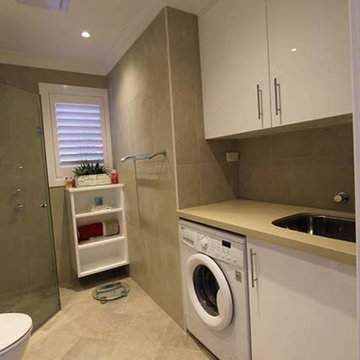
Photo of a modern utility room in Sydney with a drop-in sink, flat-panel cabinets, white cabinets, beige walls and a side-by-side washer and dryer.
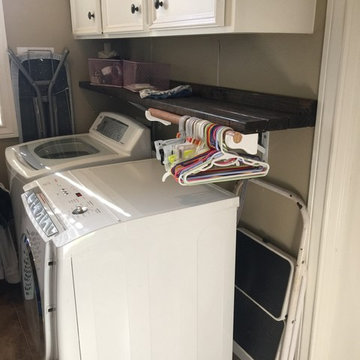
Creating space for storage in the laundry room
Design ideas for a small country u-shaped utility room in Houston with a drop-in sink, flat-panel cabinets, white cabinets, laminate benchtops, beige walls, ceramic floors and a side-by-side washer and dryer.
Design ideas for a small country u-shaped utility room in Houston with a drop-in sink, flat-panel cabinets, white cabinets, laminate benchtops, beige walls, ceramic floors and a side-by-side washer and dryer.

Design ideas for a mid-sized eclectic single-wall utility room in Milan with a drop-in sink, flat-panel cabinets, black cabinets, quartz benchtops, multi-coloured walls, ceramic floors, an integrated washer and dryer, multi-coloured floor, black benchtop and wallpaper.

Design ideas for a mid-sized beach style galley utility room in Central Coast with a drop-in sink, light wood cabinets, marble benchtops, multi-coloured walls, a side-by-side washer and dryer, multi-coloured floor and white benchtop.
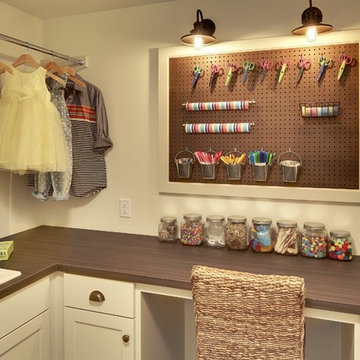
Laundry room with dedicated crafting counter.
Photography by Spacecrafting
This is an example of a large transitional l-shaped utility room in Minneapolis with a drop-in sink, recessed-panel cabinets, white cabinets, laminate benchtops, beige walls and a side-by-side washer and dryer.
This is an example of a large transitional l-shaped utility room in Minneapolis with a drop-in sink, recessed-panel cabinets, white cabinets, laminate benchtops, beige walls and a side-by-side washer and dryer.
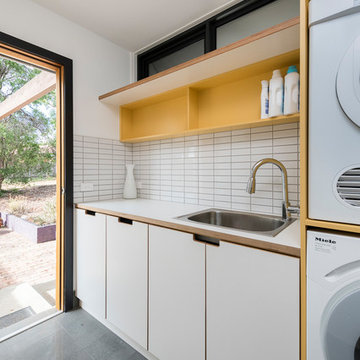
Contemporary single-wall utility room in Canberra - Queanbeyan with a drop-in sink, flat-panel cabinets, white cabinets, white walls, concrete floors, a stacked washer and dryer, grey floor and white benchtop.
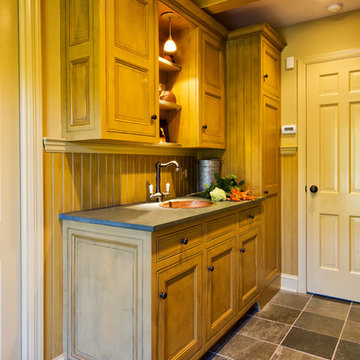
Stenciled, custom painted historical cabinetry in mudroom with powder room beyond.
Weigley Photography
Traditional galley utility room in New York with a drop-in sink, grey floor, grey benchtop, beaded inset cabinets, distressed cabinets, soapstone benchtops, beige walls and a side-by-side washer and dryer.
Traditional galley utility room in New York with a drop-in sink, grey floor, grey benchtop, beaded inset cabinets, distressed cabinets, soapstone benchtops, beige walls and a side-by-side washer and dryer.

This is an example of a large traditional u-shaped utility room in San Francisco with a drop-in sink, flat-panel cabinets, white cabinets, quartz benchtops, white splashback, engineered quartz splashback, grey walls, marble floors, a side-by-side washer and dryer, grey floor and white benchtop.
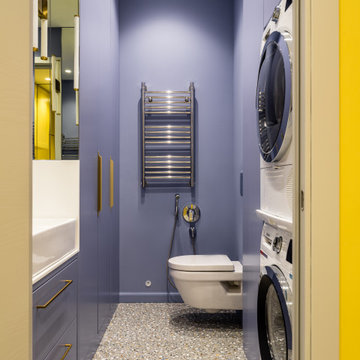
Гостевой санузел включает в себя так же зону постирочной. Так же в этом помещении мы сделали удобные вместительные встроенные шкафы для хранения хозяйственных предметов, таких как моющие средства, пылесос, стремянка, гладильная доска и т.д.
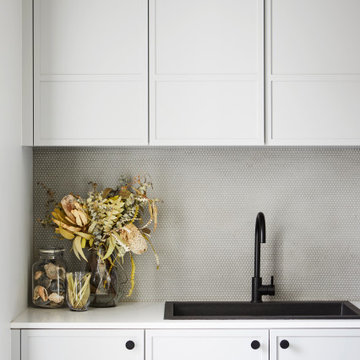
The Utilities Room- Combining laundry, Mudroom and Pantry.
Design ideas for a mid-sized contemporary galley utility room in Other with a drop-in sink, shaker cabinets, grey cabinets, quartz benchtops, grey splashback, glass tile splashback, white walls, concrete floors, a side-by-side washer and dryer, black floor and white benchtop.
Design ideas for a mid-sized contemporary galley utility room in Other with a drop-in sink, shaker cabinets, grey cabinets, quartz benchtops, grey splashback, glass tile splashback, white walls, concrete floors, a side-by-side washer and dryer, black floor and white benchtop.
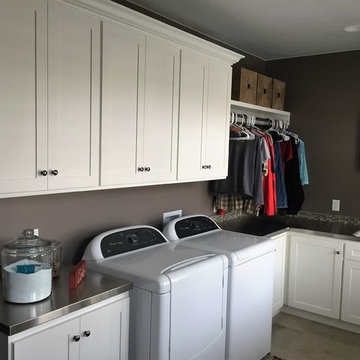
Laundry Room
Design ideas for a mid-sized transitional l-shaped utility room in Salt Lake City with a drop-in sink, shaker cabinets, white cabinets, stainless steel benchtops, grey walls, porcelain floors and a side-by-side washer and dryer.
Design ideas for a mid-sized transitional l-shaped utility room in Salt Lake City with a drop-in sink, shaker cabinets, white cabinets, stainless steel benchtops, grey walls, porcelain floors and a side-by-side washer and dryer.
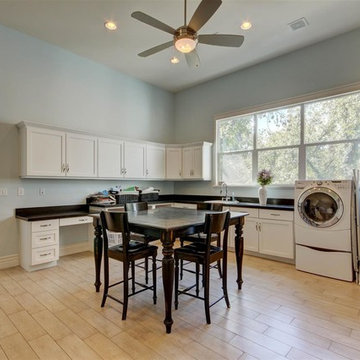
Photo of an expansive transitional l-shaped utility room in Phoenix with a drop-in sink, shaker cabinets, white cabinets, solid surface benchtops, blue walls, light hardwood floors and a side-by-side washer and dryer.
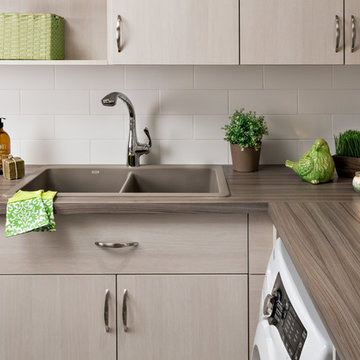
Extra counter space provides room to fold laundry. A combination of drawers, shelves and cupboards provides versatile storage options. Photo by Brandon Barré.
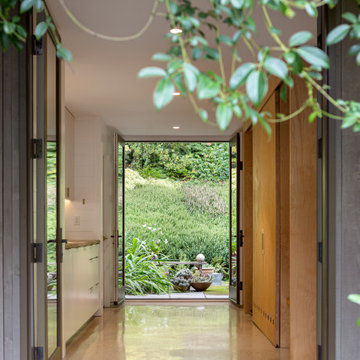
Design ideas for a modern galley utility room in Portland with a drop-in sink, flat-panel cabinets, white cabinets, wood benchtops, white splashback, shiplap splashback, white walls, concrete floors, a concealed washer and dryer, grey floor and planked wall panelling.
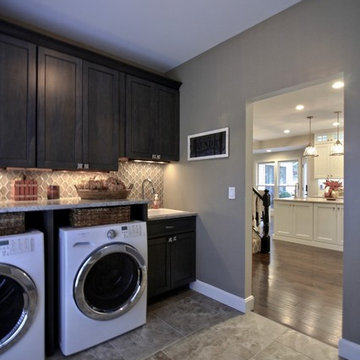
As you enter from the garage you're now greeted with this clean, functional mudroom. The cabinetry matches the bar, and new tile floor provides durability.
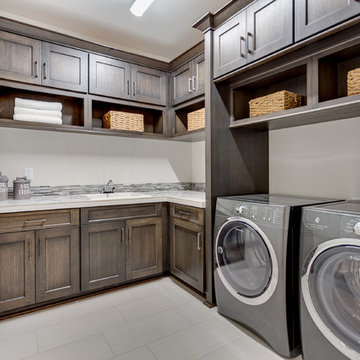
The Aerius - Modern American Craftsman on Acreage in Ridgefield Washington by Cascade West Development Inc.
The upstairs rests mainly on the Western half of the home. It’s composed of a laundry room, 2 bedrooms, including a future princess suite, and a large Game Room. Every space is of generous proportion and easily accessible through a single hall. The windows of each room are filled with natural scenery and warm light. This upper level boasts amenities enough for residents to play, reflect, and recharge all while remaining up and away from formal occasions, when necessary.
Cascade West Facebook: https://goo.gl/MCD2U1
Cascade West Website: https://goo.gl/XHm7Un
These photos, like many of ours, were taken by the good people of ExposioHDR - Portland, Or
Exposio Facebook: https://goo.gl/SpSvyo
Exposio Website: https://goo.gl/Cbm8Ya
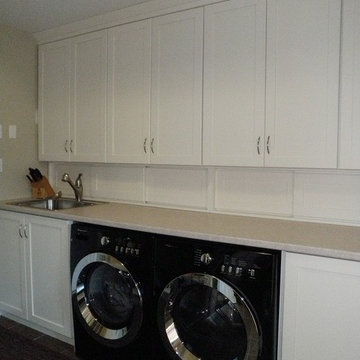
Stefanie Coleman-Dias
Design ideas for a mid-sized traditional single-wall utility room in Toronto with a drop-in sink, shaker cabinets, white cabinets, granite benchtops, grey walls and a side-by-side washer and dryer.
Design ideas for a mid-sized traditional single-wall utility room in Toronto with a drop-in sink, shaker cabinets, white cabinets, granite benchtops, grey walls and a side-by-side washer and dryer.
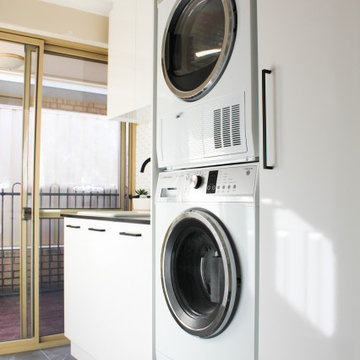
Integrated Washer and Dryer, Washer Dryer Stacked Cupboard, Penny Round Tiles, Small Hexagon Tiles, Black and White Laundry, Modern Laundry Ideas, Laundry Renovations Perth
Utility Room Design Ideas with a Drop-in Sink
7