Utility Room Design Ideas with a Drop-in Sink
Refine by:
Budget
Sort by:Popular Today
1 - 20 of 1,875 photos
Item 1 of 3
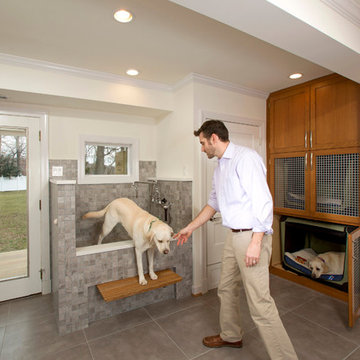
This is an example of a mid-sized transitional l-shaped utility room in DC Metro with a drop-in sink, shaker cabinets, medium wood cabinets, quartz benchtops, beige walls, porcelain floors and a side-by-side washer and dryer.

Photo of a small contemporary l-shaped utility room in Sydney with a drop-in sink, flat-panel cabinets, white cabinets, laminate benchtops, white splashback, ceramic splashback, beige walls, porcelain floors, a side-by-side washer and dryer, white floor and grey benchtop.

The Alder shaker cabinets in the mud room have a ship wall accent behind the matte black coat hooks. The mudroom is off of the garage and connects to the laundry room and primary closet to the right, and then into the pantry and kitchen to the left. This mudroom is the perfect drop zone spot for shoes, coats, and keys. With cubbies above and below, there's a place for everything in this mudroom design.
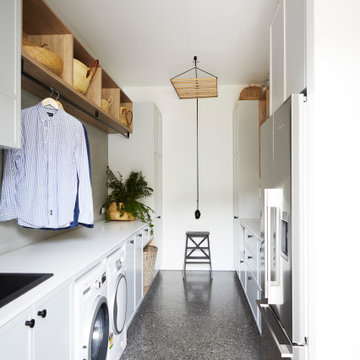
The Utilities Room- Combining laundry, Mudroom and Pantry.
Mid-sized contemporary galley utility room in Other with a drop-in sink, shaker cabinets, quartz benchtops, grey splashback, glass tile splashback, white walls, concrete floors, a side-by-side washer and dryer, white benchtop, turquoise cabinets and grey floor.
Mid-sized contemporary galley utility room in Other with a drop-in sink, shaker cabinets, quartz benchtops, grey splashback, glass tile splashback, white walls, concrete floors, a side-by-side washer and dryer, white benchtop, turquoise cabinets and grey floor.
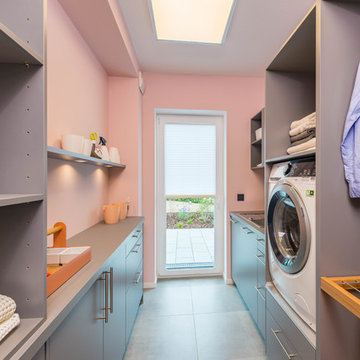
Inspiration for a mid-sized contemporary galley utility room in Other with a drop-in sink, flat-panel cabinets, grey cabinets, pink walls, grey floor and grey benchtop.
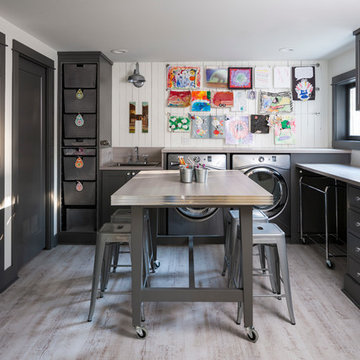
Photo of a mid-sized transitional l-shaped utility room in Seattle with a drop-in sink, shaker cabinets, grey cabinets and a side-by-side washer and dryer.
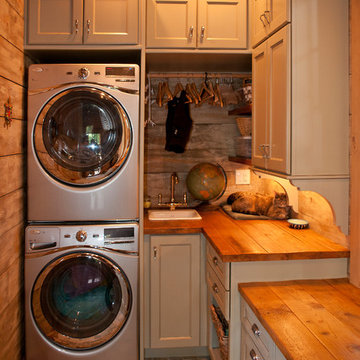
Sanderson Photography, Inc.
This is an example of a mid-sized country galley utility room in Other with a drop-in sink, shaker cabinets, grey cabinets, wood benchtops, brown walls, ceramic floors and a stacked washer and dryer.
This is an example of a mid-sized country galley utility room in Other with a drop-in sink, shaker cabinets, grey cabinets, wood benchtops, brown walls, ceramic floors and a stacked washer and dryer.
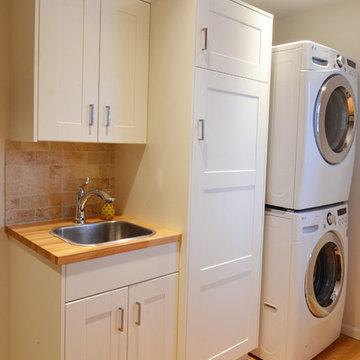
Photo and Construction by Kaufman Construction
Inspiration for a small transitional galley utility room in Other with a drop-in sink, shaker cabinets, white cabinets, wood benchtops, grey walls, light hardwood floors and a stacked washer and dryer.
Inspiration for a small transitional galley utility room in Other with a drop-in sink, shaker cabinets, white cabinets, wood benchtops, grey walls, light hardwood floors and a stacked washer and dryer.
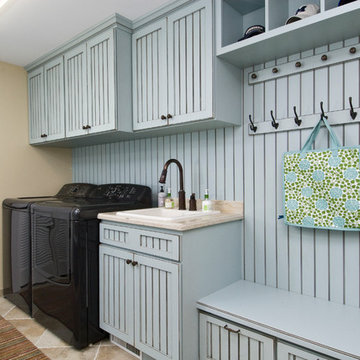
Phoenix Photographic
This is an example of a mid-sized traditional single-wall utility room in Other with blue cabinets, a drop-in sink, granite benchtops, beige walls, porcelain floors, a side-by-side washer and dryer, beige floor, beige benchtop and recessed-panel cabinets.
This is an example of a mid-sized traditional single-wall utility room in Other with blue cabinets, a drop-in sink, granite benchtops, beige walls, porcelain floors, a side-by-side washer and dryer, beige floor, beige benchtop and recessed-panel cabinets.
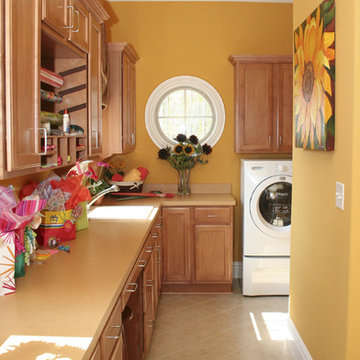
Laundry Room of the 'Kristen Nicole'
This is an example of a traditional l-shaped utility room in Other with a drop-in sink, recessed-panel cabinets, medium wood cabinets, a side-by-side washer and dryer, beige floor, beige benchtop and orange walls.
This is an example of a traditional l-shaped utility room in Other with a drop-in sink, recessed-panel cabinets, medium wood cabinets, a side-by-side washer and dryer, beige floor, beige benchtop and orange walls.

Inspiration for a small modern galley utility room in Sydney with a drop-in sink, flat-panel cabinets, white cabinets, laminate benchtops, grey splashback, ceramic splashback, white walls, porcelain floors, a side-by-side washer and dryer and multi-coloured benchtop.

Contemporary laundry and utility room in Cashmere with Wenge effect worktops. Elevated Miele washing machine and tumble dryer with pull-out shelf below for easy changeover of loads.
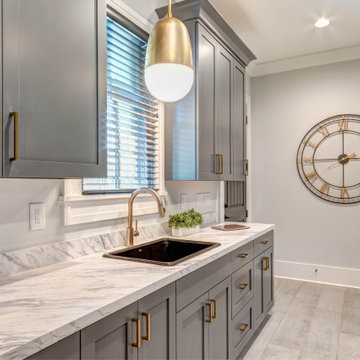
Inspiration for an expansive arts and crafts galley utility room in Atlanta with a drop-in sink, shaker cabinets, grey cabinets, laminate benchtops, grey walls, porcelain floors, a side-by-side washer and dryer, grey floor and white benchtop.
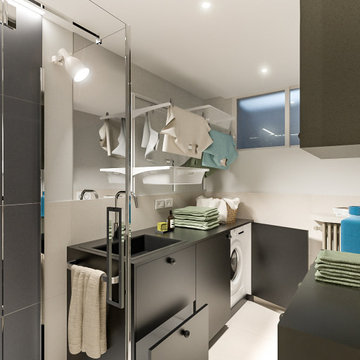
Lidesign
Inspiration for a small scandinavian single-wall utility room in Milan with a drop-in sink, flat-panel cabinets, black cabinets, laminate benchtops, beige splashback, porcelain splashback, grey walls, porcelain floors, a side-by-side washer and dryer, beige floor, black benchtop and recessed.
Inspiration for a small scandinavian single-wall utility room in Milan with a drop-in sink, flat-panel cabinets, black cabinets, laminate benchtops, beige splashback, porcelain splashback, grey walls, porcelain floors, a side-by-side washer and dryer, beige floor, black benchtop and recessed.
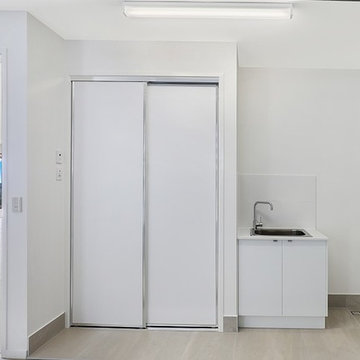
Simply Laundry in the garage
Design ideas for a small modern single-wall utility room in Sunshine Coast with a drop-in sink, flat-panel cabinets, white cabinets, solid surface benchtops, white walls, ceramic floors, a stacked washer and dryer, beige floor and white benchtop.
Design ideas for a small modern single-wall utility room in Sunshine Coast with a drop-in sink, flat-panel cabinets, white cabinets, solid surface benchtops, white walls, ceramic floors, a stacked washer and dryer, beige floor and white benchtop.
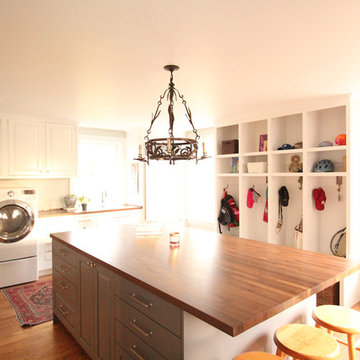
Walnut countertops on the mudroom island is a great durable surface that can be blemished and sanded out. The overhang at the end is the perfect spot for kids to do homework after a long day at school. The lockers offer a great spot for everyday items to be stored and organized for each child.
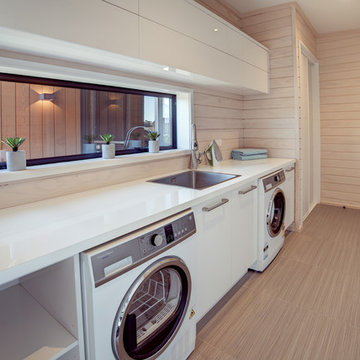
Photo of a large scandinavian galley utility room in Christchurch with a drop-in sink, white cabinets, laminate benchtops, white walls, ceramic floors, a side-by-side washer and dryer, grey floor and flat-panel cabinets.
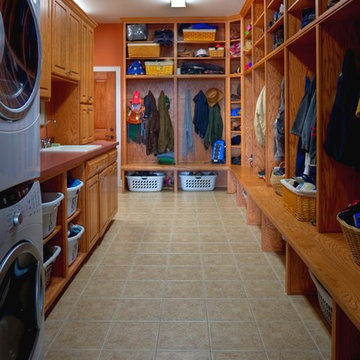
This multi-purpose mud/laundry room makes efficient use of the long, narrow space.
Inspiration for a mid-sized transitional galley utility room in Other with a drop-in sink, raised-panel cabinets, solid surface benchtops, orange walls, porcelain floors, a stacked washer and dryer and medium wood cabinets.
Inspiration for a mid-sized transitional galley utility room in Other with a drop-in sink, raised-panel cabinets, solid surface benchtops, orange walls, porcelain floors, a stacked washer and dryer and medium wood cabinets.
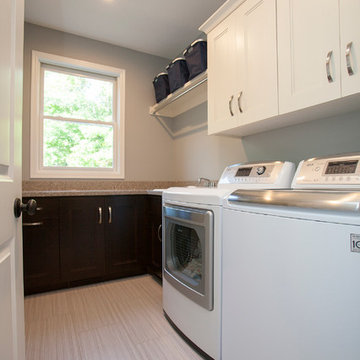
Marnie Swenson, MJFotography, Inc.
Photo of a mid-sized contemporary galley utility room in Minneapolis with a drop-in sink, recessed-panel cabinets, white cabinets, quartzite benchtops, grey walls, porcelain floors and a side-by-side washer and dryer.
Photo of a mid-sized contemporary galley utility room in Minneapolis with a drop-in sink, recessed-panel cabinets, white cabinets, quartzite benchtops, grey walls, porcelain floors and a side-by-side washer and dryer.
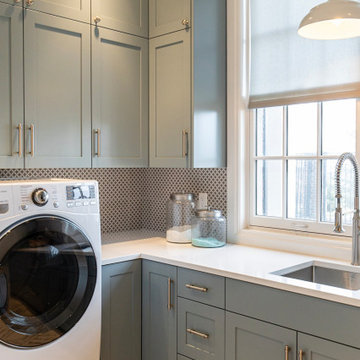
Photo of a large transitional l-shaped utility room in Salt Lake City with a drop-in sink, recessed-panel cabinets, blue cabinets, quartzite benchtops, beige splashback, porcelain splashback, grey walls, porcelain floors, a side-by-side washer and dryer, beige floor and white benchtop.
Utility Room Design Ideas with a Drop-in Sink
1